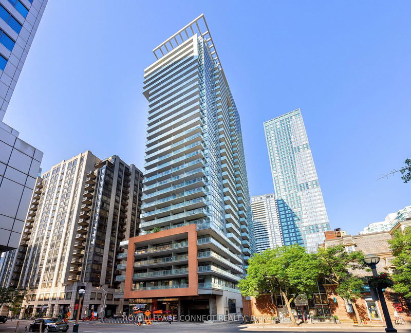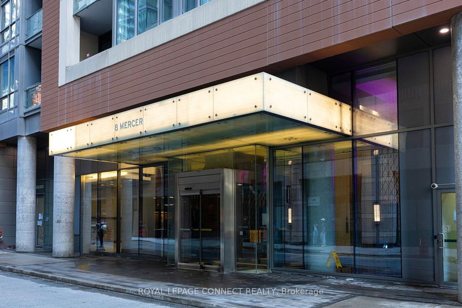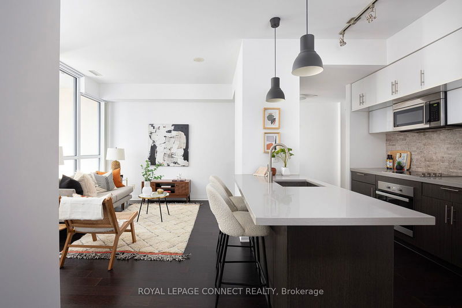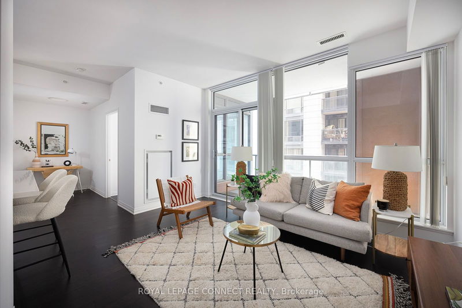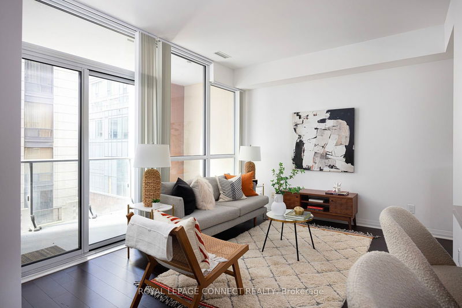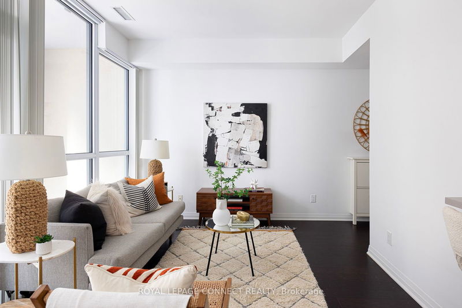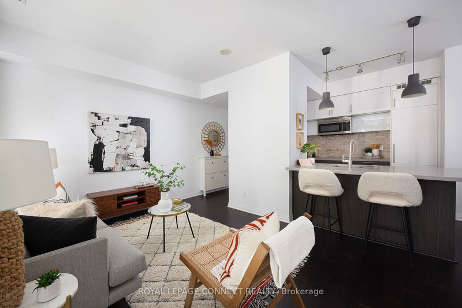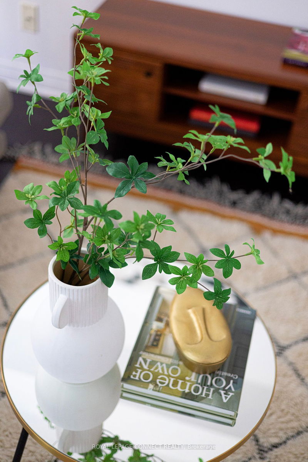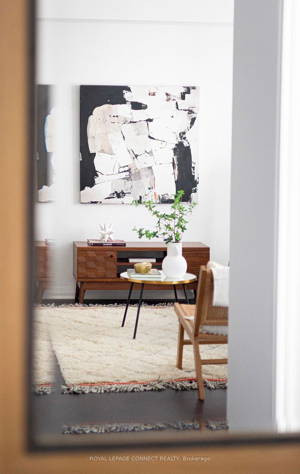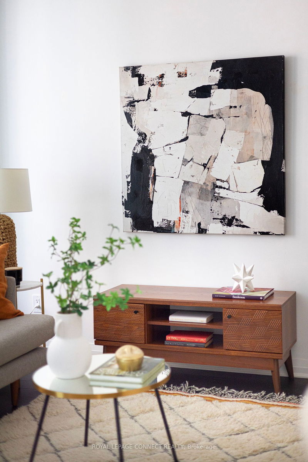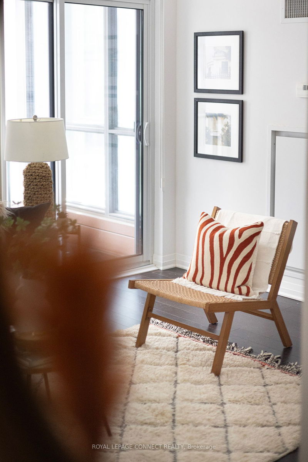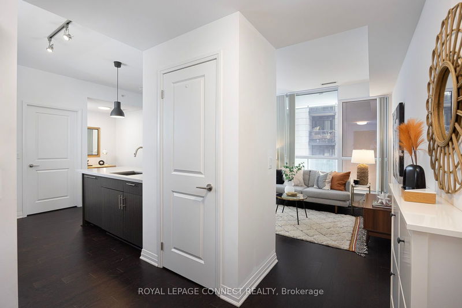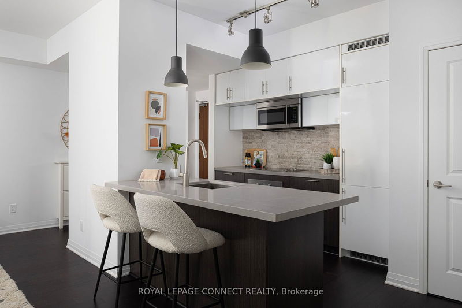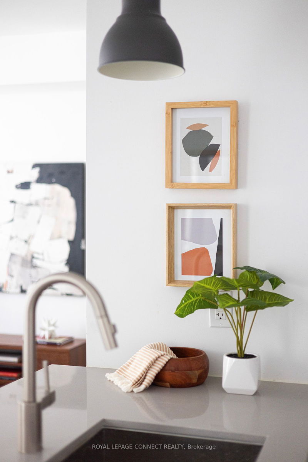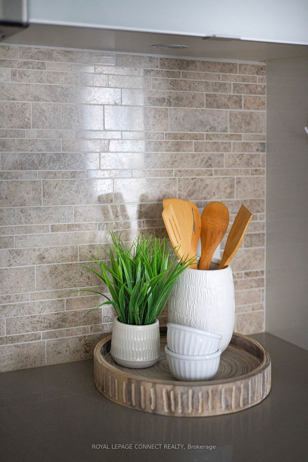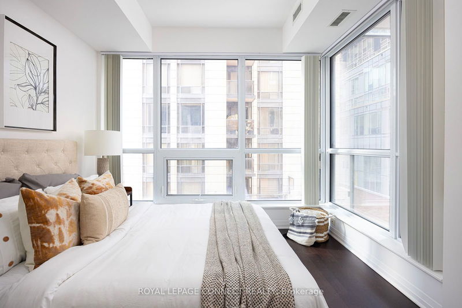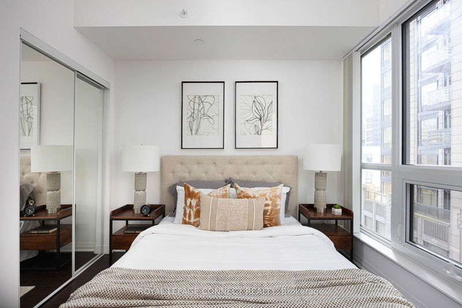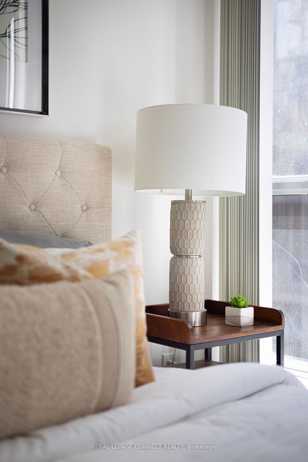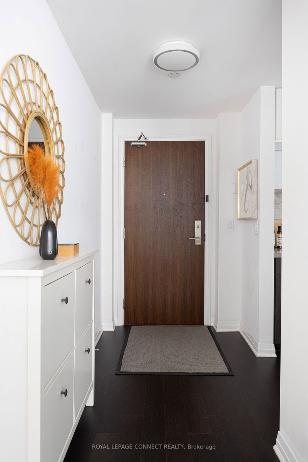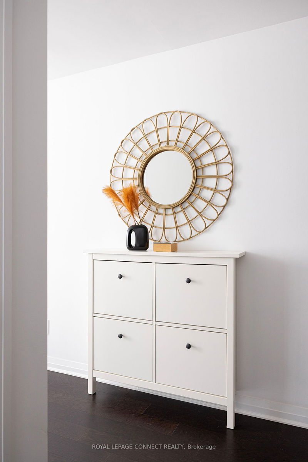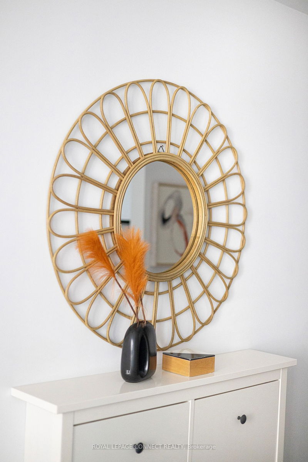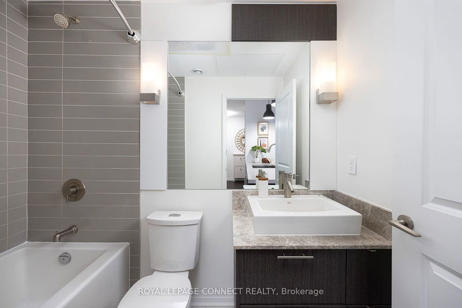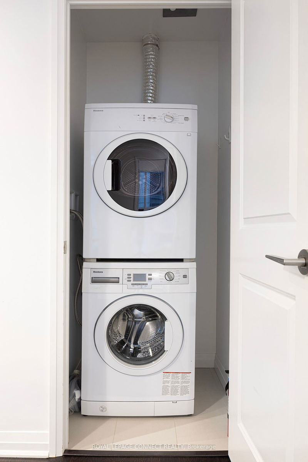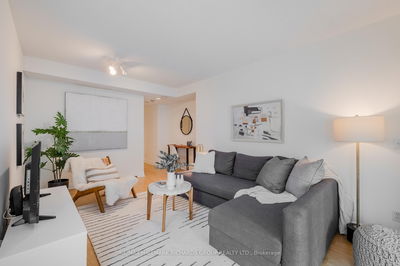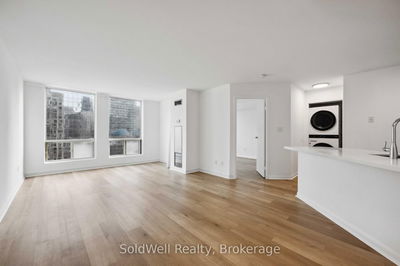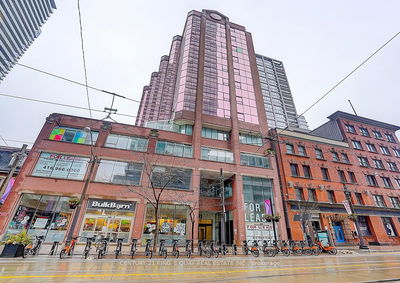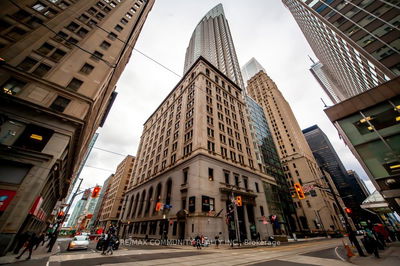Nestled in the heart of Toronto's vibrant Entertainment District, this unit is the best 1-bedroom+den layout in the building and offers a rare opportunity for sophisticated urban living. Finally a downtown condo with a liveable floor plan! Step inside and be greeted by an open-concept layout that maximizes space and functionality, and feels open while still having clearly defined zones. The living area is a focal point of the home, featuring expansive floor-to-ceiling windows and a sliding door leading to the oversized balcony. It's a perfect space for both relaxation and social gatherings, seamlessly connected to a sleek, contemporary kitchen with ample counter-top space for cooking, and let's face it, the kitchen island is always the focal point of any social gathering! Adjacent to the living area, the versatile den offers flexibility - a potential home office, guest room, or additional living space to suit your needs. The primary bedroom continues the theme of comfort and style with large windows offering plenty of light and lots of closet space so storage is never an issue. The bathroom completes this modern unit with stylish fixtures and finishes. Residents of 8 Mercer Street enjoy access to a range of amenities including a state-of-the-art fitness centre, a stylish party room for hosting events, and a dedicated concierge service providing convenience and security. Located in the heart of the Entertainment District, you're just steps away from world-class dining, shopping, and entertainment. Everything you need is within reach! Welcome to your new urban lifestyle!
Property Features
- Date Listed: Tuesday, July 16, 2024
- Virtual Tour: View Virtual Tour for 407-8 Mercer Street
- City: Toronto
- Neighborhood: Waterfront Communities C1
- Full Address: 407-8 Mercer Street, Toronto, M5V 0C4, Ontario, Canada
- Living Room: Laminate, W/O To Balcony, Open Concept
- Kitchen: Open Concept, Modern Kitchen, B/I Appliances
- Listing Brokerage: Royal Lepage Connect Realty - Disclaimer: The information contained in this listing has not been verified by Royal Lepage Connect Realty and should be verified by the buyer.

