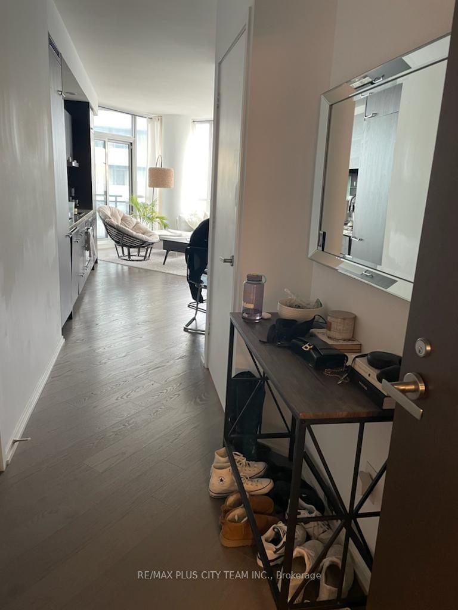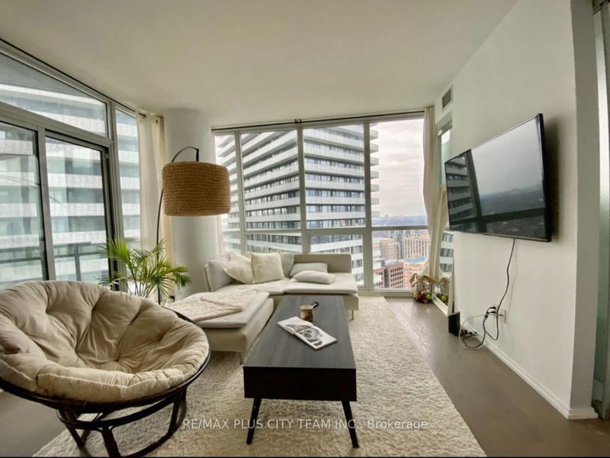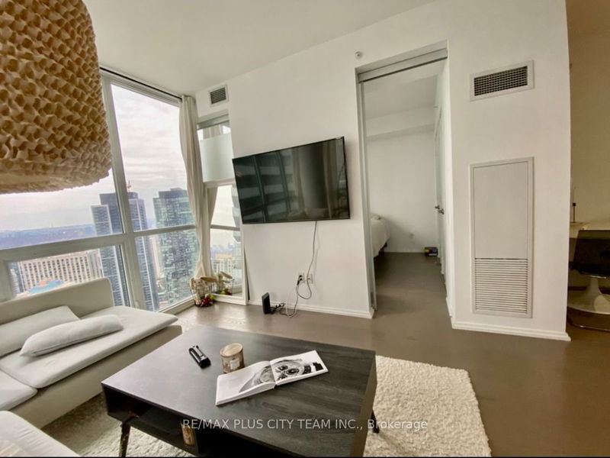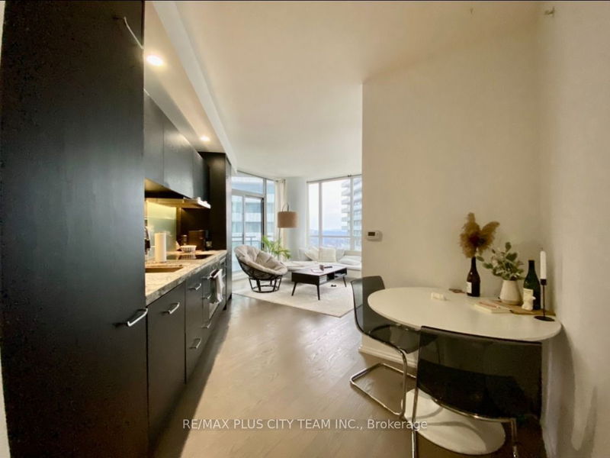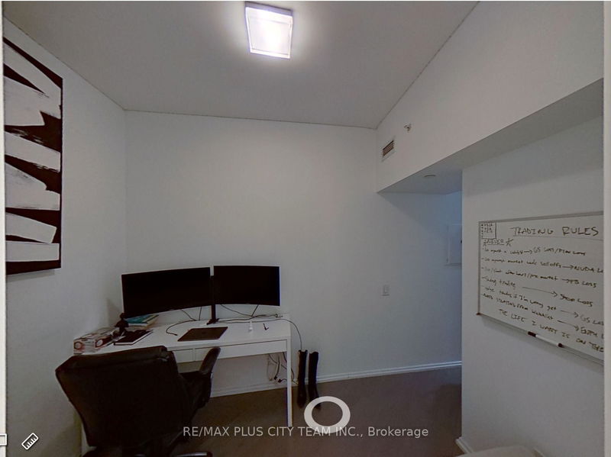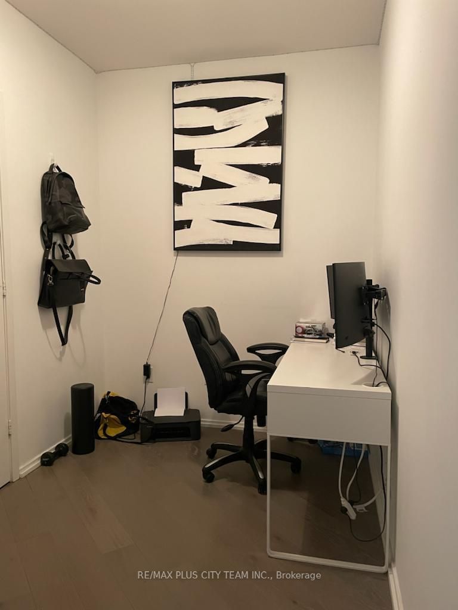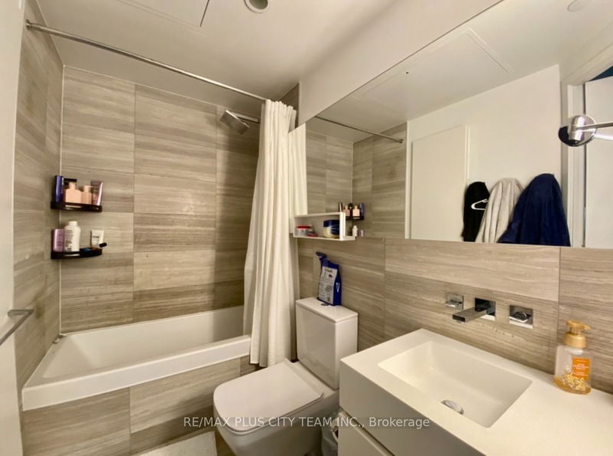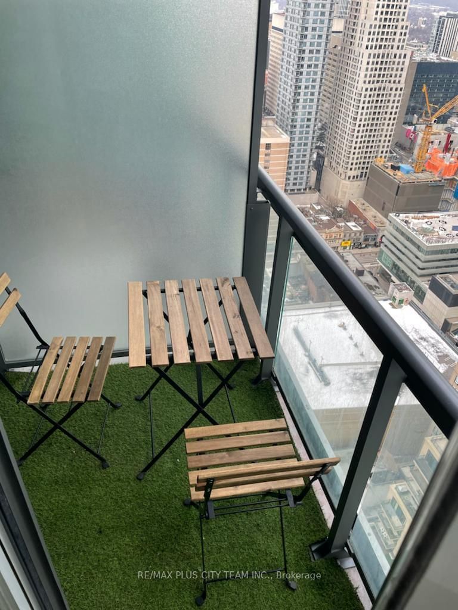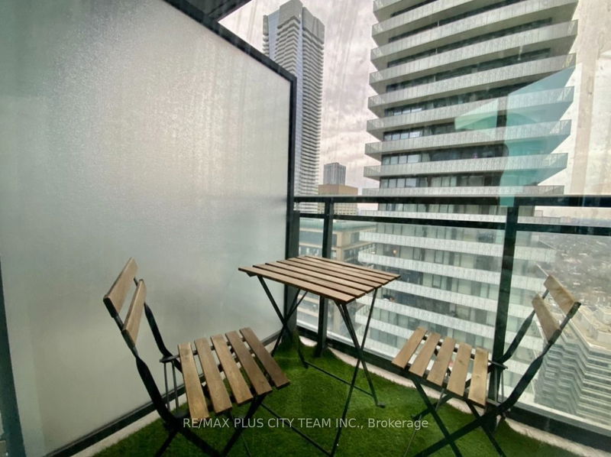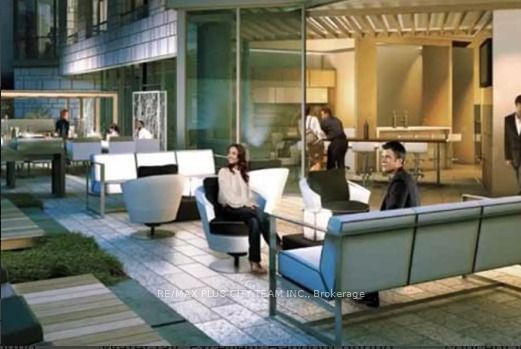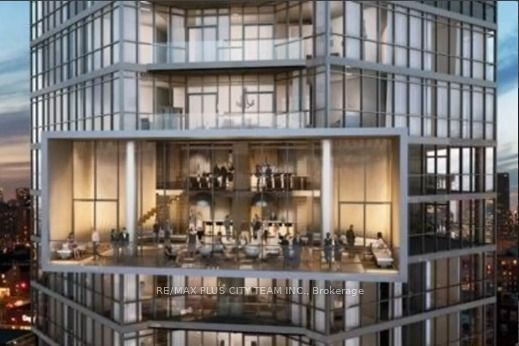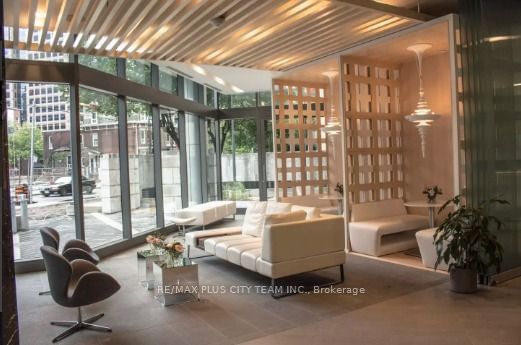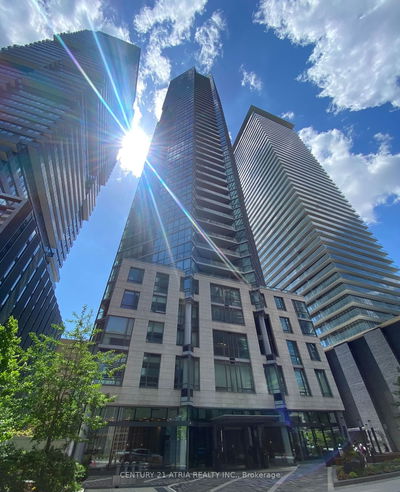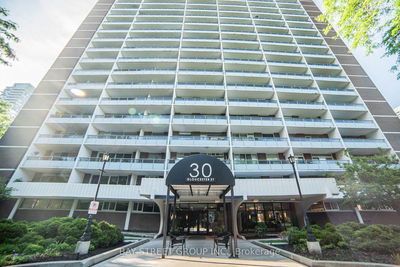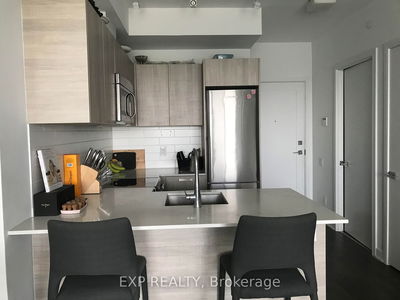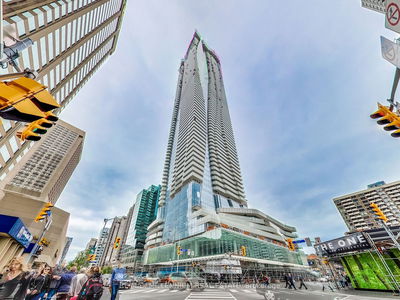Luxury Living at Yonge and Bloor: The Pinnacle of Urban Sophistication!! Discover the epitome of urban luxury in this stunning 1-bedroom plus den condo, perfectly situated at Yonge and Bloor. This exquisite residence offers the ultimate in modern living, featuring floor-to-ceiling windows that flood the space with natural light and provide breathtaking, views of the city. The primary bedroom is a serene retreat with double closets, while the versatile den, complete with a full en-suite washroom, can easily serve as a second bedroom or a private office. With two full washrooms, this condo offers convenience and privacy for both residents and guests. The foyer boasts an additional closet, the kitchen provides ample cabinet space, granite countertops, and stylish dark walnut wooden flooring. The building offers hotel-like amenities designed to elevate your lifestyle, including 24-hour security. All common areas feature free Wi-Fi, perfect for staying connected. The Sky Lounge provides stunning views of Toronto's skyline, complete with built-in kitchens for hosting guests. Pamper your pet at the on-site Pet Spa and enjoy the convenience of an on-site dry cleaning facility. The Pool/Billiards Lounge features two flat-screen TVs for entertainment. Stay fit and relaxed with a gym that includes a steam room, open late for your convenience. The Theater Lounge and Sports Lounge offer ideal spaces for movie nights and watching the big game. The Games Room, Patio with waterfall and BBQ facilities, and Relaxation Room with a dry water jet massage bed provide endless options for relaxation and fun. The Business Lounge is perfect for remote work or meetings, and Green P parking is just a 3-minute walk away. Located in the heart of downtown's vibrant fashion district, within walking distance of four major subway stations: Yonge/Bloor Station, St. George Station, Bay Station, and Wellington Station 10-minute drive to the DVP and a one-hour walk to Yonge and Dundas Square.
Property Features
- Date Listed: Monday, July 15, 2024
- City: Toronto
- Neighborhood: Church-Yonge Corridor
- Major Intersection: Yonge St & Charles St
- Full Address: 4009-45 Charles Street E, Toronto, M4Y 1S2, Ontario, Canada
- Living Room: Window Flr to Ceil, Open Concept, W/O To Balcony
- Kitchen: B/I Appliances, Modern Kitchen, Laminate
- Listing Brokerage: Re/Max Plus City Team Inc. - Disclaimer: The information contained in this listing has not been verified by Re/Max Plus City Team Inc. and should be verified by the buyer.


