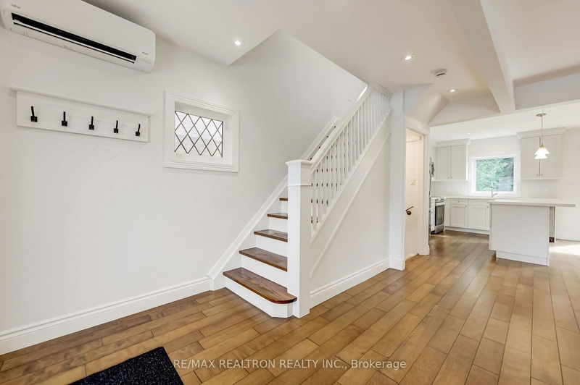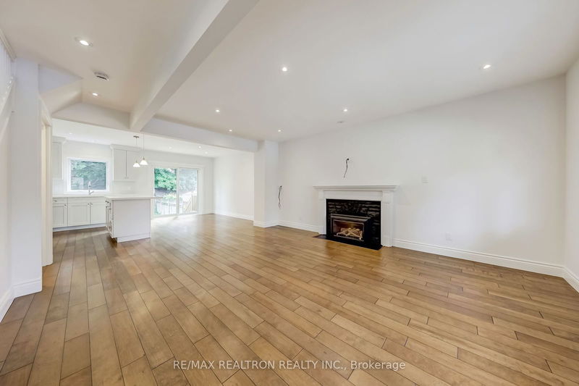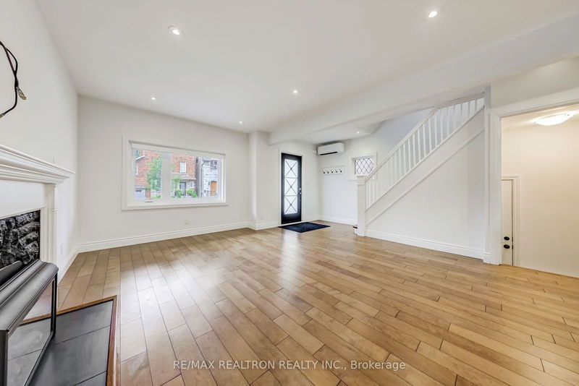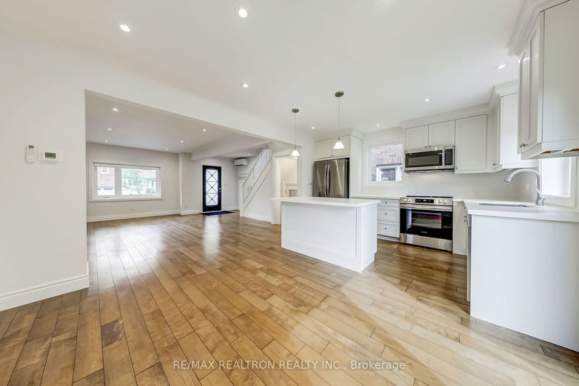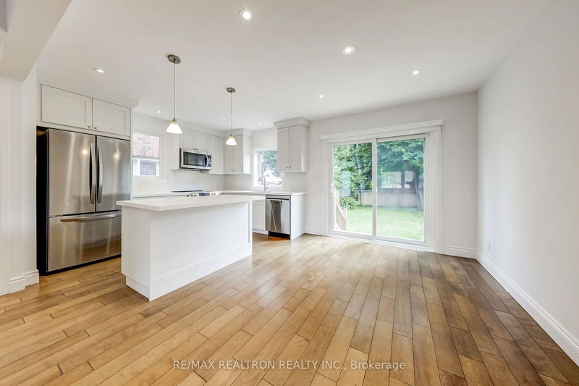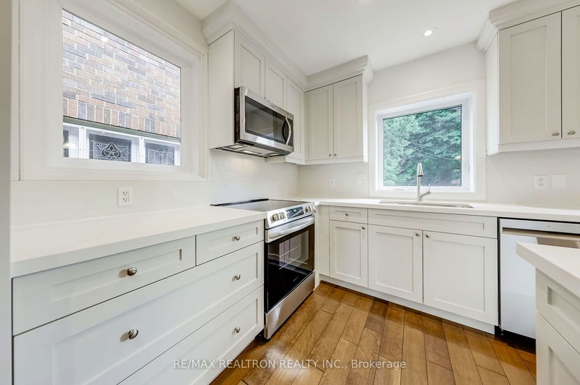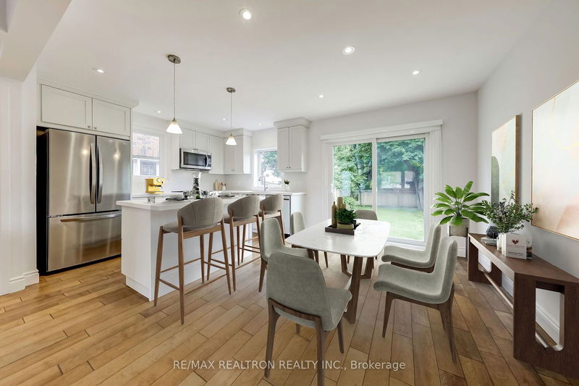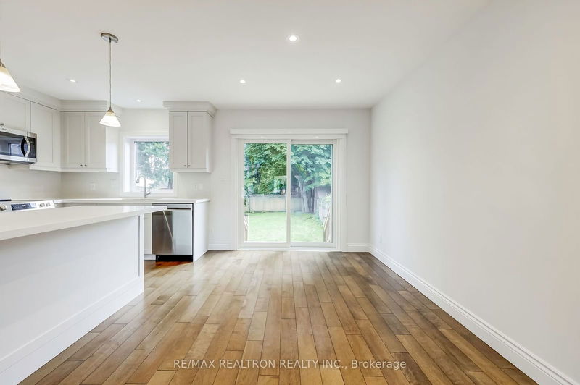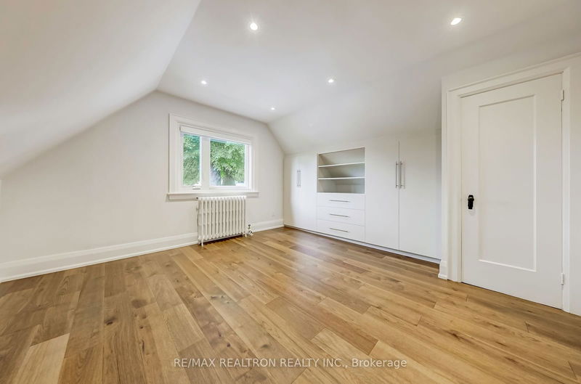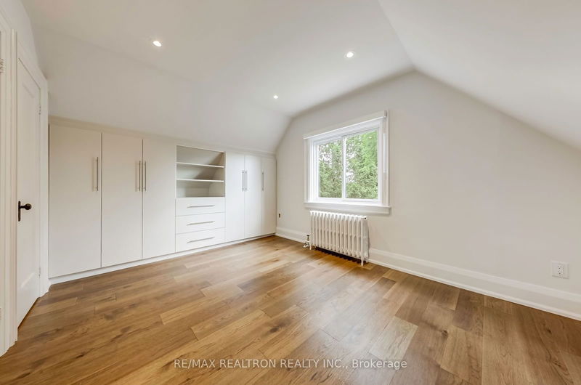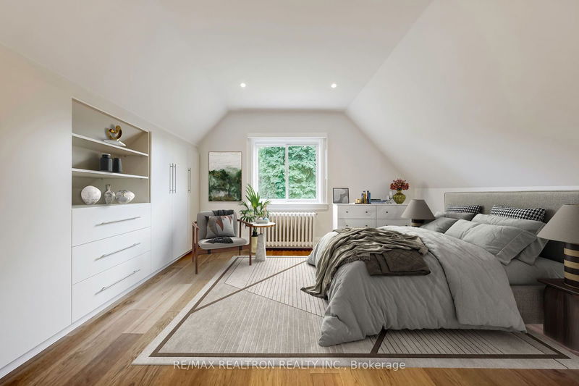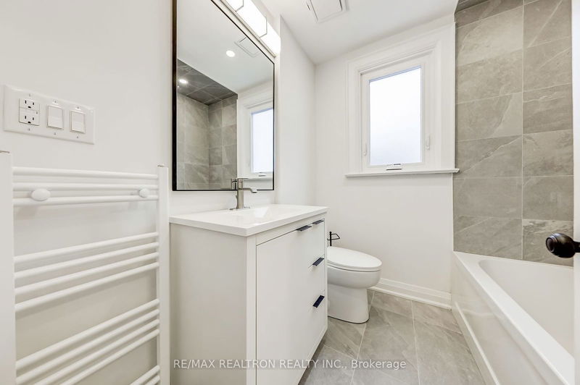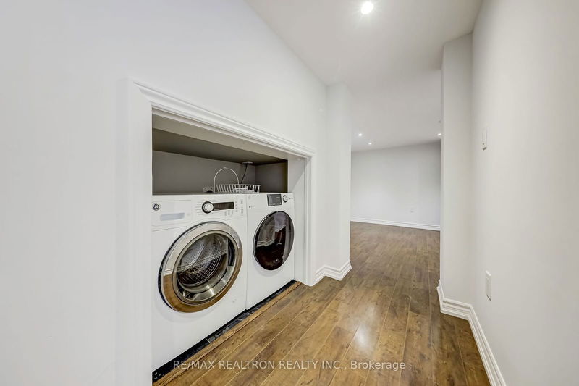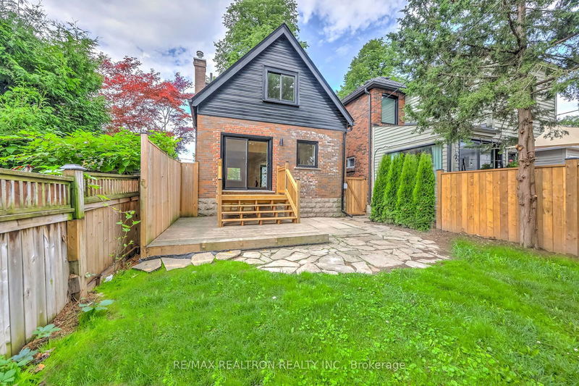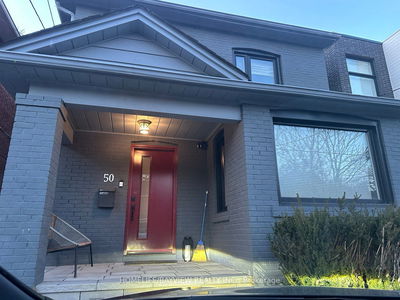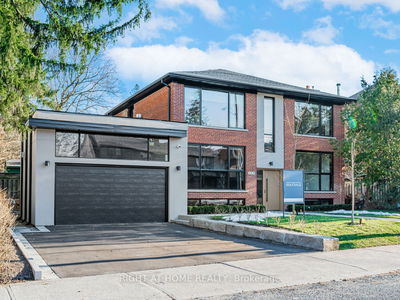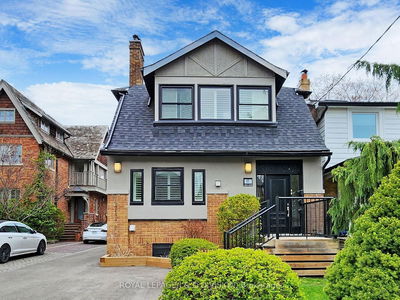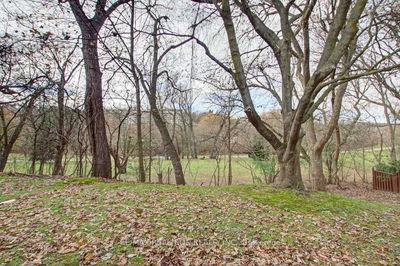Gorgeous Renovated Home with Private Drive situated in Lawrence Park North, in Highly sought-after John Wanless PS District! The House & Yard is flooded with Natural Light! Large Open-concept MAIN floor features RARE Radiant Heated floors throughout. Large Living room with Gas fireplace. Newer Gourmet Kitchen, Quartz Countertops, S/S Appliances! New Sliding Door walk-out to Deck & Patio & fully Fenced Yard! Overlook Mature Treed Yard.Very large Bedrooms all fit King-sized Beds! Custom Built-in Closets in Bedrooms, Vaulted Ceilings. Two New Bathrooms, Main with Heated Towel Rack & Deep Soaker Tub, Basement with Seamless Glass Shower.Basement Rec Rm can be 3rd Bedroom or Office or Guest Room, Truly shouldn't be called a Basement - Very large Grade Window - Very Bright, Wall to Wall Closet, Heated Floor. Separate Nanny's or 4th bedroom with above grade window, New 3 pc Ensuite.Side Door walk down to Large Coat Closet.Basement fully waterproofed! LED pot lights throughout,Radiant Heated Floors on Main. Brand New Dual system Fujitsu Air conditioner (Main & 2nd floor).New Windows. Comfortable Living...the Energy in the House is amazing....just amazing place with all the conveniences & comforts! 2nd parking spot available as street permit and its very easy as this Block is one of the best blocks of Street - most neighbours have private driveways.***This Home is ideal for Professional Individual/Couple or smaller-sized Family - Home is absolutely perfect fit!!***
Property Features
- Date Listed: Thursday, July 18, 2024
- City: Toronto
- Neighborhood: Lawrence Park North
- Major Intersection: Yonge / Lawrence
- Full Address: 229 Elm Road, Toronto, M5M 3T7, Ontario, Canada
- Living Room: Hardwood Floor, Heated Floor, Gas Fireplace
- Kitchen: Centre Island, Heated Floor, Stainless Steel Appl
- Listing Brokerage: Re/Max Realtron Realty Inc. - Disclaimer: The information contained in this listing has not been verified by Re/Max Realtron Realty Inc. and should be verified by the buyer.




