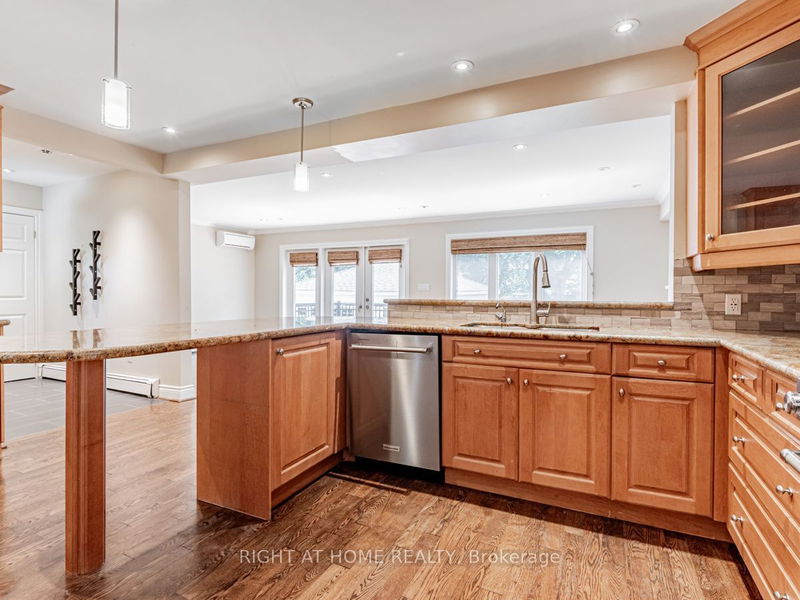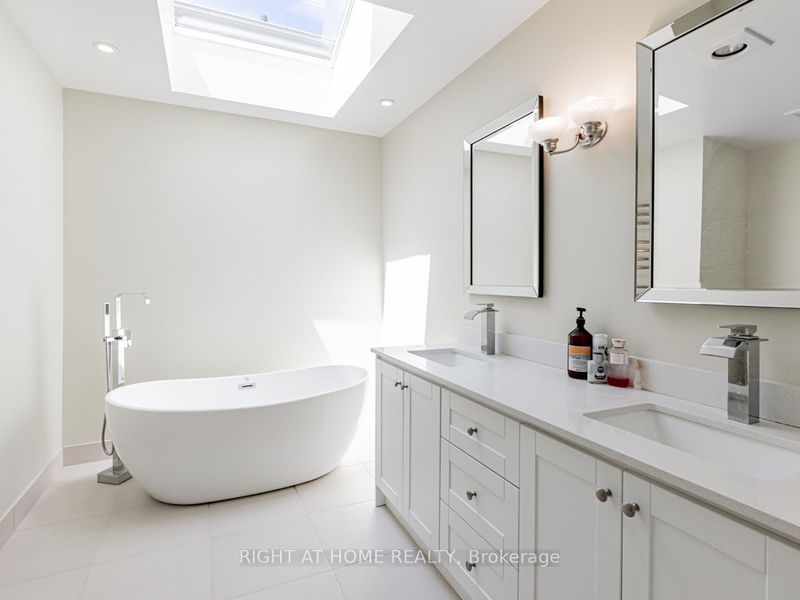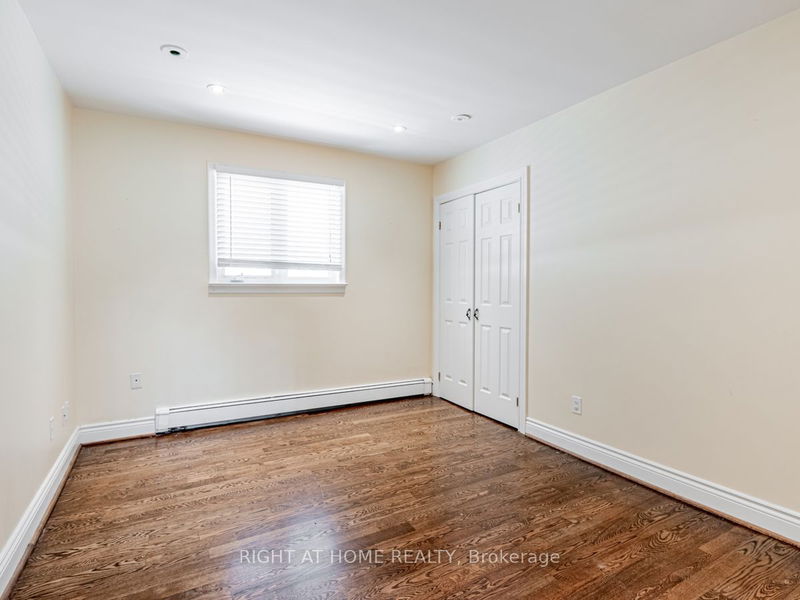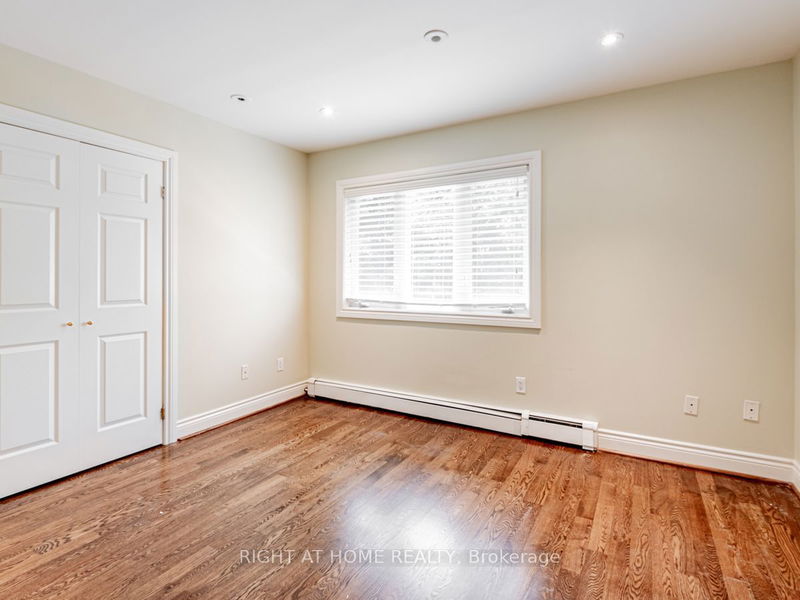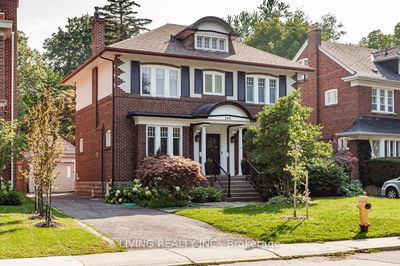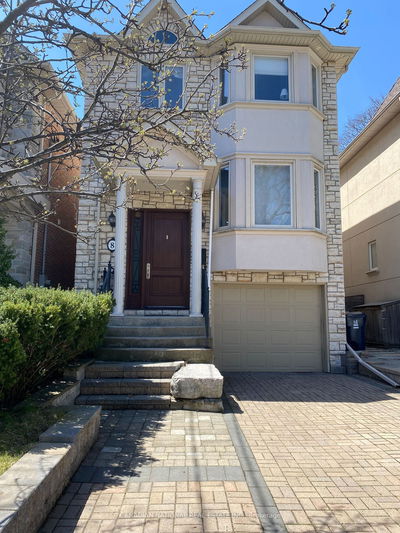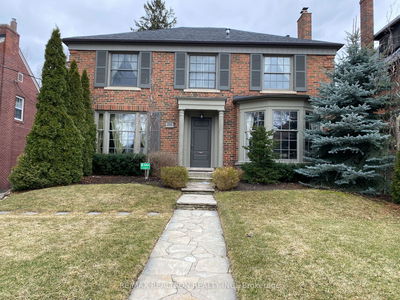Welcome to this beautiful well maintained home located in a highly sought-after Allenby area. Features 4+1 bedrooms, 4 Bathrooms. Hardwood floor on main and second floor. bright living room opening into large dining room. Main floor powder room. custom kitchen with granite counter-top with breakfast bar. extended large family room walkout to the deck and led to the fully fenced private backyard. Primary bedroom with 5-PC ensuite. One car garage with Large parking pad at front. low maintenance backyard with artificial grass. Steps away from the vibrant Yonge & Eglinton shops and restaurants, public transit, top ranked schools.
Property Features
- Date Listed: Thursday, July 18, 2024
- City: Toronto
- Neighborhood: Yonge-Eglinton
- Major Intersection: Duplex Ave / Eglinton Ave W
- Living Room: Hardwood Floor, Fireplace, Bay Window
- Kitchen: Breakfast Bar, Granite Counter
- Family Room: Gas Fireplace, W/O To Deck
- Listing Brokerage: Right At Home Realty - Disclaimer: The information contained in this listing has not been verified by Right At Home Realty and should be verified by the buyer.











