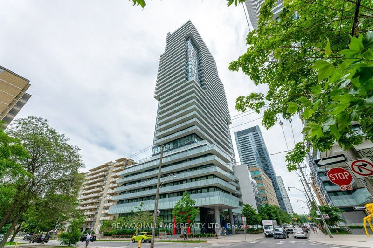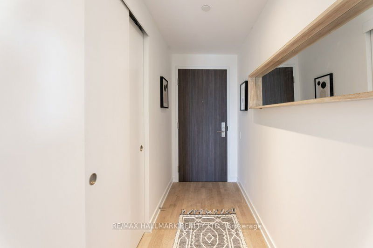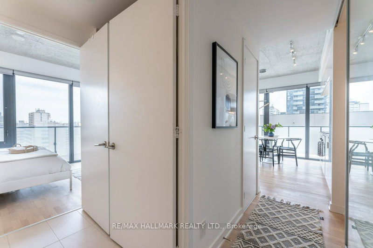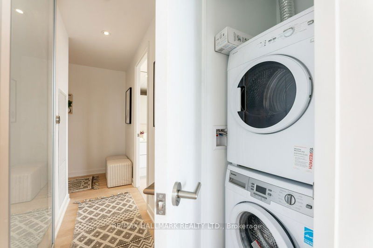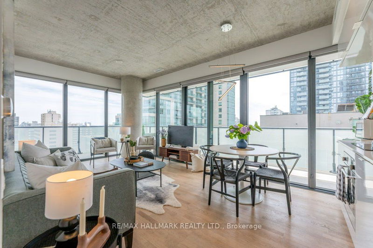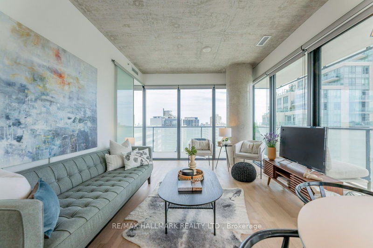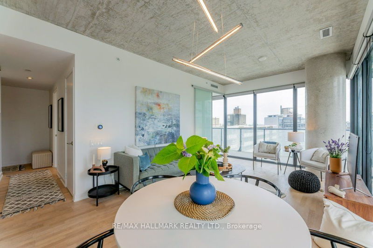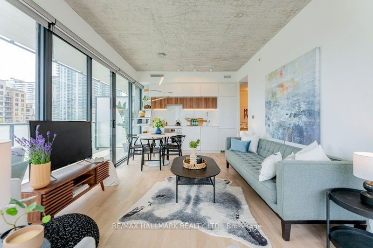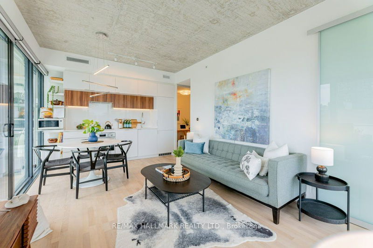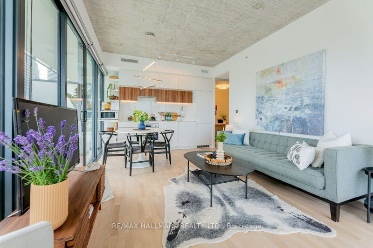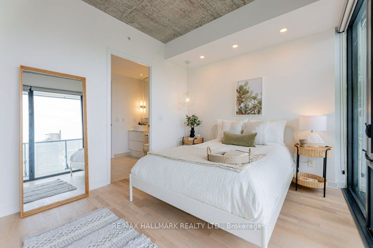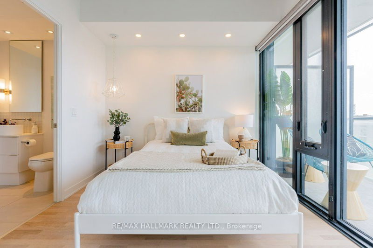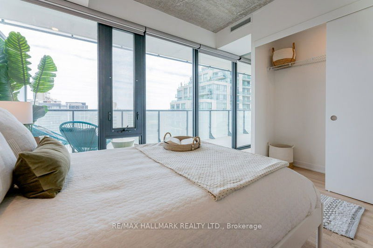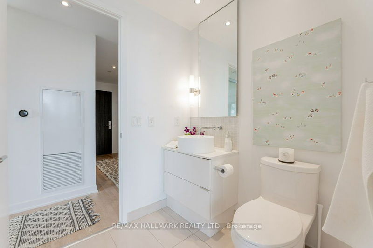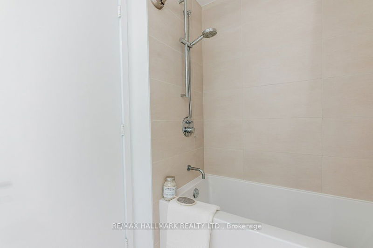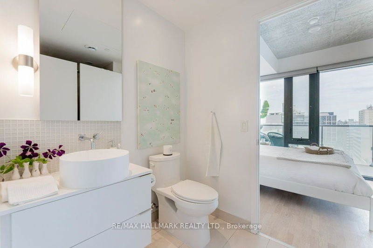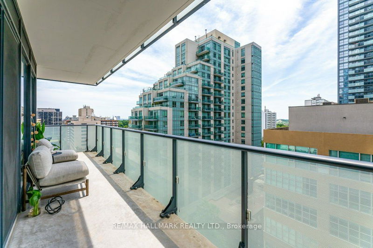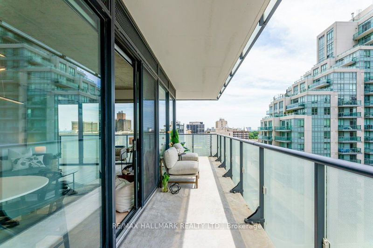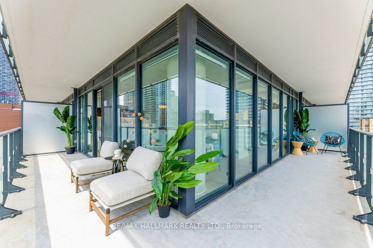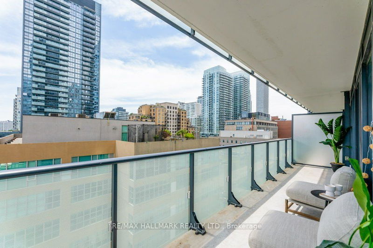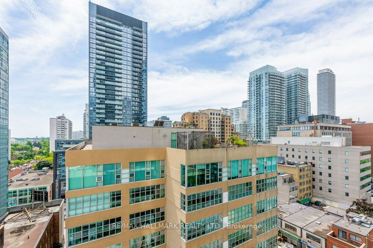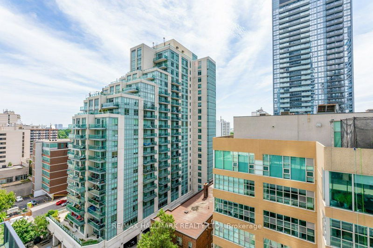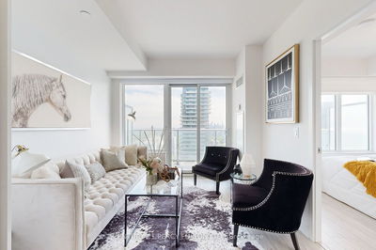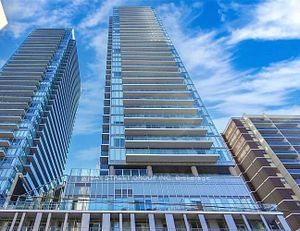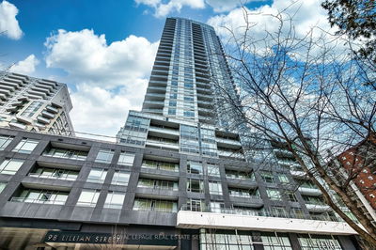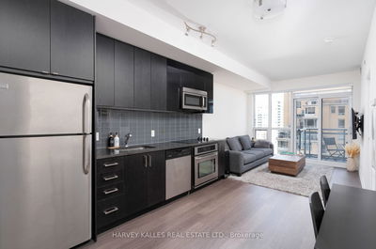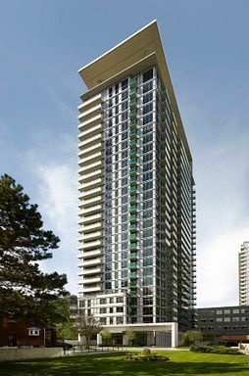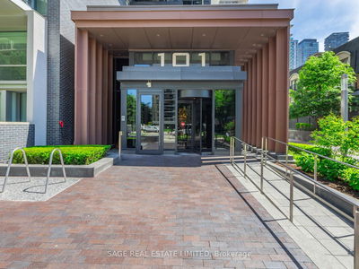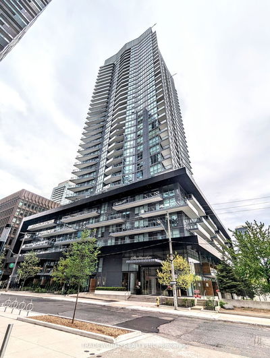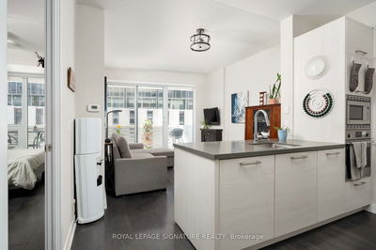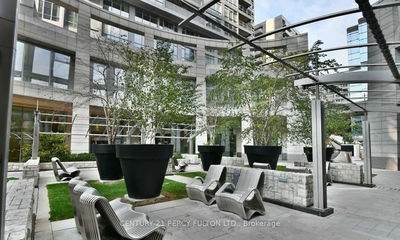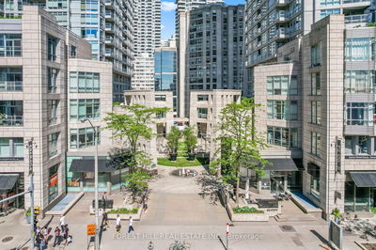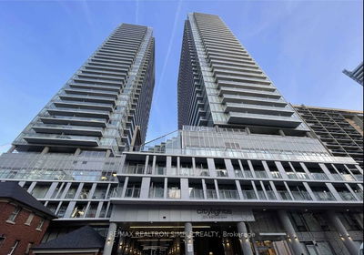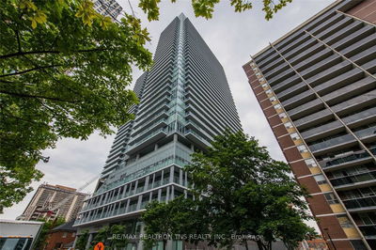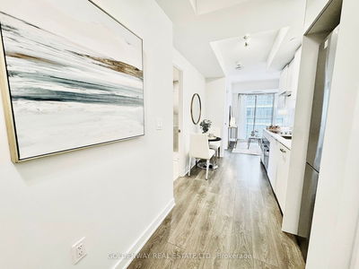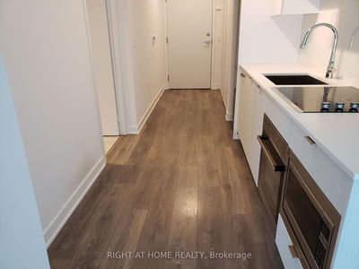Welcome to stunning Freed-built unit #910 at "155 Redpath". This sleek, refined 1 bed + den corner suite features 9' floor-to-ceiling windows that bathe the entire unit with sunlight. Behold an enormous, jaw-dropping 300+ sq ft Southeast wrap-around balcony overlooking the serene pool and patio deck--an entertainer's dream for certain. Live well with gorgeous finishes and plenty of builder and after-market upgrades (elevated undermount & ceiling lighting, pot lights, faucets, quartz counters & backsplash, custom black out blinds on ALL of the windows). Slick inline Italian kitchen with integrated Blomberg appliances. Soft loft concrete ceilings and exposed duct work along with real hardwood floors. Truly is one of the best suite layouts inthe building (in our humble opinion). Includes PARKING and a locker (most 1+1s do not)! Den with door can accommodate a small 2nd bed, if desired. Steps to E-V-E-R-Y-T-H-I-N-G: restaurants, retail & grocery shopping, LCBO, movie theatre, the TTC and long-awaited Eglinton Crosstown LRT. 155Redpath (now 185 Roehampton) remains one of the most celebrated, premium condo developments in the area despite all the Yonge & Eg newbies to choose from. Gorgeous place meets prime location plus P-A-R-K-I-N-G; you can't go wrong with this amazing unit!
Property Features
- Date Listed: Thursday, July 18, 2024
- Virtual Tour: View Virtual Tour for 910-185 Roehampton Avenue
- City: Toronto
- Neighborhood: Mount Pleasant West
- Full Address: 910-185 Roehampton Avenue, Toronto, M4P 0C6, Ontario, Canada
- Living Room: Window Flr to Ceil, South View
- Kitchen: Combined W/Dining
- Listing Brokerage: Re/Max Hallmark Realty Ltd. - Disclaimer: The information contained in this listing has not been verified by Re/Max Hallmark Realty Ltd. and should be verified by the buyer.

