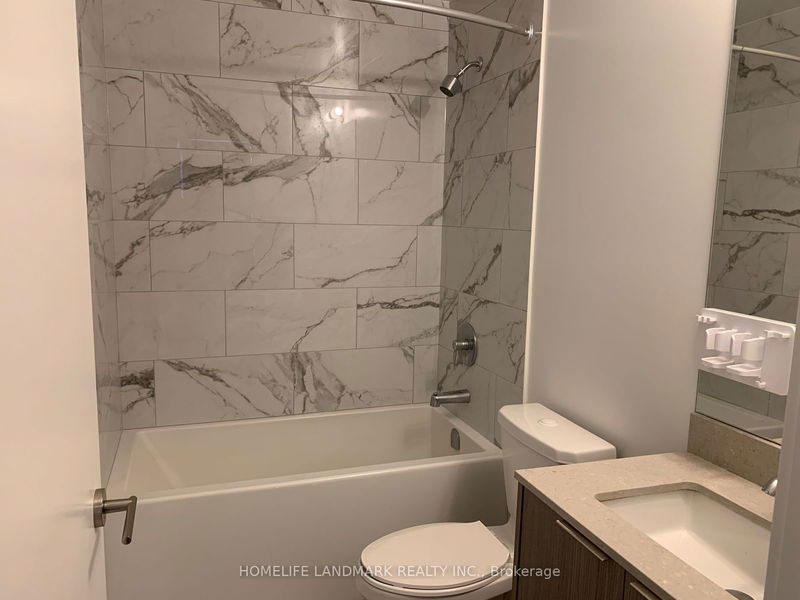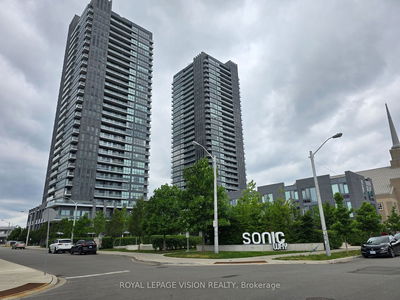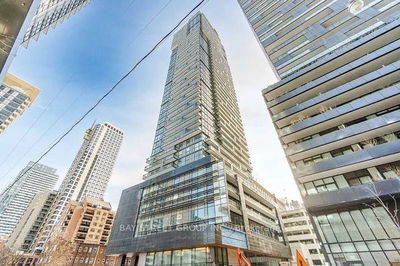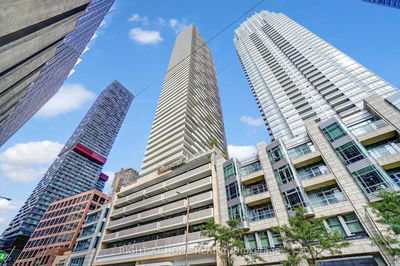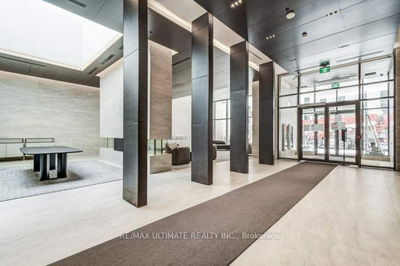Mordern suite with 9 ft ceiling, open concept with large windows and full of nature lights. Great location, miniutes to HWY401 & 404, steps to Fairview Mall, T & T Supermarket, Liability, TTC, Subway Station and other amenities. Large conner unit with 807 sq. feet internal space +150 sq. balcony. 2 bedrooms, 2 washroom, 1 den, 1 parking spot, ensuit dishwasher, microwave, fridge, cooktop stove, oven, dryer & washer.
Property Features
- Date Listed: Thursday, July 18, 2024
- City: Toronto
- Neighborhood: Henry Farm
- Major Intersection: Don Mills Rd. & Sheppard Ave. E
- Full Address: 1008-32 Forest Manor Road, Toronto, M2J 0H2, Ontario, Canada
- Living Room: W/O To Balcony, Laminate, Large Window
- Kitchen: Laminate, Open Concept, Combined W/Dining
- Listing Brokerage: Homelife Landmark Realty Inc. - Disclaimer: The information contained in this listing has not been verified by Homelife Landmark Realty Inc. and should be verified by the buyer.






