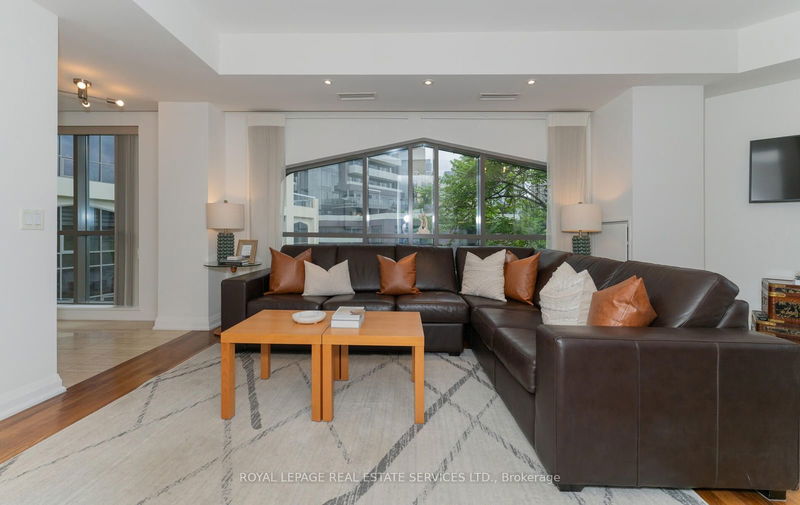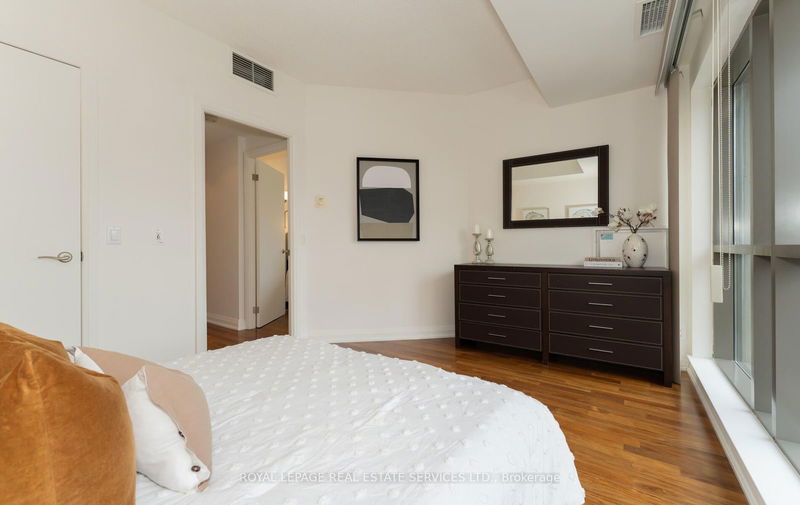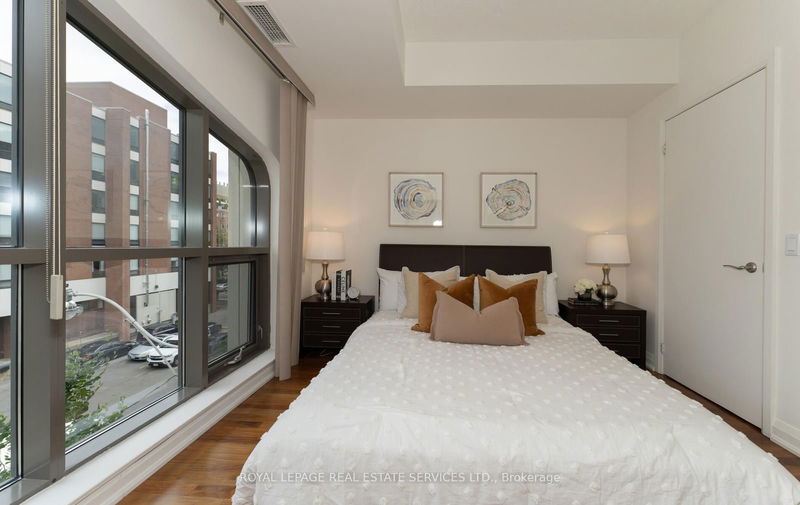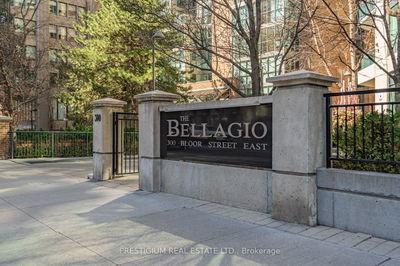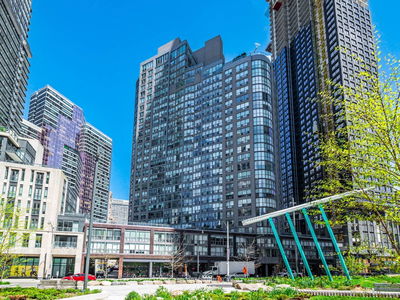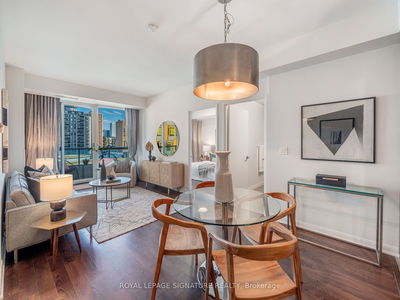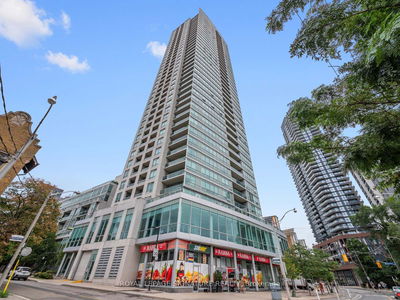Stunning two bedroom condo in the exceptional Domus building in Yorkville. The unique gothic inspired design makes this boutique building a Toronto landmark. Step into a separate entry way complete with a large closet. Enjoy your spacious residence with over 1000 square feet of living space, two bedrooms, with generously sized principal rooms. Primary bedroom has a walk in closet and second bedroom has a large double closet. With high ceilings and floor to ceiling windows throughout, the unit is filled with an abundance of natural light. This end unit allows for views from the south, west and north. Hardwood floors throughout. Ample cupboard space and granite counters, double sink and stainless steel appliances in the kitchen. Bathroom has large glass shower enclosure and separate deep soaker tub. Steps from Entertainment, restaurants, boutique shops and luxury brand designer stores. Excellent schools, Jesse Ketchum, Rosedale School of the Arts and several private schools nearby.
Property Features
- Date Listed: Friday, July 19, 2024
- Virtual Tour: View Virtual Tour for 401-3 McAlpine Street
- City: Toronto
- Neighborhood: Annex
- Full Address: 401-3 McAlpine Street, Toronto, M5R 3T5, Ontario, Canada
- Living Room: Hardwood Floor, Window Flr to Ceil, Combined W/Dining
- Kitchen: O/Looks Living, Granite Counter, Stainless Steel Appl
- Listing Brokerage: Royal Lepage Real Estate Services Ltd. - Disclaimer: The information contained in this listing has not been verified by Royal Lepage Real Estate Services Ltd. and should be verified by the buyer.












