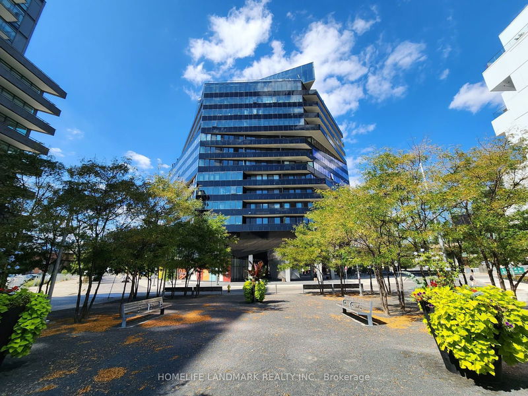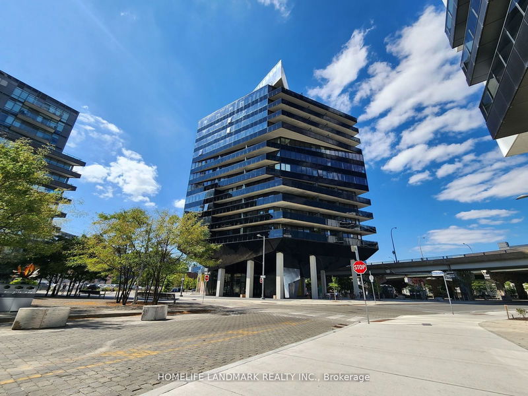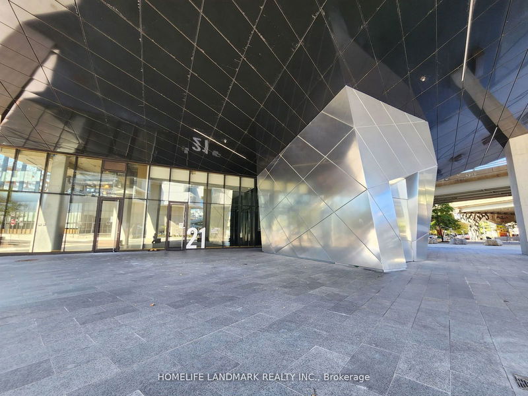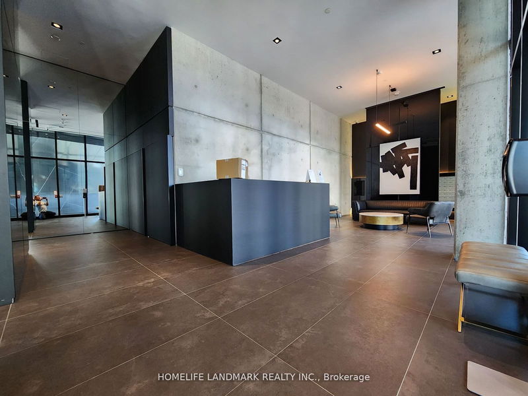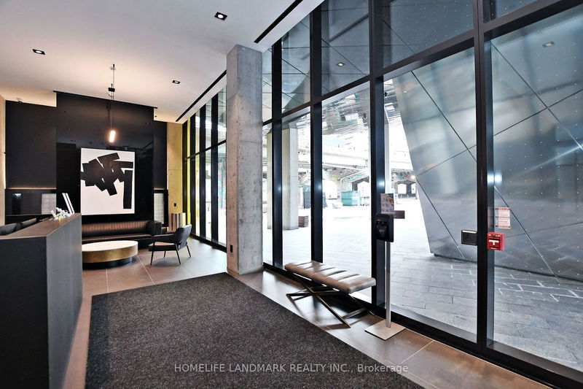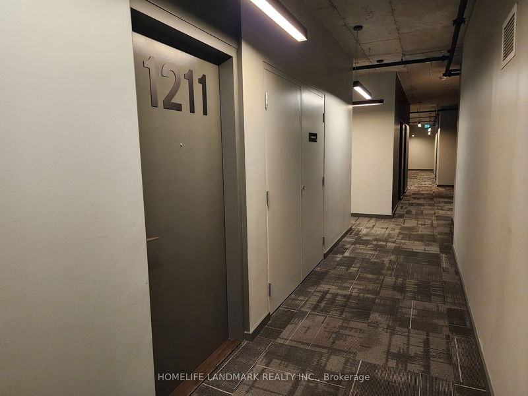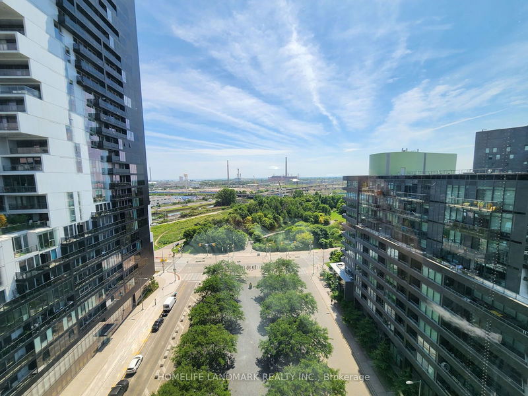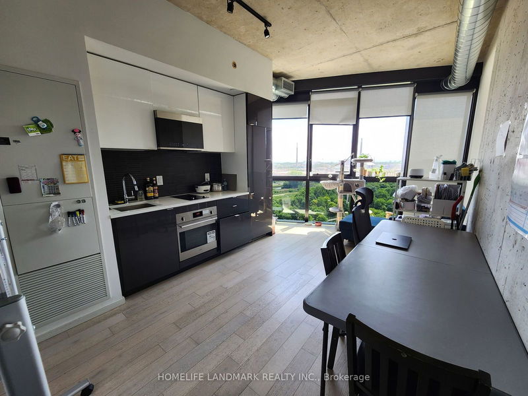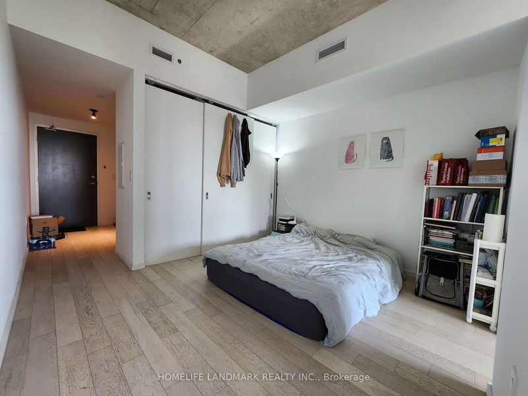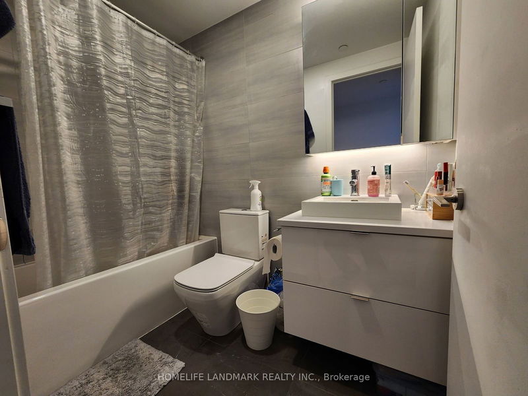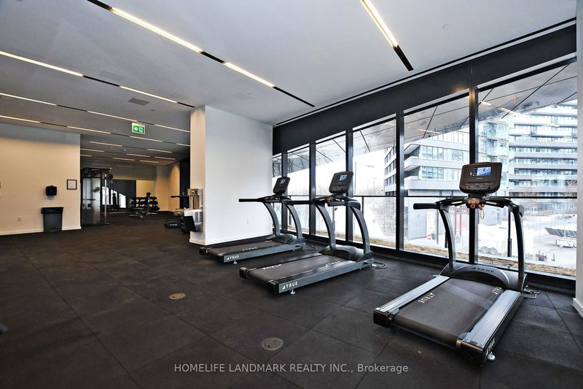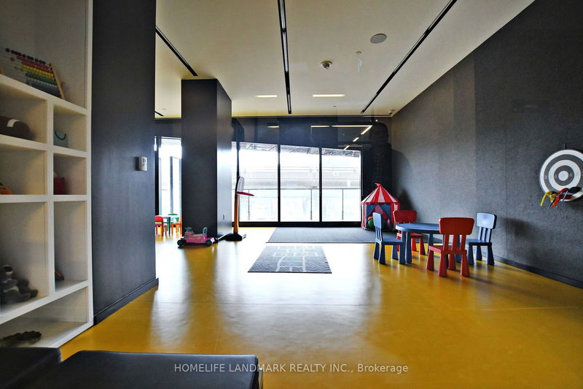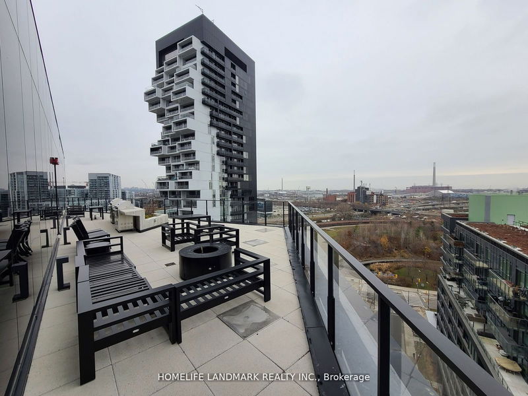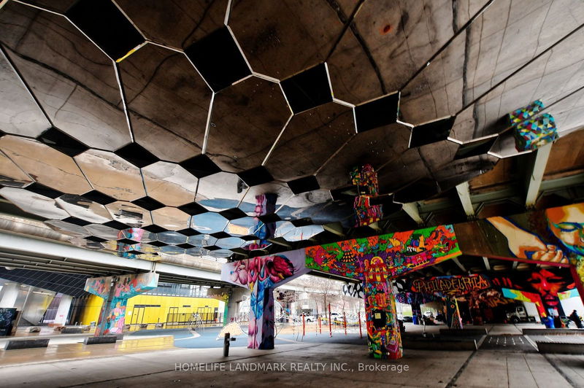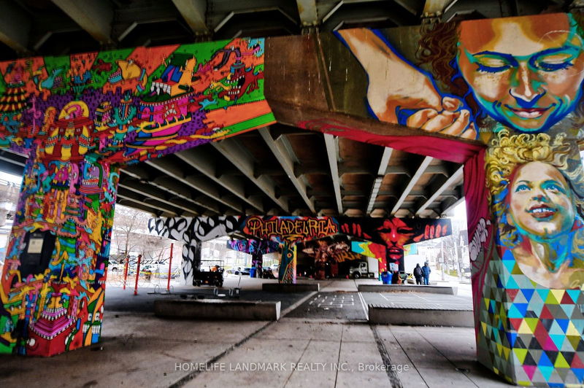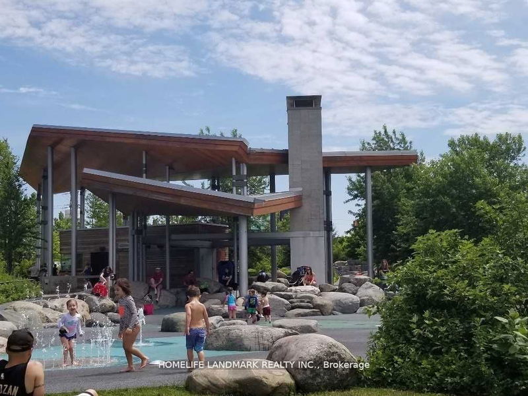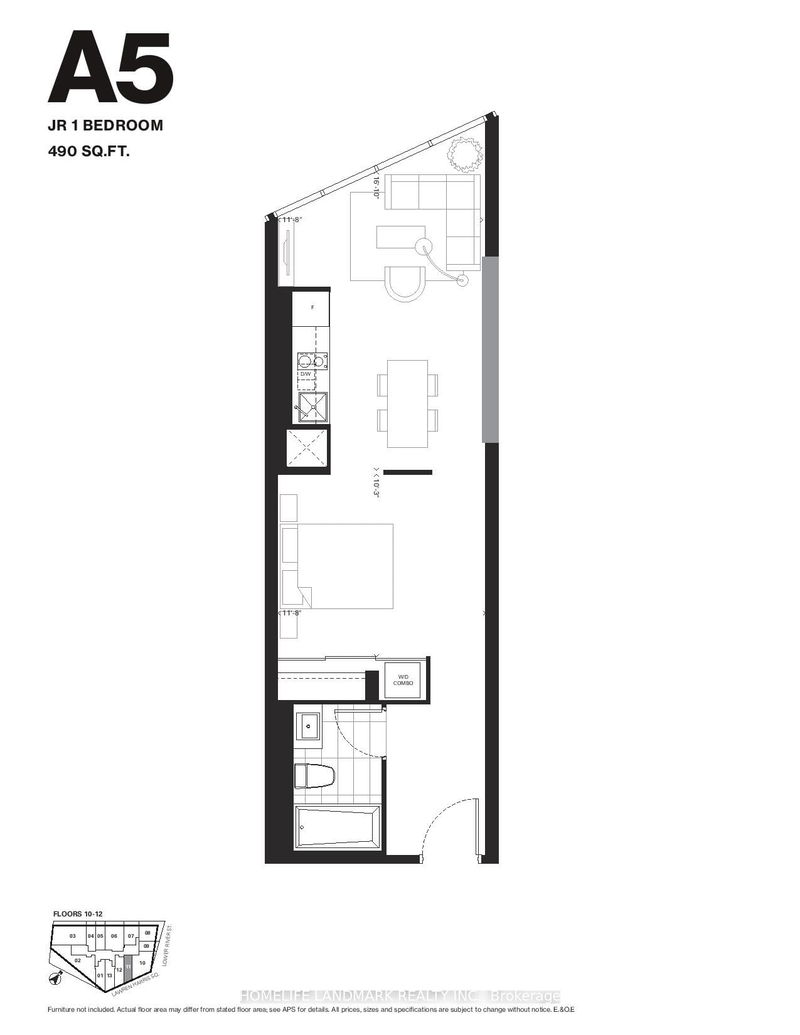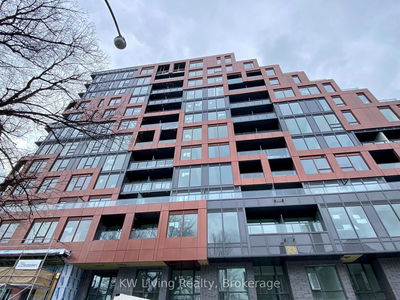1 Bedroom South Facing Quietly To The Park on 12/F (sub penthouse), 490sf with 9'10" High Exposed Concrete Ceiling, Fully Open Concept Design, Wood Floor Throughout, Concrete Feature Wall, Modern High End Kitchen With Integrated Appliances, Across From 18 Acres Corktown Common Park & Trails, Walk To Distillery/Leslieville/Beach Area/Lake, Ttc At Door Steps, 5 Min Streetcar Ride To Yonge St & 10 Min To Financial District/Queen Street W Shops, Easy Access To Highway
Property Features
- Date Listed: Friday, July 19, 2024
- City: Toronto
- Neighborhood: Waterfront Communities C8
- Major Intersection: Bayview / Lower River
- Full Address: 1211-21 Lawren Harris Square, Toronto, M5A 0T4, Ontario, Canada
- Kitchen: Laminate, Modern Kitchen, B/I Appliances
- Living Room: Laminate, Combined W/Kitchen, South View
- Listing Brokerage: Homelife Landmark Realty Inc. - Disclaimer: The information contained in this listing has not been verified by Homelife Landmark Realty Inc. and should be verified by the buyer.

