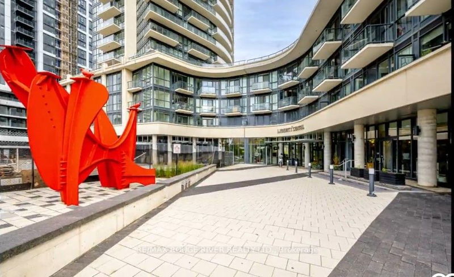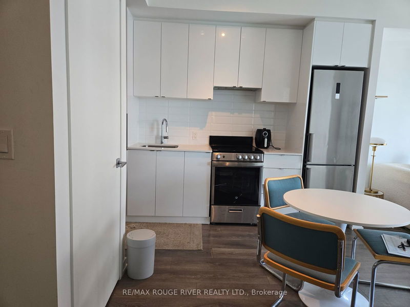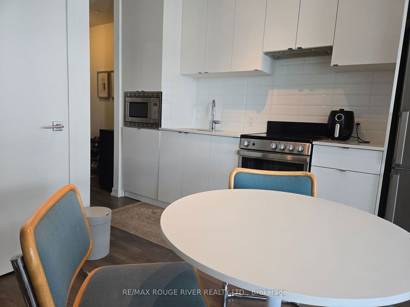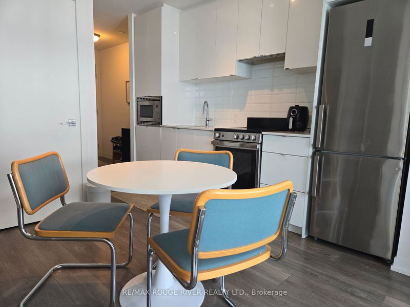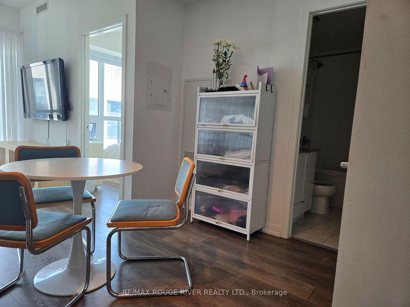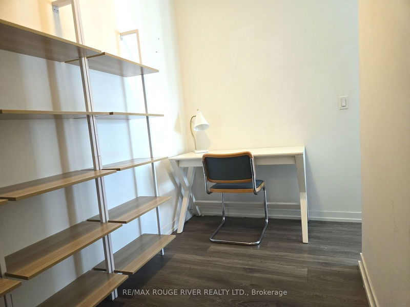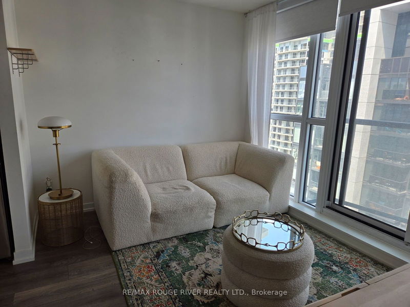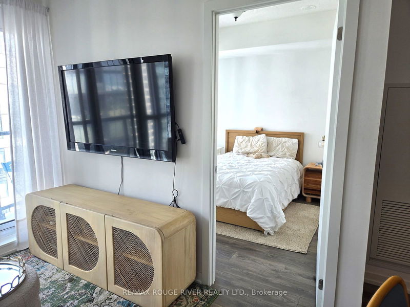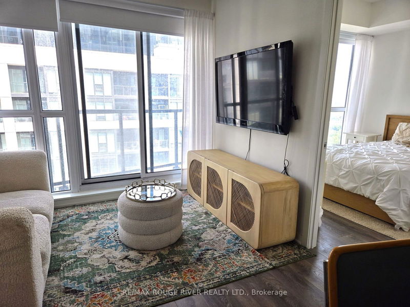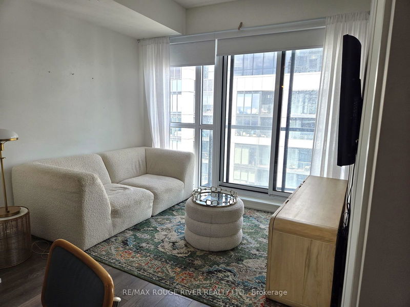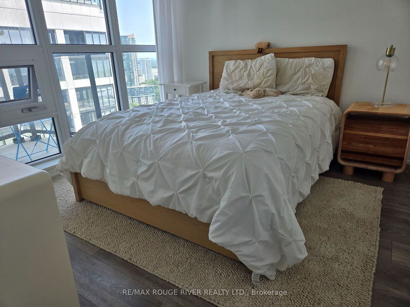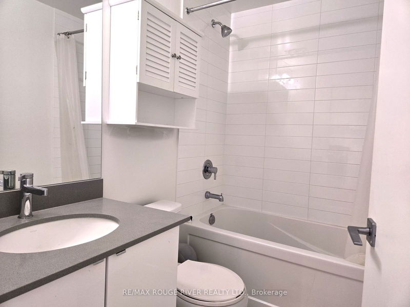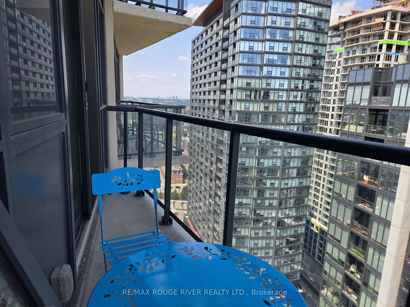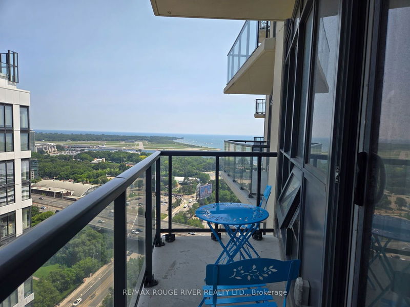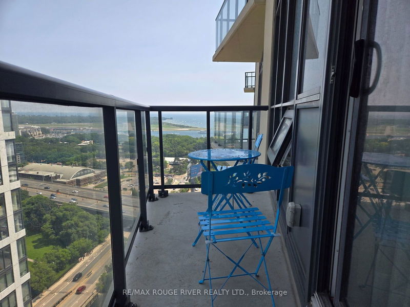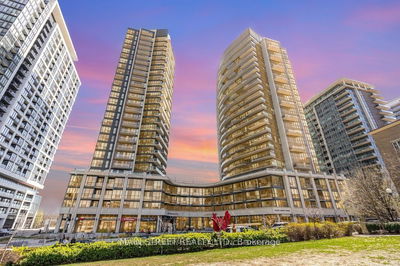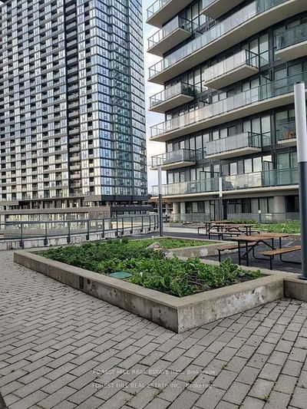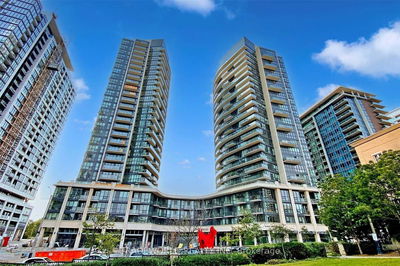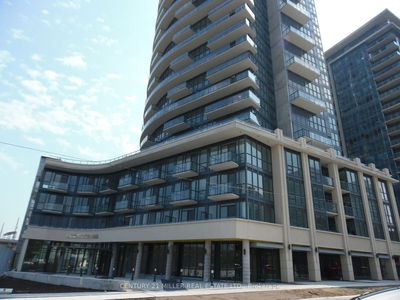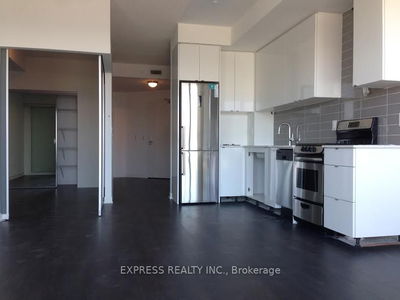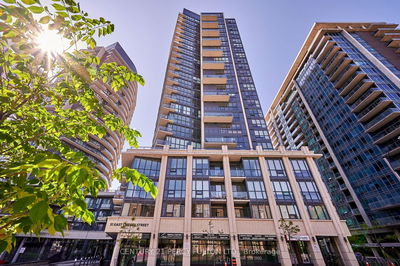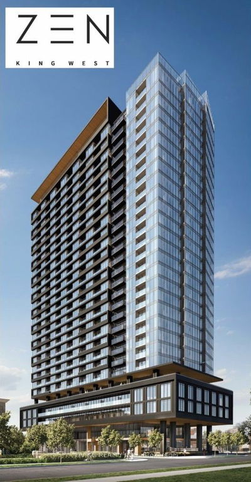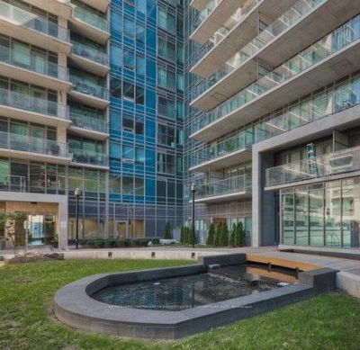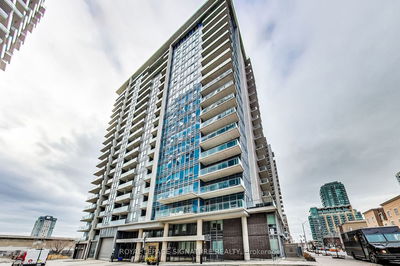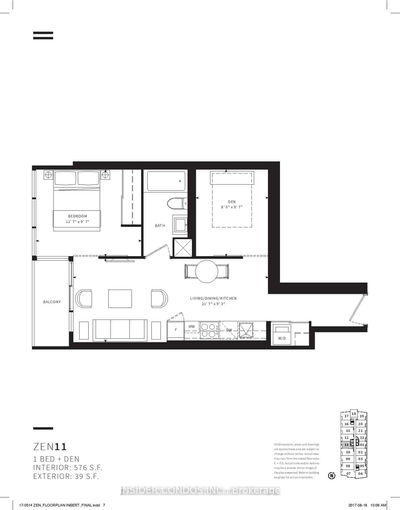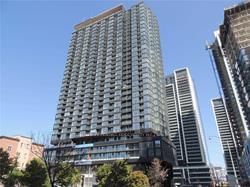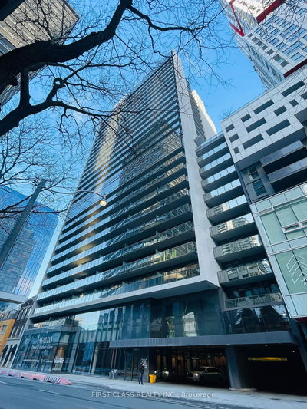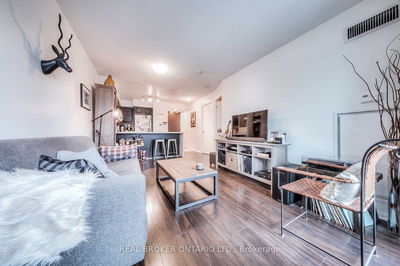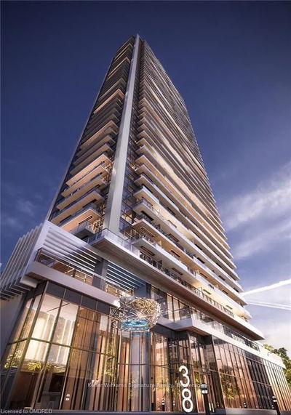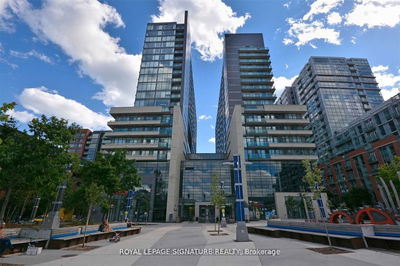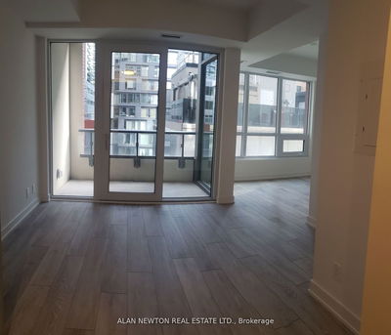Welcome to 2412 49 East Liberty St, Toronto in the Heart of Liberty Village! This Bright 1 Bedroom + Den & 4-Piece Bathroom (Quartz Counter w White Subway Tile in the Shower) Unit Features 9-foot Ceilings, Open Concept Layout with an Incredible View of Lake Ontario! There are Floor to Ceiling Windows for an Abundance of Natural Light. Functional Kitchen Features Quartz Counters & Stainless-Steel Appliances & Gorgeous White Subway Tile Backsplash & Space for Island or Storage Cabinet & Table. The Den allows for multiple uses including an office space allowing for work from home lifestyle or guest bedroom. Steps to Shops, Restaurants, Transit (TTC & Go) & QEW. Concierge/Security Personnel on Duty 24 Hours a Day! All Amenities & Exterior Doors are Monitored from the Concierge Desk. As well as 2-Way Communication from the Underground Garage to the Concierge Desk for Added Piece of Mind. For your Two-Wheel Transportation Needs There is a Secure Indoor Bicycle Parking Facility.
Property Features
- Date Listed: Friday, July 19, 2024
- City: Toronto
- Neighborhood: Niagara
- Major Intersection: Strachan Ave / Gardiner Expy
- Full Address: 2412-49 East Liberty St Street, Toronto, M6K 0B2, Ontario, Canada
- Living Room: Laminate, W/O To Balcony, Combined W/Kitchen
- Kitchen: Laminate, Breakfast Area
- Listing Brokerage: Re/Max Rouge River Realty Ltd. - Disclaimer: The information contained in this listing has not been verified by Re/Max Rouge River Realty Ltd. and should be verified by the buyer.

