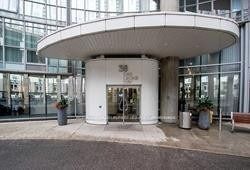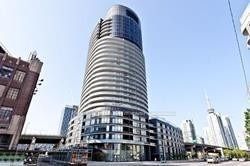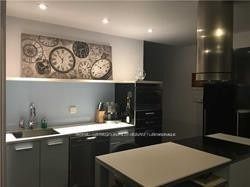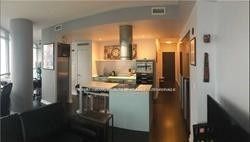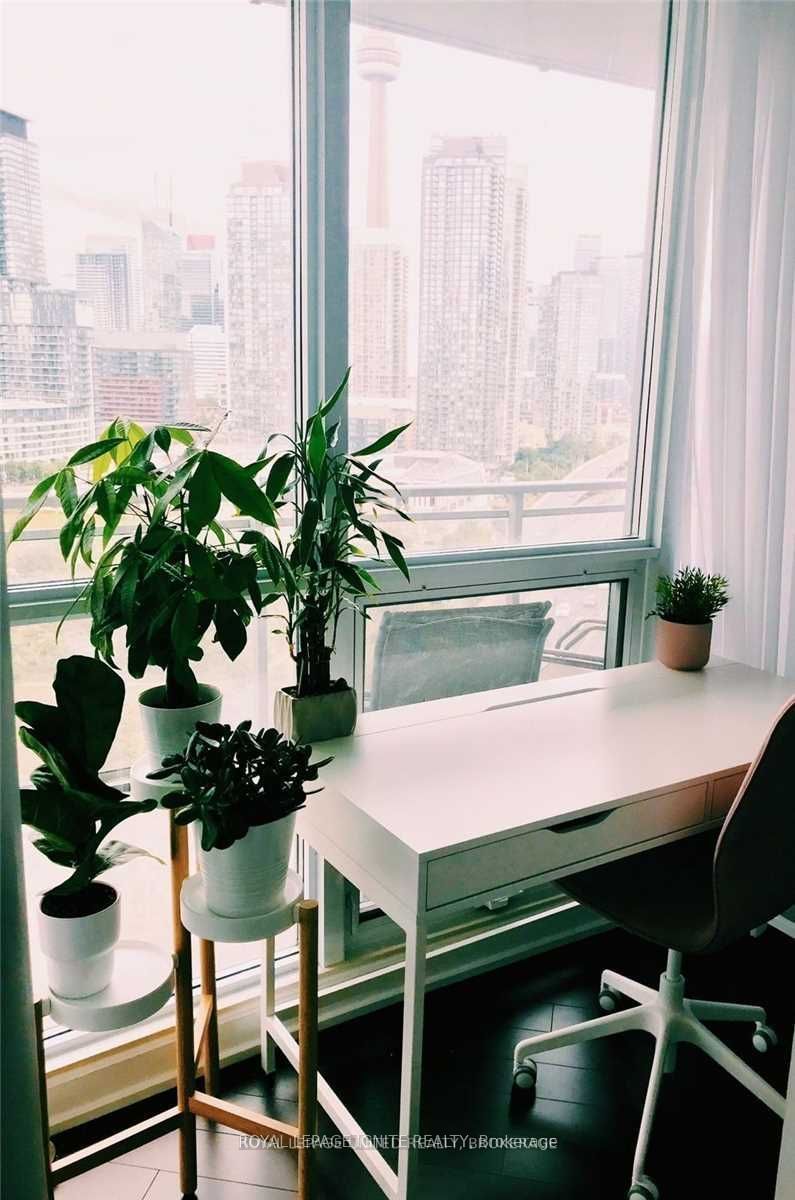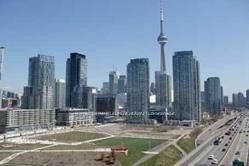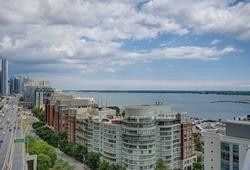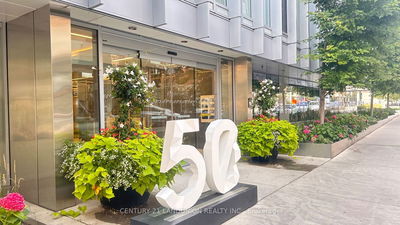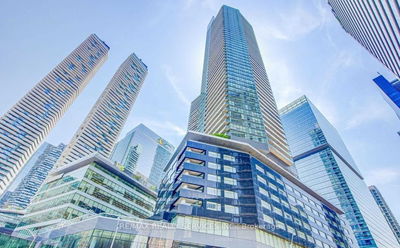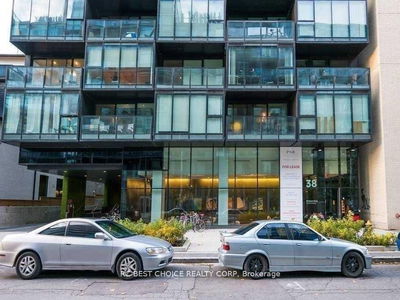Panoramic view of the Downtown Toronto and CN Tower. 9 Ft Ceilings, Large Wrap Around Balcony, Laminate Floor In Living/Dining And Kitchen. Walking Distance To Waterfront, Steps To Ttc, Rogers Centre, Steps Away From Both The Lakeshore And Bathurst Streetcar. Walking Distance To Lcbo & Loblaws.
Property Features
- Date Listed: Friday, July 19, 2024
- City: Toronto
- Neighborhood: Waterfront Communities C1
- Major Intersection: Bathurst & Lakeshore
- Full Address: 2108-38 Dan Leckie Way, Toronto, M5V 2V6, Ontario, Canada
- Living Room: Laminate, Open Concept, Combined W/Dining
- Kitchen: Laminate, Combined W/Living, Open Concept
- Listing Brokerage: Royal Lepage Ignite Realty - Disclaimer: The information contained in this listing has not been verified by Royal Lepage Ignite Realty and should be verified by the buyer.

