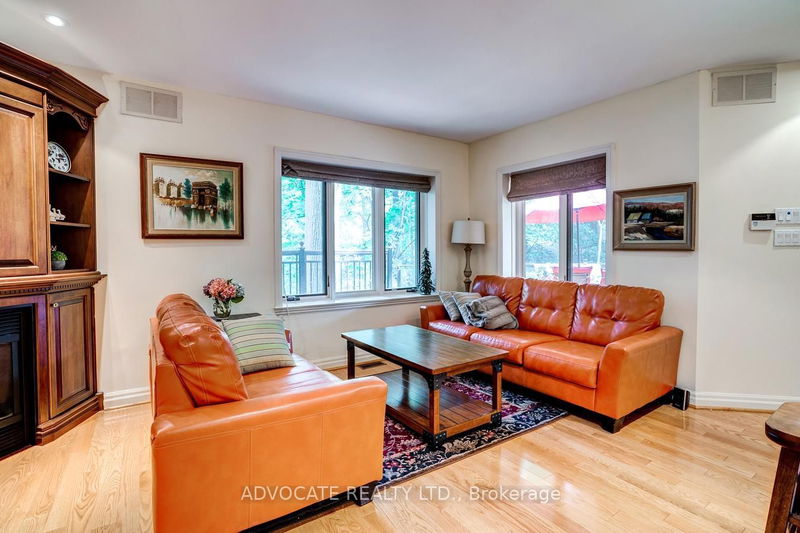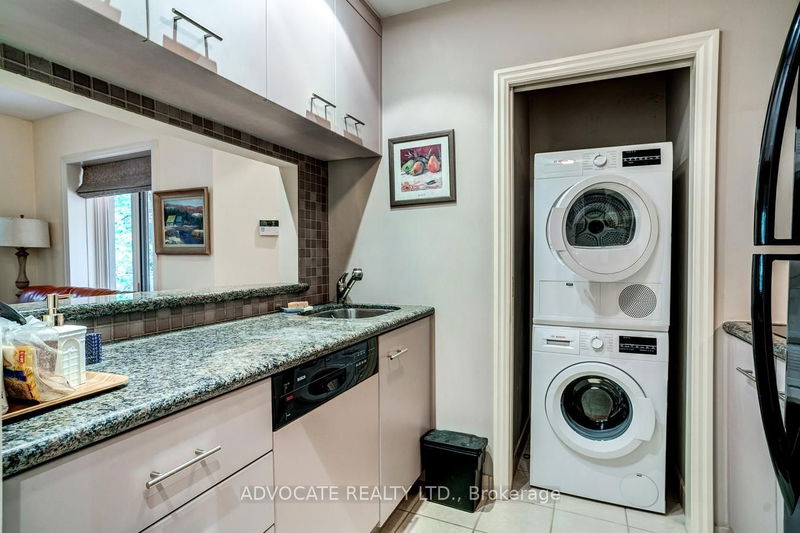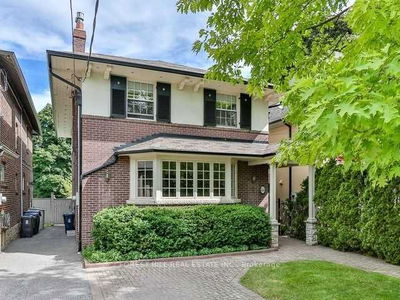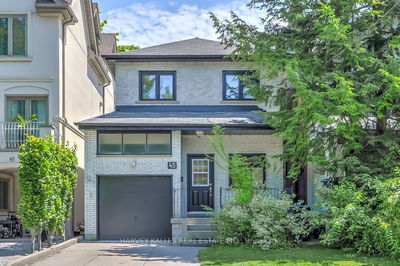Natural beauty & privacy abound this stunning contemporary home situated on a sprawling & breathtaking ravine lot in the coveted Cricket Club n'hood! Cleverly designed to maximize exposure to the scenic ravine views! Spacious living/dining areas w/ crown moulding, hardwood floors and a true feeling of privacy. Enjoy a drink on the balcony off the family-sized modern kitchen & breakfast area! 3 spacious bedrooms on top floor incl massive primary bed w/ 7Pc ensuite, fireplace & balcony. Lower level has the feel of a main floor due to sloping terrain and boasts many rooms incl a handy 4th bedroom w/ 4Pc ensuite and w/o to large deck. 2nd kitchen and bathroom make for great nanny suite/teenager life! Private drive w/ built-in double garage. Ideal location - top tier schools (steps to Loretto Abbey), countless amenities on Yonge/Avenue, close to public transit, and a short drive to the 401. You'll absolutely love living here!
Property Features
- Date Listed: Friday, July 19, 2024
- City: Toronto
- Neighborhood: Bedford Park-Nortown
- Major Intersection: Yonge Blvd & Harley
- Living Room: Hardwood Floor, Crown Moulding, O/Looks Ravine
- Kitchen: Hardwood Floor, Breakfast Area, W/O To Balcony
- Kitchen: B/I Appliances, Tile Floor, Combined W/Rec
- Listing Brokerage: Advocate Realty Ltd. - Disclaimer: The information contained in this listing has not been verified by Advocate Realty Ltd. and should be verified by the buyer.





















































