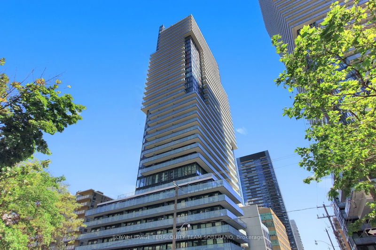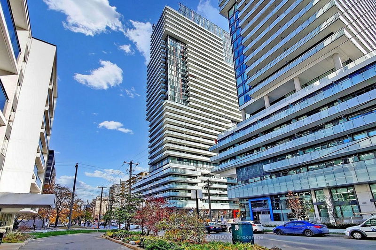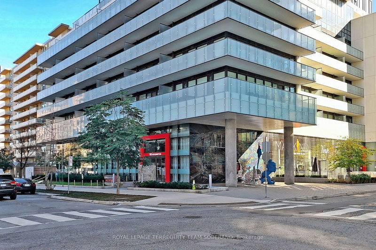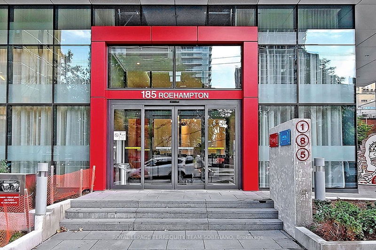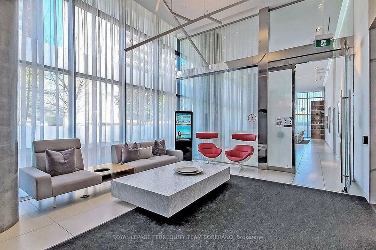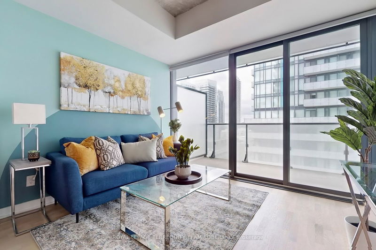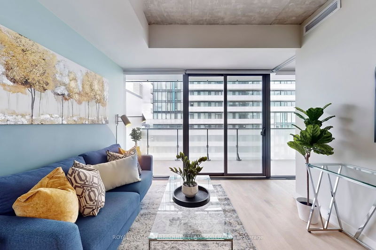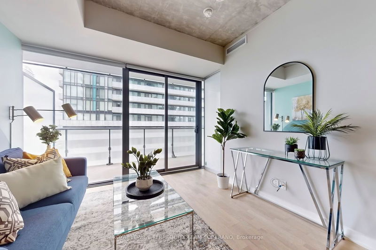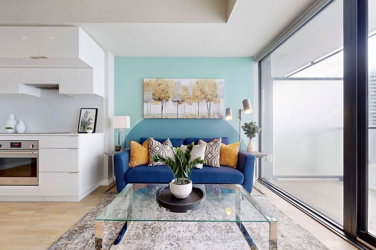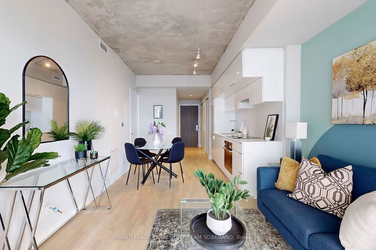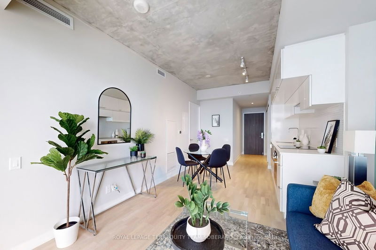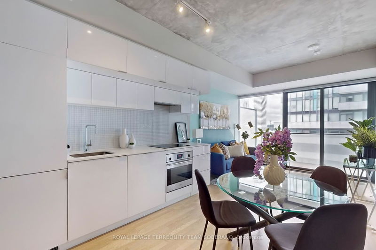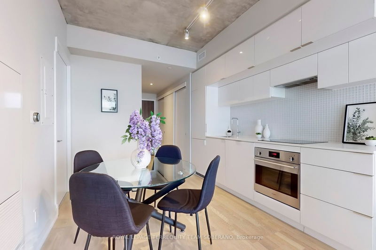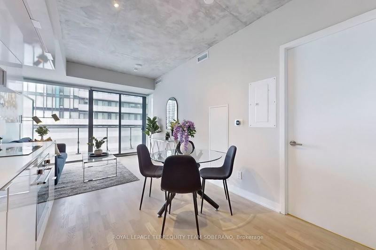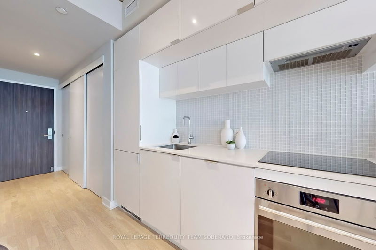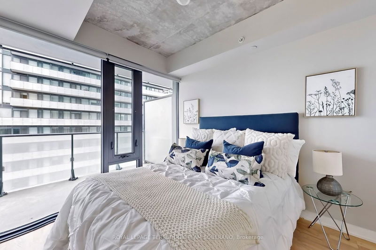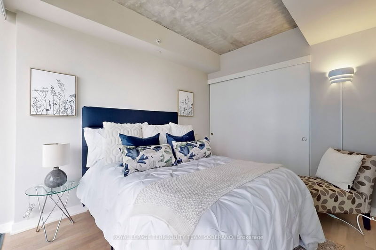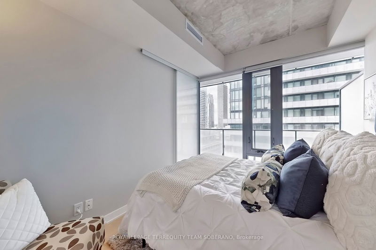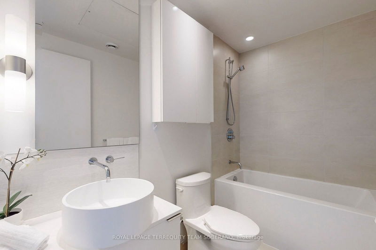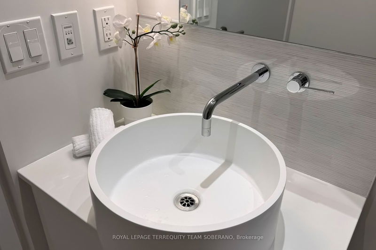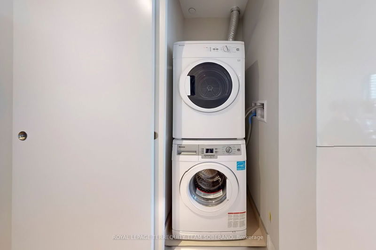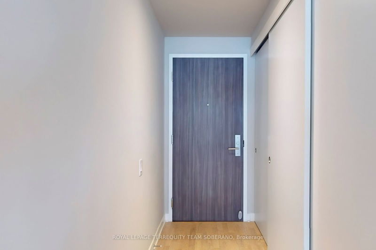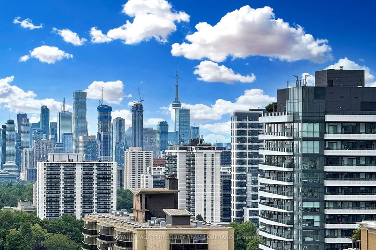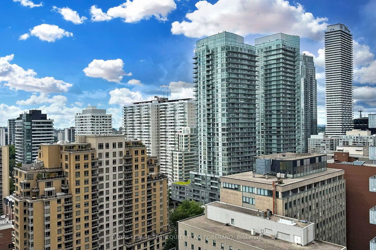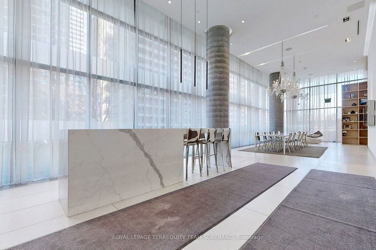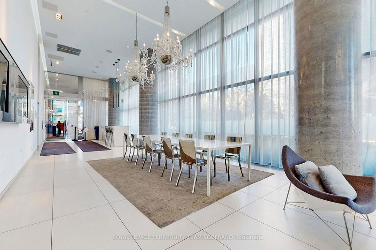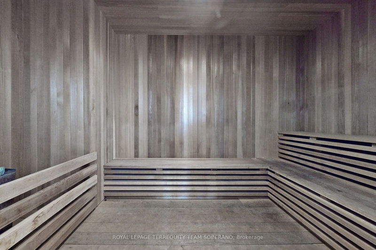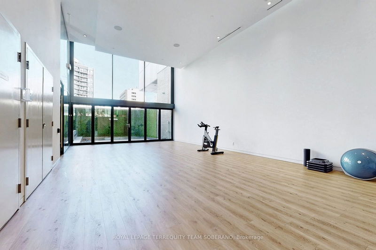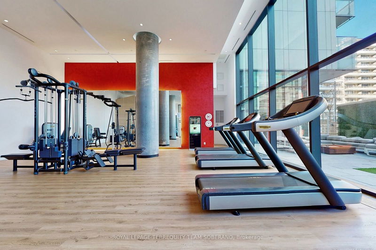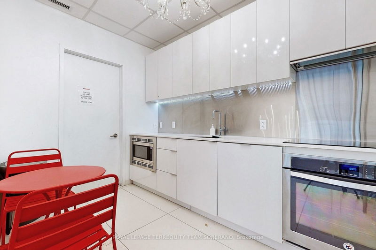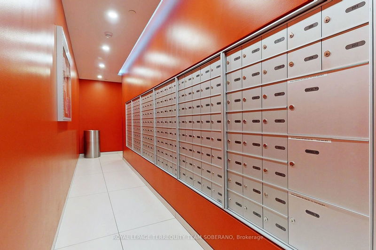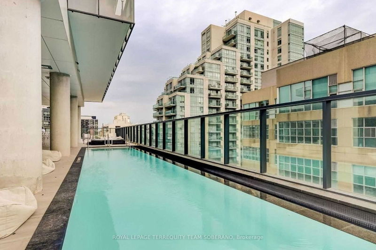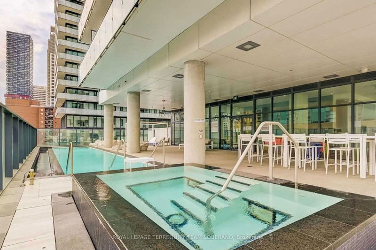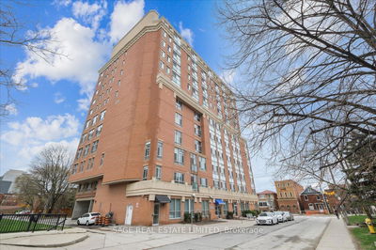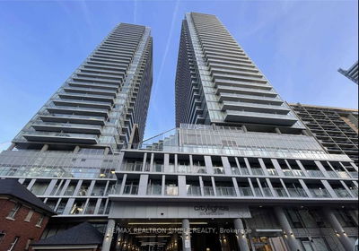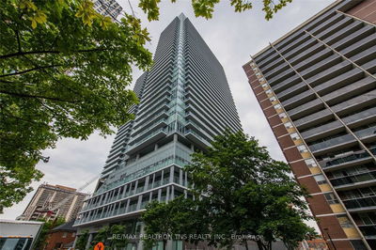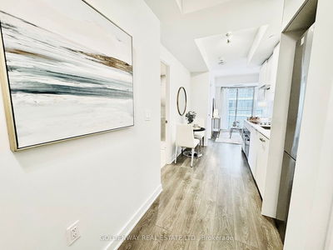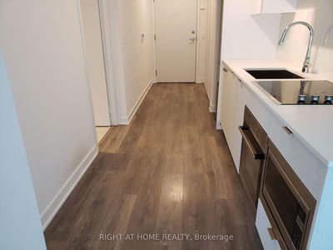Immerse Yourself In Modern Luxury & Comfort! Beautifully Designed 1 Bed+ 1 Bath Unit Located In The Upscale Hi-Rise Building Nestled In The Heart of Yonge & Eglinton Neighbourhood. Bright Open-Concept & Functional Floor Plan! Abundance Of Natural Light Creating A Sun-filled Ambiance. Featuring Rustic High Ceilings, Foyer W/ Double Door Closet, Laundry Ensuite, Primary Bedroom W/ Access To Balcony, Modern 4Pc Bath, Floor-To-Ceiling Windows, & Engineered Hardwood Floors Throughout. Stunning Modern Kitchen W/ High-End Integrated Appliances, Quartz Countertop, & Backsplash. Spacious Living Area Offering a Large W/Out Balcony W/ Spectacular Unobstructed Views Of The City & The Iconic CN Tower! Perfect To Entertain Or To Relax & Enjoy The Breathtaking Sunsets. Prime Location! Near All Conveniences, TTC/Transit, Top-Rated Schools, Groceries, Local Boutiques & Restaurants. Everything You Need Is Right At Your Doorstep! Great Opportunity!! Must See!!
Property Features
- Date Listed: Friday, July 19, 2024
- City: Toronto
- Neighborhood: Mount Pleasant West
- Major Intersection: Yonge St & Eglinton Ave W
- Full Address: 1811-185 Roehampton Avenue, Toronto, M4P 0C6, Ontario, Canada
- Living Room: Hardwood Floor, Combined W/Dining, W/O To Balcony
- Kitchen: Hardwood Floor, B/I Appliances, Open Concept
- Listing Brokerage: Royal Lepage Terrequity Team Soberano - Disclaimer: The information contained in this listing has not been verified by Royal Lepage Terrequity Team Soberano and should be verified by the buyer.

