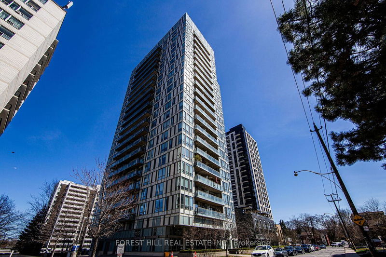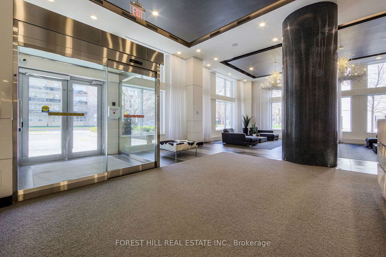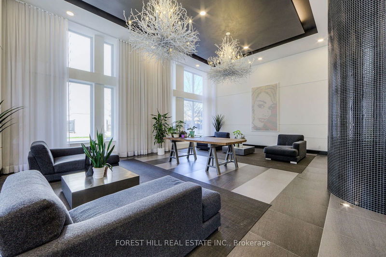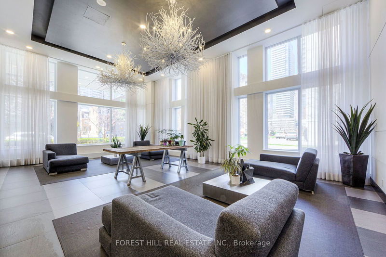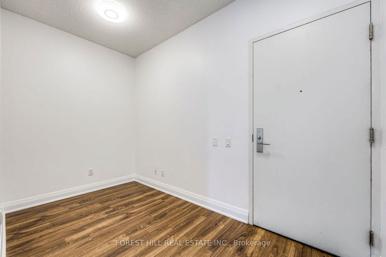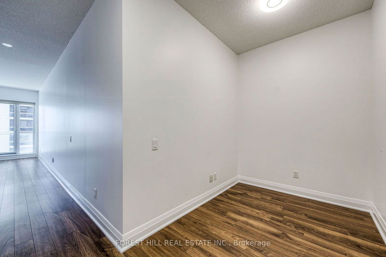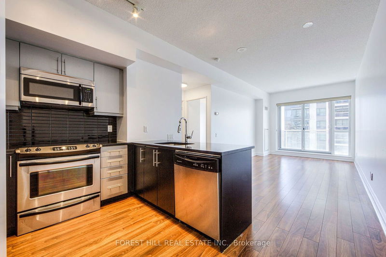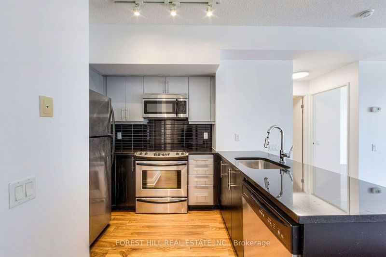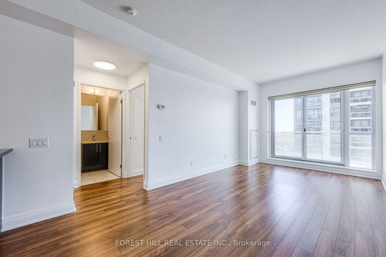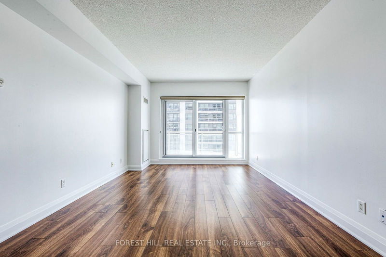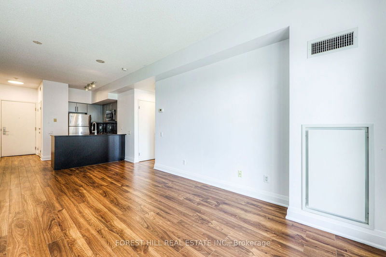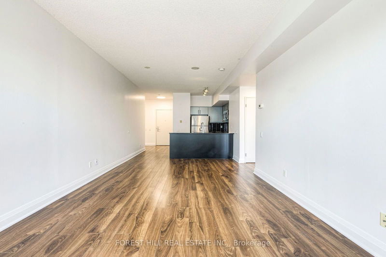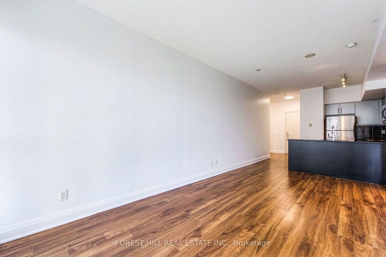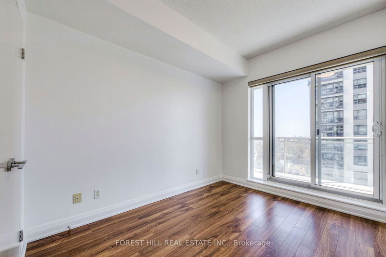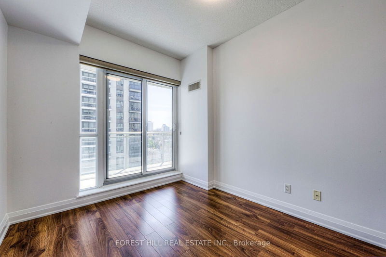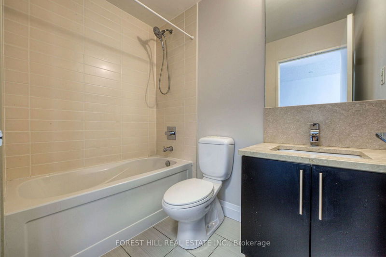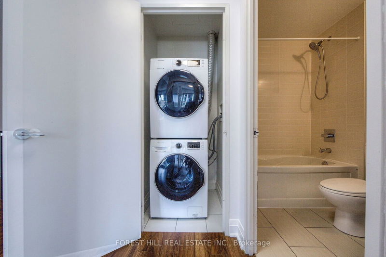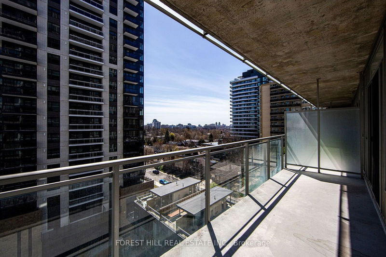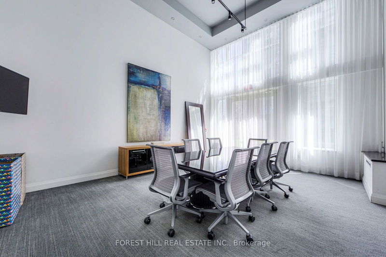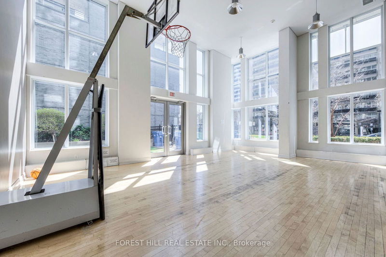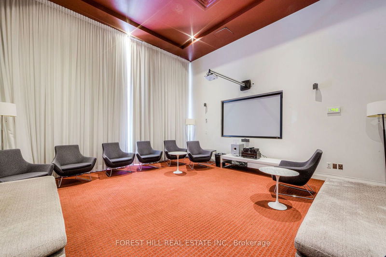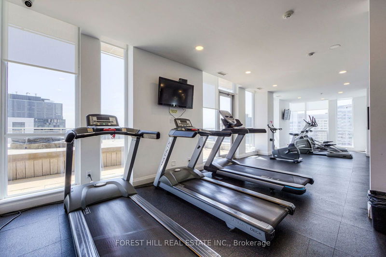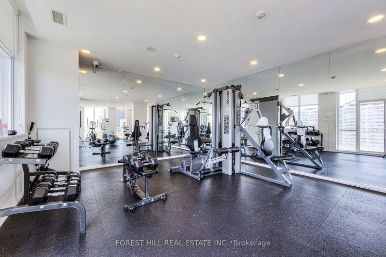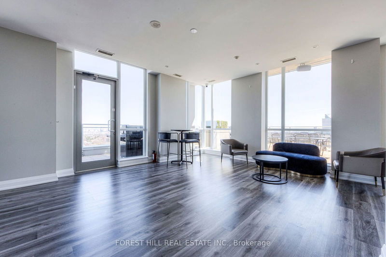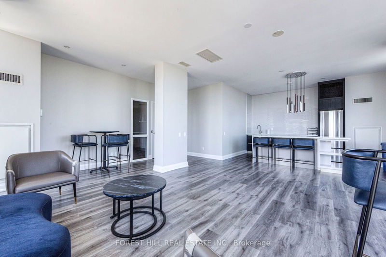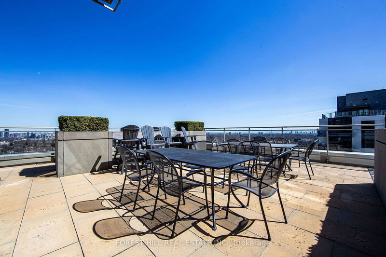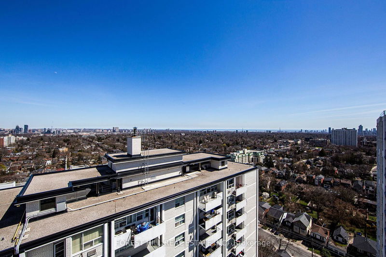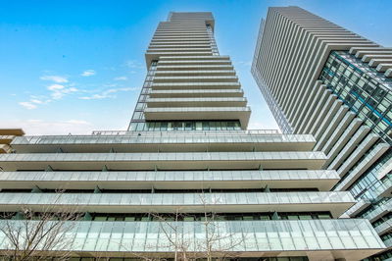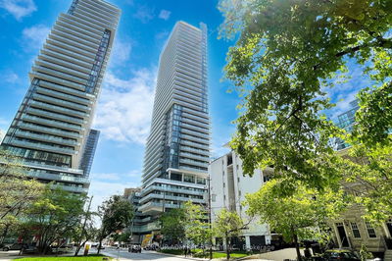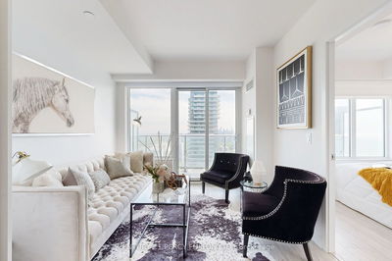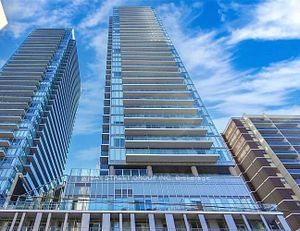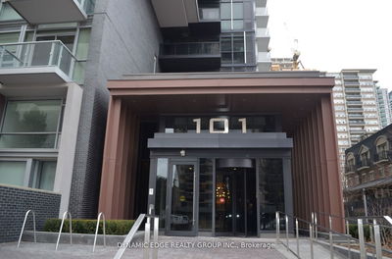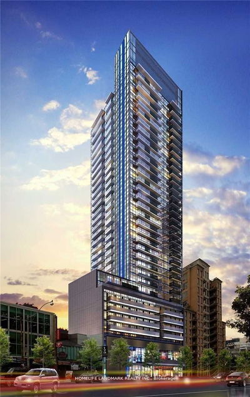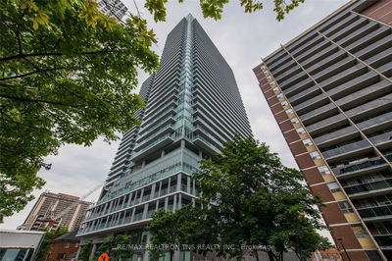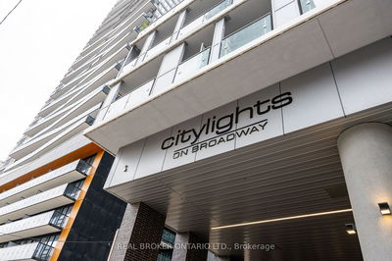Great Value! Upgraded 1+1br w/9ft ceilings & 2 w/o's to a large balcony. Spacious & well designed suite w/quality finishes & upgrades, Hunter Douglas window coverings. Well maintained building w/rooftop oasis w/hot tub, exercise room, theatre room, guest suite, parking & locker included! Very bright unit. Nice & clean, freshly painted! Ready to move-in! Great location, just steps away from the subway, TTC, upcoming LRT and fast connections to airports and highways. You'll be within walking distance to a shopping centre, renowned restaurants, and reputable schools (Eglinton Jr/Hodgson Middle School/ North Toronto Collegiate/Northern Secondary School)
Property Features
- Date Listed: Monday, July 22, 2024
- Virtual Tour: View Virtual Tour for 805-83 Redpath Avenue
- City: Toronto
- Neighborhood: Mount Pleasant West
- Full Address: 805-83 Redpath Avenue, Toronto, M4S 0A2, Ontario, Canada
- Living Room: Hardwood Floor, Combined W/Dining, W/O To Balcony
- Kitchen: Hardwood Floor, Granite Counter, Open Concept
- Listing Brokerage: Forest Hill Real Estate Inc. - Disclaimer: The information contained in this listing has not been verified by Forest Hill Real Estate Inc. and should be verified by the buyer.

