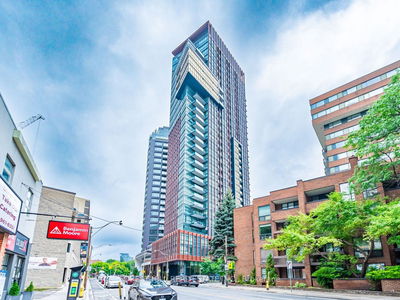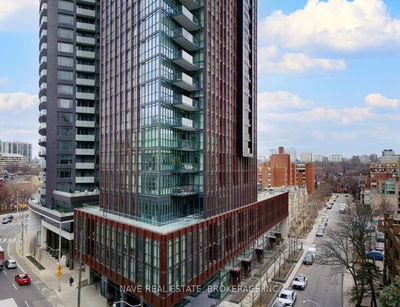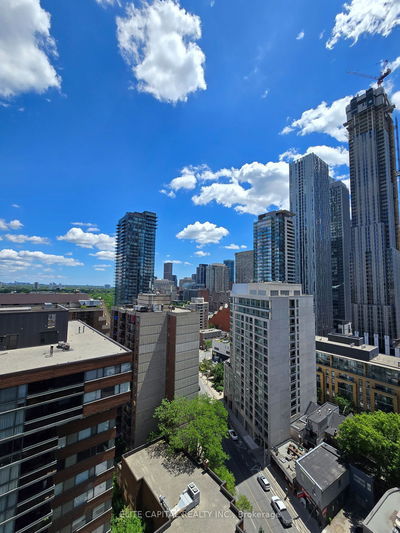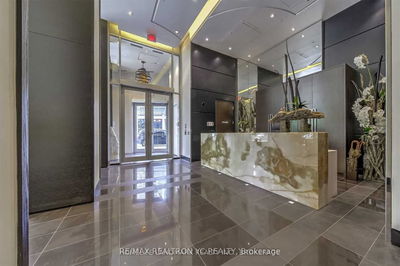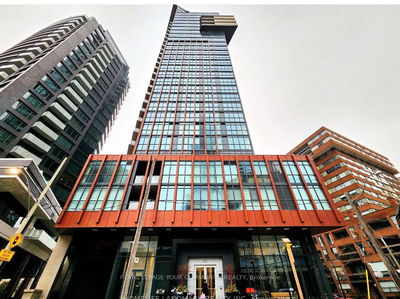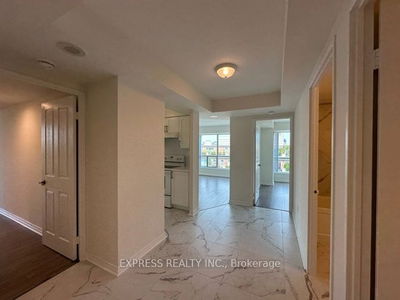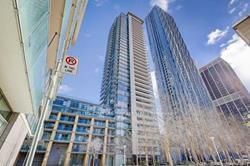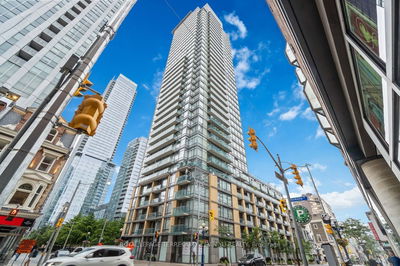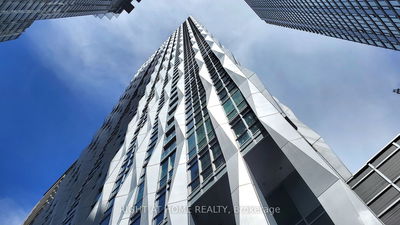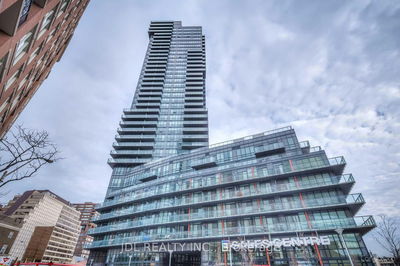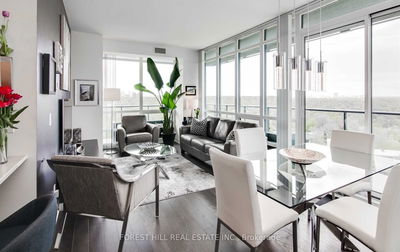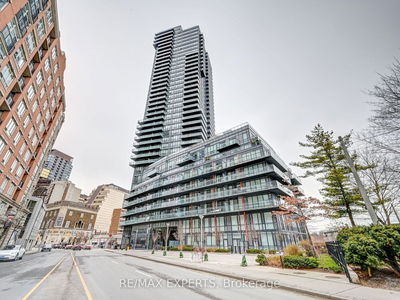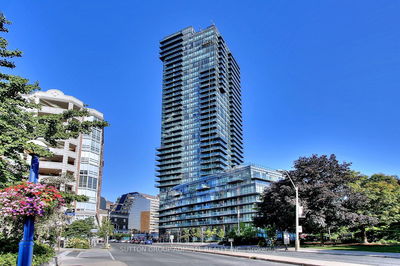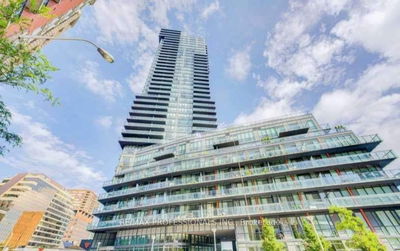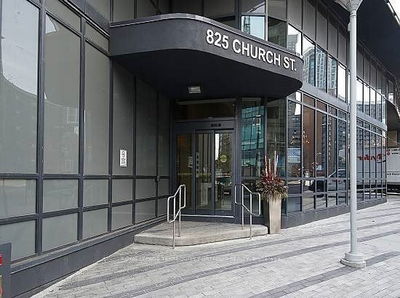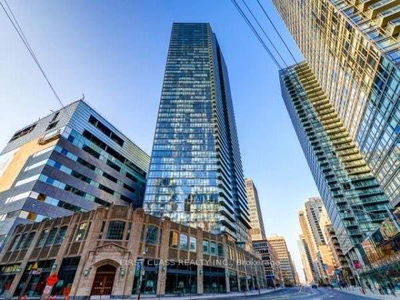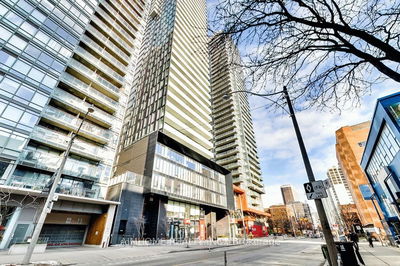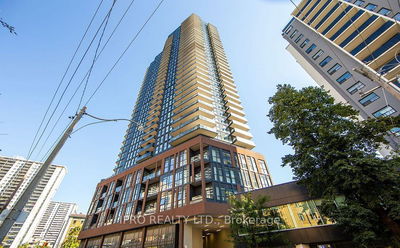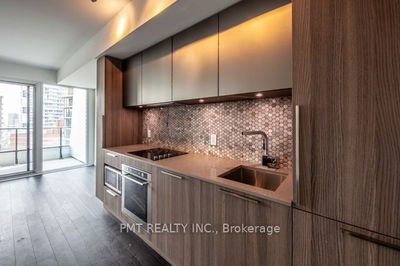Spectacular liviong condo in YORKVILLE area, 10 ft ceiling, floor to ceiling window, high-end appliances and materials, All B/I appliances, walking scorre is 100, P1 parking very close to elevator, stat4e of the art amenities, rooftop garden, pool, gym, yoga studio, guest suite, lounge billiard, FRESHLY PAINTED, NO PETS, NO SMOKERS.
Property Features
- Date Listed: Monday, July 22, 2024
- City: Toronto
- Neighborhood: Annex
- Major Intersection: Bloor and Davenport.
- Full Address: 2705-32 Davenport Road, Toronto, M5R 1H3, Ontario, Canada
- Living Room: Hardwood Floor, Combined W/Dining, Picture Window
- Kitchen: Granite Counter, Modern Kitchen, Breakfast Bar
- Listing Brokerage: Re/Max Premier Inc. - Disclaimer: The information contained in this listing has not been verified by Re/Max Premier Inc. and should be verified by the buyer.



