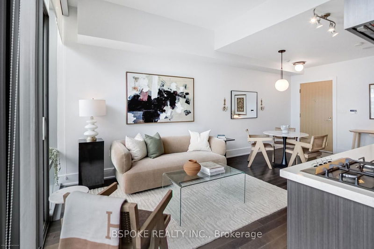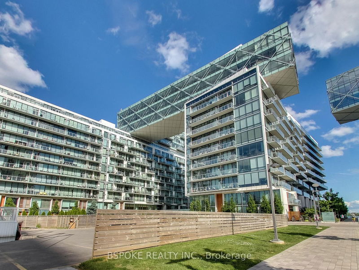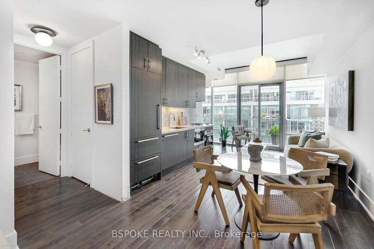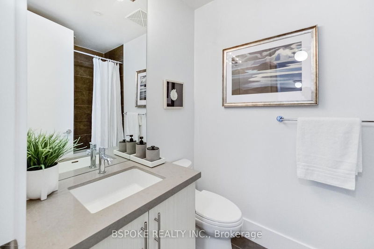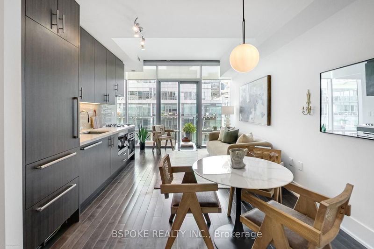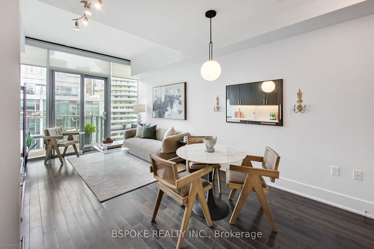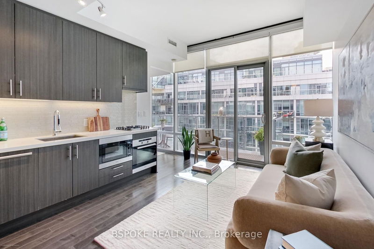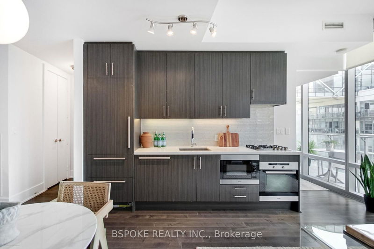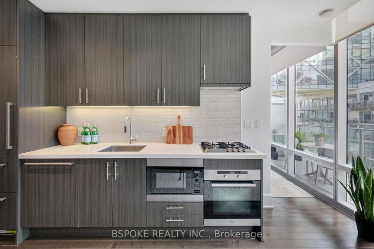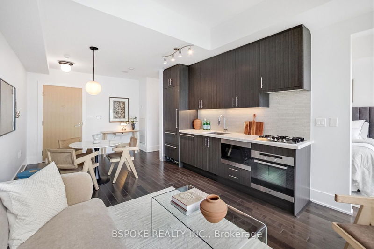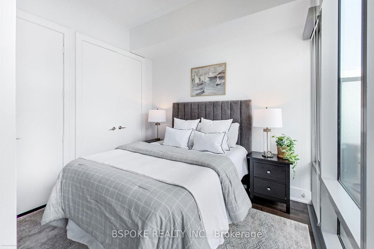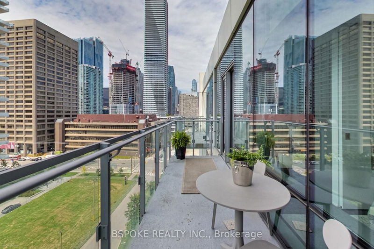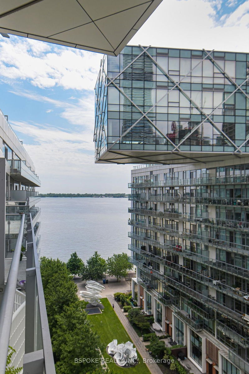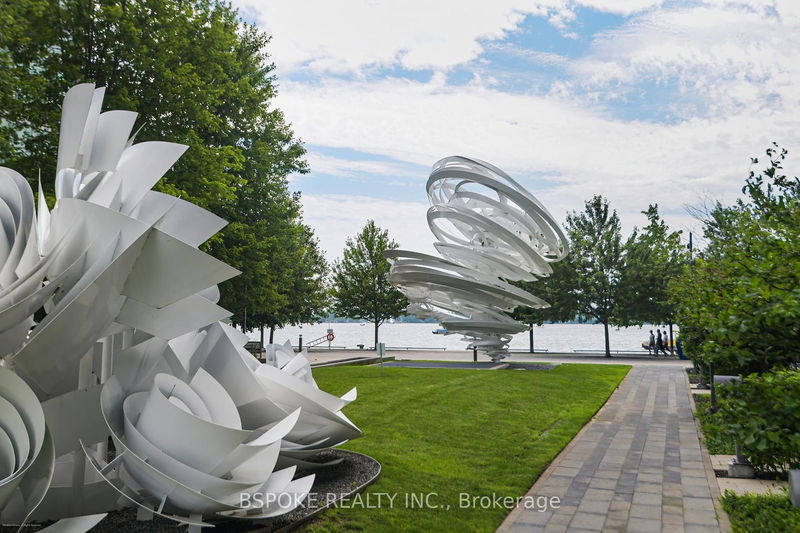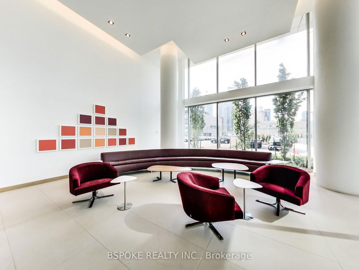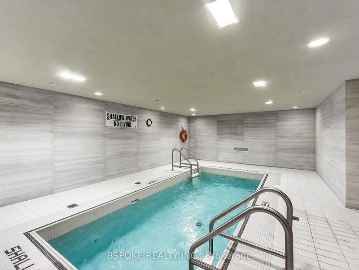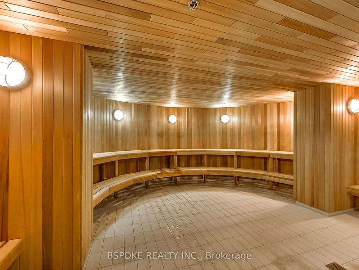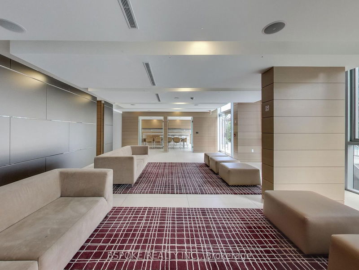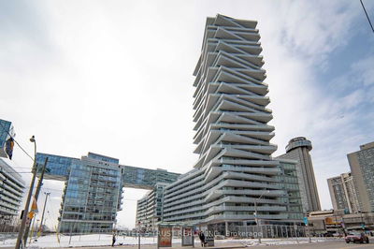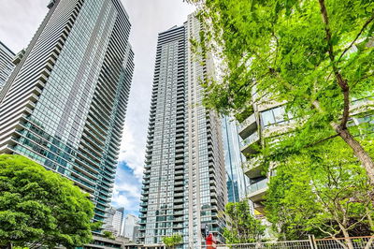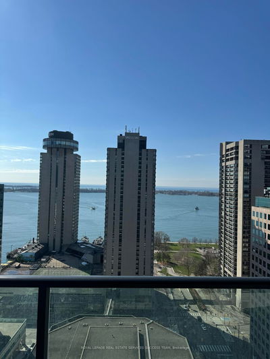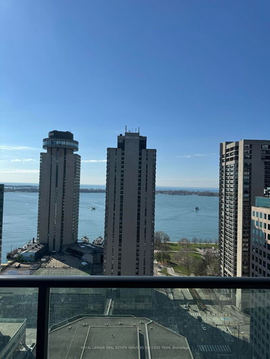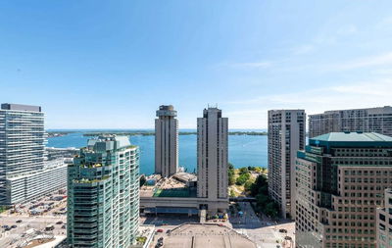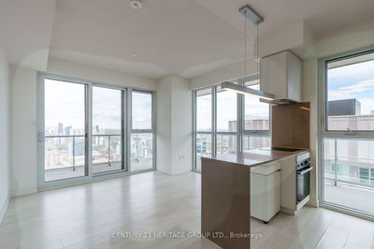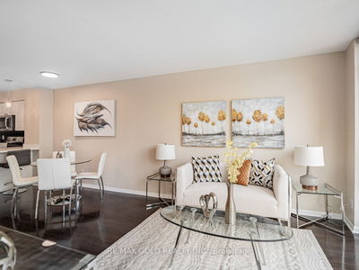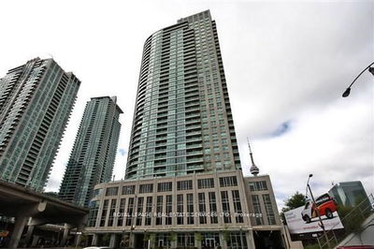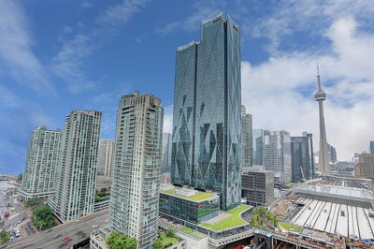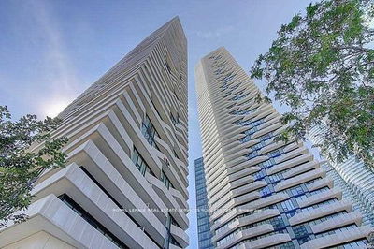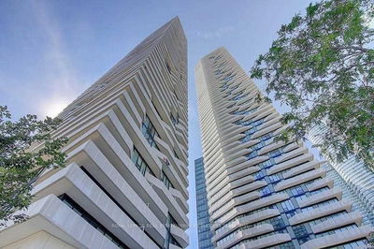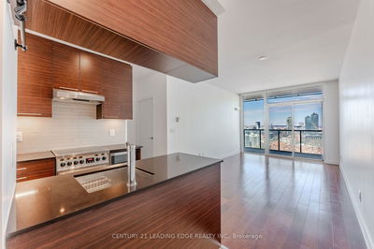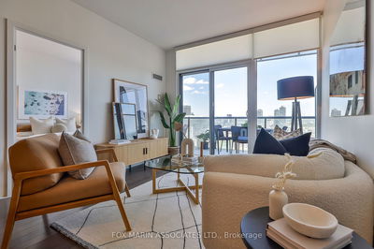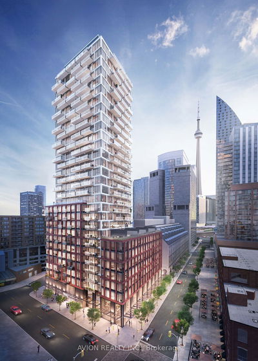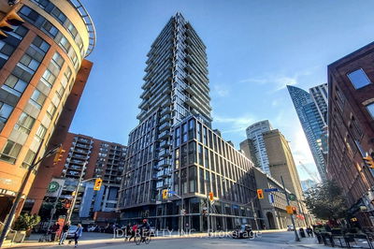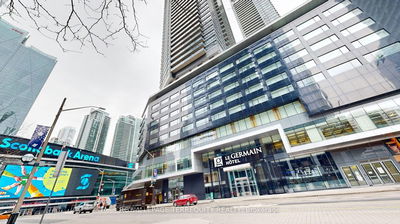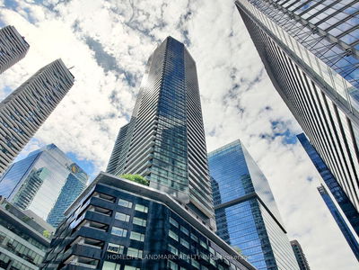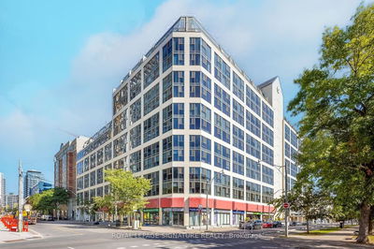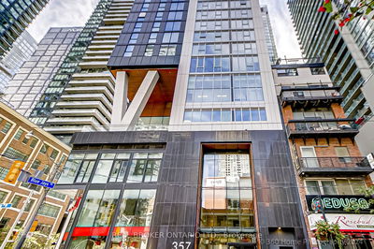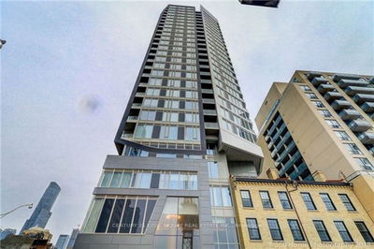Perched on the 10th floor of a sought-after waterfront address, this one-bedroom residence offers an unparalleled living experience. The expansive windows present views of Lake Ontario and Toronto''s iconic skyline, creating a dynamic backdrop for your daily life. The spacious living area, enhanced by 10-foot ceilings and engineered hardwood floors, invites you to personalize the space to your taste, whether it's for a cozy reading nook or an entertainment hub. The impressive kitchen features integrated Miele appliances, a Sub-Zero refrigerator, and Corian countertops, upgraded cabinetry perfect for the aspiring chef. The tranquil bedroom, with ample closet space, provides a serene escape, while the bathroom has a luxurious soaker tub and versatile shower. The unit has been freshly painted and has updated lighting. Beyond your private haven, the building's amenities cater to a wellness-focused lifestyle, including a fully-equipped gym, indoor and outdoor pools, sauna, and treatment rooms. Neighbourhood Highlights Closest grocery stores: Loblaws Lower Jarvis Street (600m), Farm Boy (400m), Kitchen Table (450m), St. Lawrence Market (1.1km) Nearby Transportation : Union Station (1.2 km) , Union Station Bus Terminal (850m), Jack Layton Ferry Terminal (600m), Billy Bishop Airport (3km)Entertainment: Scotiabank Arena (900m), Meridian Hall (1km), Harbourfront Centre (1km), Rogers Centre (1.3km) Attractions: Toronto Music Garden (1.8km), Sugar Beach (600m). Embrace the vibrant waterfront lifestyle and elevate your everyday living in this sophisticated urban sanctuary.
Property Features
- Date Listed: Monday, July 22, 2024
- Virtual Tour: View Virtual Tour for 1004-39 Queens Quay E
- City: Toronto
- Neighborhood: Waterfront Communities C8
- Full Address: 1004-39 Queens Quay E, Toronto, M5E 0A5, Ontario, Canada
- Living Room: Open Concept, W/O To Balcony, Hardwood Floor
- Kitchen: Backsplash, Stainless Steel Sink, Open Concept
- Listing Brokerage: Bspoke Realty Inc. - Disclaimer: The information contained in this listing has not been verified by Bspoke Realty Inc. and should be verified by the buyer.

