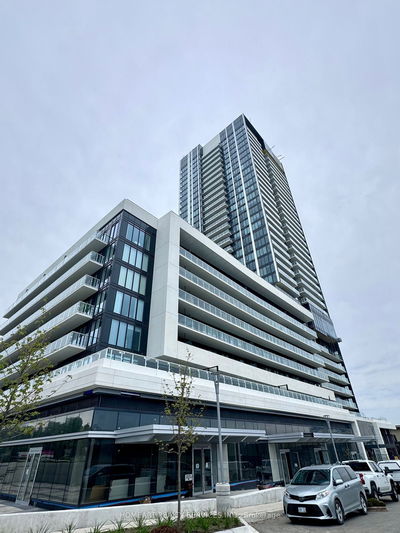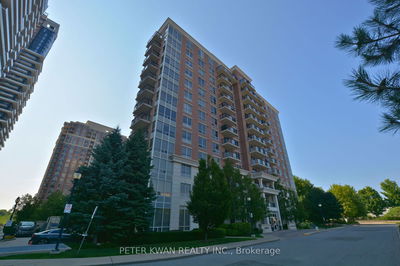Sunny West facing Clark model One Bedroom 487 sq ft per builders floorplan plus a huge balcony with 2 walkouts and courtyard views. All wood / ceramic floors no carpet, modern kitchen with integrated appliciances, 9 feet ceilings, amenities under construction, steps to restaurants, bars, cinemas, Metro grocery, TTC on Don Mills going North and South, TTC going East and West along Lawrence ave, short drive to DVP / Hwy 404 / Hwy 401.
Property Features
- Date Listed: Tuesday, July 23, 2024
- City: Toronto
- Neighborhood: Banbury-Don Mills
- Major Intersection: Don Mills/Lawrence Ave
- Full Address: 419-50 O'Neill Road, Toronto, M3C 0R1, Ontario, Canada
- Living Room: Combined W/Dining, W/O To Balcony, Laminate
- Kitchen: Modern Kitchen, Combined W/Dining, Laminate
- Listing Brokerage: Royal Lepage Vision Realty - Disclaimer: The information contained in this listing has not been verified by Royal Lepage Vision Realty and should be verified by the buyer.






























