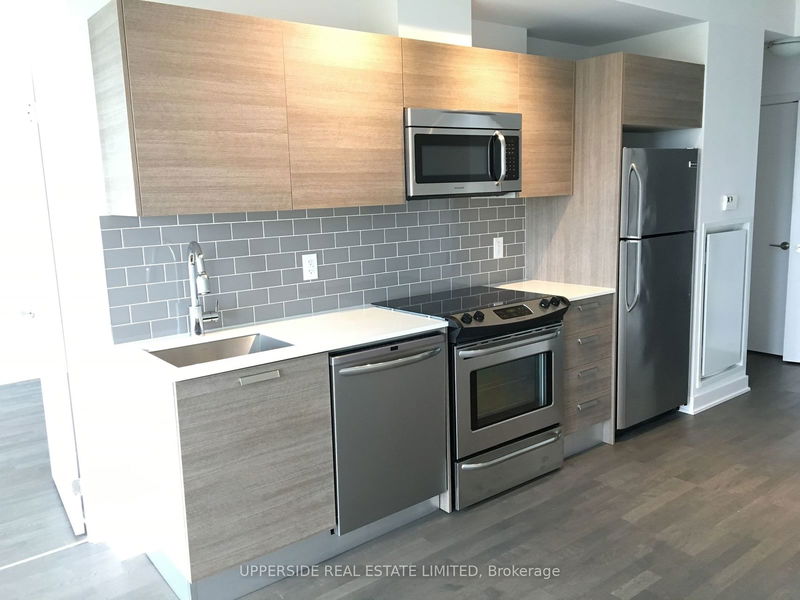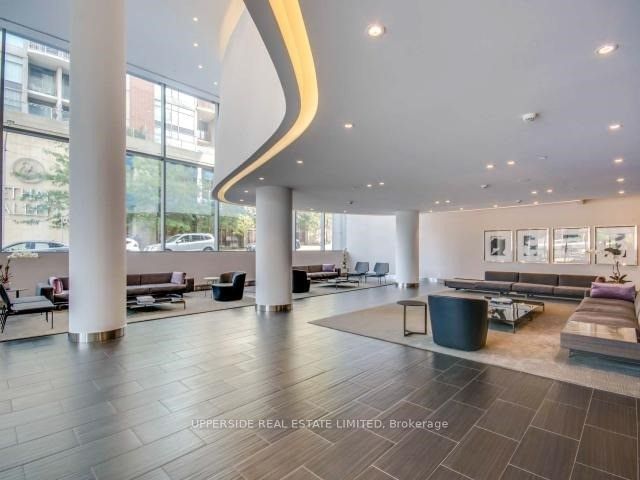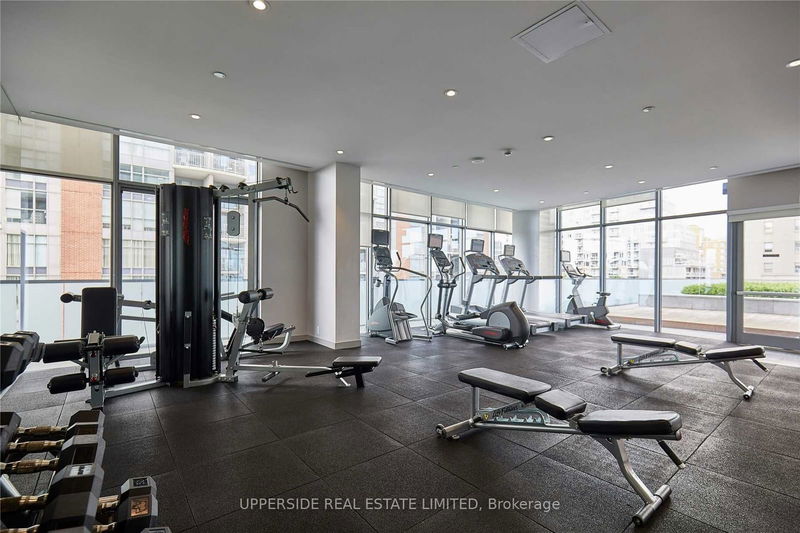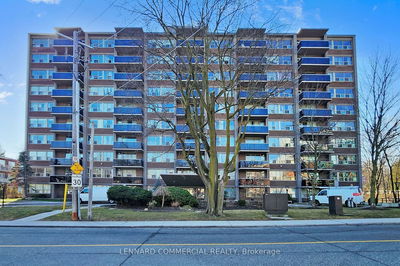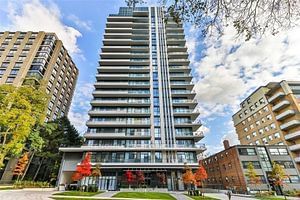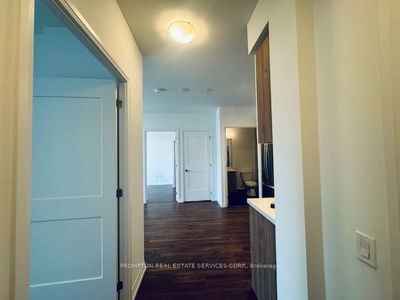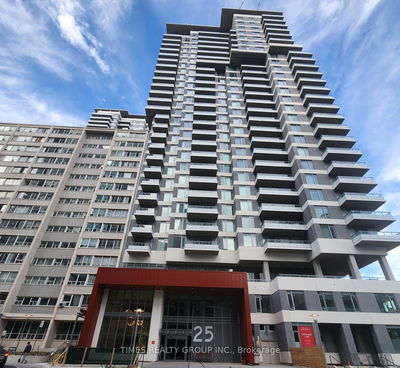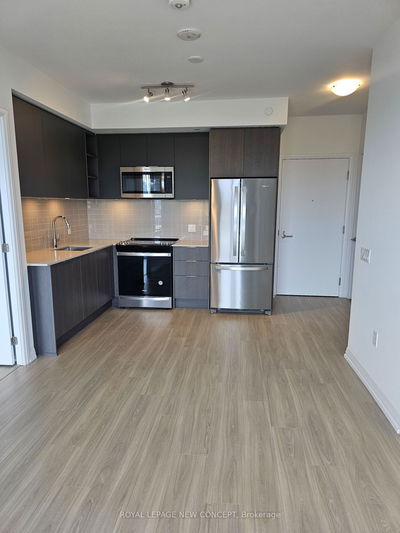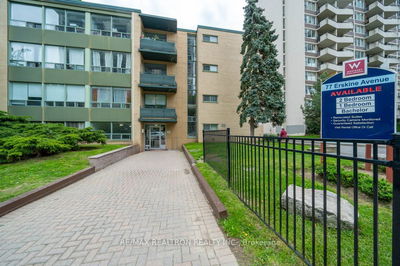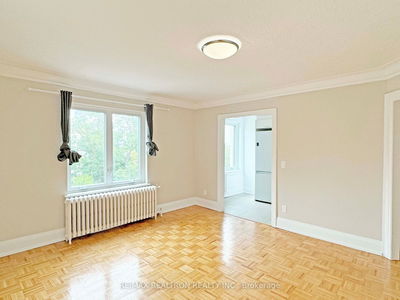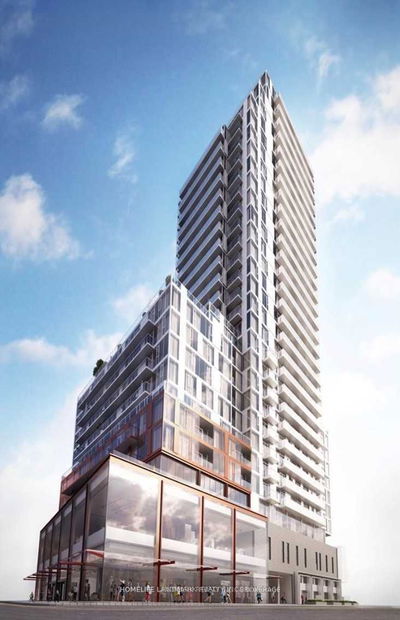Decent size Unit (705 Sq Ft+ 76 Sf Balcony ) With Unobstructed View, Bright South Exposure. Floor Plan With Bathroom As En Suite-Bath between bedrooms. Both bedrooms have 2 side closets each, primary bedroom with w/o to balcony, smaller bedroom located inside the unit and does not have a window. Steps To Davisville Subway And Yonge And Eglinton Shops And Restaurants . Comes With Locker/Bike Storage. Hydro Extra.
Property Features
- Date Listed: Tuesday, July 23, 2024
- City: Toronto
- Neighborhood: Mount Pleasant West
- Major Intersection: Yonge /Merton
- Full Address: 709-1815 Yonge Street, Toronto, M4T 2A4, Ontario, Canada
- Living Room: Hardwood Floor, Combined W/Dining, W/O To Balcony
- Kitchen: Hardwood Floor, Stainless Steel Appl, Open Concept
- Listing Brokerage: Upperside Real Estate Limited - Disclaimer: The information contained in this listing has not been verified by Upperside Real Estate Limited and should be verified by the buyer.



