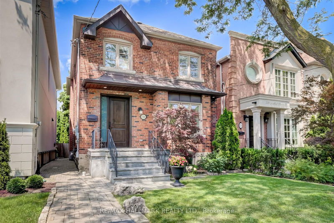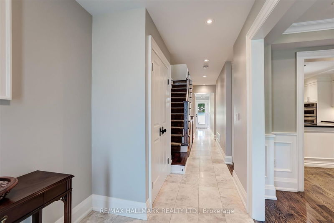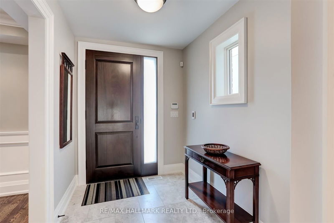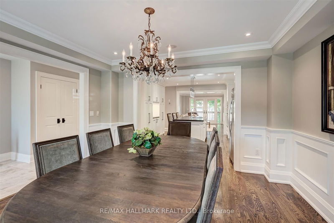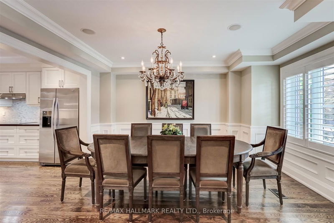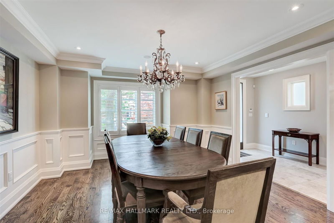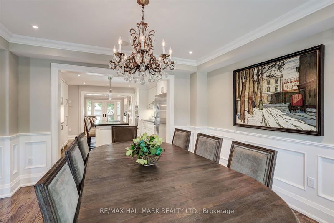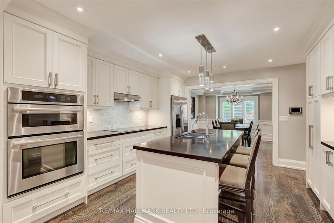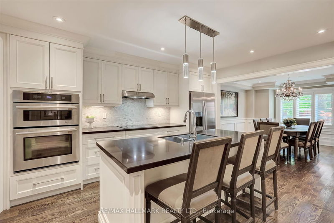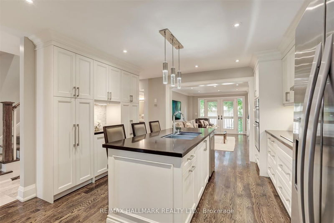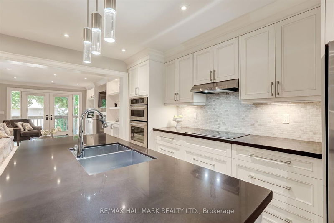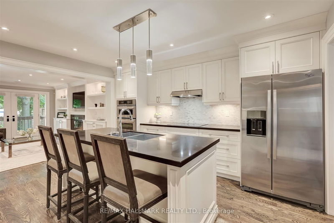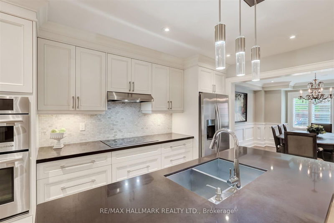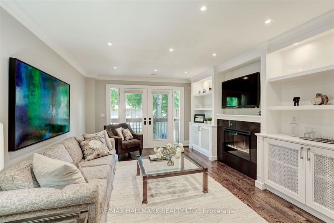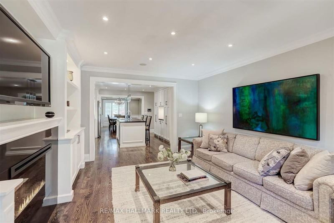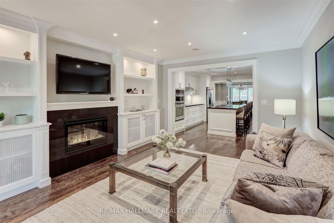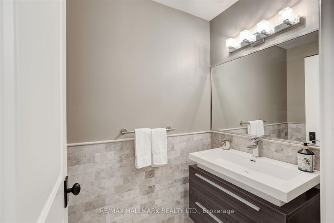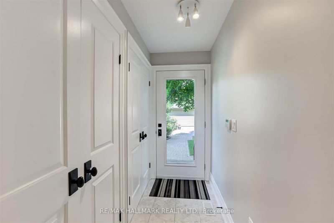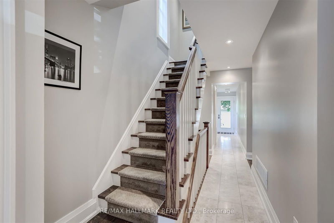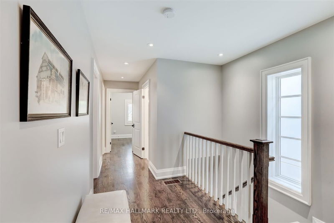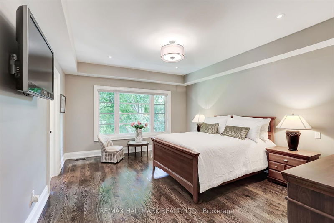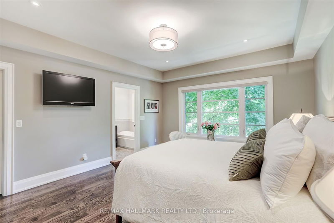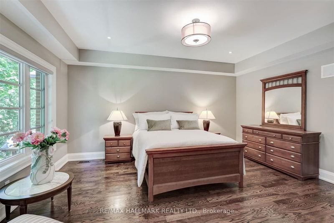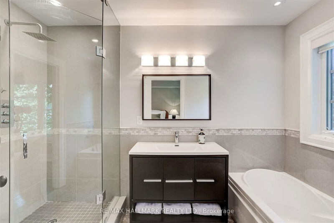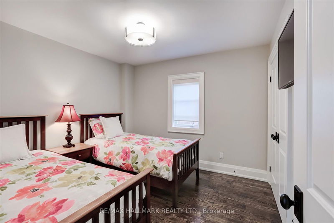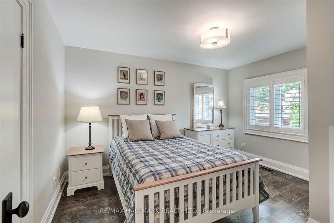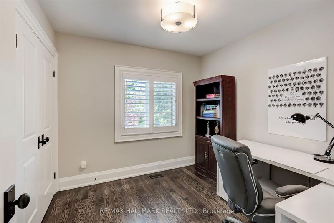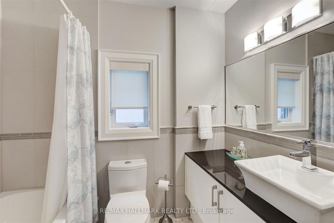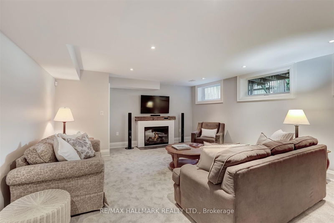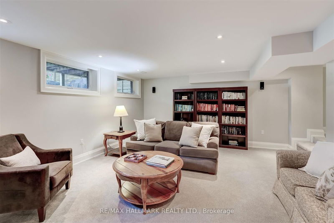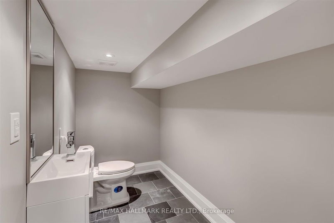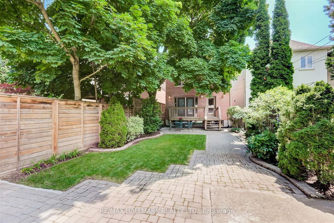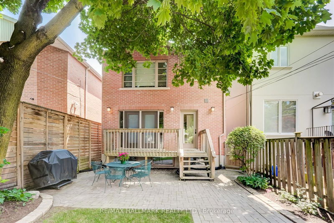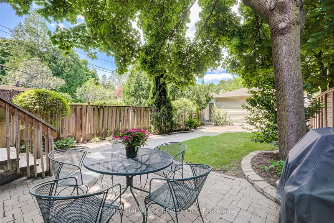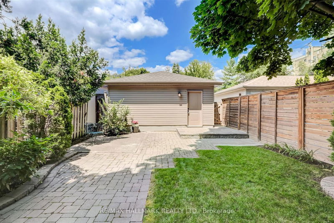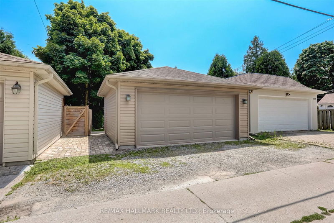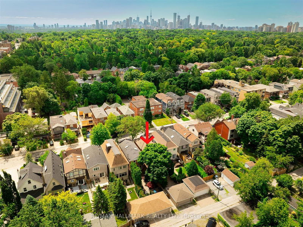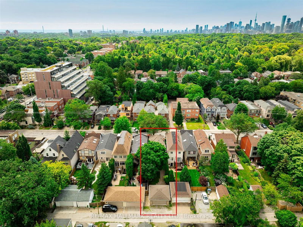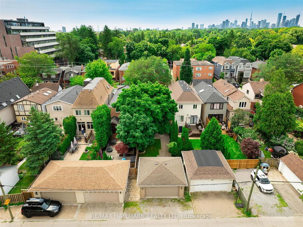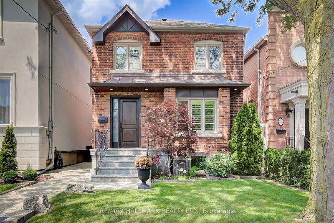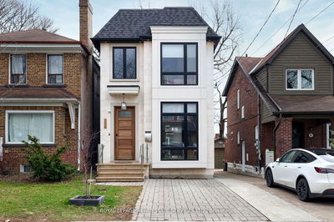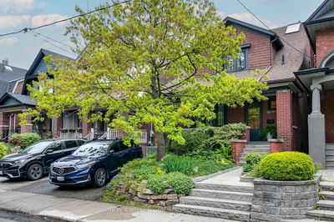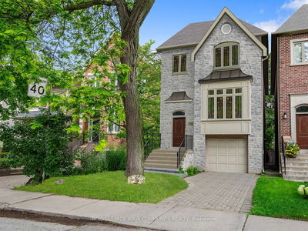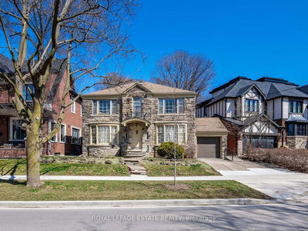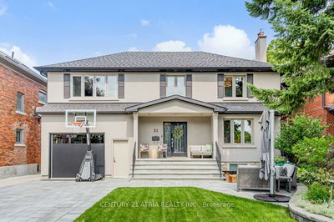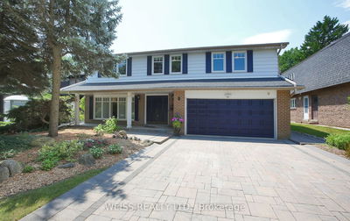This inviting and spacious 4 bedroom, 4 bath home is located in the coveted Davisville Village situated in midtown Toronto. Beautifully renovated with a 3-level addition, including the fully finished lower level, this detached, home is feature packed and lovingly cared for and sits on a 25 x 148 lot with a detached garage accessed by a wide laneway. This home has the potential for an additional Laneway Home to be constructed under the City of Torontos Changing Lanes that a future owner is invited to fully explore. The spacious foyer welcomes you into the home, with heated marble tile floors and a large double closet. Main floor 2pc bath and main floor laundry with abundant storage. Separate and formal dining room offering rich hardwood flooring, custom crafted wainscotting, crown molding, a beautiful box bay window with plantation shutters and classic high baseboards. The modern kitchen is central to the home, offering perfect flow to both the dining and living rooms, which is perfect for both family living and formal entertaining. Featuring stainless steel appliances, an abundance of beautiful custom solid wood cabinetry and quartz countertops, marble backsplash, and under cabinet lighting, this lovely kitchen is the hub of the main floor. The Living room has rich hardwood floors, a beautiful fireplace, custom built-ins and a walkout to a deck overlooking the brick patio and lush private gardens. The spacious Primary suite offers a walk-in closet and 6-piece ensuite bathroom with a lovely 6' soaker tub, separate glass shower, tumbled marble tiled flooring and quartz vanity tops. The fully finished lower level features a 2pc bath, a den home office area and then steps down into the sunken family room with a new fireplace. The separate double car garage with electric garage door opener entering from a wide paved laneway, provides room for two full size vehicles and all your gardening tools & kids toys. Potential For Large Laneway Home on this property.
Property Features
- Date Listed: Tuesday, July 23, 2024
- Virtual Tour: View Virtual Tour for 736 Balliol Street
- City: Toronto
- Neighborhood: Mount Pleasant East
- Full Address: 736 Balliol Street, Toronto, M4S 1E7, Ontario, Canada
- Kitchen: Modern Kitchen, Stone Counter, Stainless Steel Appl
- Living Room: Hardwood Floor, Fireplace, W/O To Deck
- Listing Brokerage: Re/Max Hallmark Realty Ltd. - Disclaimer: The information contained in this listing has not been verified by Re/Max Hallmark Realty Ltd. and should be verified by the buyer.

