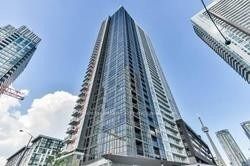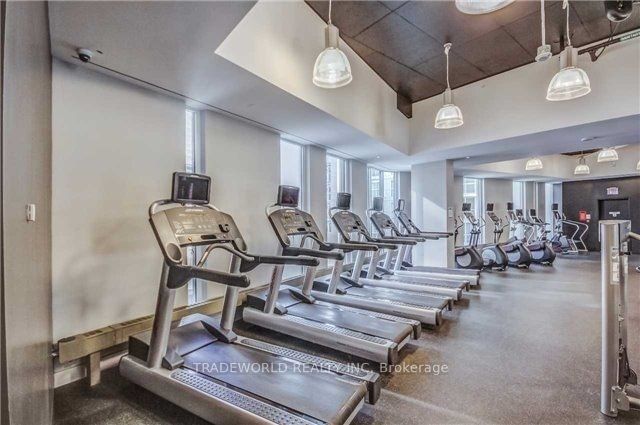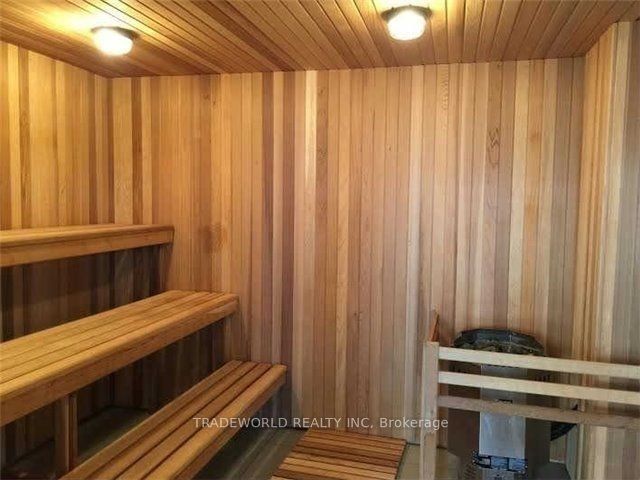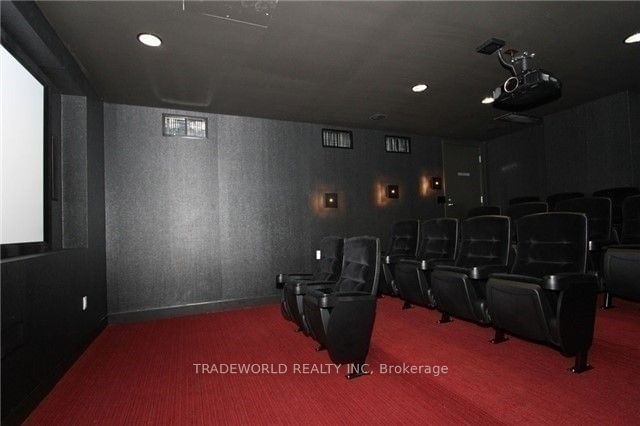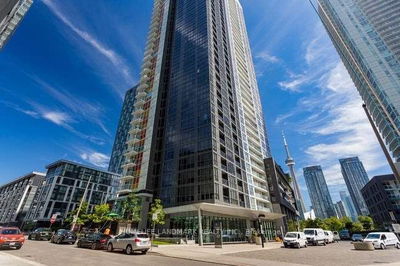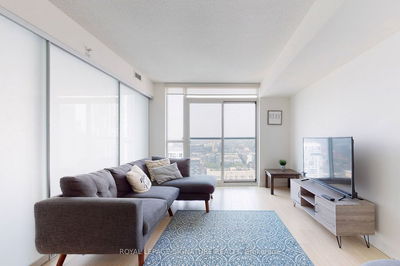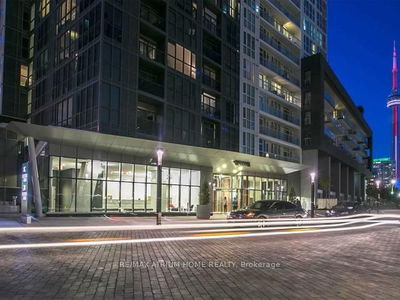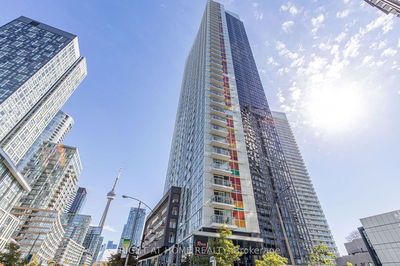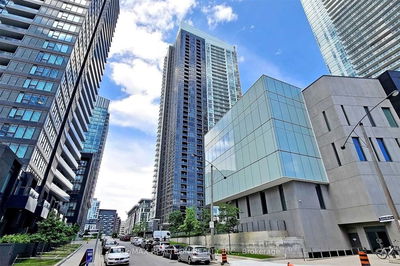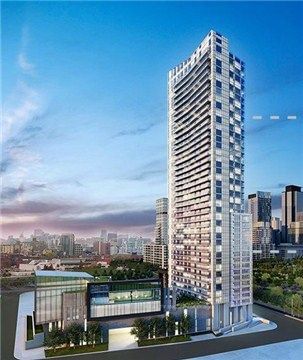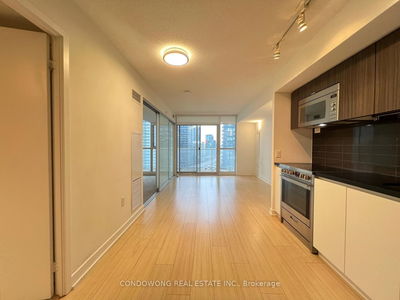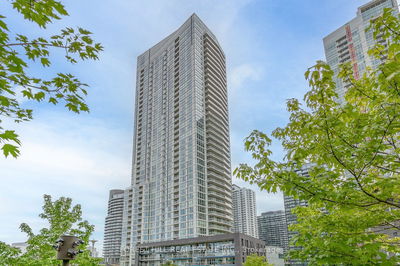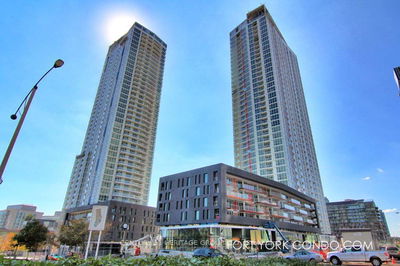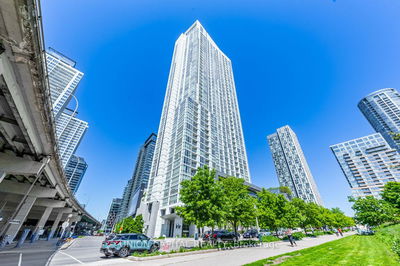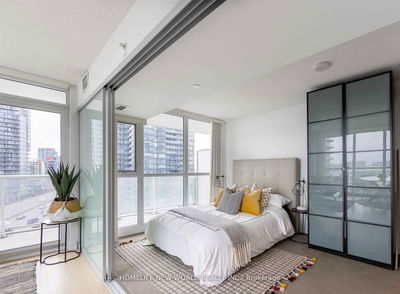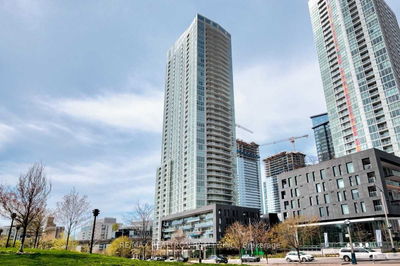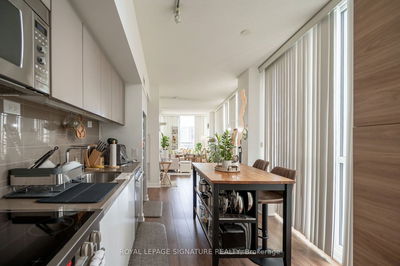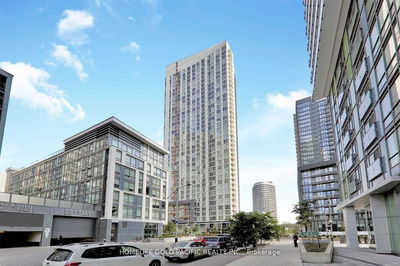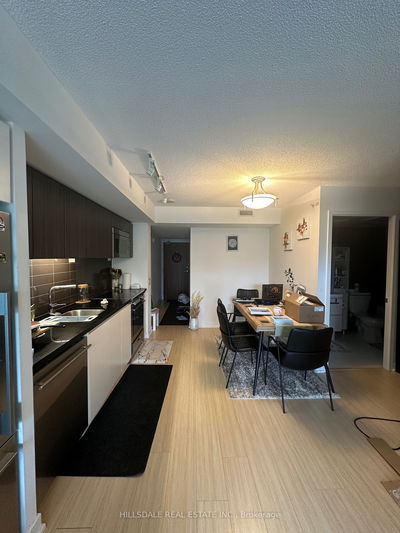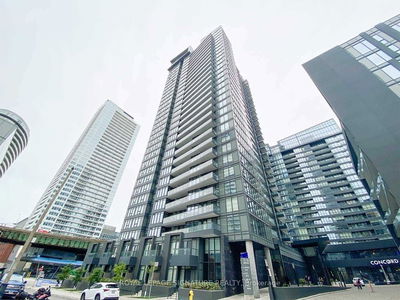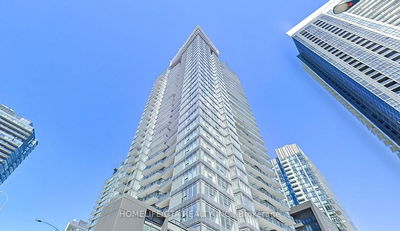* City Place Floor-To-Ceiling Windows Thru-Out * Approx 590 Sf + 43 Sf (Balcony) * Panoramic North West View * Laminate Floor Thru-Out * Open Concept Kitchen With B/I Appliances * 4Pc Semi-Ensuite Bath * Ensuite Laundry * 5-Storey Amenities "Prisma Club" Superclub * Amazing Location * Easy Access To Gardiner/Lakeshore * Steps To Ttc, Union Station, Cn Tower, Rogers Centre, Library, Parks, Waterfront, Supermarkets, Restaurants, Cafes & More *
Property Features
- Date Listed: Wednesday, July 24, 2024
- City: Toronto
- Neighborhood: Waterfront Communities C1
- Major Intersection: Fort York/Dan Leckie
- Full Address: 1907-85 Queens Wharf Road, Toronto, M5V 0J9, Ontario, Canada
- Living Room: Combined W/Dining, W/O To Balcony, Laminate
- Kitchen: Open Concept, B/I Appliances, Laminate
- Listing Brokerage: Tradeworld Realty Inc - Disclaimer: The information contained in this listing has not been verified by Tradeworld Realty Inc and should be verified by the buyer.

