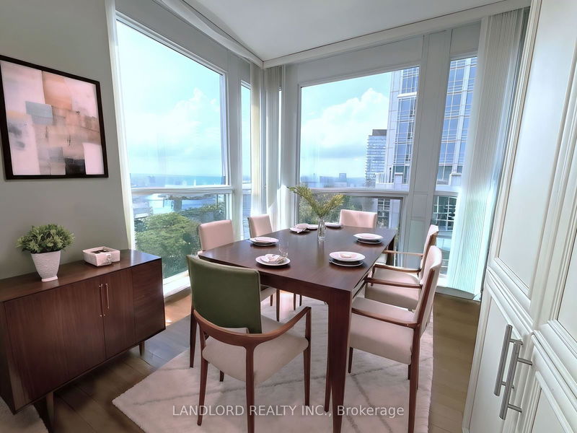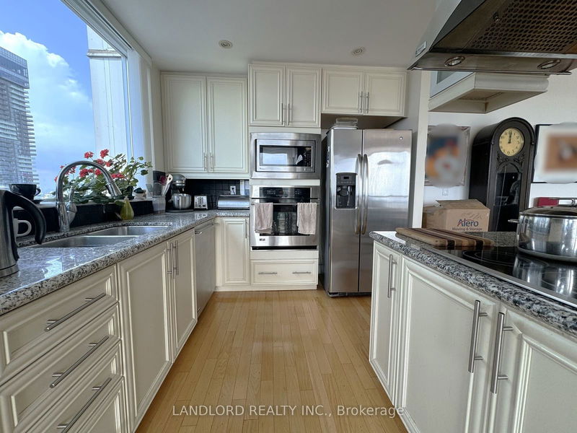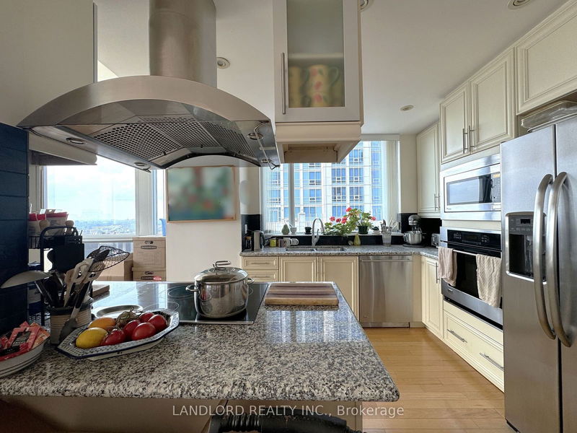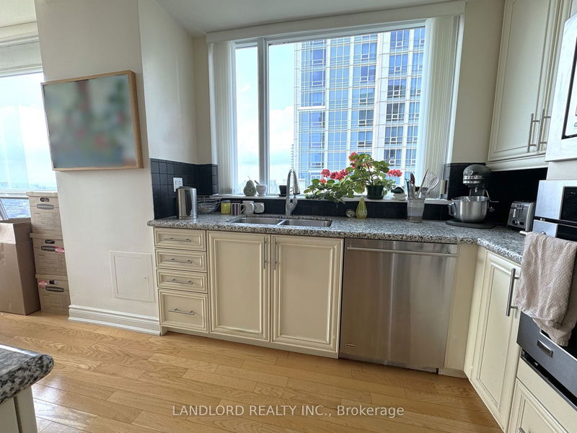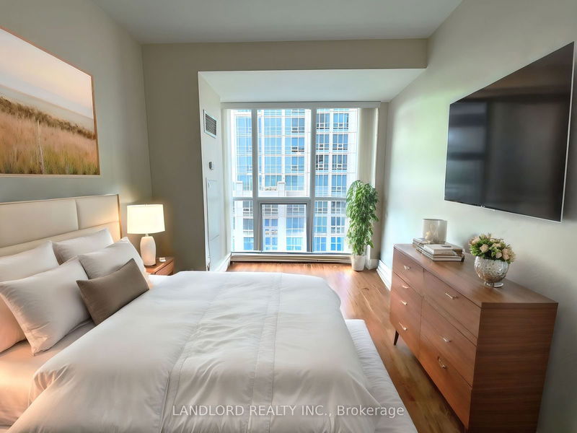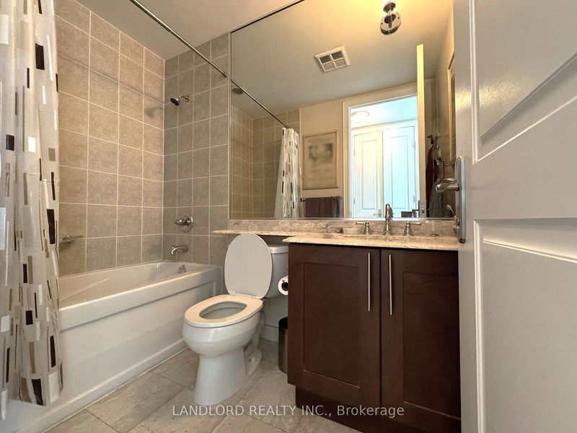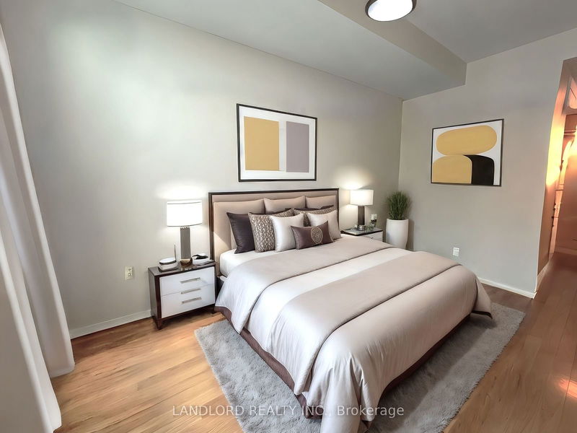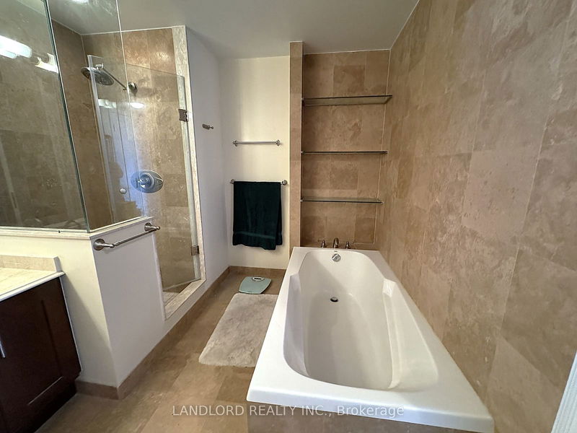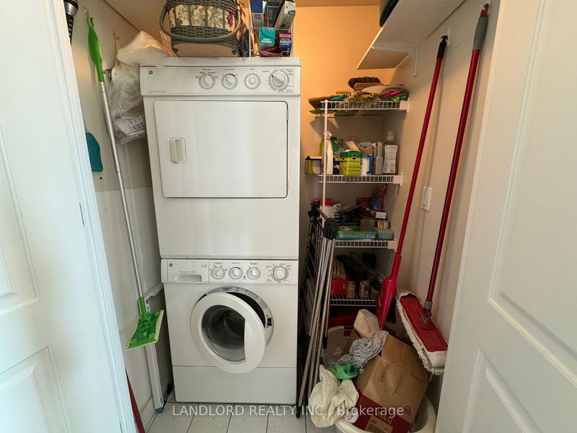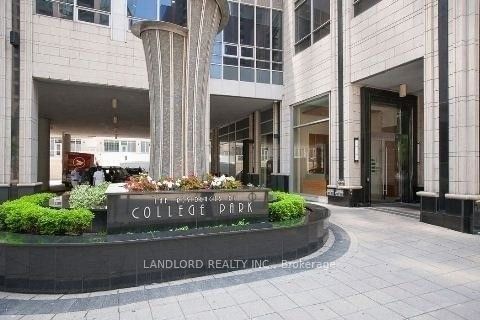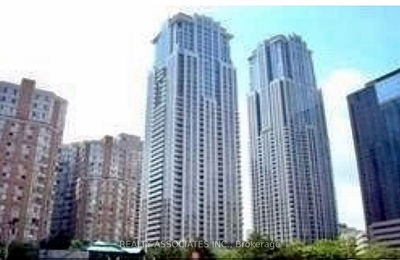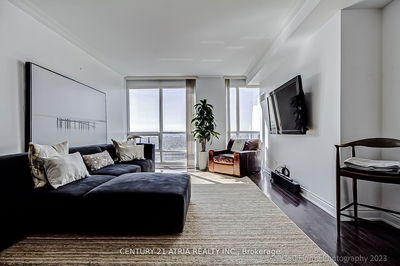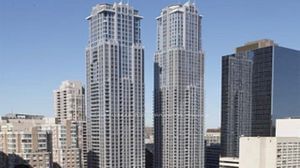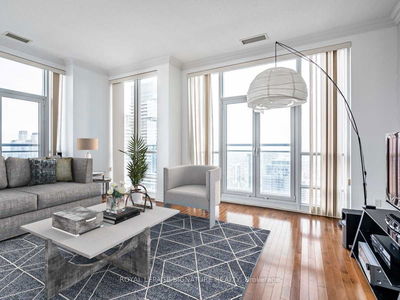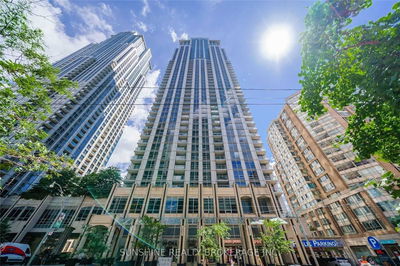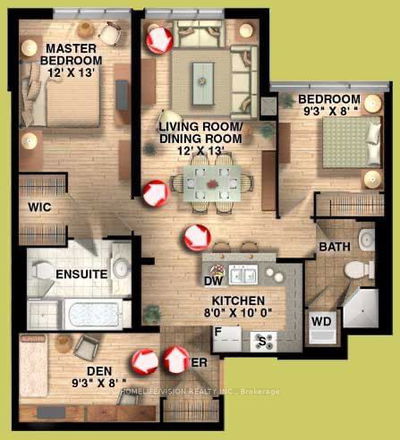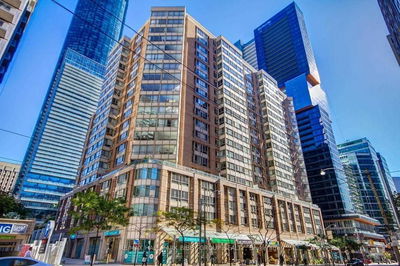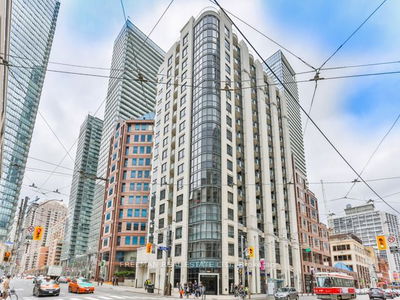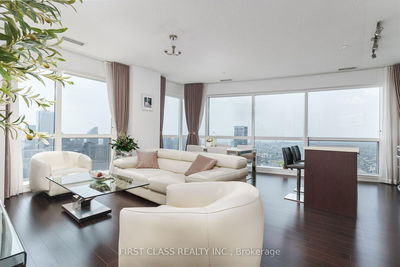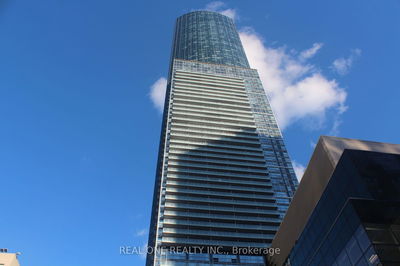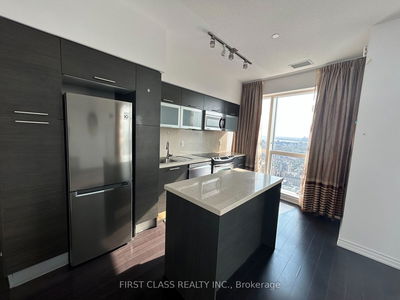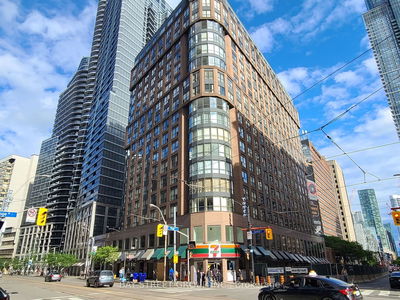Discover Luxurious Living In This Spacious 2 Bedroom 2 Bath Suite Featuring Soaring 9ft Ceilings, Large Functional Floor Plan And Floor-To-Ceiling Windows With Stunning City Views. The Gourmet Kitchen Boasts Stone Countertops, Stainless Steel Appliances And Ample Storage. Privacy And Convenience Are Notable With Ensuite Baths In The Primary And Second Bedroom. Enjoy An Array Of Building Amenities, Including A Rooftop Terrace, All Within Steps Of Transit, Shopping, Restaurants, And More. A Must See!
Property Features
- Date Listed: Thursday, July 25, 2024
- City: Toronto
- Neighborhood: Bay Street Corridor
- Major Intersection: Bay St. & Gerrard St. W.
- Full Address: 4112-761 Bay Street, Toronto, M5G 2R2, Ontario, Canada
- Living Room: Open Concept, Window Flr to Ceil, Hardwood Floor
- Kitchen: Stainless Steel Appl, Granite Counter, Hardwood Floor
- Listing Brokerage: Landlord Realty Inc. - Disclaimer: The information contained in this listing has not been verified by Landlord Realty Inc. and should be verified by the buyer.


