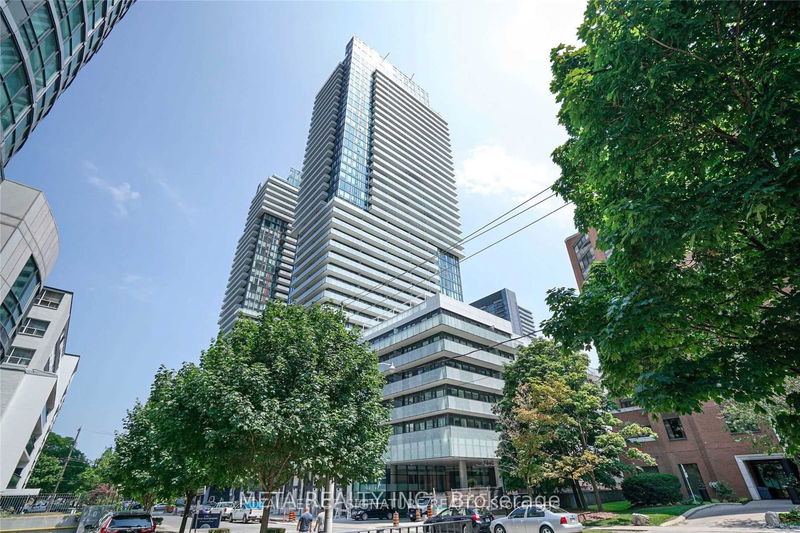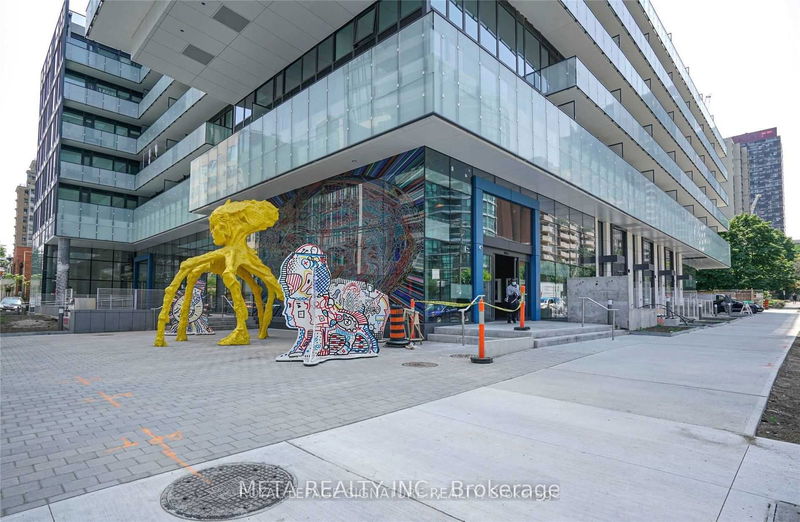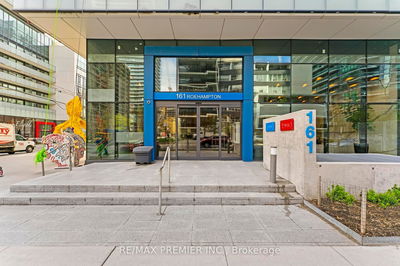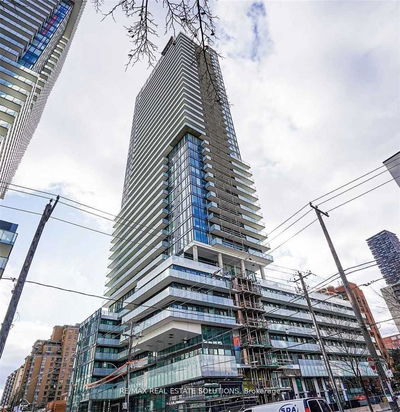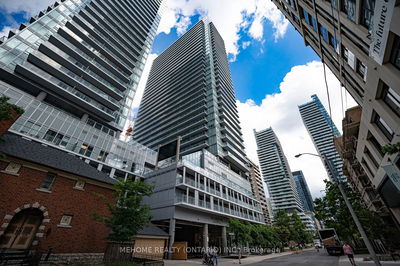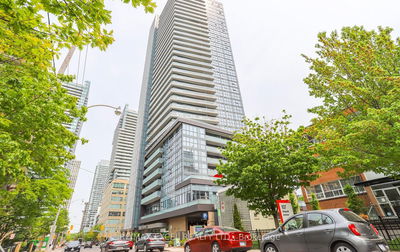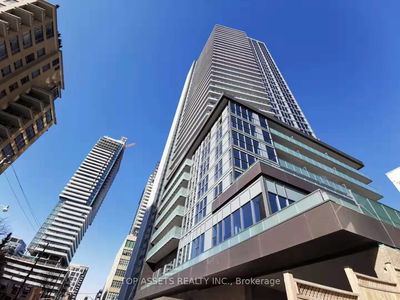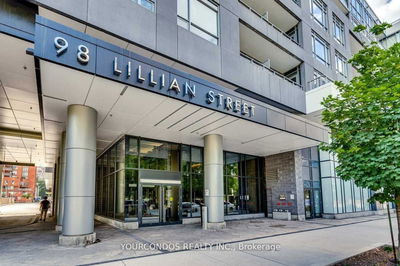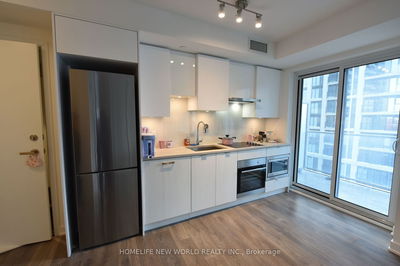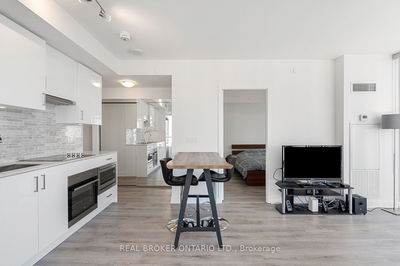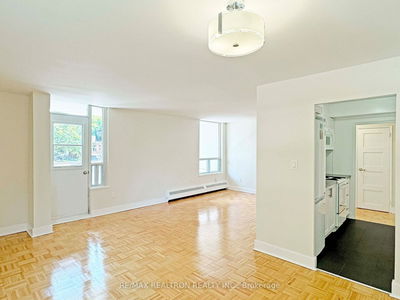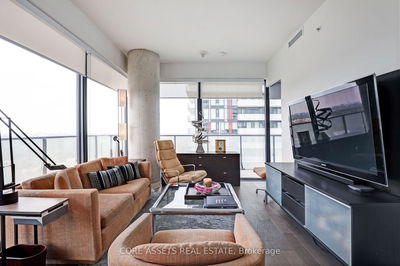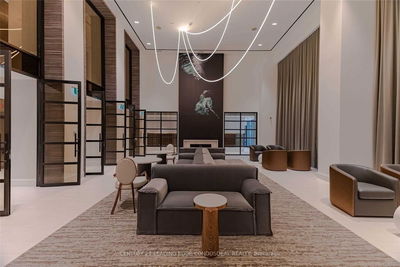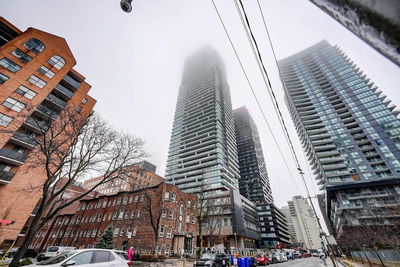Absolutely gorgeous brand new 2 bedrooms corner unit with unobstructed south/west city & lake view, suite size 794 sqft., large wrap-around balcony (over300 sqft.). 9'' ceiling, Functional layout with split bedrooms. Floor-Ceiling windows. Steps to Eglinton Subway Station, upcoming Crosstown Lrt, public transit, stores, banks, restaurants, parks & top ranked school. Hotel-style amenities including Concierge, Outdoor Pool, Hot Tub, spa, Bbq area, Gym, Games & Party Room.
Property Features
- Date Listed: Thursday, July 25, 2024
- Virtual Tour: View Virtual Tour for 2210-161 Roehampton Avenue
- City: Toronto
- Neighborhood: Mount Pleasant West
- Full Address: 2210-161 Roehampton Avenue, Toronto, M4P 0C8, Ontario, Canada
- Living Room: Laminate, Walk-Out, Combined W/Dining
- Kitchen: Laminate, Open Concept, B/I Appliances
- Listing Brokerage: Meta Realty Inc. - Disclaimer: The information contained in this listing has not been verified by Meta Realty Inc. and should be verified by the buyer.

