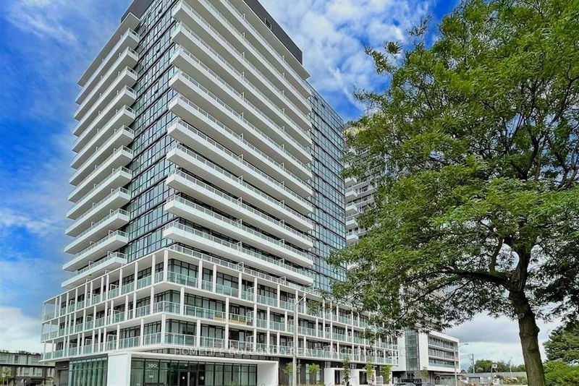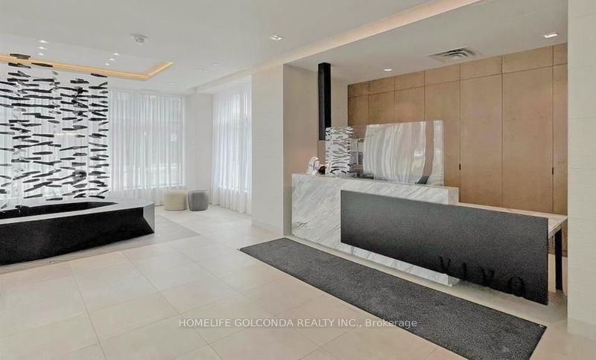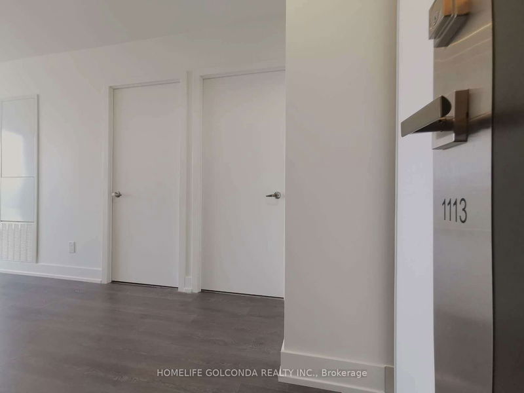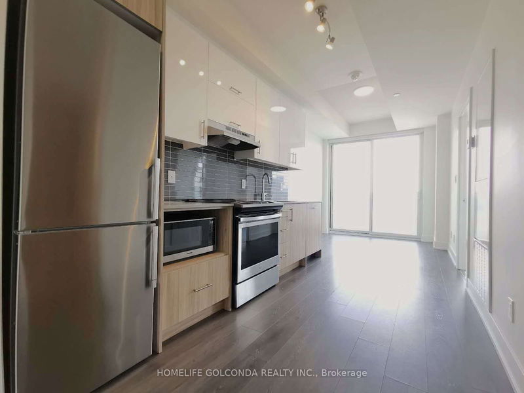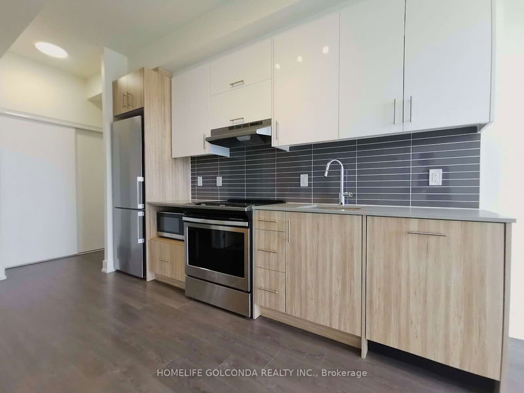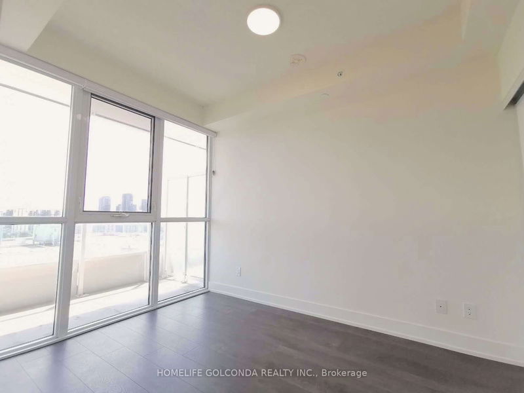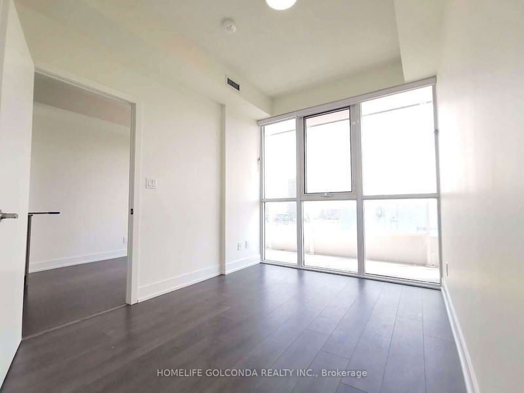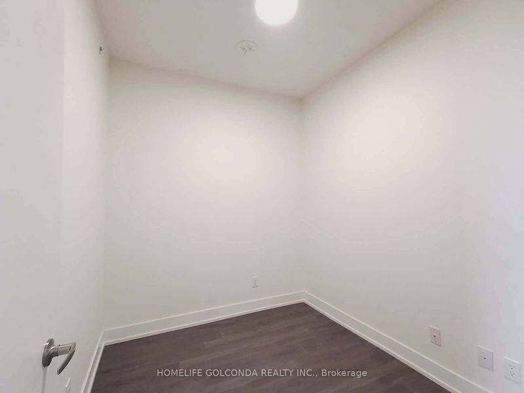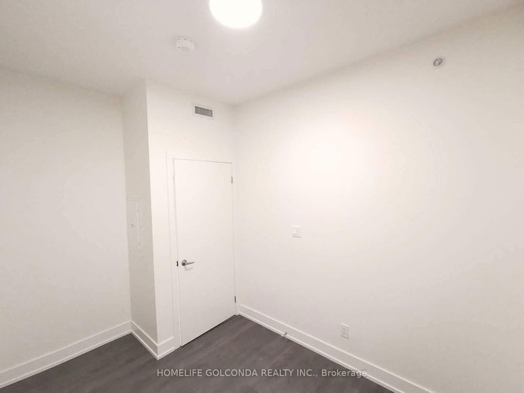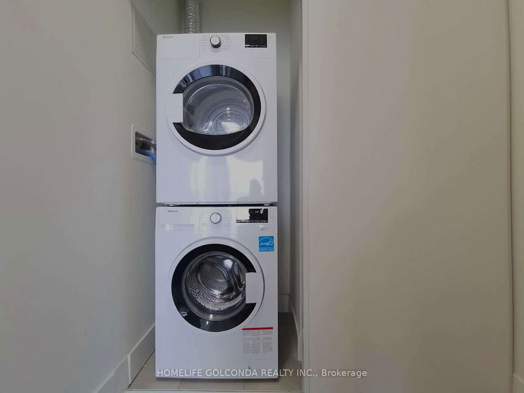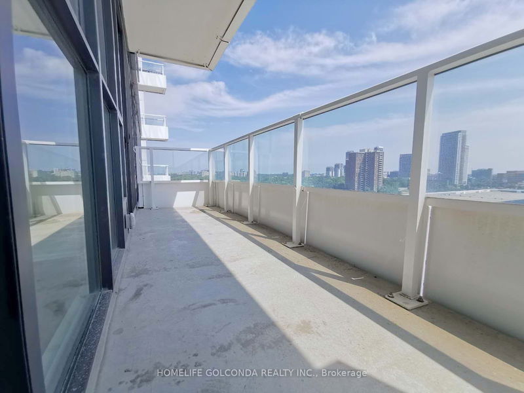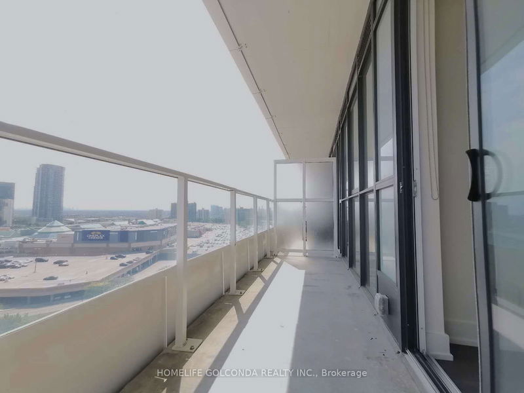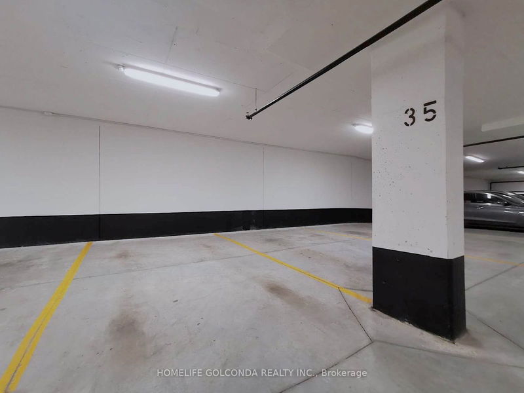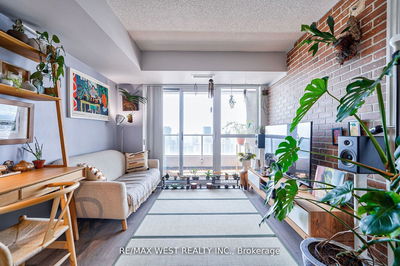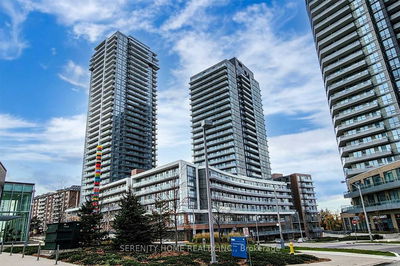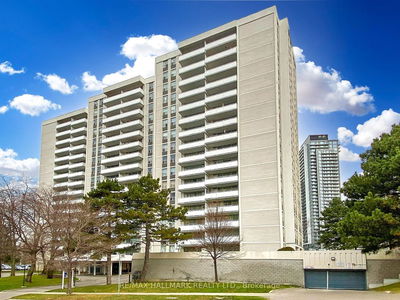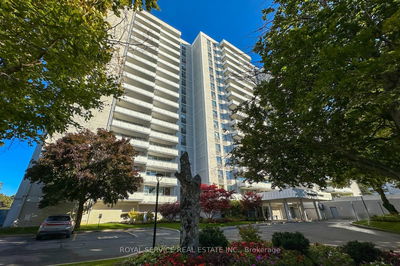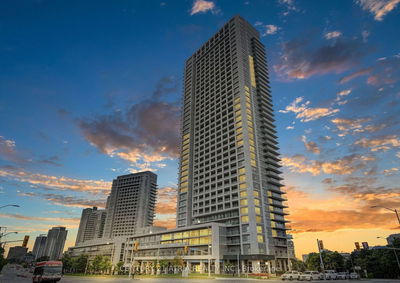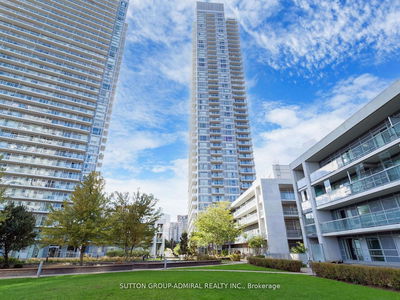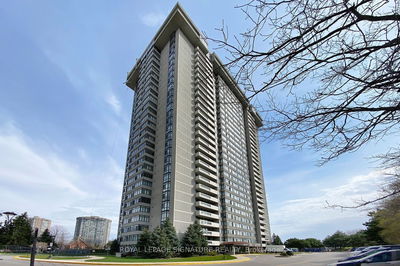Cozy 1+1 Vivo Condo Unit. Unobstructed South Facing View, Functional & Open Concept With Floor To Ceiling Windows, One Bdrm Plus Den (Can Be 2nd Bdrm With Existing Door), 10 Feet Ceiling, Modern Open Concept Kitchen W/Stone Countertop, Movable Centre Island & Backsplash. Laminate Floor Through Out. Bright Living Room Walk-out to Huge Balcony. One Parking Included. Walk To Fairview Mall, Don Mills Subway & TTC. Minutes To Hwy 401& Dvp/404.
Property Features
- Date Listed: Tuesday, July 23, 2024
- City: Toronto
- Neighborhood: Don Valley Village
- Major Intersection: Don Mill & 404/Sheppard
- Full Address: 1113-180 Fairview Mall Drive, Toronto, M2J 0G4, Ontario, Canada
- Living Room: Combined W/Dining, Open Concept, W/O To Balcony
- Kitchen: B/I Dishwasher, Open Concept
- Listing Brokerage: Homelife Golconda Realty Inc. - Disclaimer: The information contained in this listing has not been verified by Homelife Golconda Realty Inc. and should be verified by the buyer.

