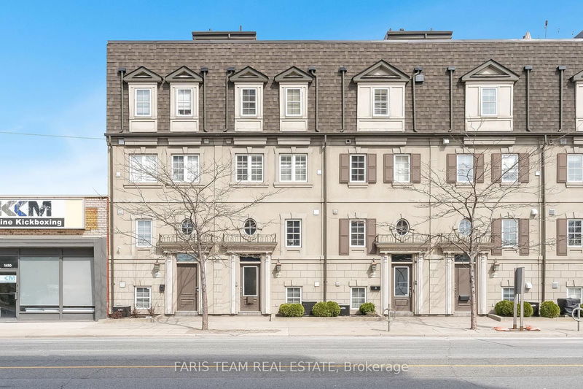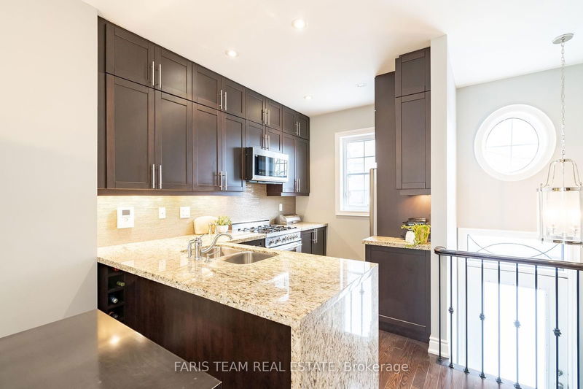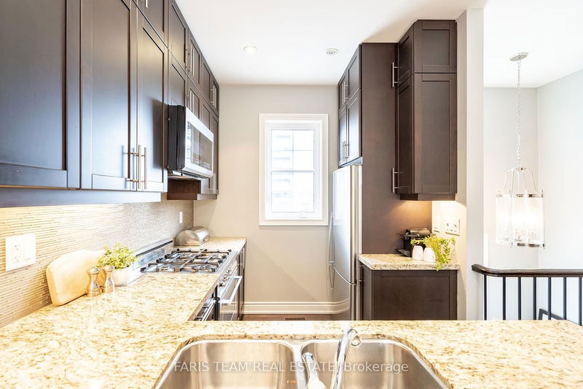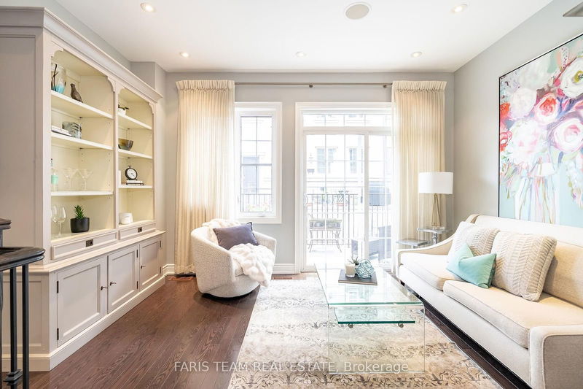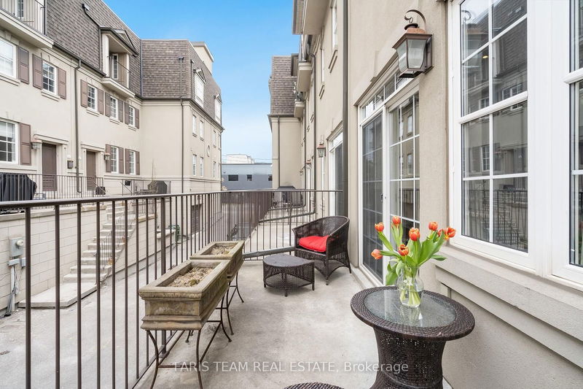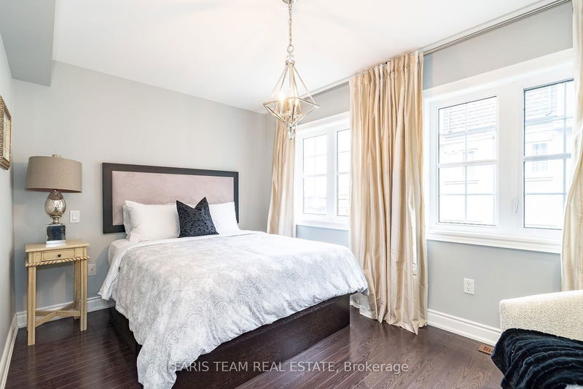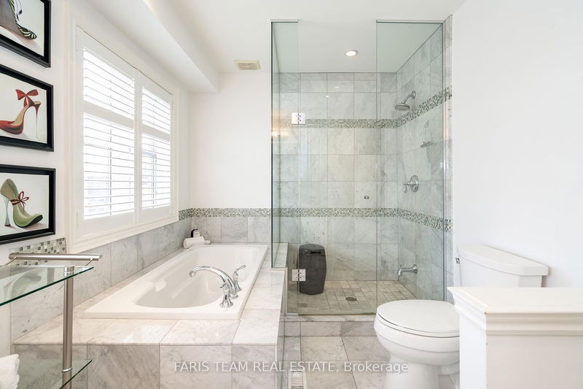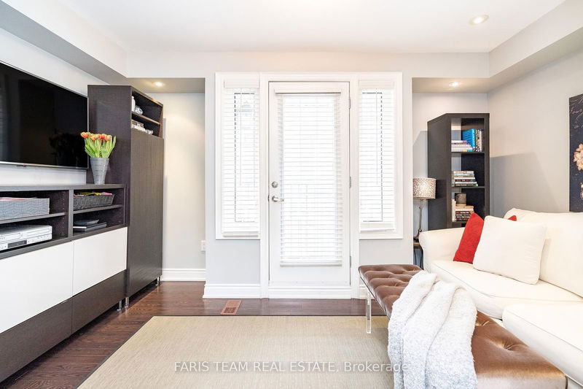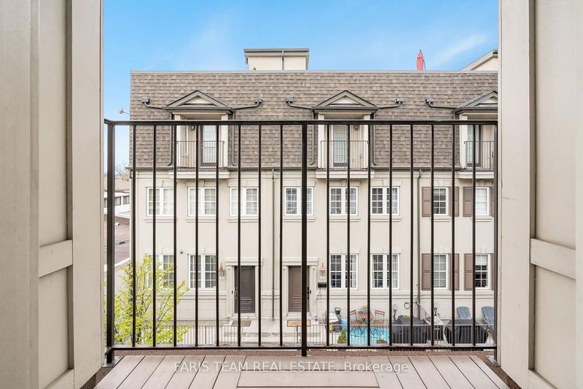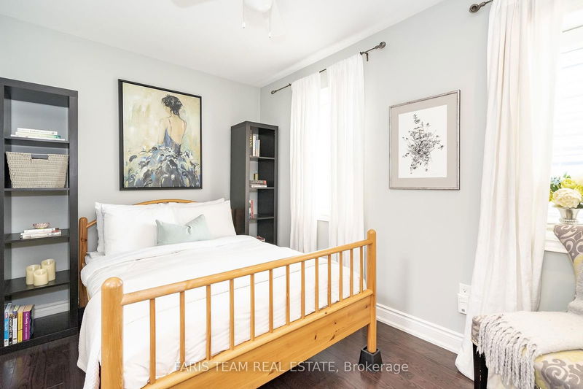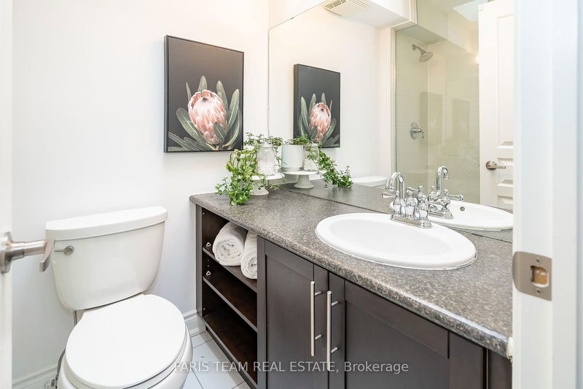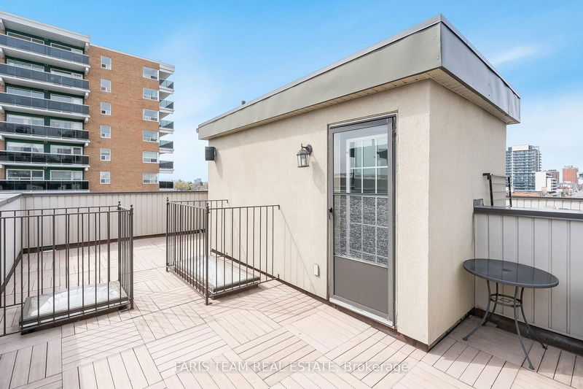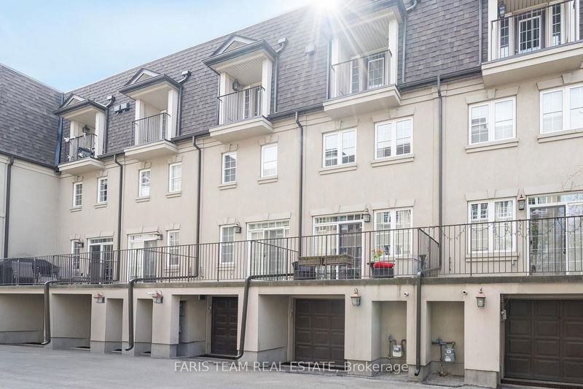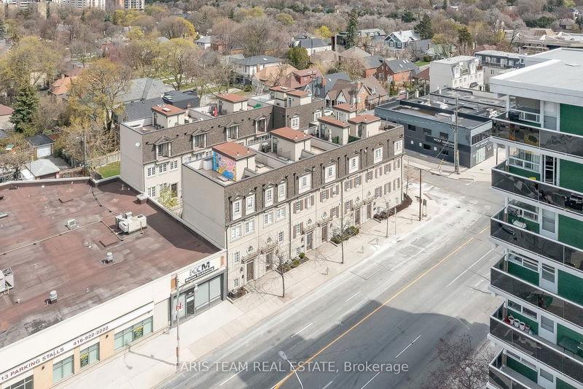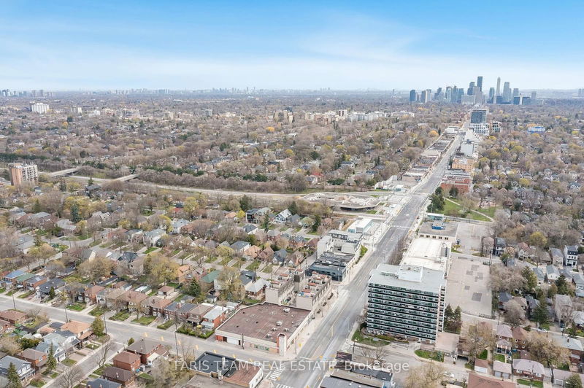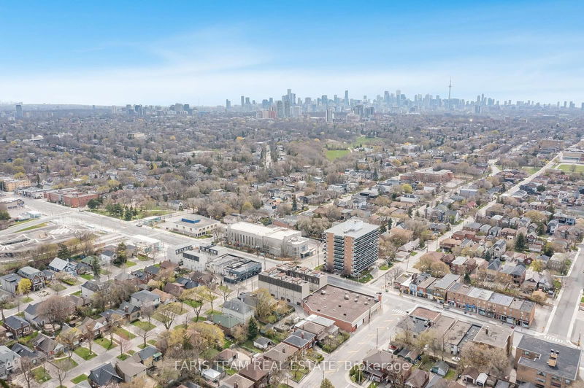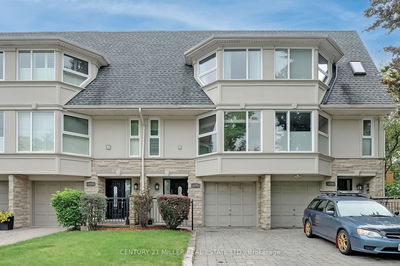Top 5 Reasons You Will Love This Home: 1) Situated just steps from Eglinton West/Cedarvale Station, the new Eglinton Crosstown LRT, and Allen Road, this home offers unparalleled access to the entire city; whether you study or work at the University of Toronto, Queens Park, the hospital sector, or the downtown financial core, you're only a block away from TTC Line 1, ensuring a swift 18-25 minute commute to your destination 2) Entertain in style on the open-concept main level, seamlessly blending the kitchen, dining, and living areas, creating an inviting space ideal for hosting gatherings and socializing, while the third level den/home office provides a quiet and dedicated space for productivity, along with the second level primary suite featuring a luxurious ensuite is complete with a spacious glass shower, indulgent soaker tub, and an elegant vanity 3) Elevate your outdoor living experience with a rooftop patio and multiple balconies providing ample opportunites to soak in the sunshine; after your workday, explore the nearby 9 km Beltline Trail for cycling, running, or walking with Cedarvale Park, just minutes away, offering tennis courts, a dog park, tobogganing hills, and scenic ravine walks, perfect for outdoor enthusiasts 4) Join a close-knit group of 13 townhome neighbours who look out for each other, fostering a supportive and friendly environment, while you raise a family with ease with effortless access to West Preparatory Junior Public School, a short walk through Forest Hill North where the school boasts a diverse community with students from 45 different countries and a highly dedicated teaching staff, providing an excellent educational environment 5) Escape the city only mere minutes to the 401 via the Allen Expressway, and the airport is just 20-30 minutes away for business or holiday getaways; enjoy proximity to Yorkdale, Canadas premier shopping centre, and the Uptown Design Neighbourhood with 58 home design stores right at your doorstep.
Property Features
- Date Listed: Thursday, July 25, 2024
- Virtual Tour: View Virtual Tour for 1402A Eglinton Avenue W
- City: Toronto
- Neighborhood: Forest Hill North
- Major Intersection: Atlas Rd/Eglinton Ave W
- Full Address: 1402A Eglinton Avenue W, Toronto, M6C 2E5, Ontario, Canada
- Kitchen: Main
- Living Room: Main
- Family Room: 3rd
- Listing Brokerage: Faris Team Real Estate - Disclaimer: The information contained in this listing has not been verified by Faris Team Real Estate and should be verified by the buyer.

