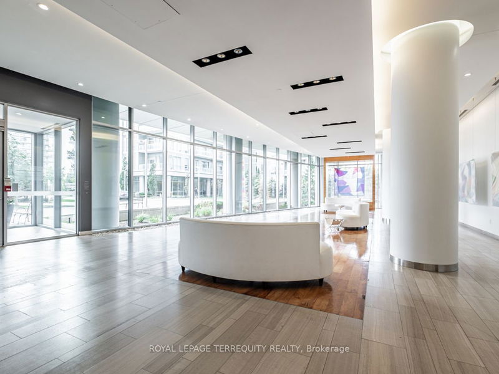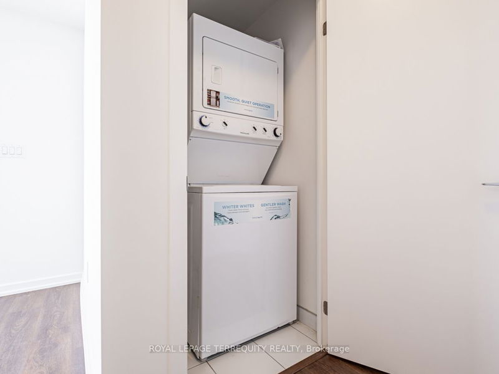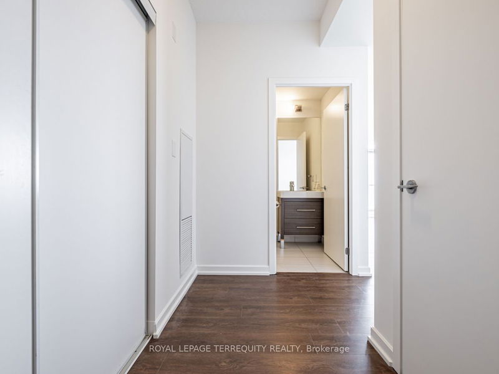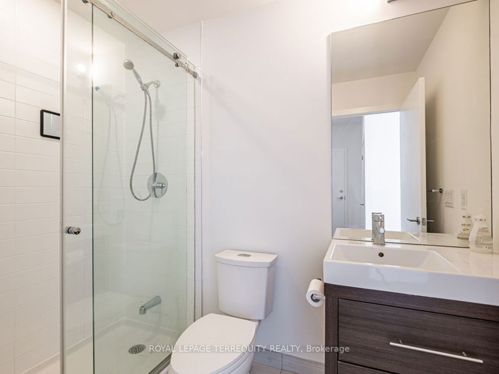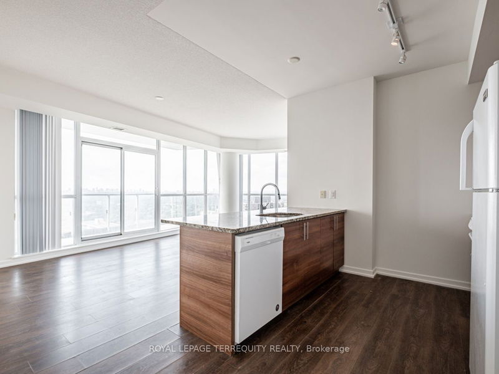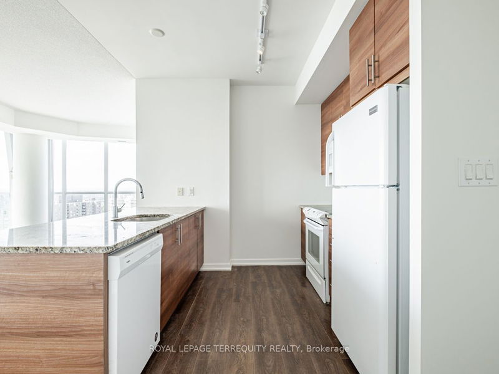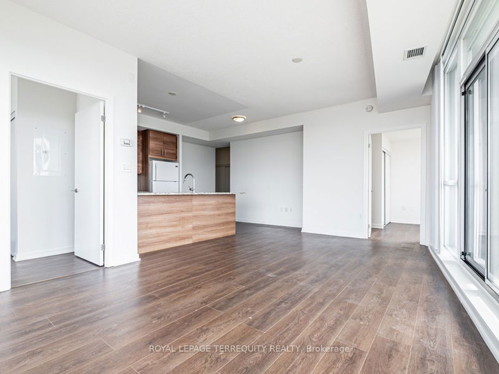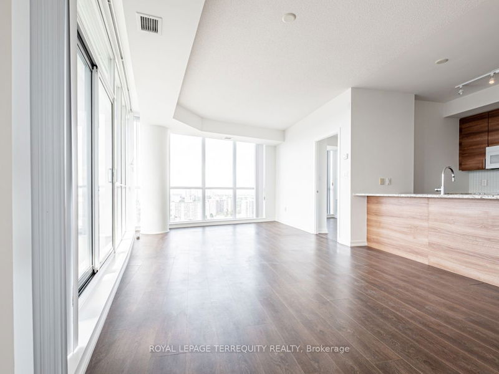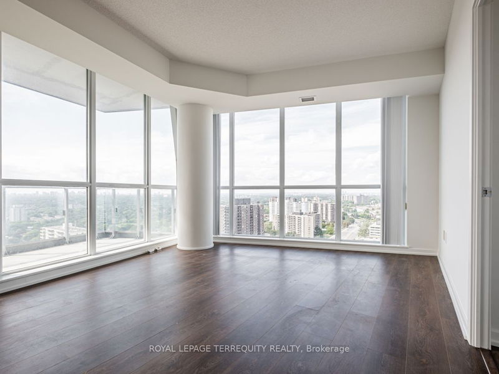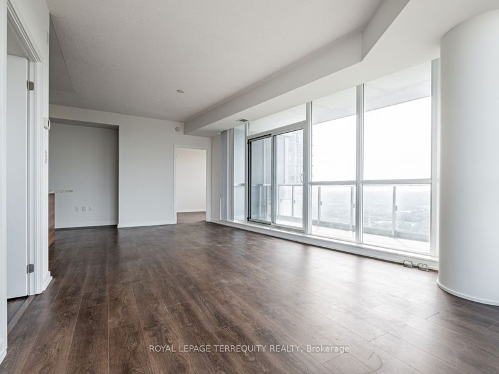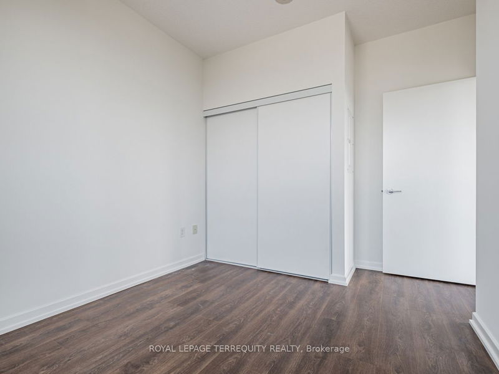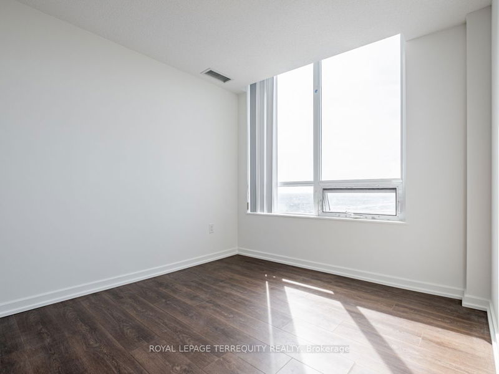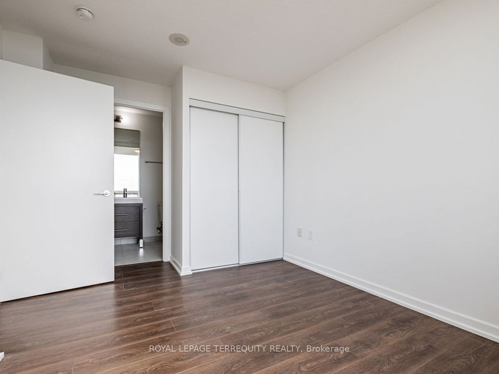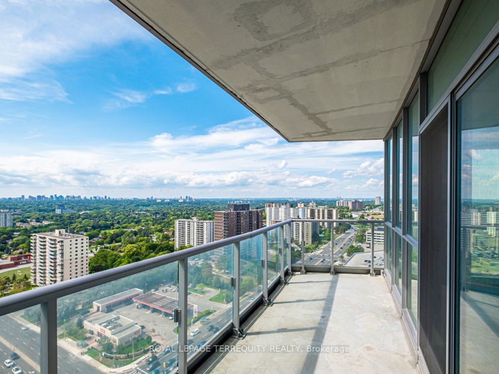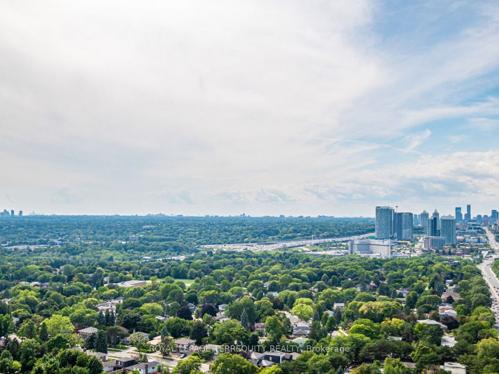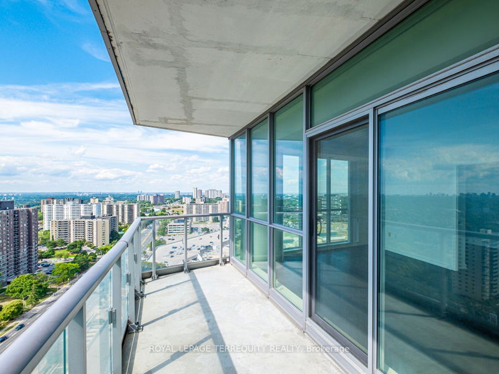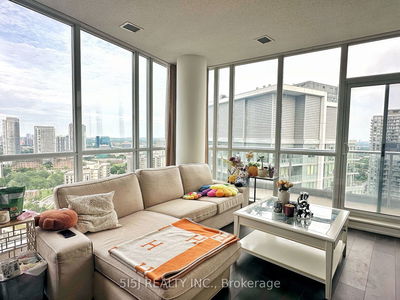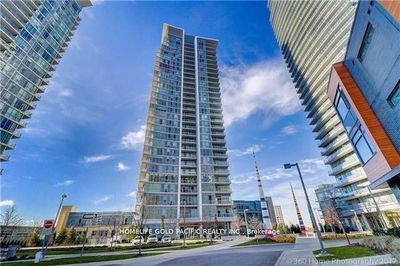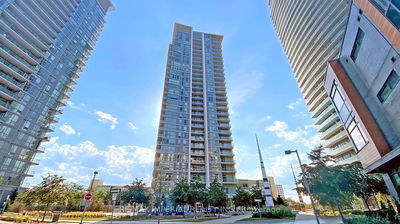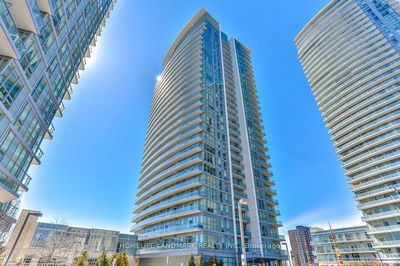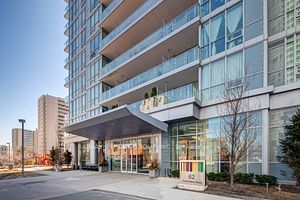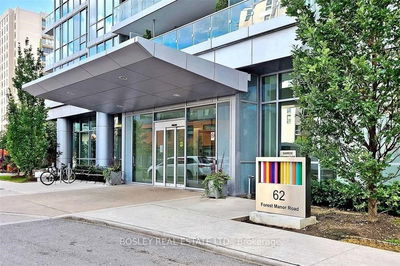A Spacious 2 Bedrooms, 2 Washrooms, Open Concept Corner Unit With A Spectacular Panoramic View. Large Open Balcony. 9 Ft Ceilings. Granite Counter Breakfast Bar. Bright Sun Filled Unit Facing West With Unobstructed View. Subway & TTC At Doorstep, Fairview Mall, DVP & 404, Gym Spa. Indoor Pool, Yoga Studio, Locker, Parking
Property Features
- Date Listed: Saturday, July 27, 2024
- City: Toronto
- Neighborhood: Henry Farm
- Major Intersection: Don Mills Rd/ Sheppard Ave
- Full Address: 2008-70 Forest Manor Road, Toronto, M2J 0A9, Ontario, Canada
- Living Room: Combined W/Dining, Laminate, W/O To Balcony
- Kitchen: Open Concept, Laminate, Breakfast Bar
- Listing Brokerage: Royal Lepage Terrequity Realty - Disclaimer: The information contained in this listing has not been verified by Royal Lepage Terrequity Realty and should be verified by the buyer.



