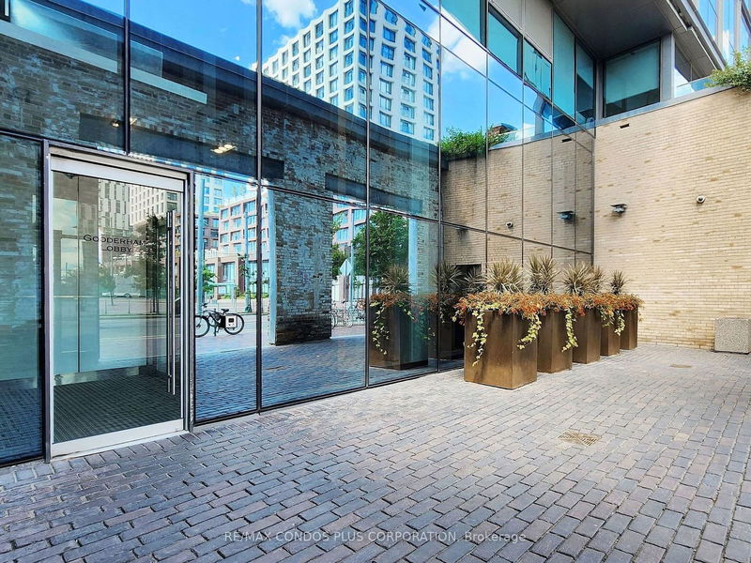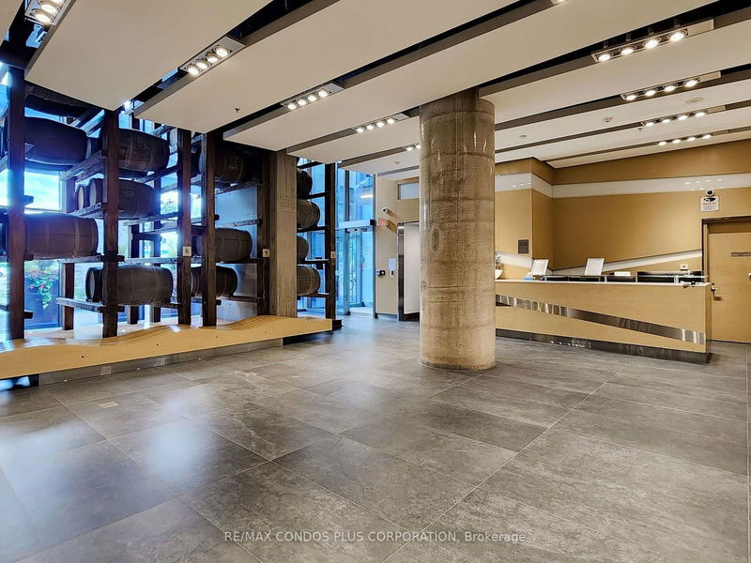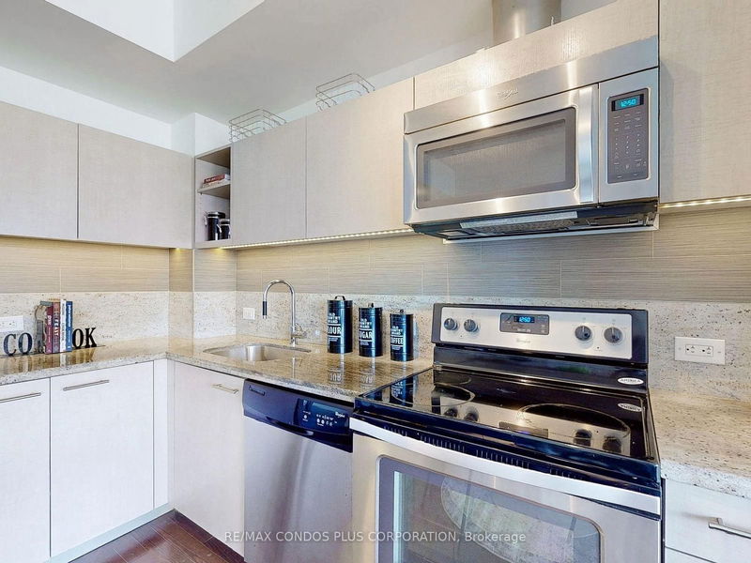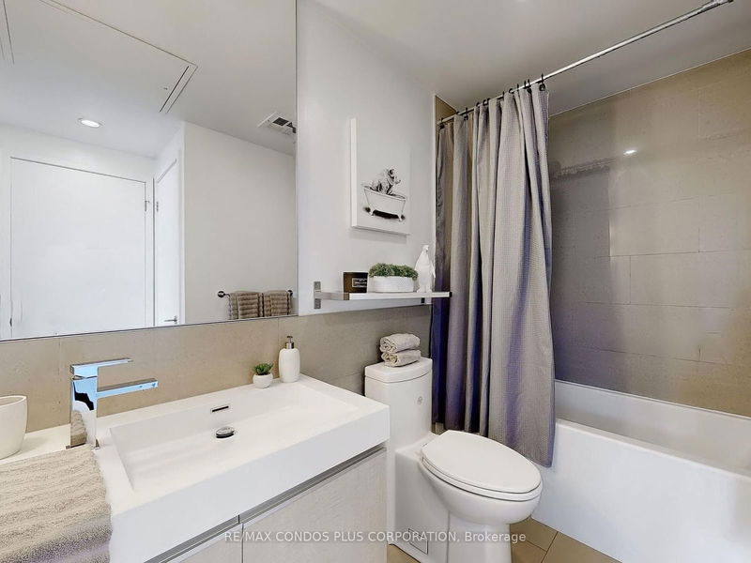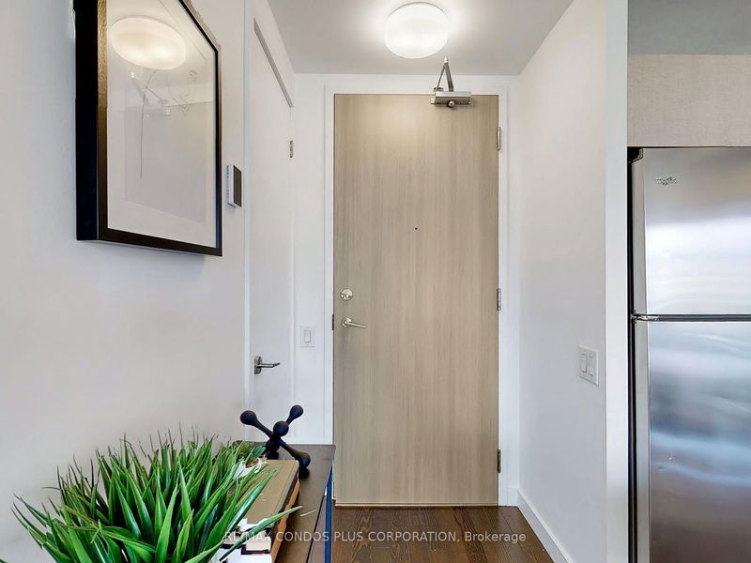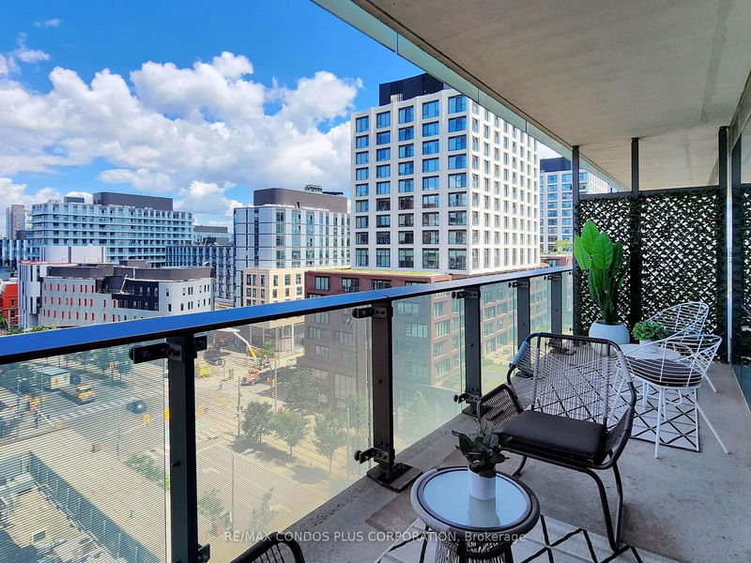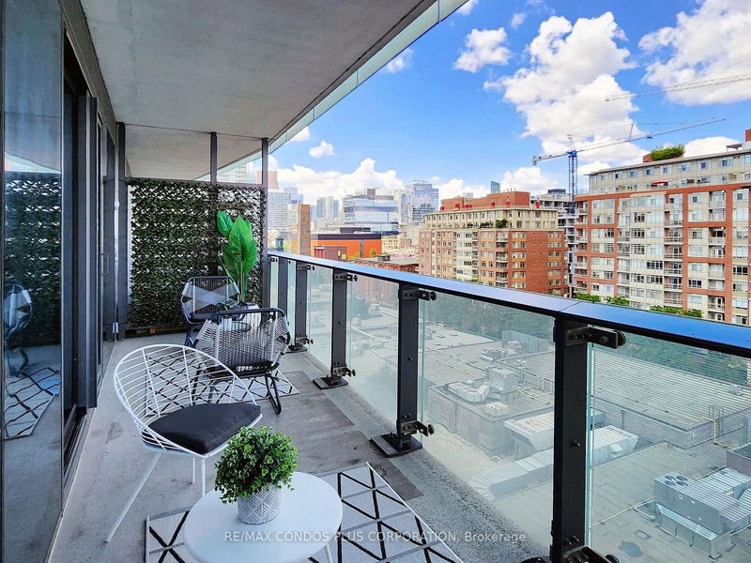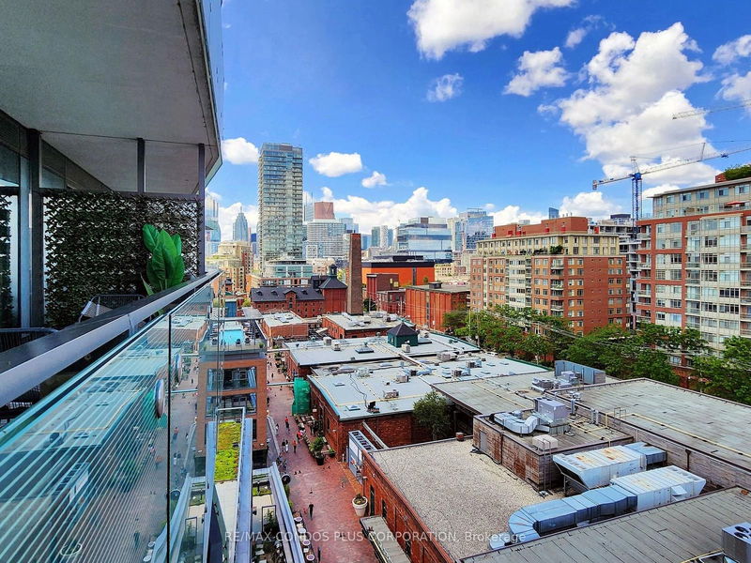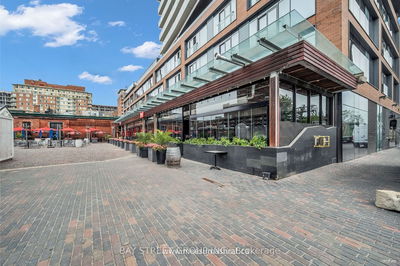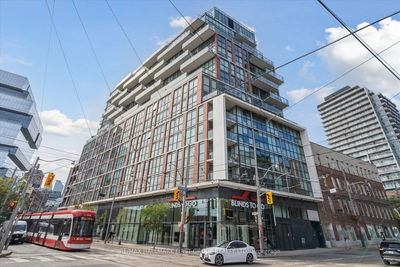The Gooderham Condos! Bright & spacious 1-bedroom in Toronto's desirable Distillery District. Features 503 sf of living space, unobstructed North views, & functional open concept plan ideal for entertaining. Modern interior with hardwood floors throughout, soaring 9 ft ceilings, & wall-to-wall floor-to-ceiling windows letting in an abundance of natural light throughout the day. Well-appointed L-shaped kitchen includes ample storage, stone counters, SS appliances, & undermount lighting. Roomy primary bedroom features large closet, huge windows, & semi-ensuite bath. Deep full width balcony with lots of space for outdoor dining & lounging on those balmy summer nights. 1 parking space & 1 locker included. Steps to some of the city's most popular shops, restaurants & bars, including Cluny, Mill Street Brewpub, El Catrin, Spaccio, and Sukho Thai. Easy access to public transit with the Distillery Streecar Loop right outside the front door. Minutes to the Waterfront, Corktown Commons Park, St. Lawrence Market, and the Downtown core.
Property Features
- Date Listed: Monday, July 29, 2024
- Virtual Tour: View Virtual Tour for 804-390 Cherry Street
- City: Toronto
- Neighborhood: Waterfront Communities C8
- Full Address: 804-390 Cherry Street, Toronto, M5A 0E2, Ontario, Canada
- Living Room: Hardwood Floor, Window Flr to Ceil, W/O To Balcony
- Kitchen: Hardwood Floor, Stone Counter, Stainless Steel Appl
- Listing Brokerage: Re/Max Condos Plus Corporation - Disclaimer: The information contained in this listing has not been verified by Re/Max Condos Plus Corporation and should be verified by the buyer.


