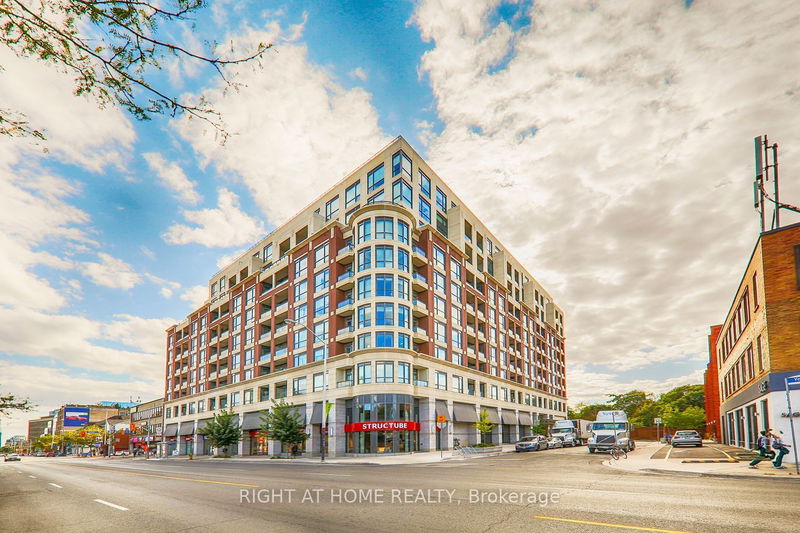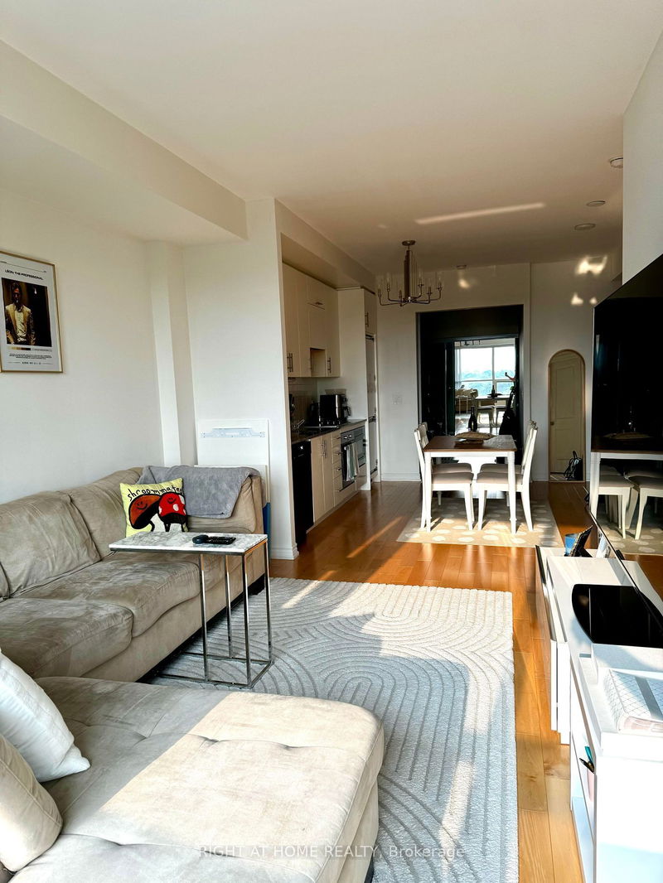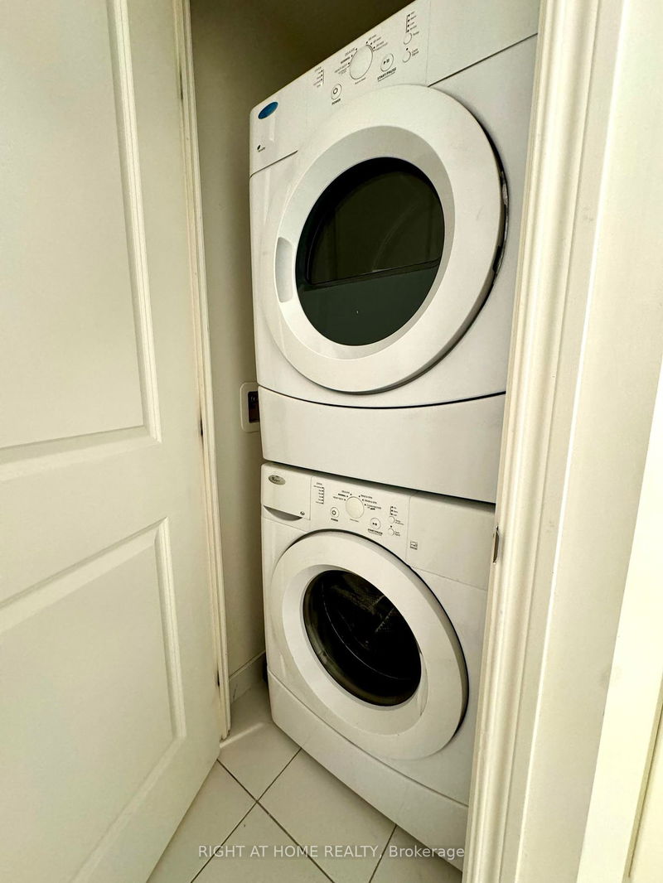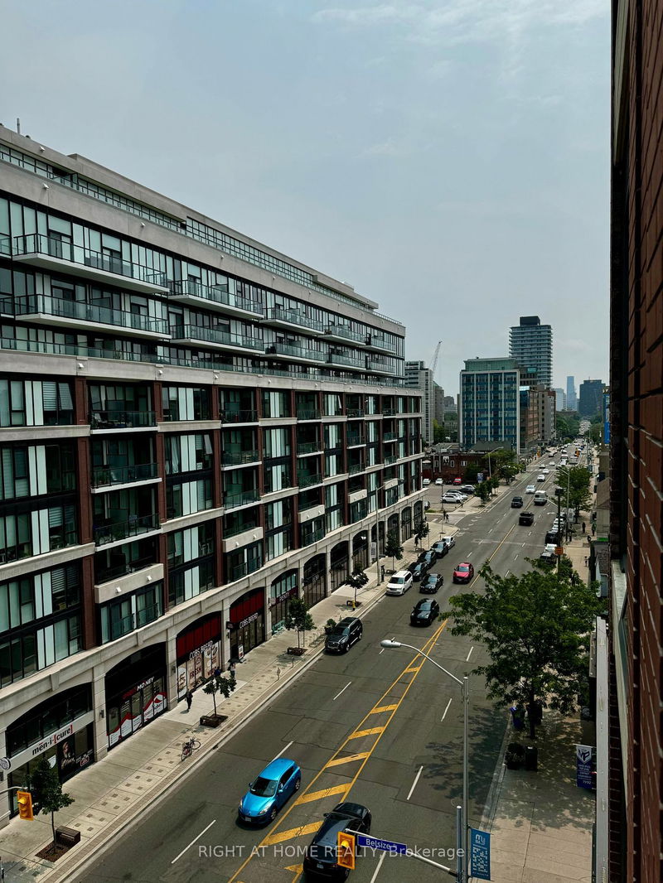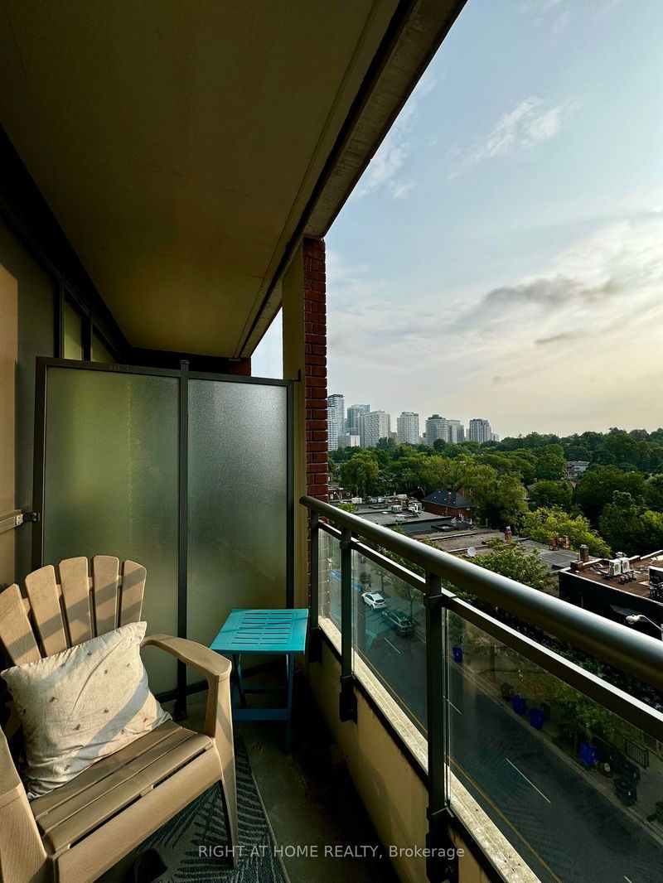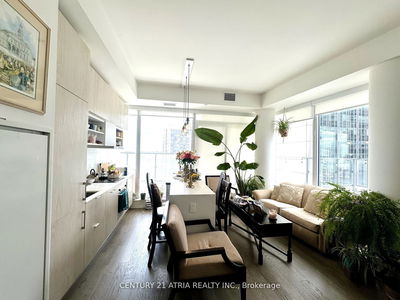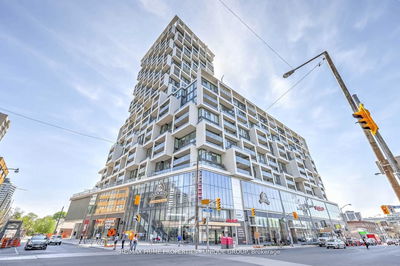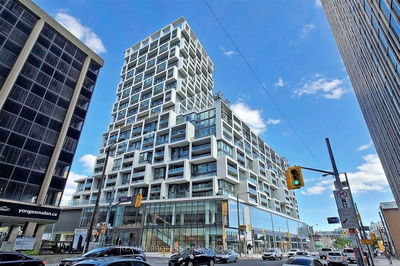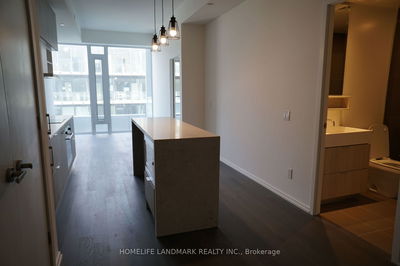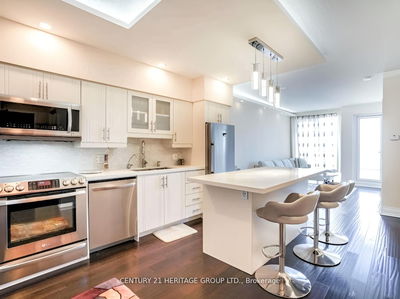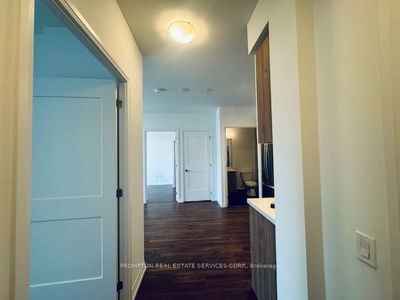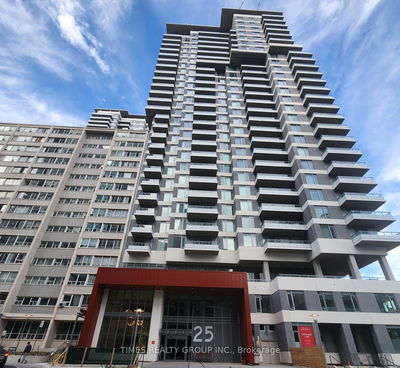Step into quiet, sophisticated Midtown living with this immaculate 2 bedroom unit at The Allure, offering a spacious 873 sq. ft. layout and spectacular eastern city and greenery views. This well-kept residence features 2 full bathrooms and is enhanced by 10 ft ceilings and custom updates throughout.Enjoy the elegance of hardwood floors, a modern kitchen with upgraded granite countertops, a custom ceramic backsplash, and The top-of-the-line Miele appliances. As an end-of-the-hall unit with only one neighbour, youll appreciate the added privacy.The Allure is a boutique luxury building with only 9 floors, offering exceptional 5-star amenities, including a stunning rooftop patio. Residents also benefit from free visitor parking, 24-hour concierge service, and a prime location just steps from the subway, restaurants, shopping, and more. With a walking/transit score of 96, everything you need is within reach.Experience the best of city living in this unique, upscale residence.
Property Features
- Date Listed: Monday, July 29, 2024
- City: Toronto
- Neighborhood: Yonge-Eglinton
- Major Intersection: Yonge St & Eglinton
- Full Address: 606-23 Glebe Road W, Toronto, M5P 0A1, Ontario, Canada
- Living Room: Combined W/Dining, W/O To Balcony, Laminate
- Kitchen: Granite Counter, Stainless Steel Appl, Laminate
- Listing Brokerage: Right At Home Realty - Disclaimer: The information contained in this listing has not been verified by Right At Home Realty and should be verified by the buyer.

