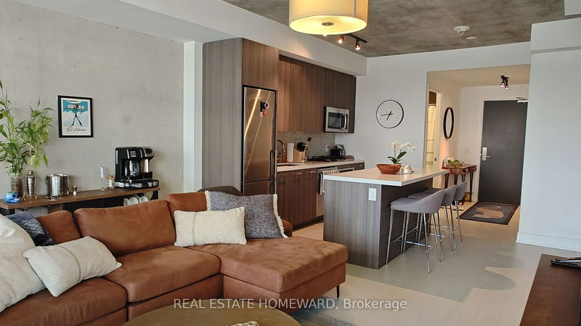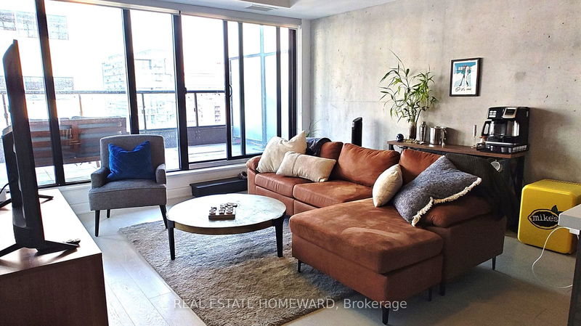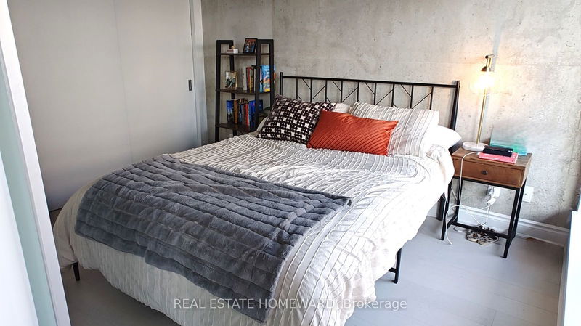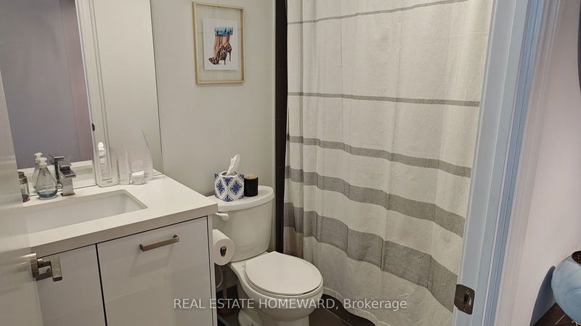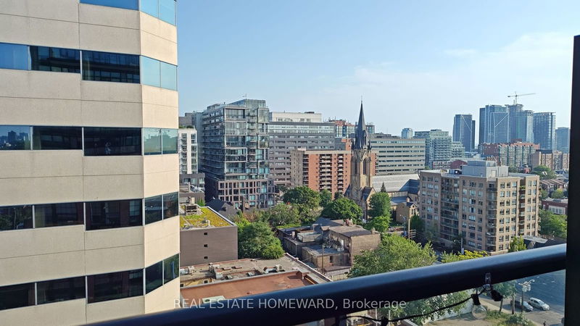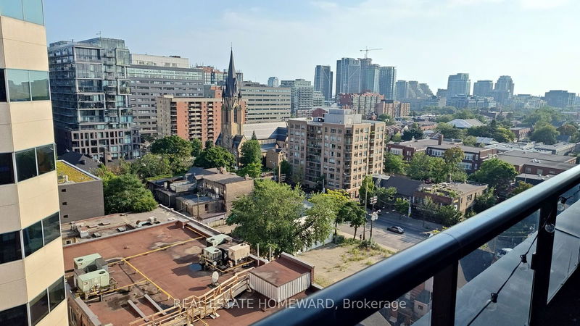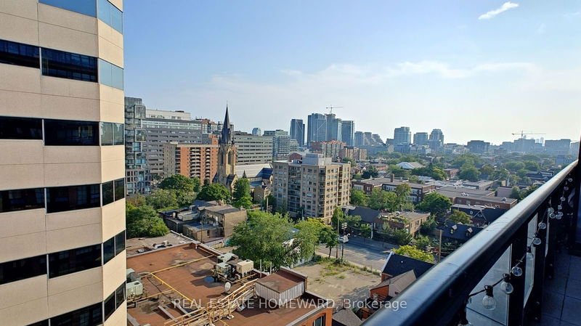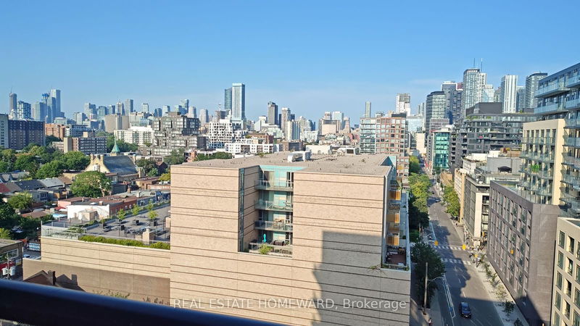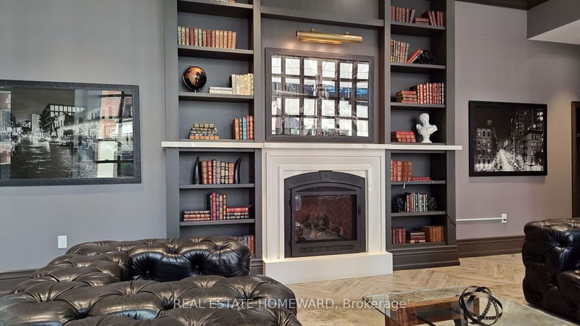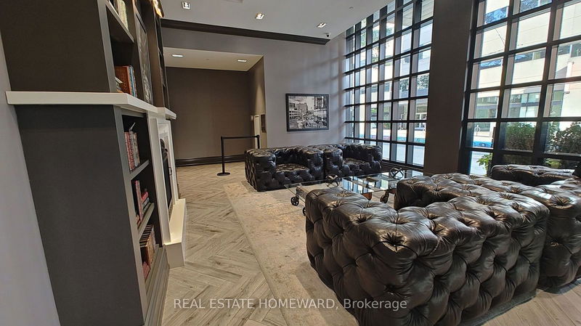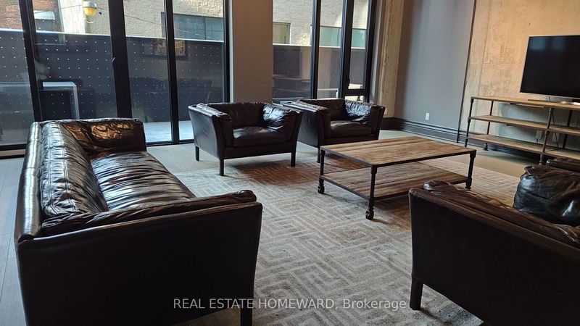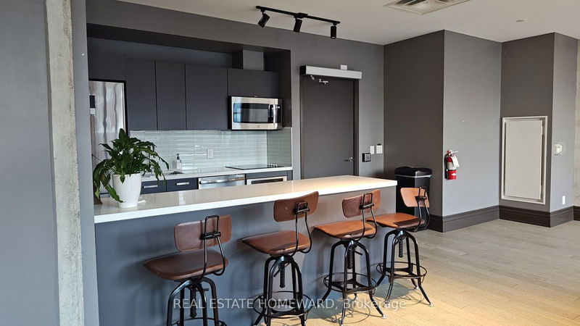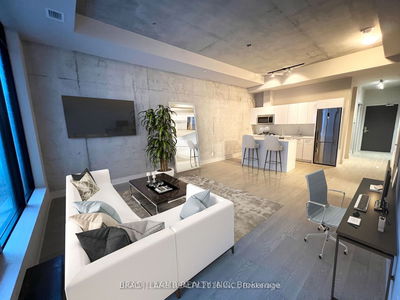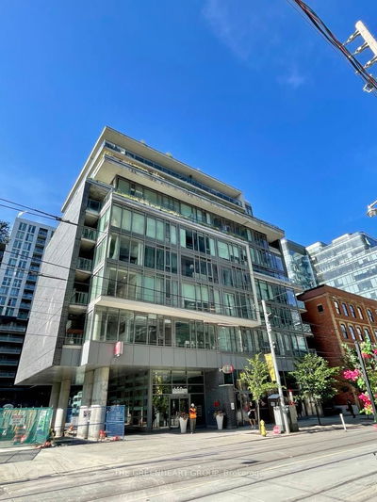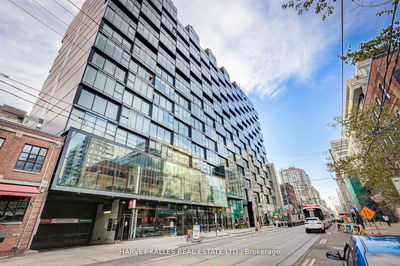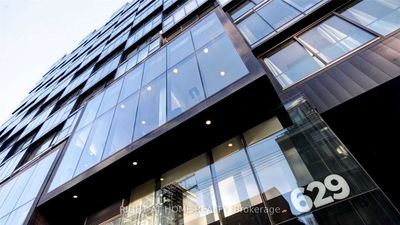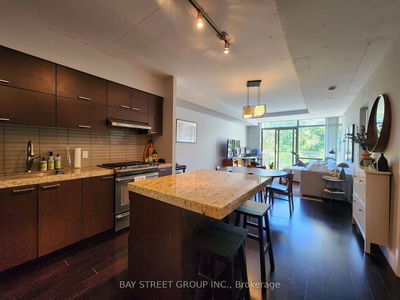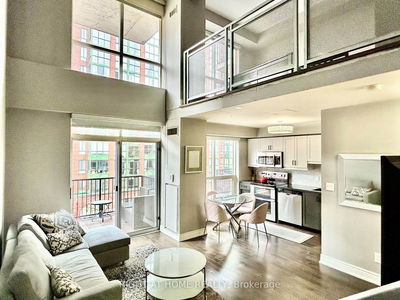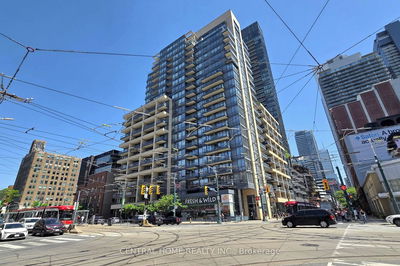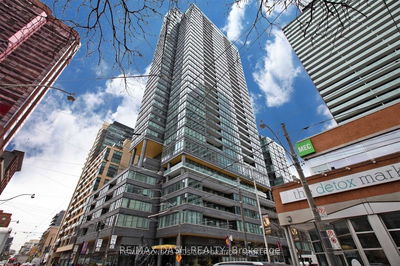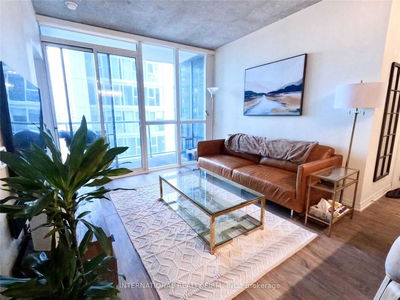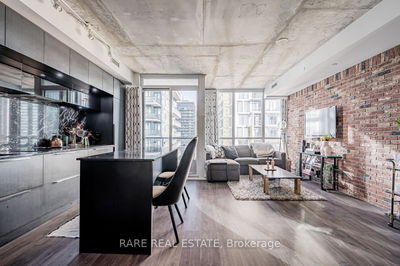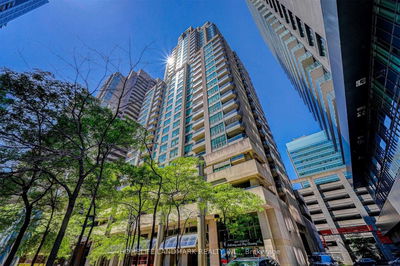Live In The Heart Of The Entertainment District, With Queen W Shops, 24 Hour TTC, Goodlife Fitness, Loblaws, & More, 11th Floor Corner Unit With Spectacular City Views South, East & West! Wall To Wall Windows, Spacious Loft-Like Open Concept With 9' Ceilings, Concrete Accent Walls, Engineered Wood Flooring, Built-In Appliances Including a Gas Cooktop and Separate Oven ,Stone Countertop & Island, 774 Sq Ft 1+1 Bdrm, 'Charles' Floor Plan With 252 Sq Ft Terrace & Bbq Hookup, Includes Parking And Locker, Unit Available Nov. 2nd
Property Features
- Date Listed: Wednesday, July 31, 2024
- City: Toronto
- Neighborhood: Waterfront Communities C1
- Major Intersection: Bathurst/Richmond
- Full Address: 1103-608 Richmond Street W, Toronto, M5V 0N9, Ontario, Canada
- Living Room: W/O To Terrace, South View, Laminate
- Kitchen: Centre Island, B/I Appliances, Quartz Counter
- Listing Brokerage: Real Estate Homeward - Disclaimer: The information contained in this listing has not been verified by Real Estate Homeward and should be verified by the buyer.


