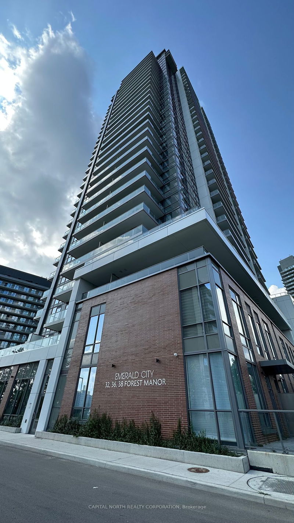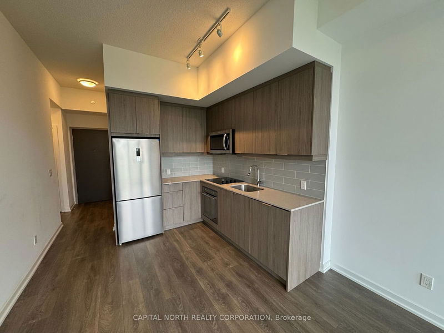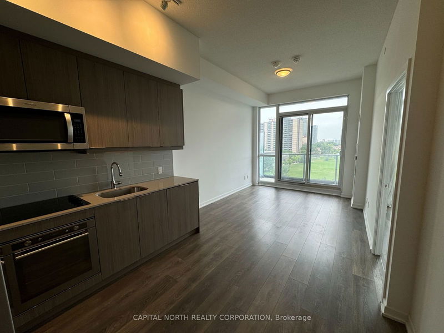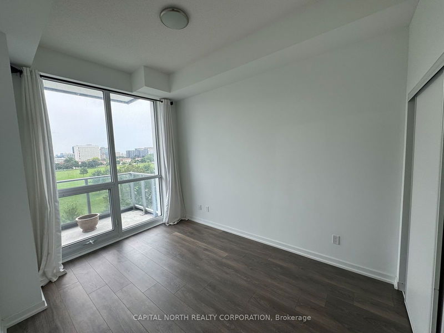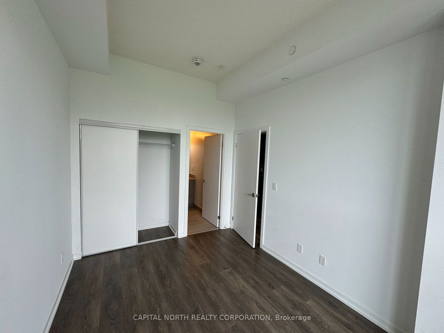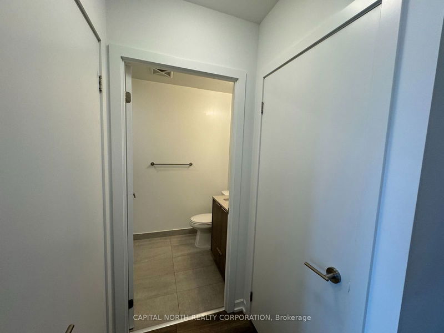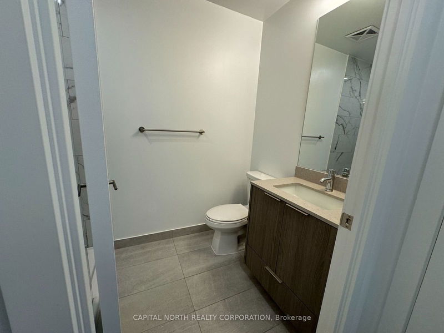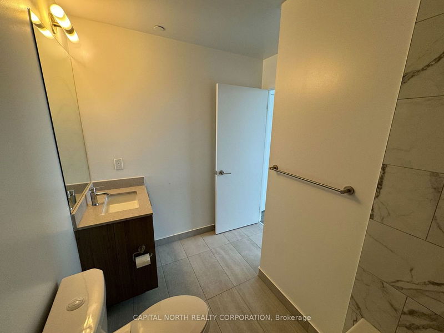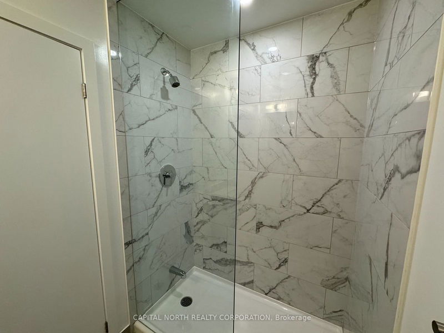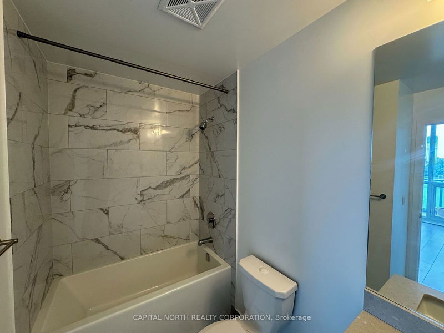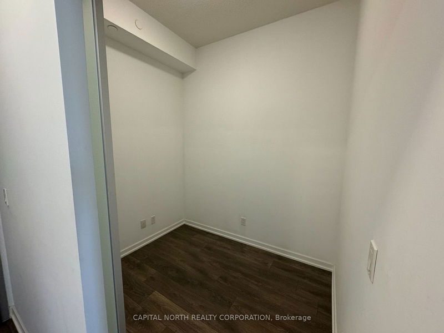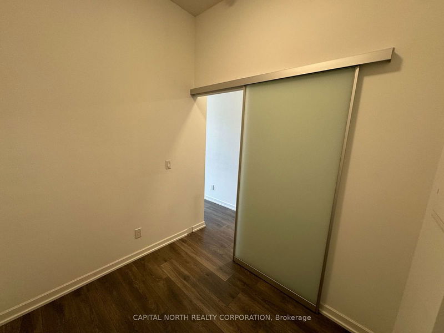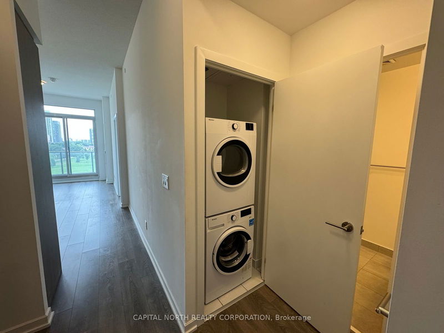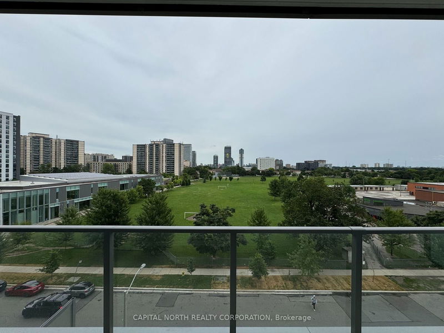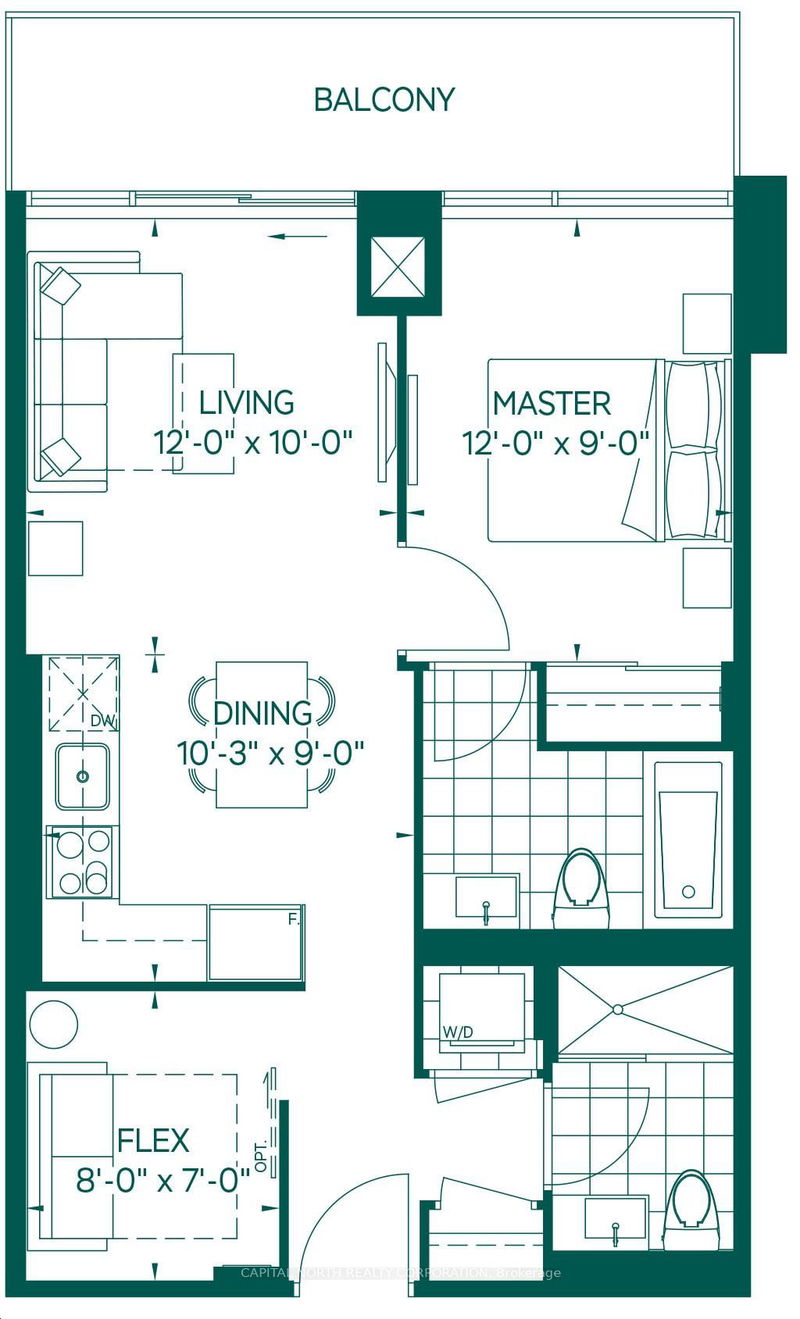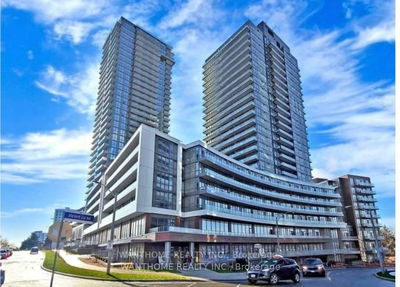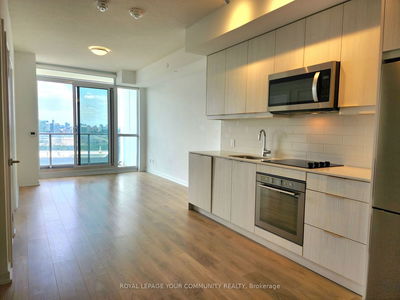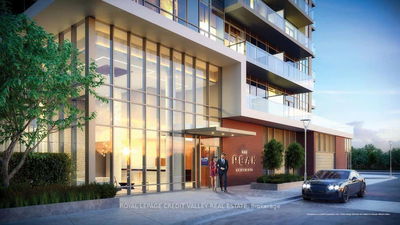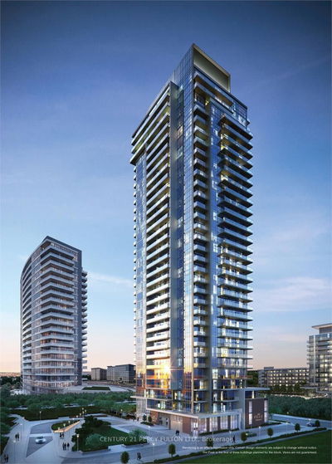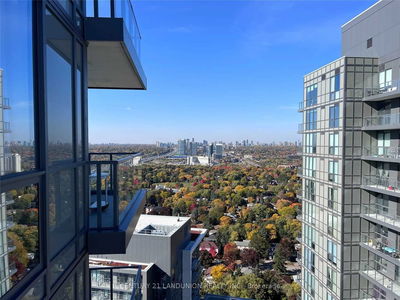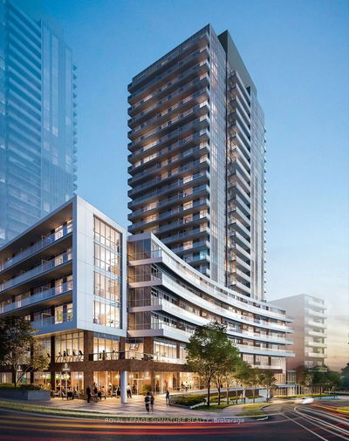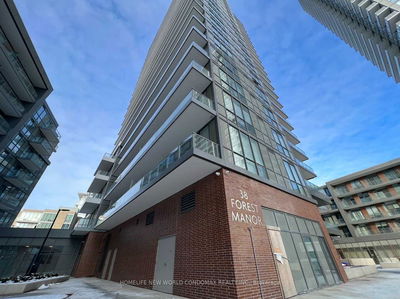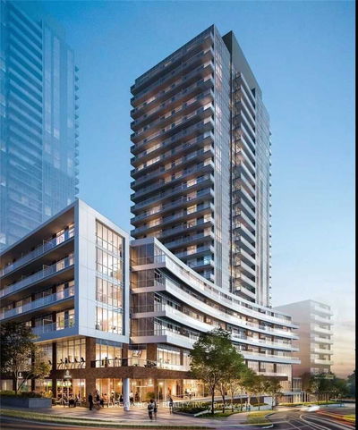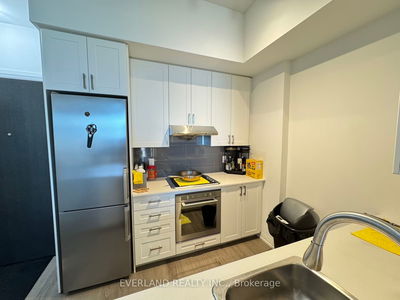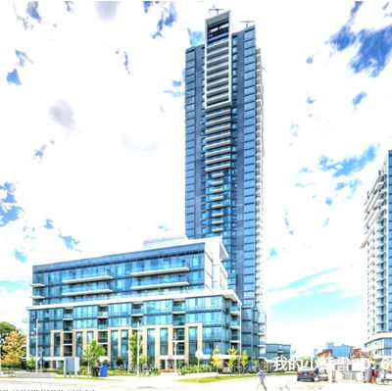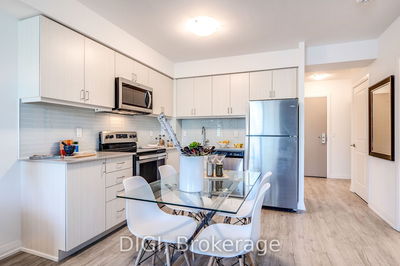The Peak Condos At Emerald City. 1 Bed + Den (622 Interior Sqft) Including A Large Balcony (99 Exterior Sqft). The Den Has A Sliding Door And Can Be Used As A Second Bedroom. The Suite Has Two Full Baths And Features 10-Foot High Ceilings And An Open Concept Layout With A Modern Kitchen Equipped With Stainless Steel Appliances. It Is Conveniently Located Just Steps Away From A Grocery Store, The Subway, Fairview Mall, Bus Stop, Community Center, And Schools. Easy Access To Highway 404 And Highway 401. One Parking Spot Is Included.
Property Features
- Date Listed: Wednesday, July 31, 2024
- City: Toronto
- Neighborhood: Henry Farm
- Major Intersection: Sheppard Ave E & Don Mills Rd
- Full Address: 513-32 Forest Manor Road, Toronto, M2J 0H2, Ontario, Canada
- Living Room: W/O To Balcony, Laminate
- Kitchen: Combined W/Dining, Laminate
- Listing Brokerage: Capital North Realty Corporation - Disclaimer: The information contained in this listing has not been verified by Capital North Realty Corporation and should be verified by the buyer.

