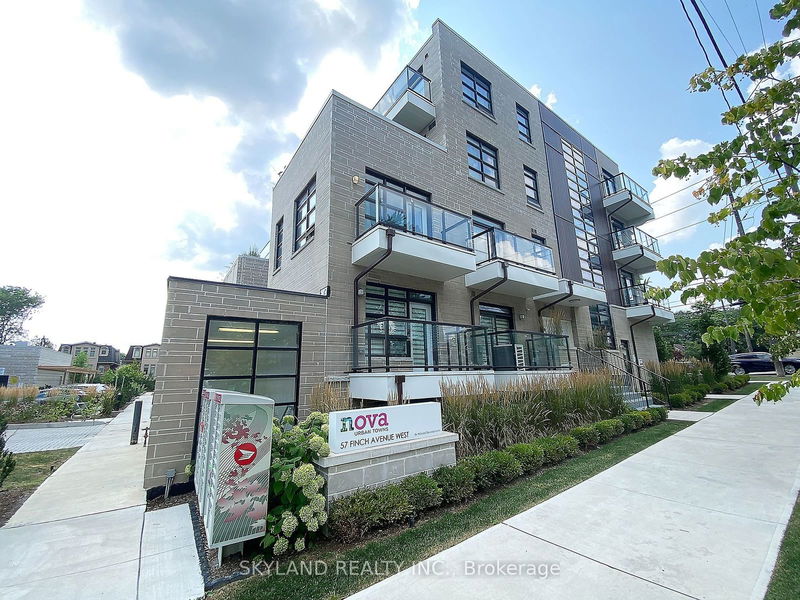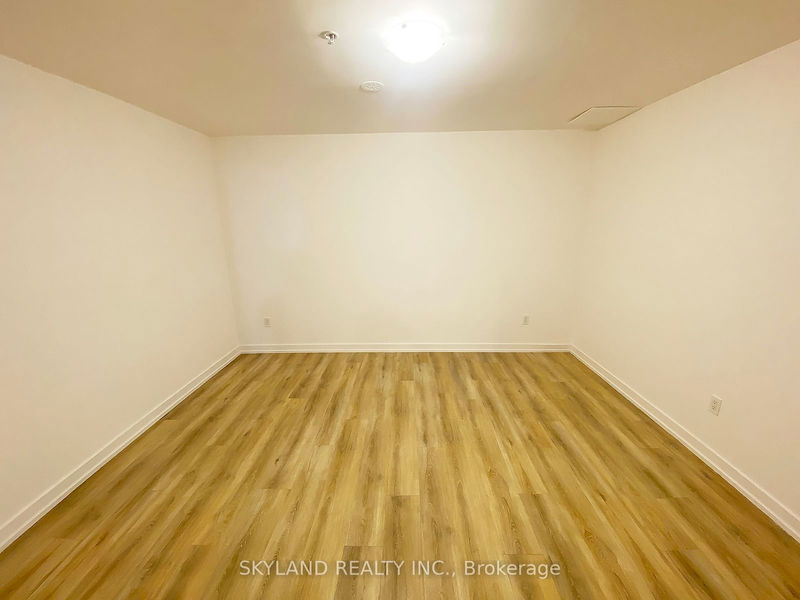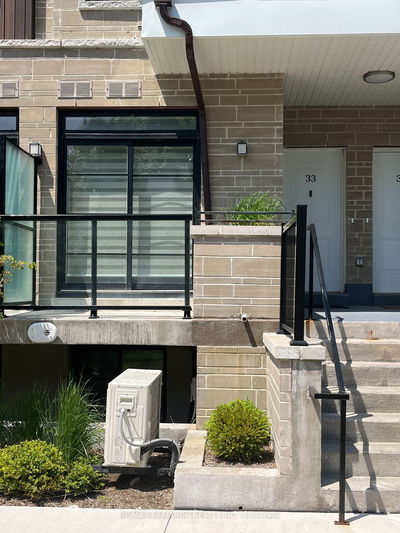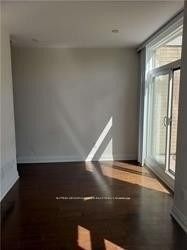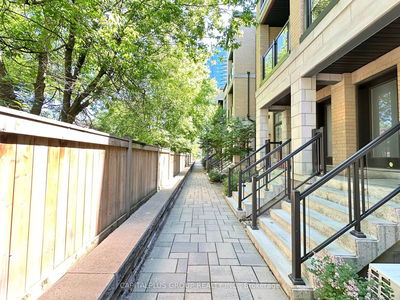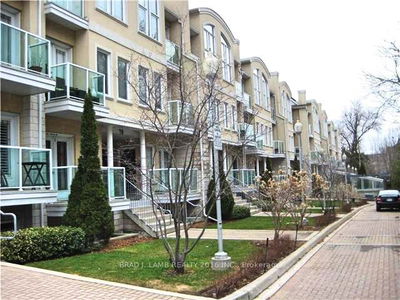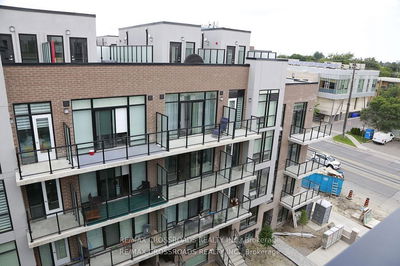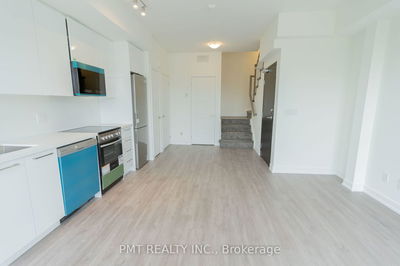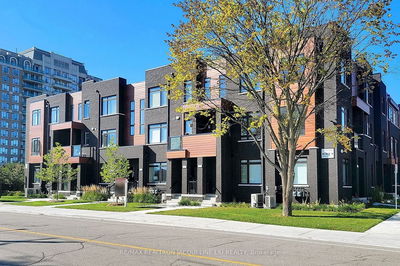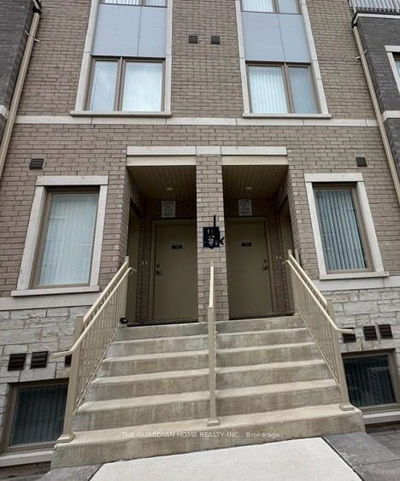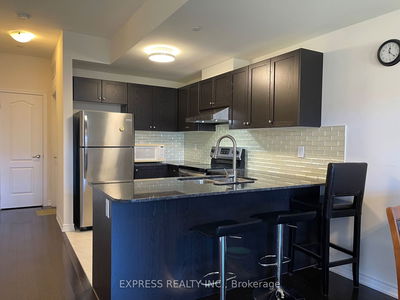Stunning stacked townhouse, 1,042 sqft. on two levels with 9 ft. smooth ceilings. Bright, open-concept layout with 2 bedrooms plus a family room (can be used as a third bedroom), 2 full baths, a large kitchen with quartz countertops and backsplash. Close to Finch Subway Station, shops, cafes, restaurants, and much more. Furniture includes only a white sofa. One underground parking spot available for an extra.
Property Features
- Date Listed: Thursday, August 01, 2024
- City: Toronto
- Neighborhood: Willowdale West
- Major Intersection: Yonge & Finch
- Full Address: 26-57 Finch Avenue, Toronto, M2N 0K9, Ontario, Canada
- Living Room: Combined W/Dining, W/O To Balcony, Laminate
- Kitchen: Open Concept, Laminate, Stainless Steel Appl
- Listing Brokerage: Skyland Realty Inc. - Disclaimer: The information contained in this listing has not been verified by Skyland Realty Inc. and should be verified by the buyer.

