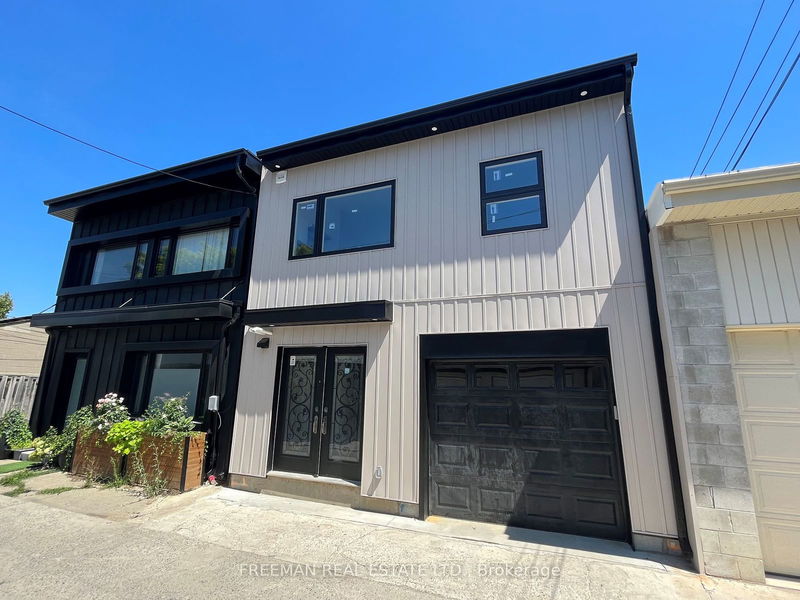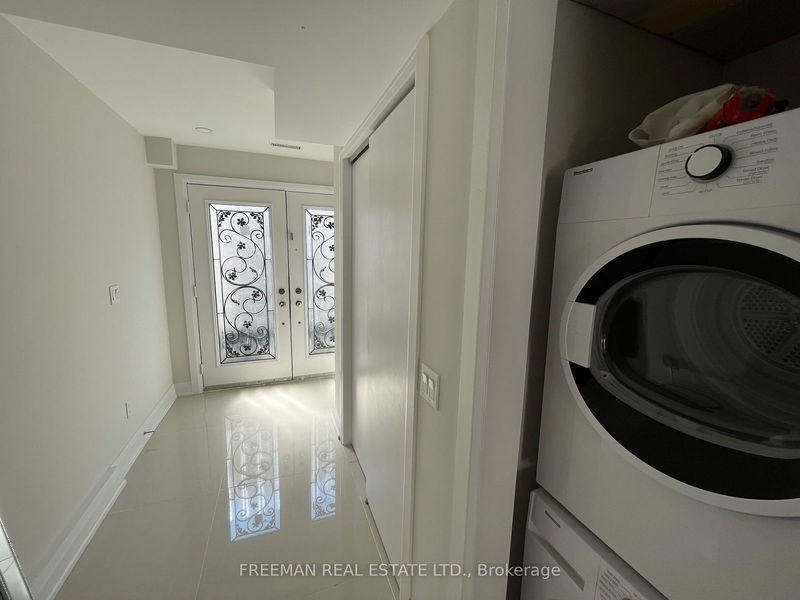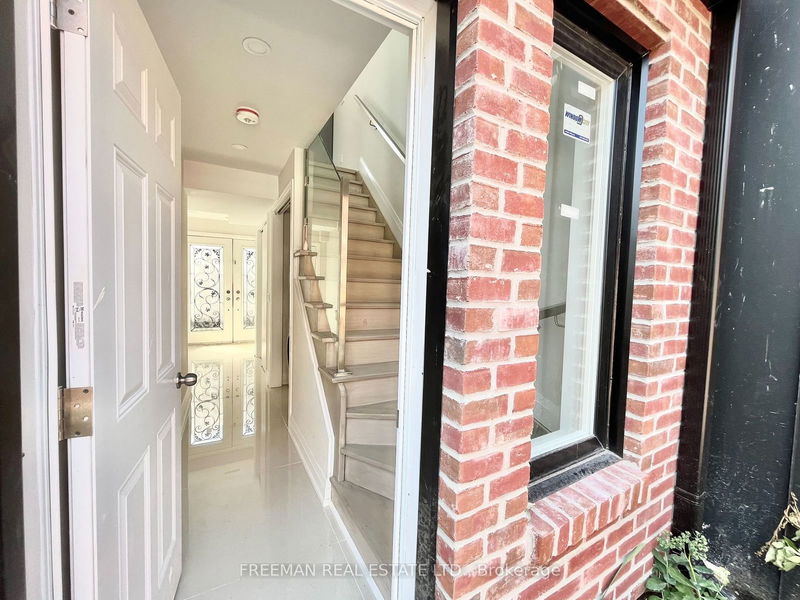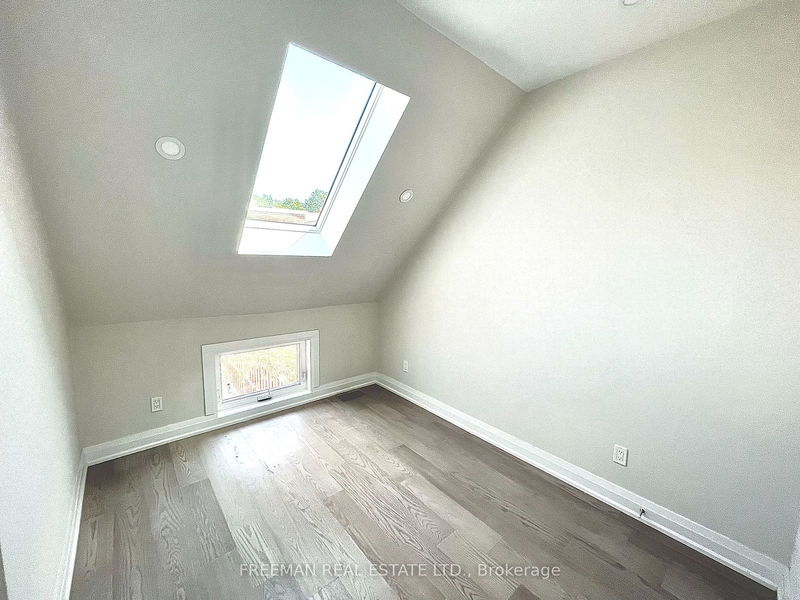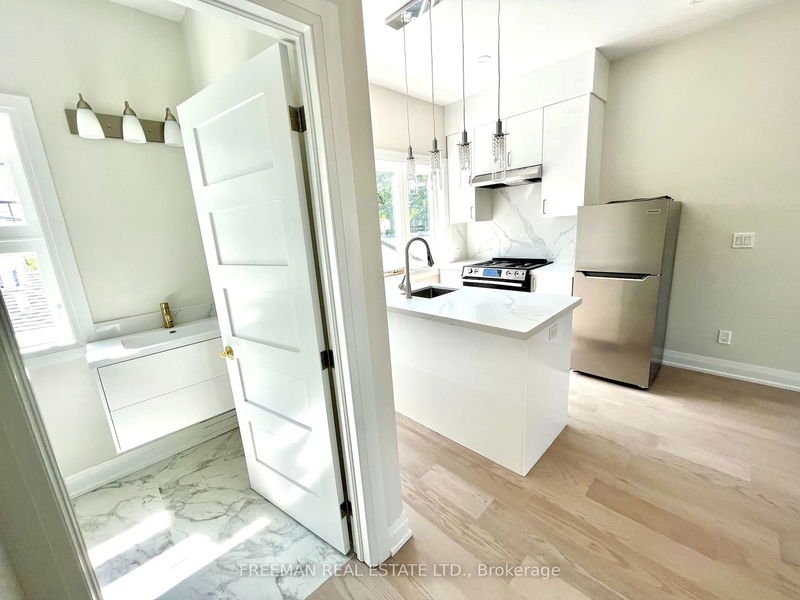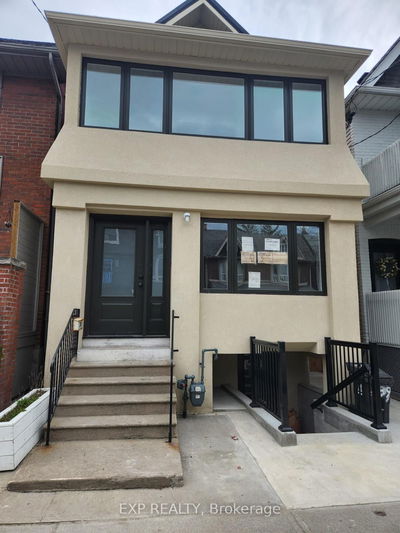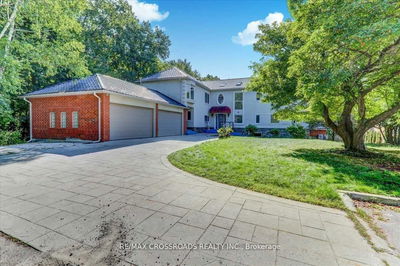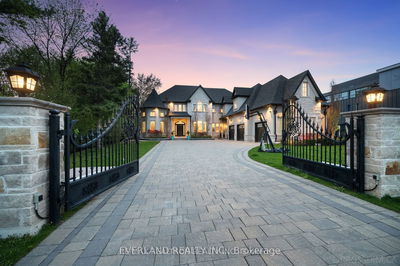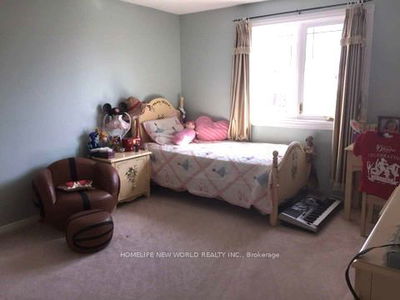Super Cool, New Build, Laneway Suite. Exquisite High End Finishes Including Engineered Wood Flooring, Stone Kitchen Island/ Breakfast Bar Countertop. Pot Lights And Glass Stair Rails. Top Level With Windows In Every Room Plus Multiple Skylights. Open Concept Living/ Kitchen With Backyard And Laneway View. Tenant To Utilize Outdoor Space In Yard Or On Laneway. Be Part Of The Fabric Of Seaton Village Laneway Living. Please note that yard maintenance and snow removal/salting tenants responsibility.
Property Features
- Date Listed: Thursday, August 01, 2024
- City: Toronto
- Neighborhood: Annex
- Major Intersection: Bathurst & Bloor
- Full Address: Laneway-916 Manning Avenue, Toronto, M6G 2X4, Ontario, Canada
- Living Room: Skylight, Pot Lights, Open Concept
- Kitchen: Breakfast Bar
- Listing Brokerage: Freeman Real Estate Ltd. - Disclaimer: The information contained in this listing has not been verified by Freeman Real Estate Ltd. and should be verified by the buyer.

