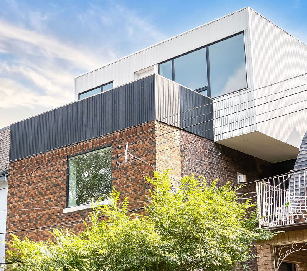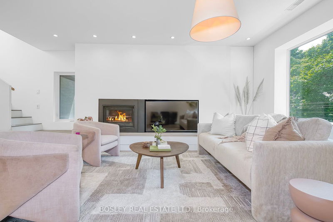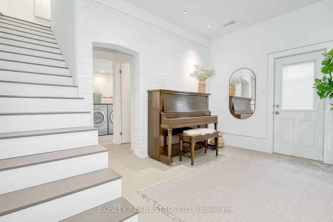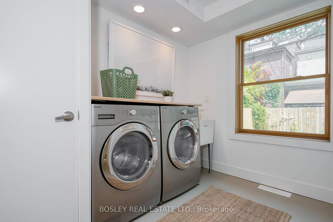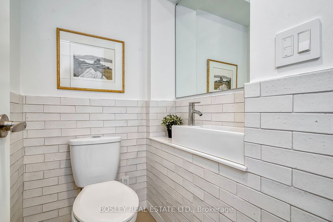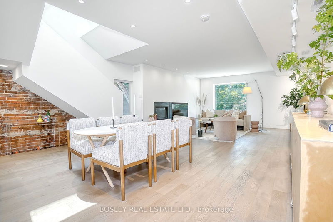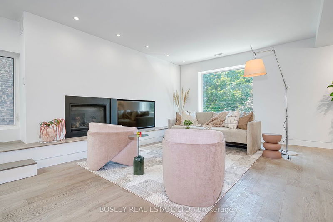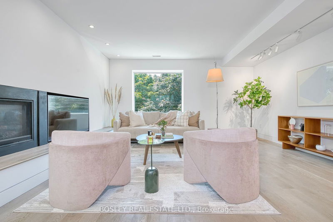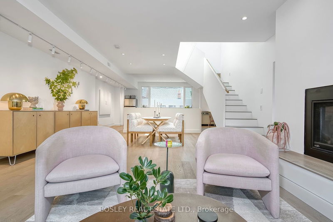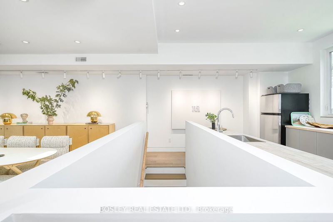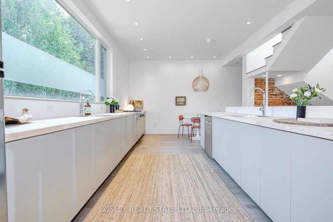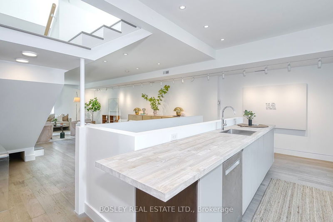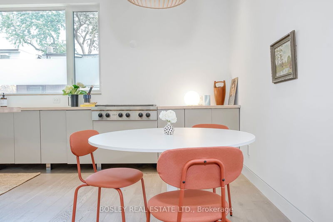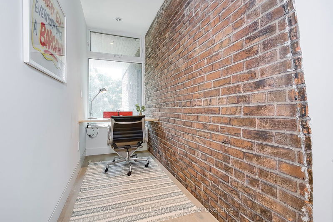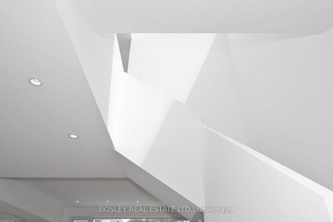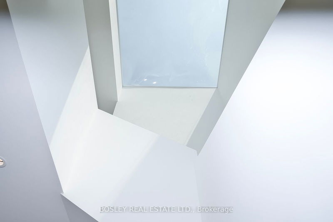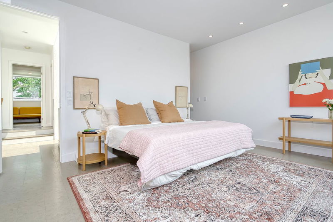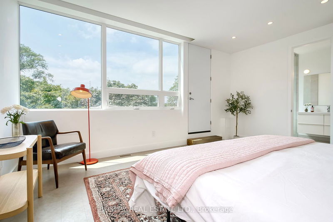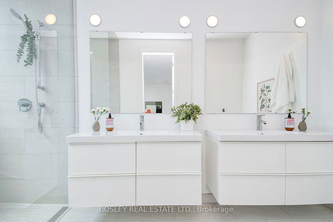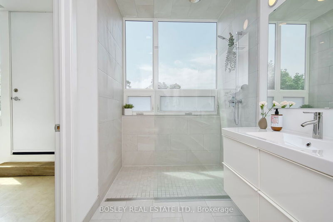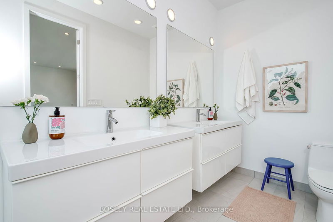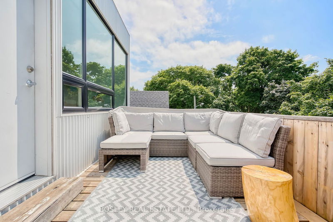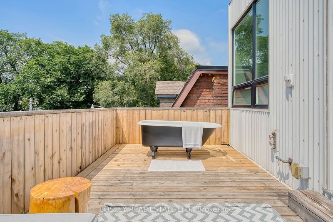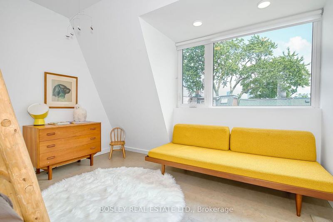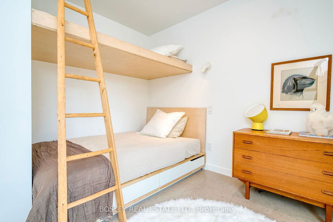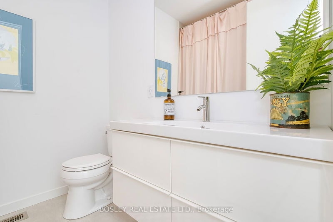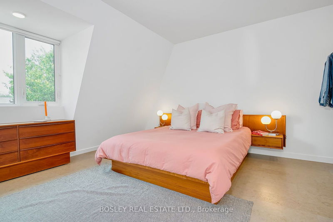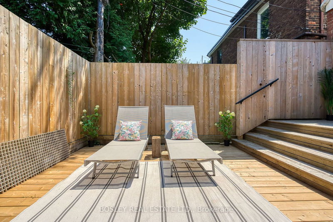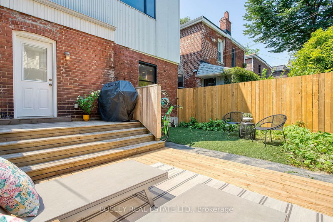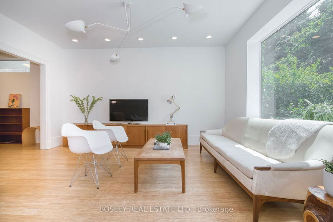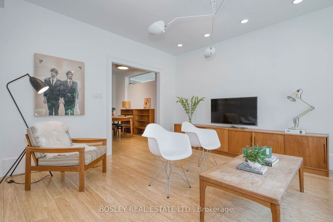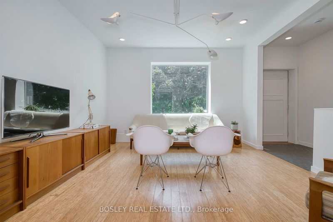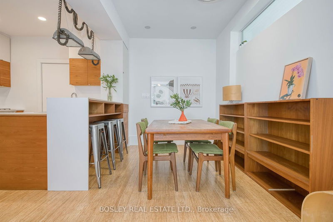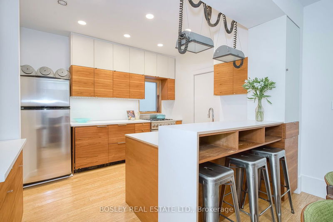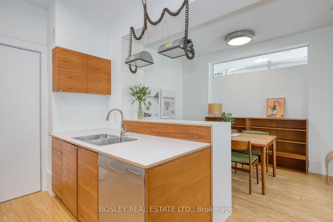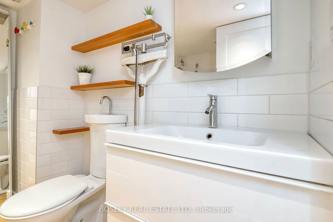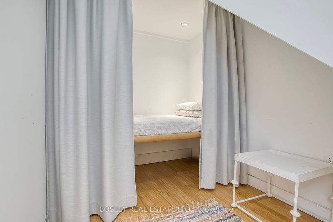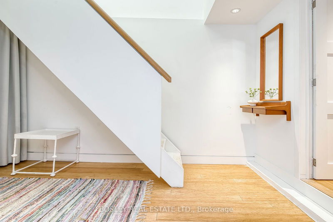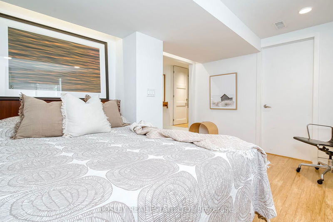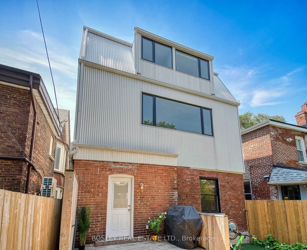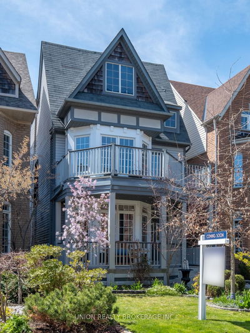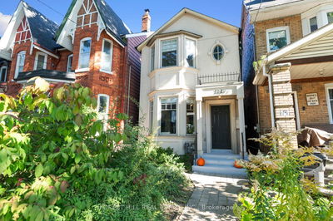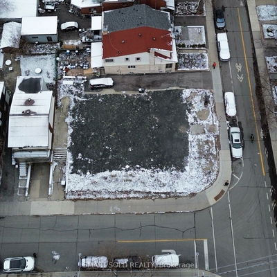THE GREAT ONE. Move Over Gretzky, This Architectural Beauty Designed By Paul Raff Studios Is Pure Magic. This Exemplary Detached Home, Offers Nearly 3,000 Square Feet Of Above-Grade Living Space On Trinity Bellwoods Park - Soaring Ceilings, An Epic Skylight And Enormous Windows Flood The Home With Natural Light. Relax Knowing Everything Is Done: 200-Amp Service, Triple Glazed Windows, Soundproofing, Superior Insulation, The List Goes On. Enter The House Through The Enviable Mudroom Perfect For Sports Equipment, Dogs, And Even A Piano, Plus The Convenience Of A Main Floor Powder Room And Laundry. The Second Floor Will Make Your Heart Skip A Beat. Open Concept, Sleek, And Thoughtful With Carefully Curated Lighting Designed By An IES Award Winning Designer, Gas Fireplace, Modern Kitchen, And Perfectly Tucked Away Office. The Third Floor Primary Is A True Retreat, Featuring A Walk-In Closet, Spa-Like Ensuite With Toasty In-Floor Heating, And Your Own Private Terrace With Unbeatable Park And Skyline Views. Two Additional Bedrooms And A Bathroom Complete The Third Floor Layout. Don't Forget The Apartment! Main Floor Living Room With Huge Window Overlooking The Park, Dining And Kitchen With Lower Level Bathroom, Bedroom And Laundry- Making It Feel More Like A House Than An Apartment = Excellent Rental/Co-Ownership Opportunity. Lace Up Your Skates From Home, Stretch Before Pickle Ball In Your Living Room. You Are Steps From The Best Of The Best. Don't Wait -This Ones A Keeper!
Property Features
- Date Listed: Thursday, August 01, 2024
- Virtual Tour: View Virtual Tour for 99 Gore Vale Avenue
- City: Toronto
- Neighborhood: Trinity-Bellwoods
- Major Intersection: Trinity Bellwoods Park
- Kitchen: Large Window, Breakfast Area, Modern Kitchen
- Living Room: Gas Fireplace, Track Lights, Combined W/Dining
- Living Room: Hardwood Floor, Combined W/Dining, O/Looks Park
- Kitchen: Breakfast Bar, Family Size Kitchen, Double Sink
- Listing Brokerage: Bosley Real Estate Ltd. - Disclaimer: The information contained in this listing has not been verified by Bosley Real Estate Ltd. and should be verified by the buyer.

