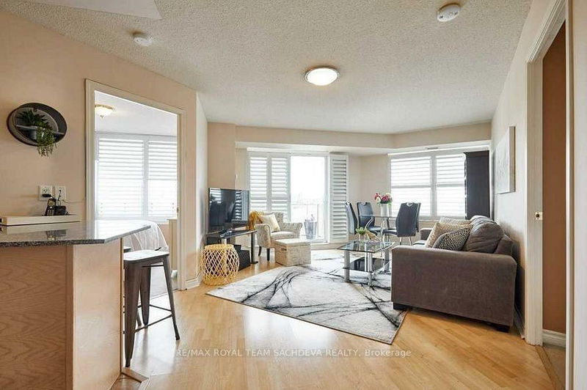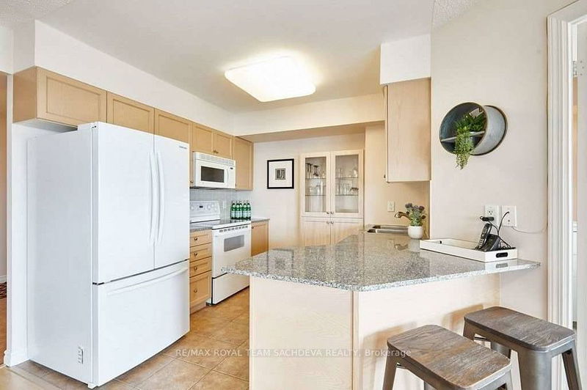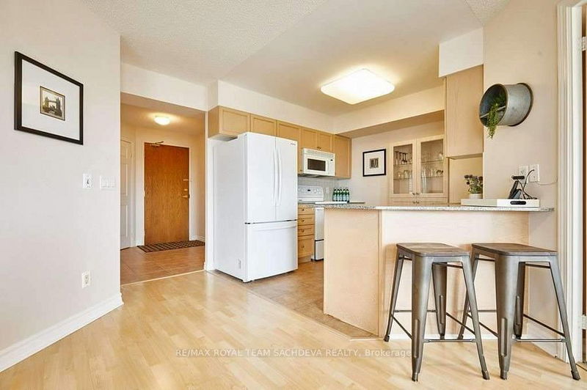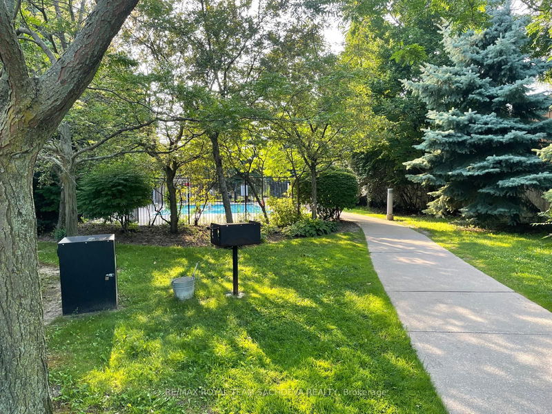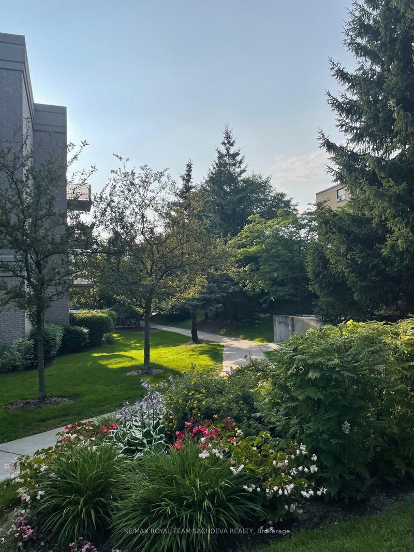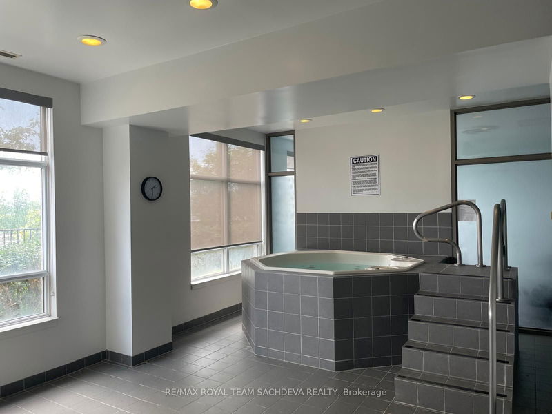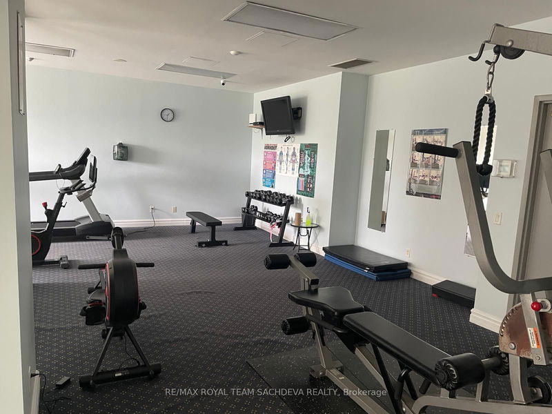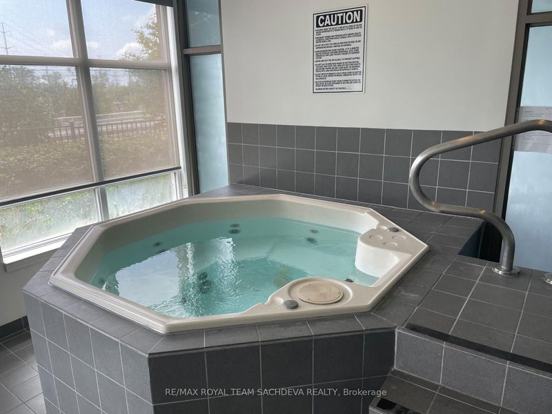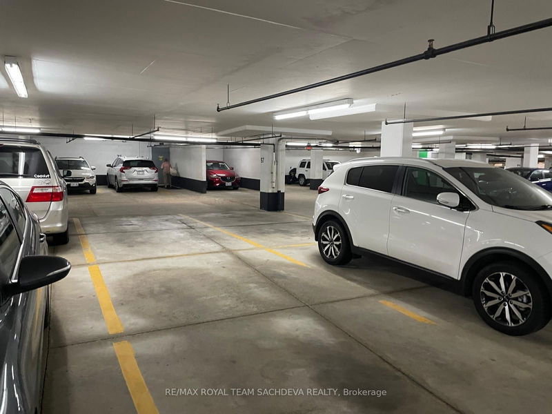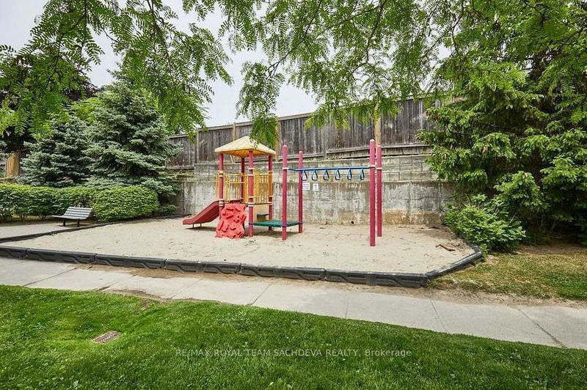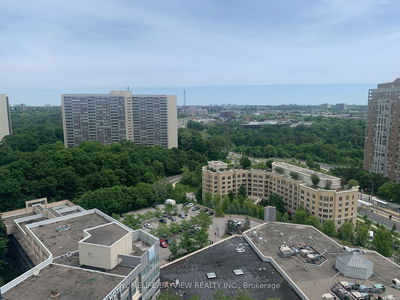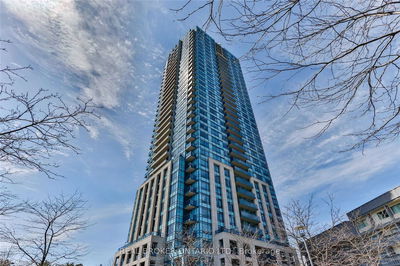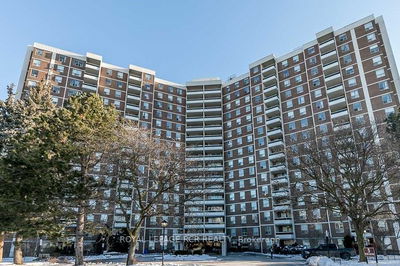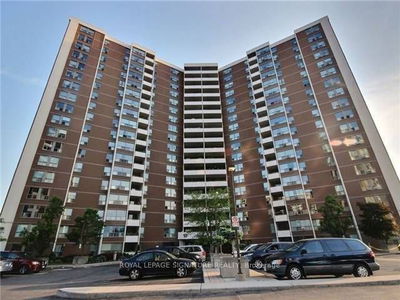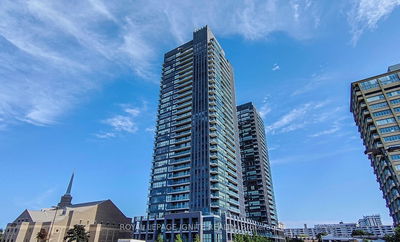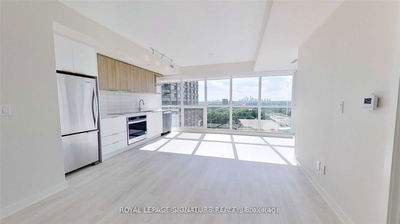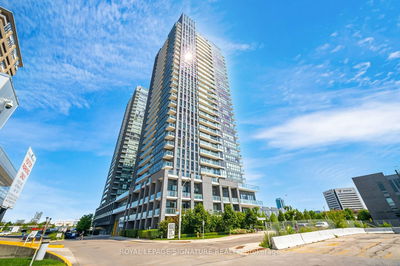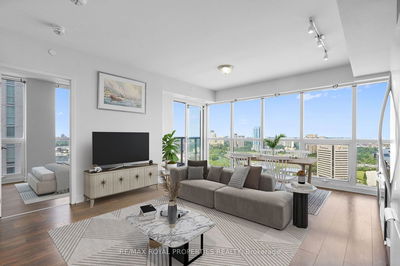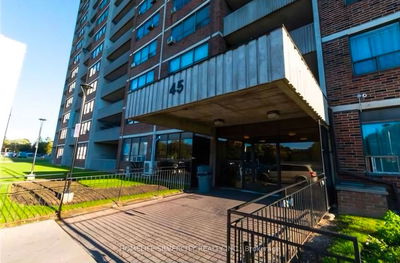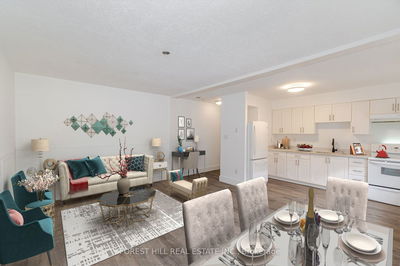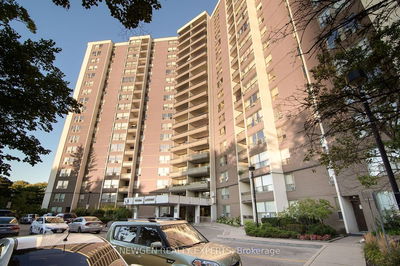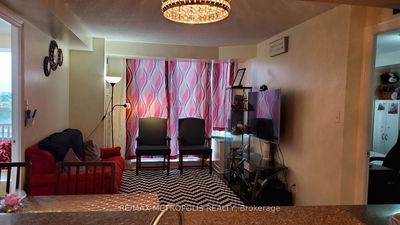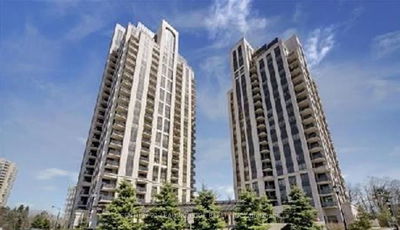Welcome to this charming 2-bed, 2-bath condo in The Oasis-Soleil, a serene low-rise boutique building. This spacious unit boasts over 900 square feet of light-filled living space, featuring a huge primary bedroom with a walk-in closet, a 4-piece bath, and enough room for a king-sized bed. The condo includes an updated kitchen and stylish California shutters. Maintenance covers all utilities, and you'll have access to fantastic amenities such as an outdoor pool, tennis court, playground, and more.The south-facing unit comes with parking and a balcony, offering both convenience and comfort. Centrally located, you'll find easy access to transit with the new LRT at your doorstep, and it's close to the DVP, Shops at Don Mills, Eglinton Square, and more. Included extras are a fridge, stove, dishwasher, washer, dryer, built-in microwave, and California shutters. Move-in ready and updated for your convenience, this condo is an excellent opportunity not to be missed!
Property Features
- Date Listed: Thursday, August 01, 2024
- City: Toronto
- Neighborhood: Victoria Village
- Major Intersection: Sloane And Eglinton
- Full Address: 608-1730 Eglinton Avenue, Toronto, M4A 1J7, Ontario, Canada
- Living Room: Laminate, Combined W/Dining
- Kitchen: Granite Counter, Tile Floor
- Listing Brokerage: Re/Max Royal Team Sachdeva Realty - Disclaimer: The information contained in this listing has not been verified by Re/Max Royal Team Sachdeva Realty and should be verified by the buyer.



