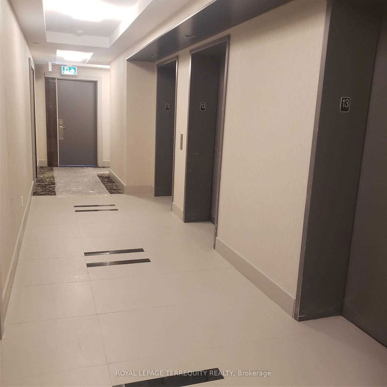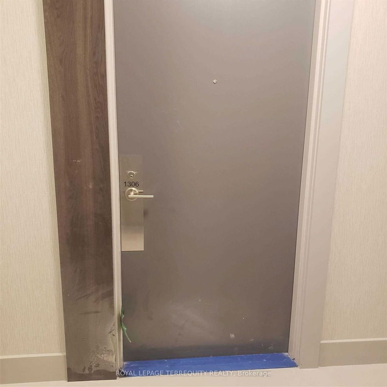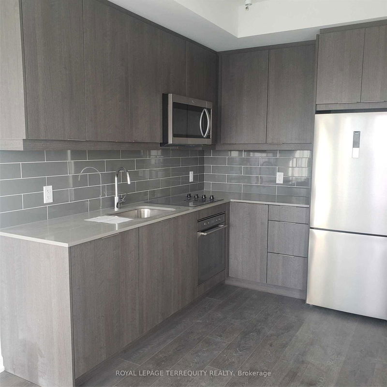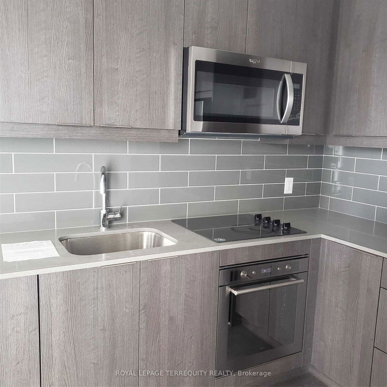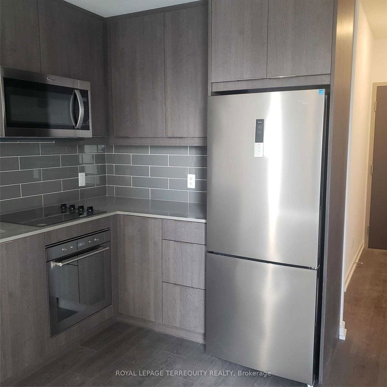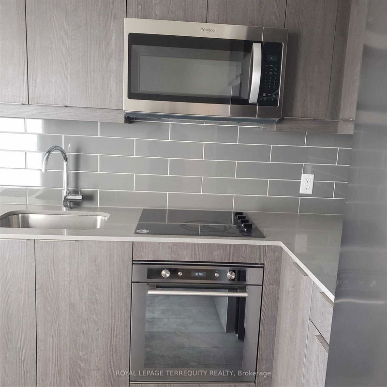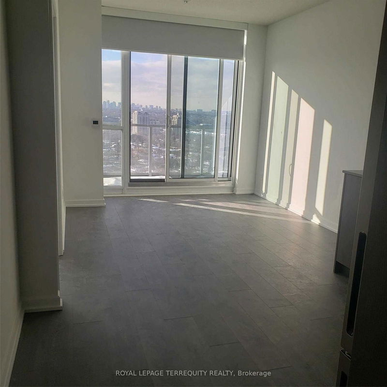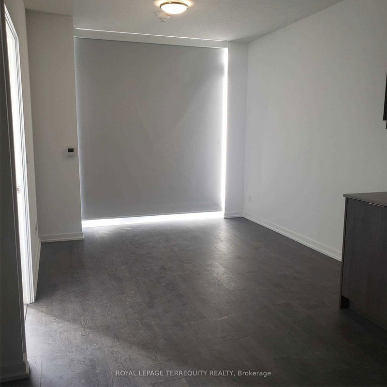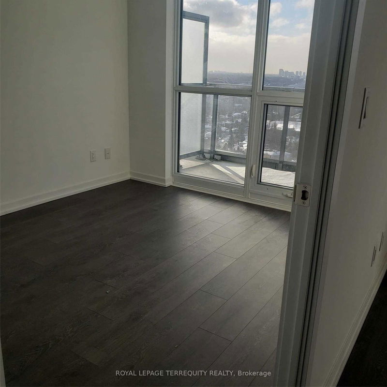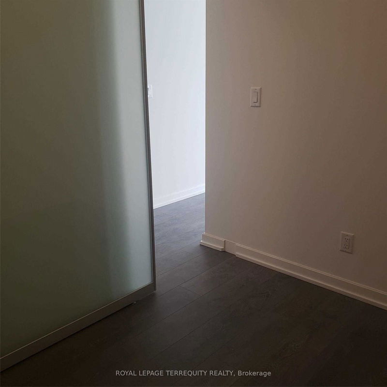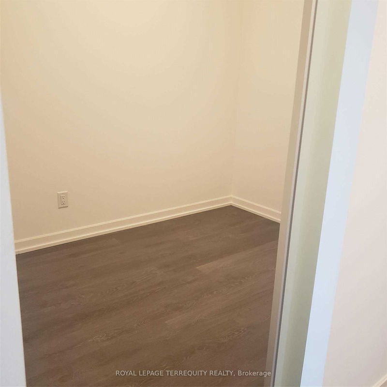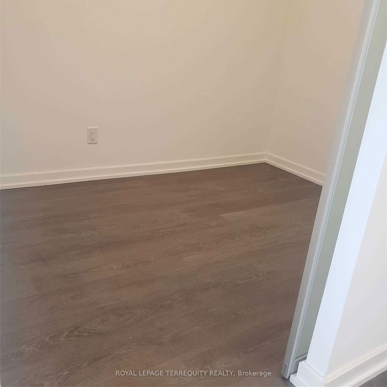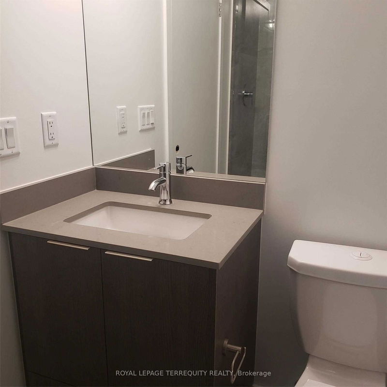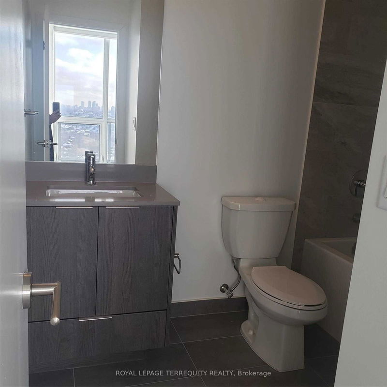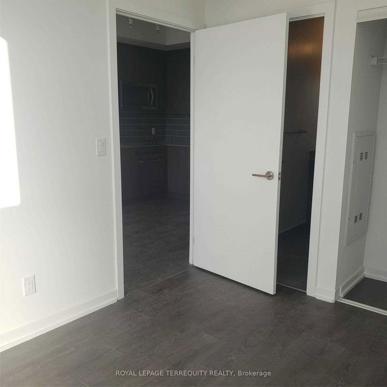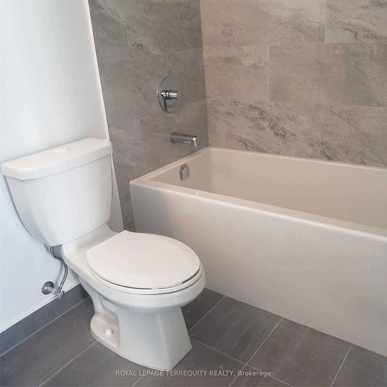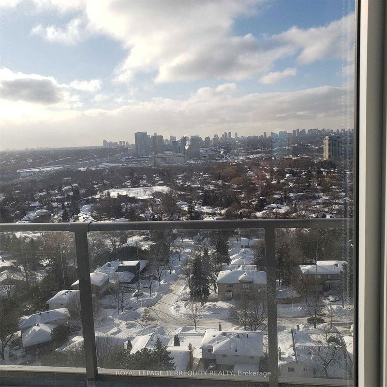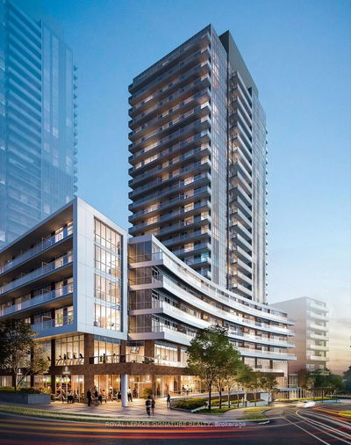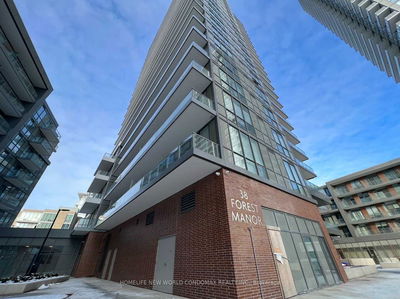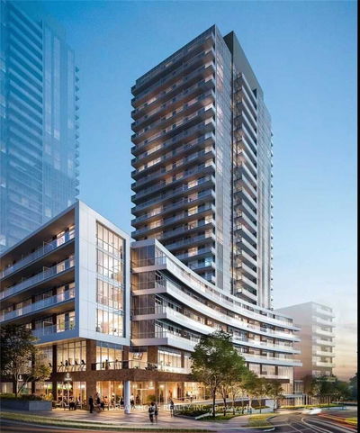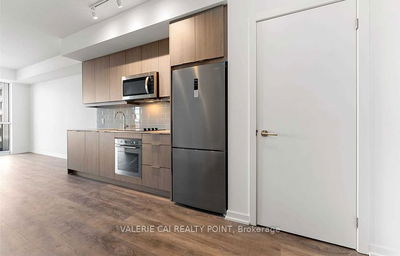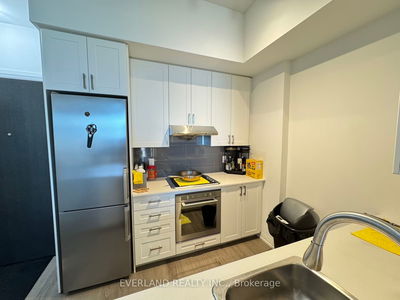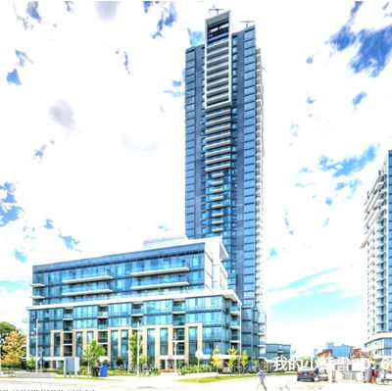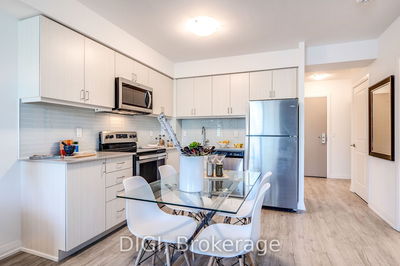Excellent Location! 1 Bedroom + Flex 2 Full Bath On The Top Floor Of The Building With Unobstructed West Exposure. Bright & Spacious, Modern Style Decor. Den Can Be Used As Second Bedroom Or Office With Sliding Doors. Floor To Ceiling Windows. Open Concept Kitchen, Laminate Throughout. Large Balcony. Concierge, Party Room, Situated Close To Public Transit & Fairview Mall. Direct Indoor Access To Freshco Supermarket. Minutes To Hwy 404 & Hwy 401, Don Mills Subway
Property Features
- Date Listed: Thursday, August 01, 2024
- City: Toronto
- Neighborhood: Henry Farm
- Major Intersection: Don Mills Rd / Sheppard Ave E
- Full Address: 1306-36 Forest Manor Road, Toronto, M2J 0H3, Ontario, Canada
- Living Room: Combined W/Dining, W/O To Balcony
- Kitchen: Open Concept, Stainless Steel Appl
- Listing Brokerage: Royal Lepage Terrequity Realty - Disclaimer: The information contained in this listing has not been verified by Royal Lepage Terrequity Realty and should be verified by the buyer.

