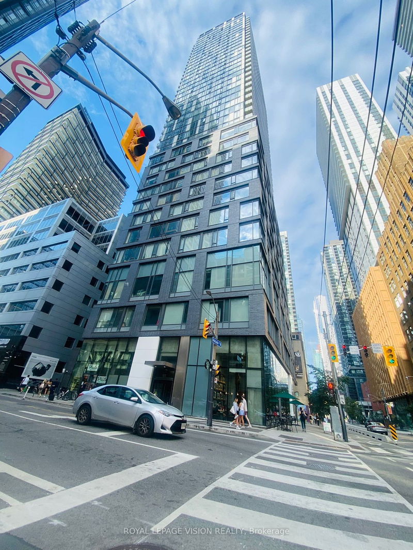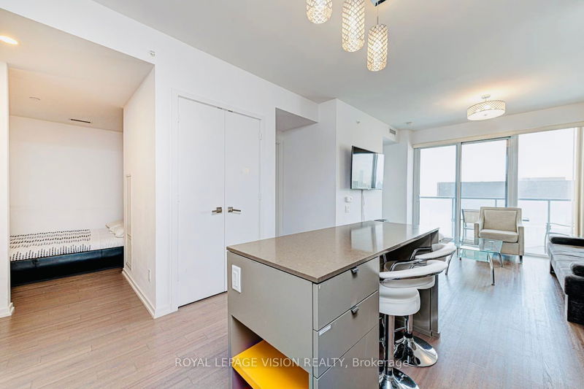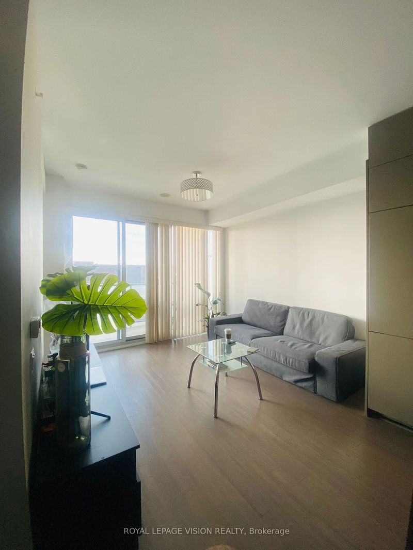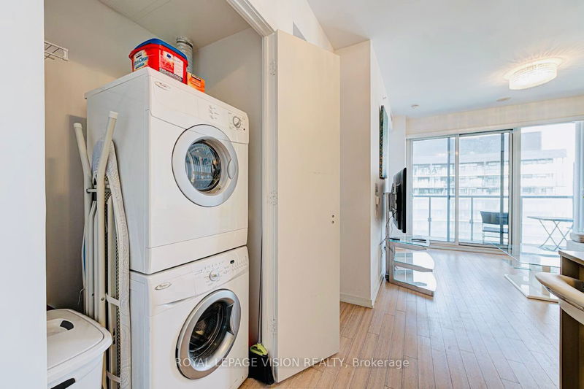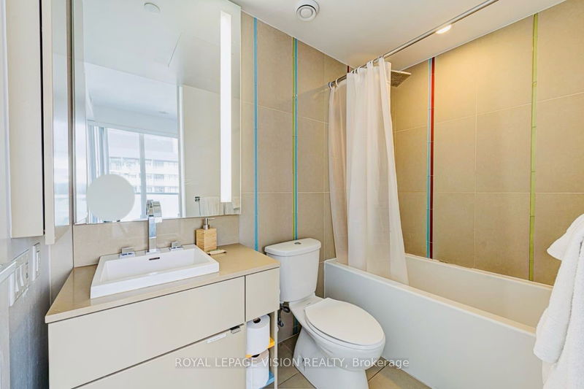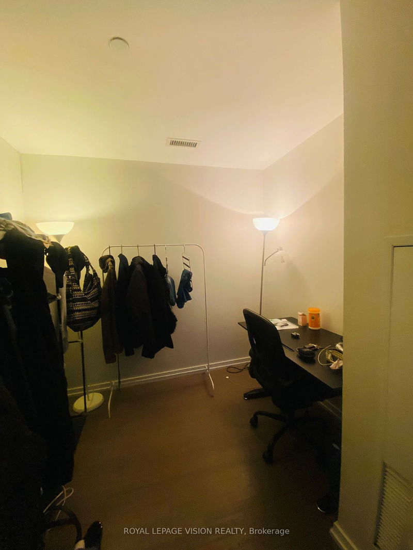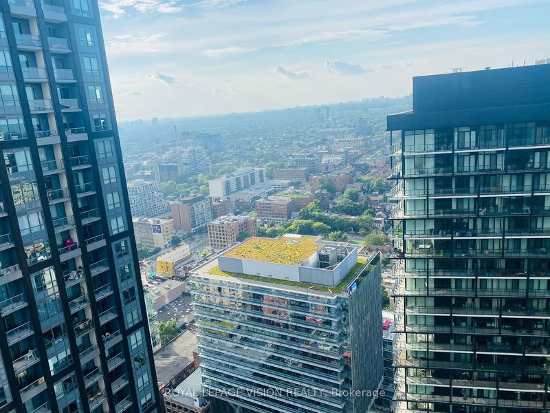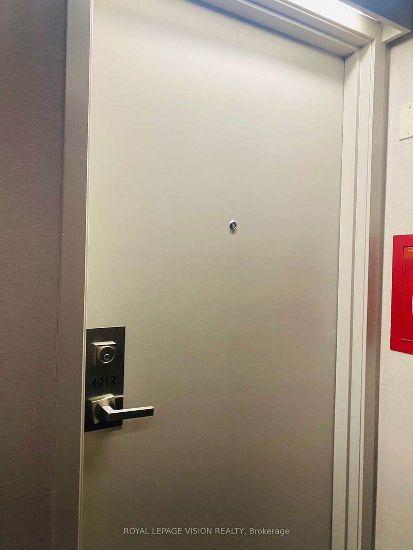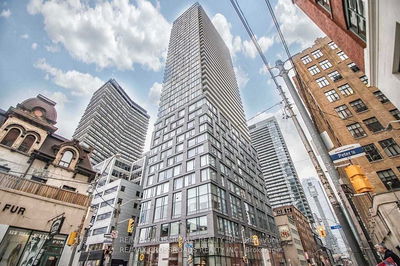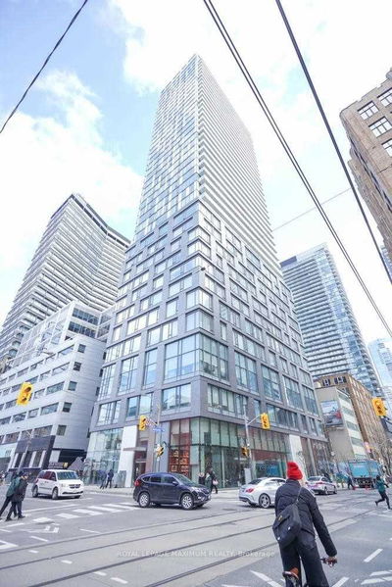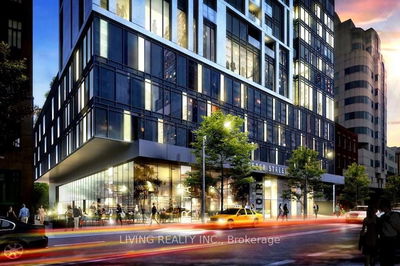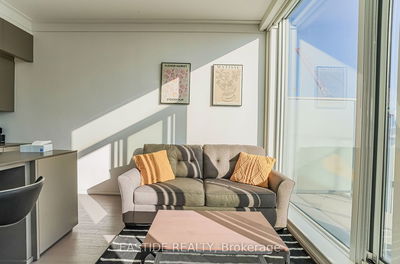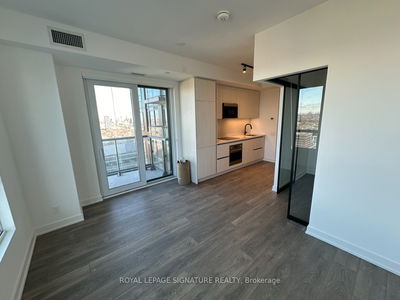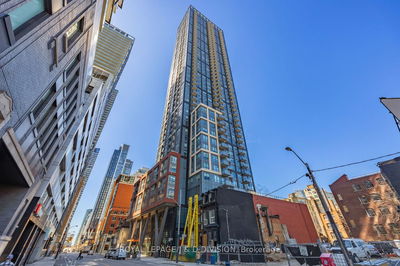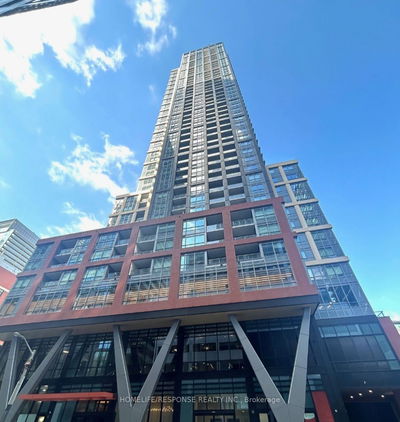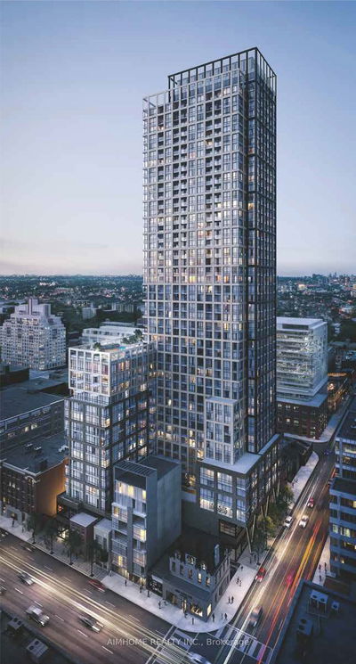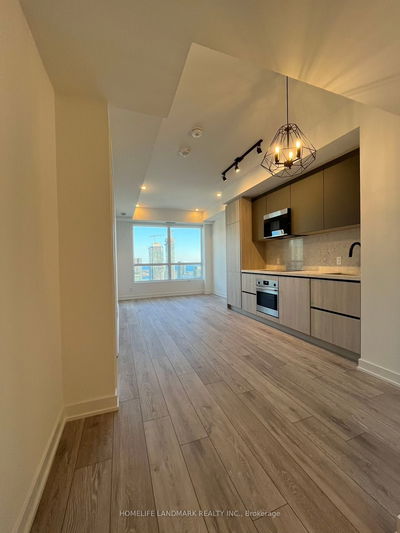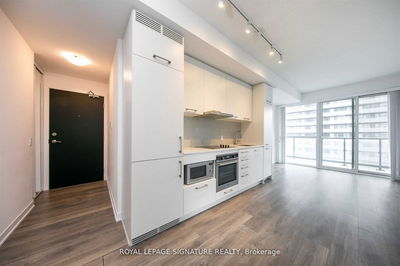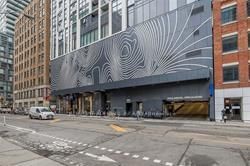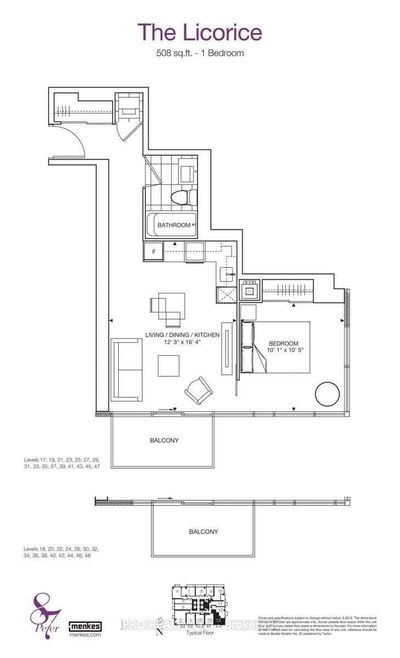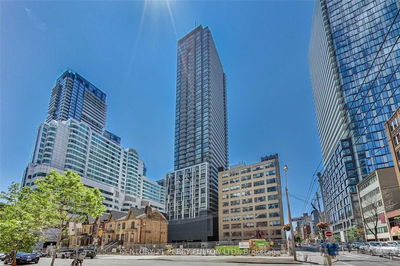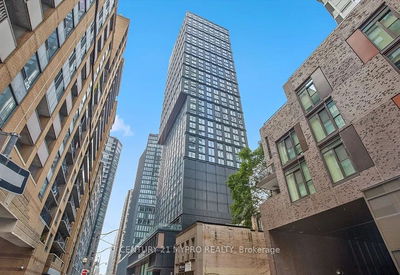40th Floor - One Bedroom + Den - In The Heart Of Toronto's Entertainment District. 730 Sq Ft - 609 Sq. Ft + 121 Sq. Ft Balcony. Bright And Excellent Layout With Smooth Finish. 9 Ft Ceilings. Contemporary Designer Kitchen And Bath W/Custom. Amazing Amenities! Lounge, Movie Theatre, State Of The Art Fitness Centre, Yoga/Spin Studio, Indoor Party Rm & Guest Ss. Starbucks/Restaurants. Perfectly Situated In The Core- Mins To Fin. District/Subway.
Property Features
- Date Listed: Saturday, August 03, 2024
- City: Toronto
- Neighborhood: Waterfront Communities C1
- Major Intersection: Adelaide St W & Peter Street
- Full Address: 4012-101 Peter Street, Toronto, M5V 2G9, Ontario, Canada
- Living Room: Laminate, Open Concept, W/O To Balcony
- Kitchen: Laminate, Granite Counter, B/I Appliances
- Listing Brokerage: Royal Lepage Vision Realty - Disclaimer: The information contained in this listing has not been verified by Royal Lepage Vision Realty and should be verified by the buyer.

