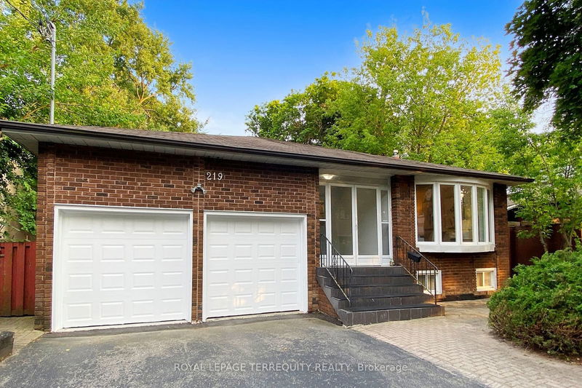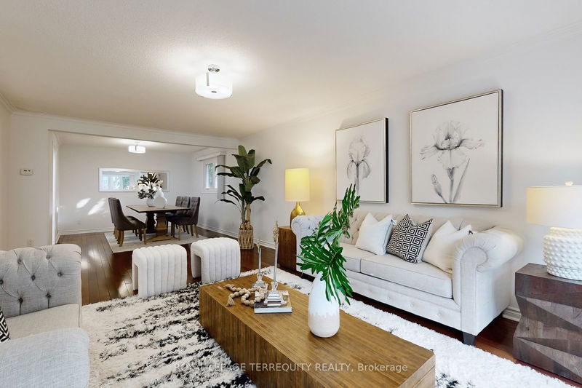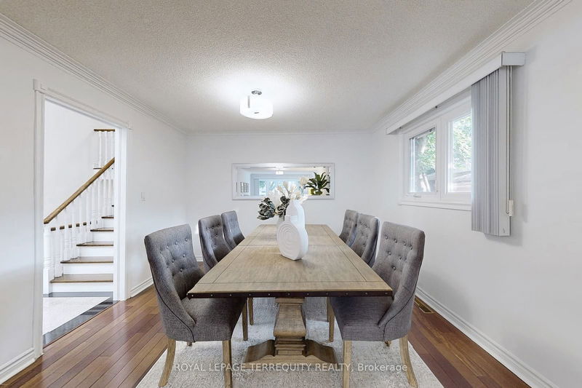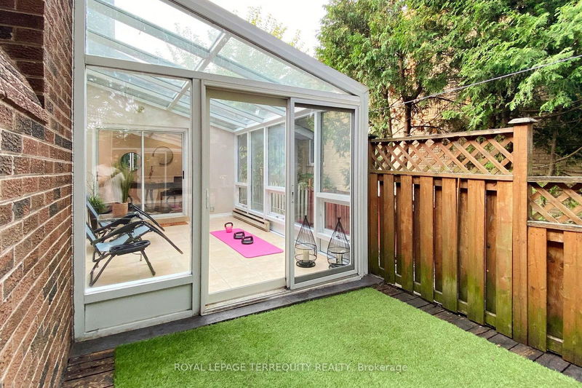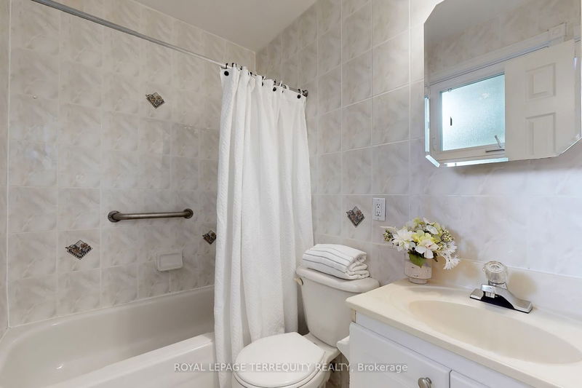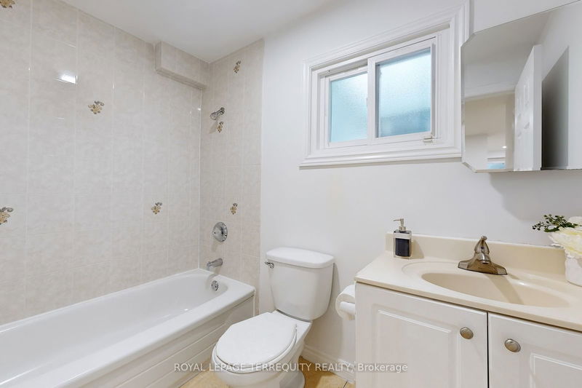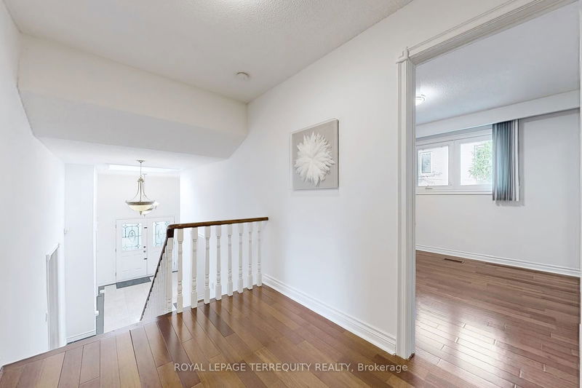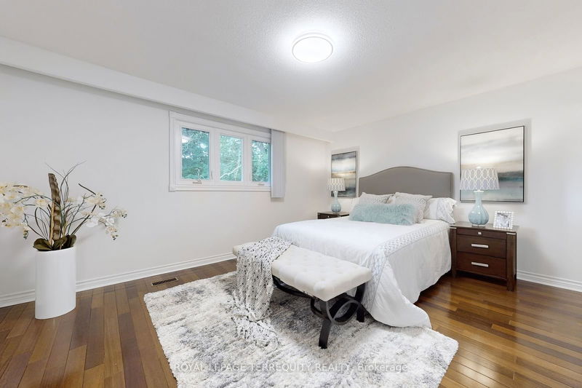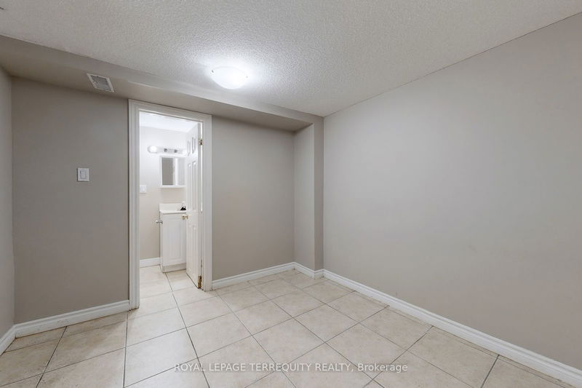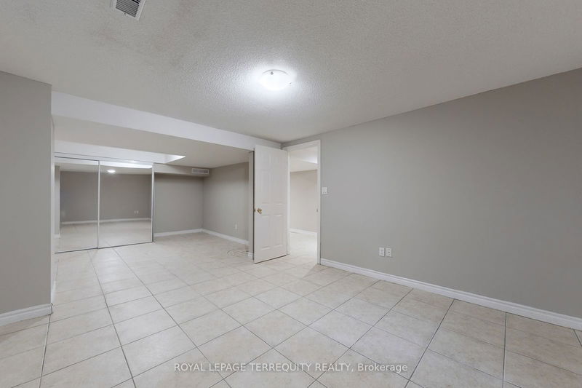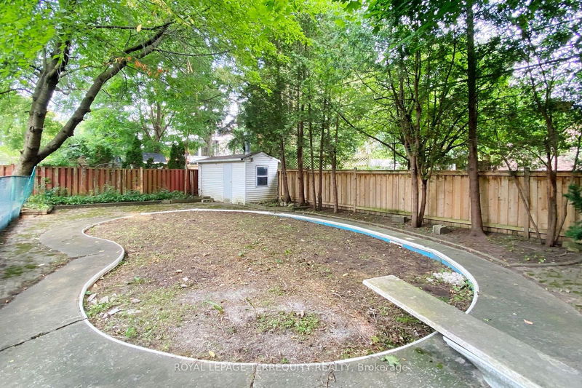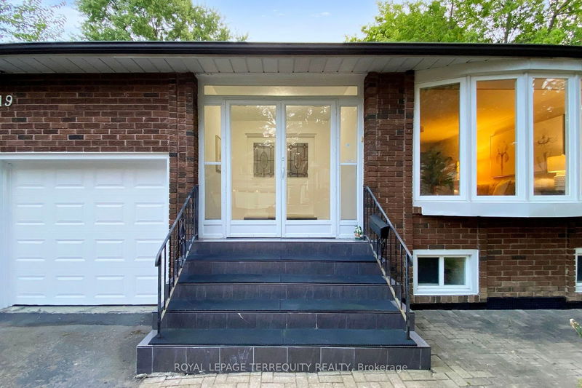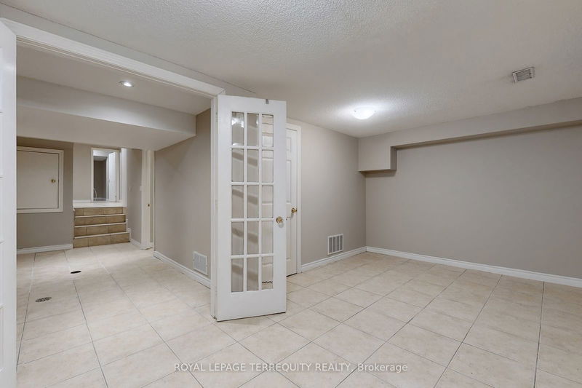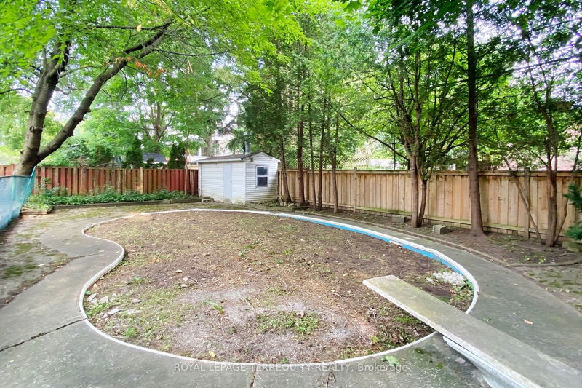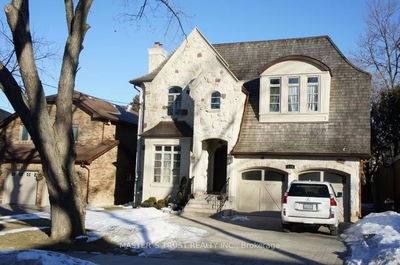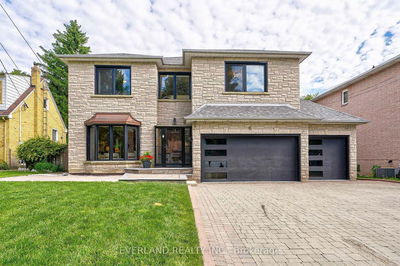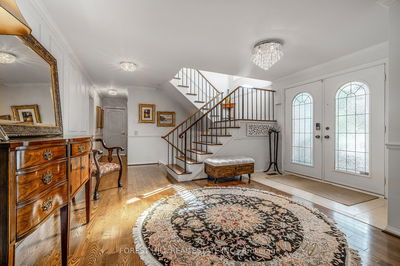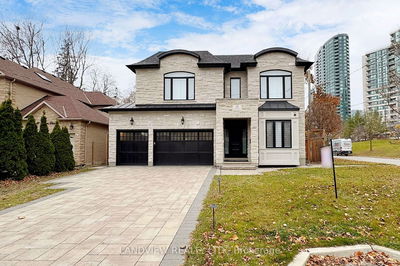WOW! RARE FOUND "62.5 x 135" ft - Amazing Flat Lot in the heart of prime Willowdale East. A Distinguished And Highly Sought-After Neighbourhood! This 5-Level Executive Home offers over 4100 Square Feet Of Total Living Space. Its Special Layout Meets All You Needs! Grand high ceiling foyer with skylight. 4+4 Bedrooms, 5 Baths, Huge Main Floor office with sitting area and walkout to sunroom and deck. Recently finished self-contained basement apartment with Separate Entrance, Modern Kitchen, 4 Bedrooms & 2 Baths PLUS a hobby room which can be your 9th bedroom or 2nd office. GREAT INCOME POTENTIAL. Top Ranking School within Finch PS and Earl Haig SS Boundary. Wonderful wonderful investment opportunity! Live In, Renovate or Rebuild your dream home.
Property Features
- Date Listed: Saturday, August 03, 2024
- Virtual Tour: View Virtual Tour for 219 Dunview Avenue
- City: Toronto
- Neighborhood: Willowdale East
- Major Intersection: BAYVIEW & FINCH
- Full Address: 219 Dunview Avenue, Toronto, M2N 4H9, Ontario, Canada
- Living Room: Hardwood Floor, Bow Window, Crown Moulding
- Kitchen: Tile Floor, Granite Counter, B/I Appliances
- Family Room: Hardwood Floor, W/O To Patio
- Listing Brokerage: Royal Lepage Terrequity Realty - Disclaimer: The information contained in this listing has not been verified by Royal Lepage Terrequity Realty and should be verified by the buyer.

