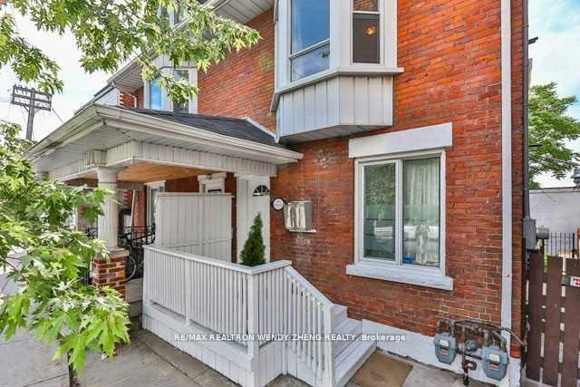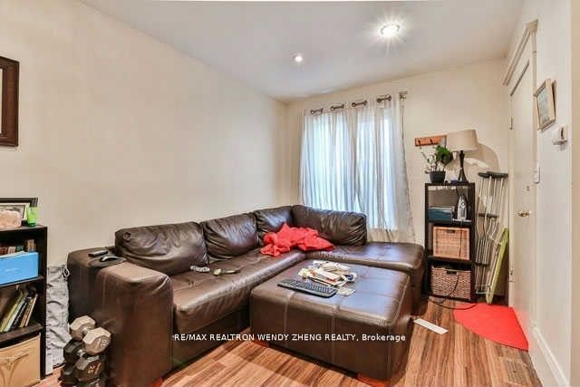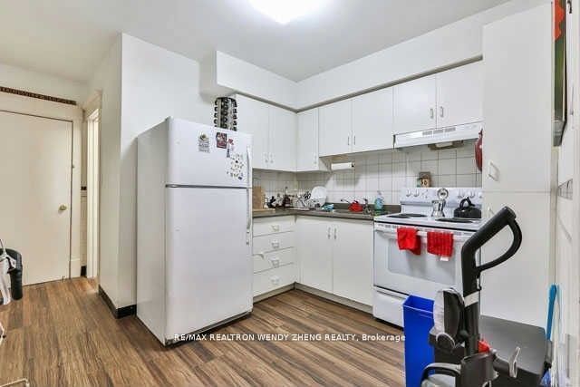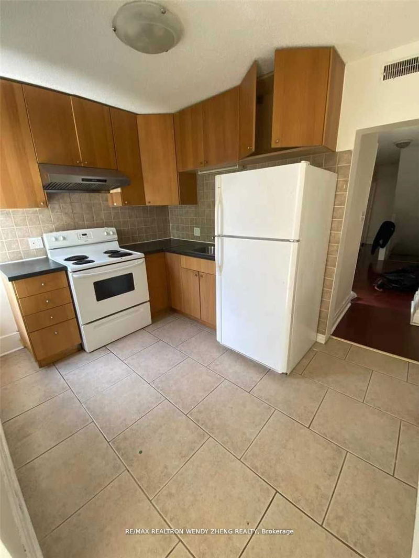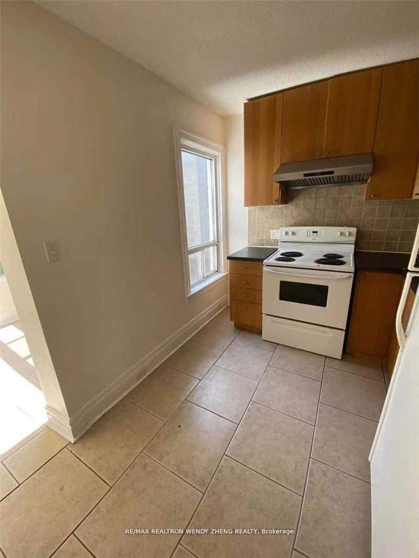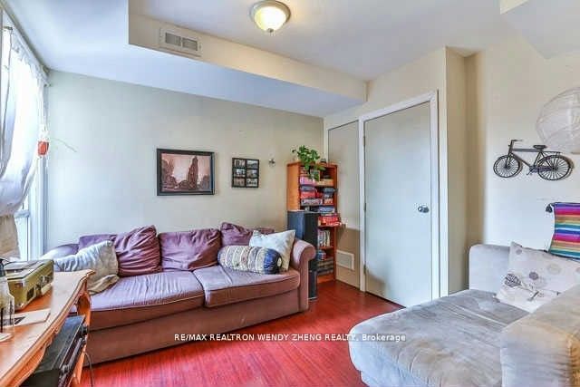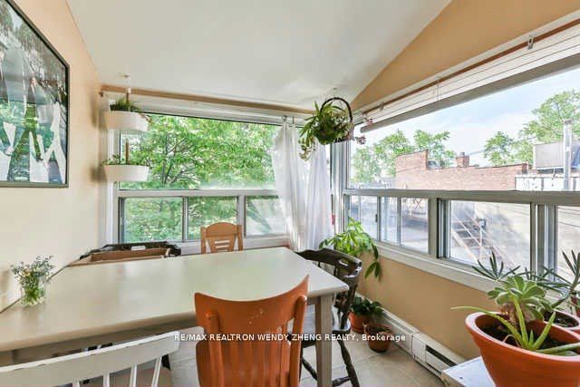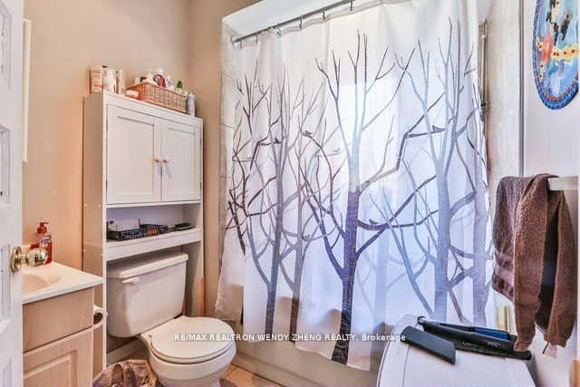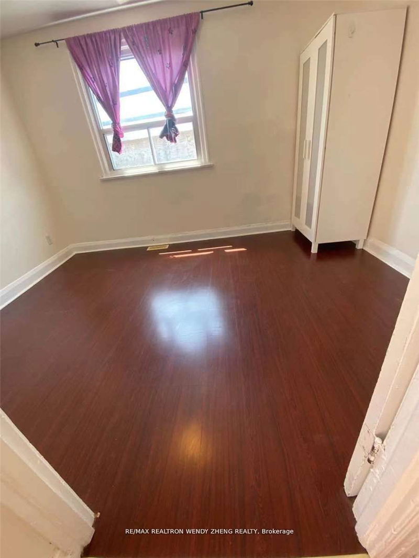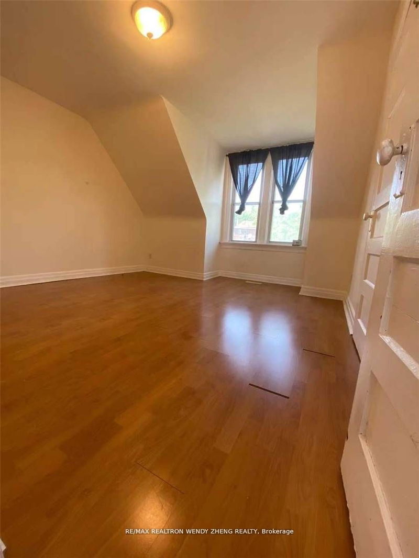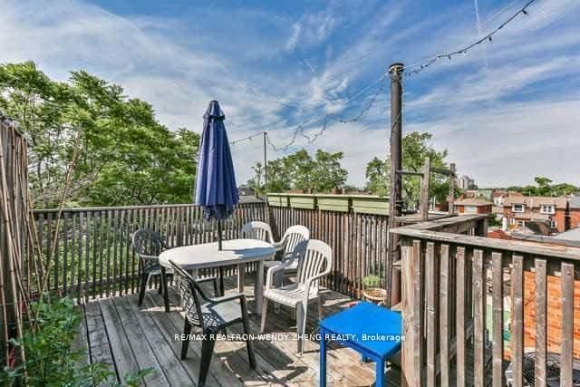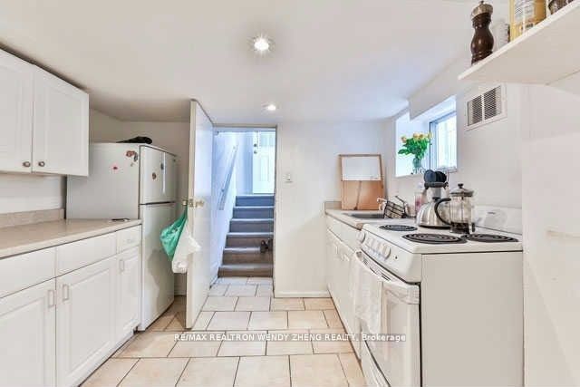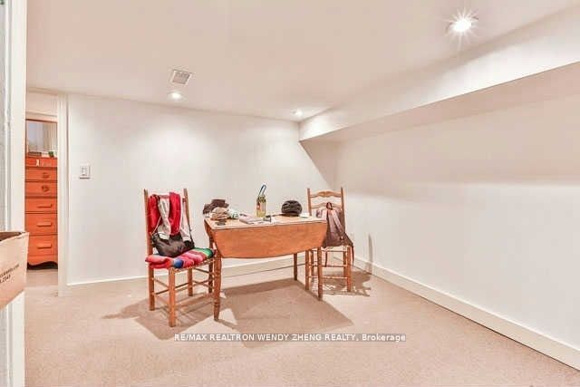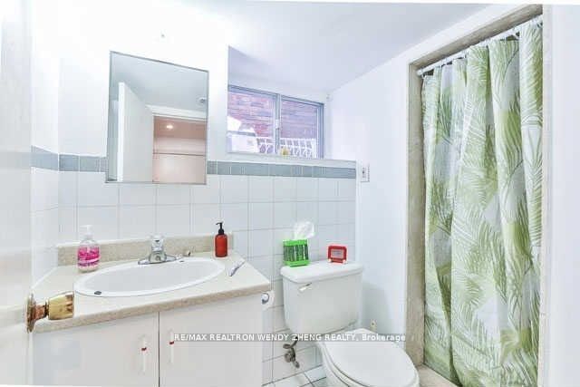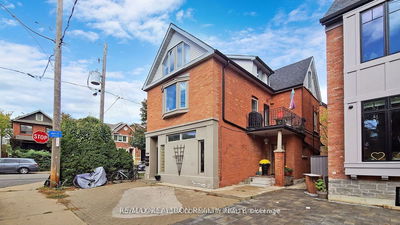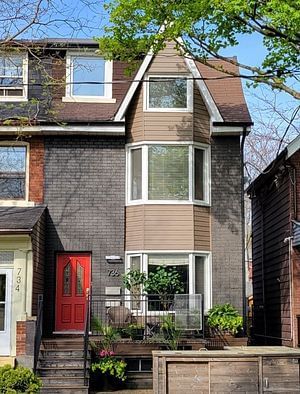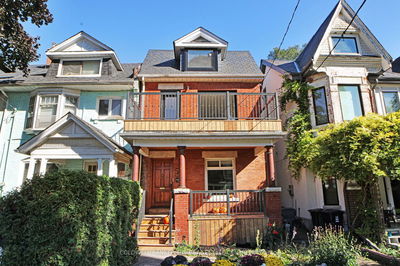Must See This Small Investors' Immediate Rental Income Cash Cow! Legal Triplex In Mixed Commercial Residential Zoning For Multiple Uses & Unlimited Development Potential, A Total Of 3 Units' 3 Kitchens, 5 Brs & 2 Separated Hydro & Gas Meters! Huge Sunroom On 2nd & 3rd Fl Walk Out To Rooftop Deck. Fully Occupied By Triple A Tenants For Continuous Worry-Free Passive Income. Within Steps To St Clair Streetcar, Library & Laundromat.
Property Features
- Date Listed: Tuesday, August 06, 2024
- City: Toronto
- Neighborhood: Wychwood
- Major Intersection: Davenport/Ossington
- Full Address: 1145 Davenport Road, Toronto, M6H 2G4, Ontario, Canada
- Kitchen: Laminate, Pot Lights
- Living Room: Broadloom, B/I Closet
- Kitchen: Ceramic Floor, O/Looks Backyard
- Living Room: Laminate, 4 Pc Bath
- Family Room: Ceramic Floor, Walk Through
- Living Room: Broadloom, Open Concept
- Listing Brokerage: Re/Max Realtron Wendy Zheng Realty - Disclaimer: The information contained in this listing has not been verified by Re/Max Realtron Wendy Zheng Realty and should be verified by the buyer.

