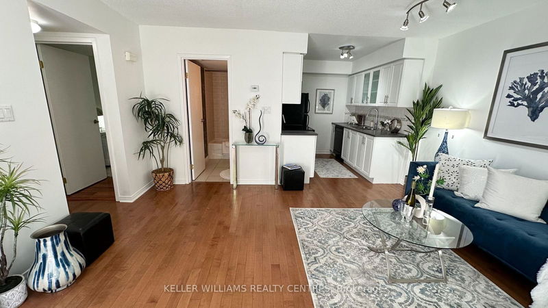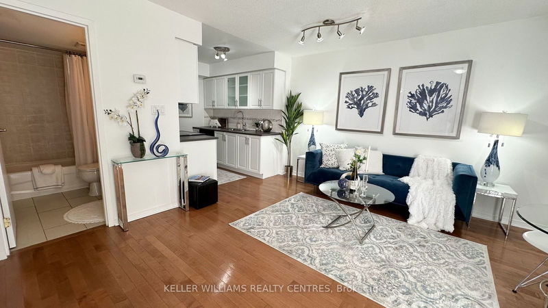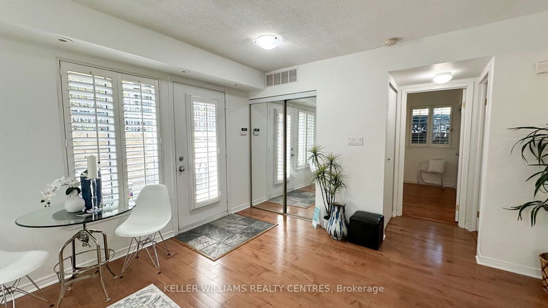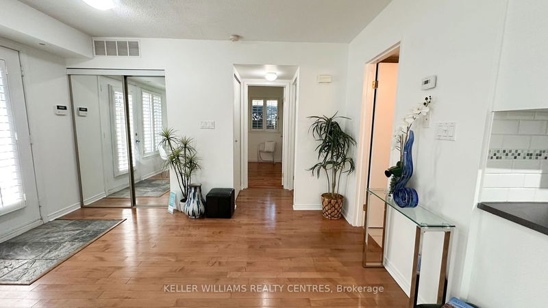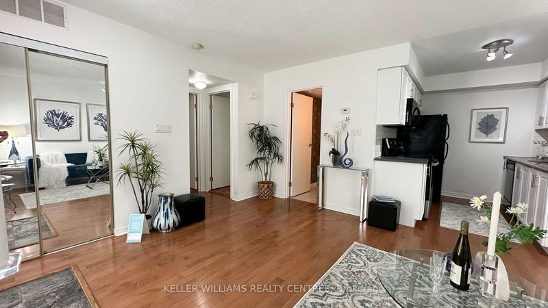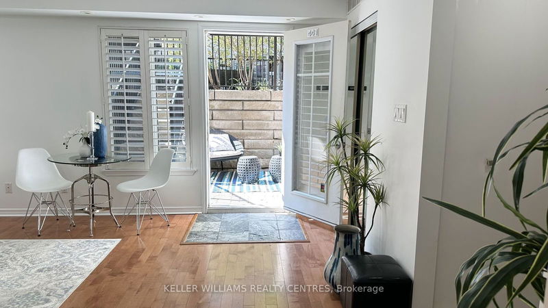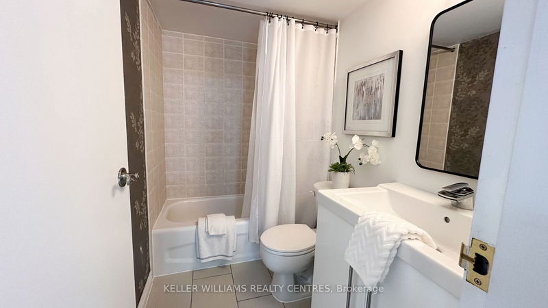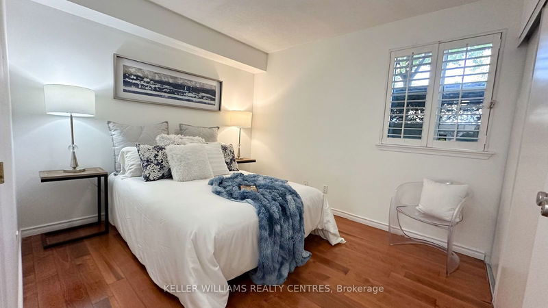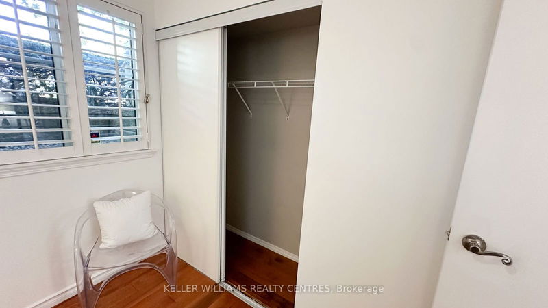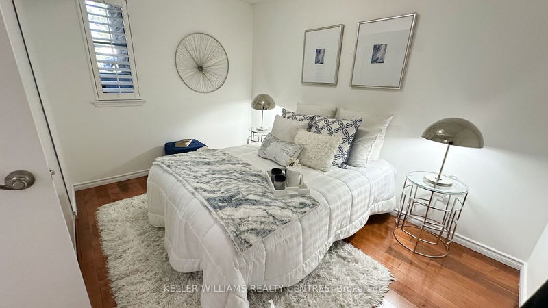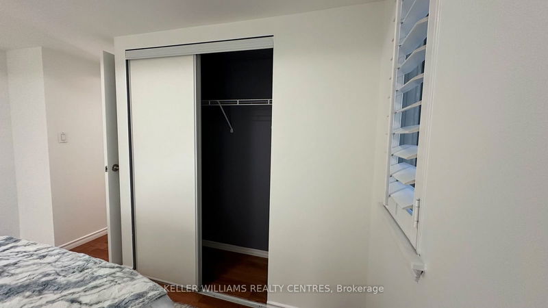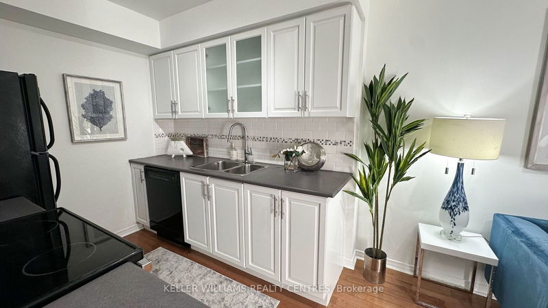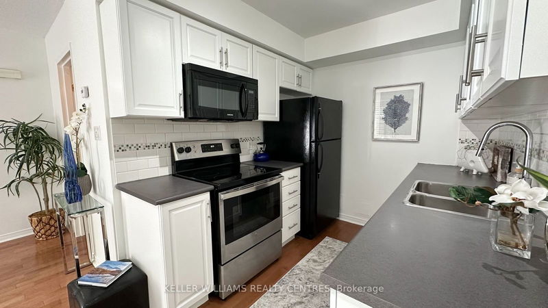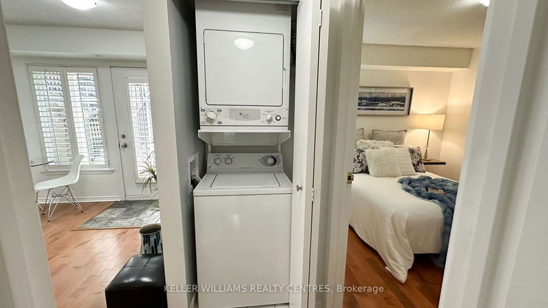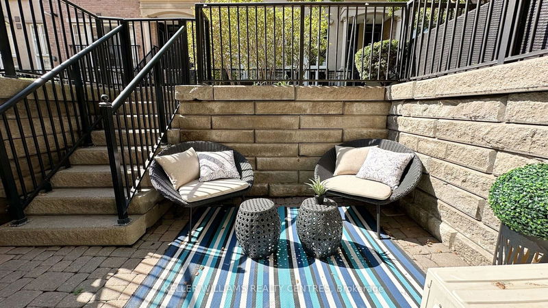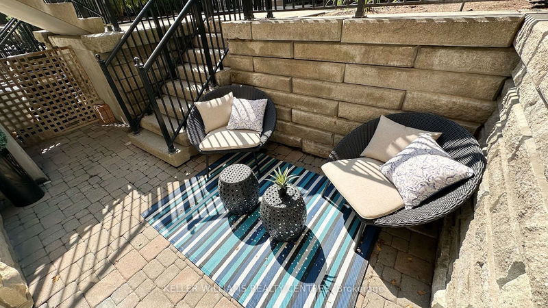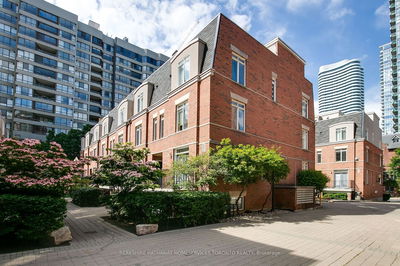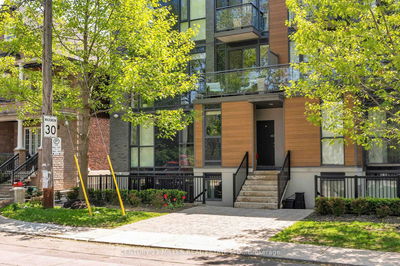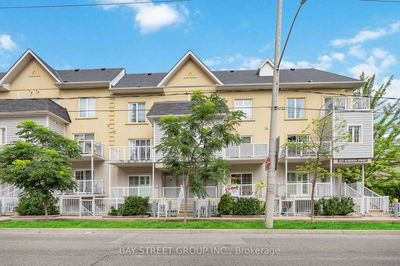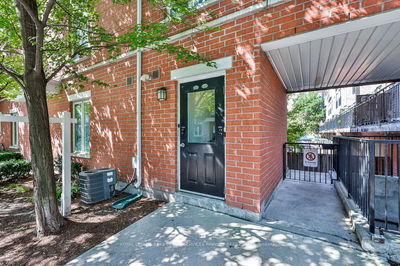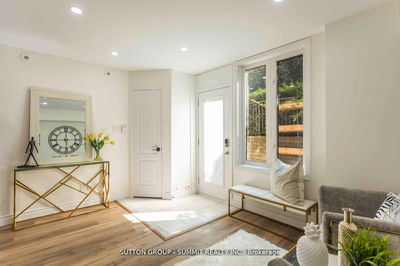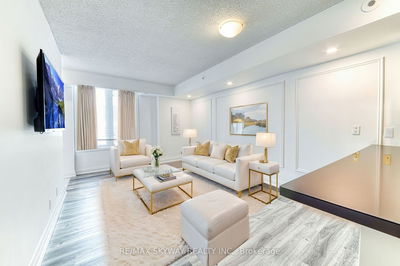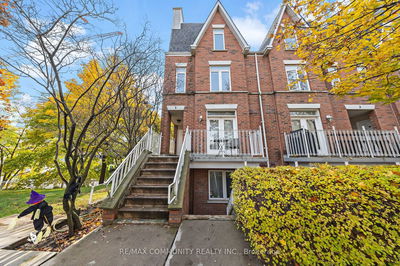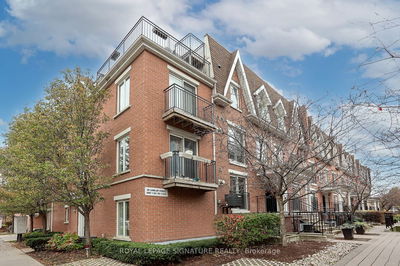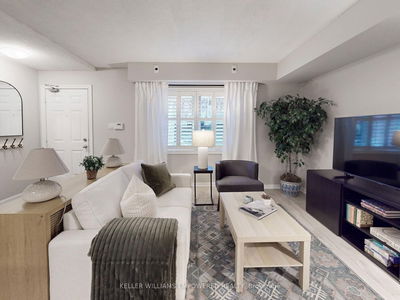Experience Stylish Living In This Charming 2-Bdrm End Unit Condo Townhouse! Step Inside To Find Upgraded Interior w Slate Tile Foyer, Engineered Hardwood Flooring Throughout The Main Living Areas & Kitchen, w Brand New Hardwood In Both Bdrms. Bdrms Feature Generously Sized Closets, For Abundant Storage Space. A Chefs Dream Kitchen w Upgraded Modern Cabinetry, New Faucet, Tiled Backsplash, Ample Counter Space & Cupboards For All Your Culinary Adventures. Renovated Bathroom with a New Vanity For a Modern Touch. Entire Home Has Been Tastefully Painted, Creating a Cozy & Inviting Ambiance. Outside, You'll Find Your Own Private Patio Space Complete with a Convenient Bbq Gas Hookup, Perfect For Hosting Summer Gatherings. 673 Sqft Home w 110 Sqft Patio, For a Total Of 783 Sqft. Plus A Spacious Storage Locker On Top Of That For Any Extra Storage Needs!
Property Features
- Date Listed: Wednesday, August 07, 2024
- City: Toronto
- Neighborhood: Niagara
- Major Intersection: King/Strachan
- Full Address: 441-34 Western Battery Road, Toronto, M6K 3N9, Ontario, Canada
- Living Room: Hardwood Floor, Combined W/Dining, W/O To Patio
- Kitchen: Hardwood Floor, Galley Kitchen, Ceramic Back Splash
- Listing Brokerage: Keller Williams Realty Centres - Disclaimer: The information contained in this listing has not been verified by Keller Williams Realty Centres and should be verified by the buyer.


