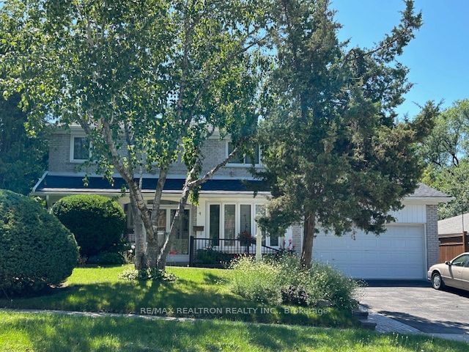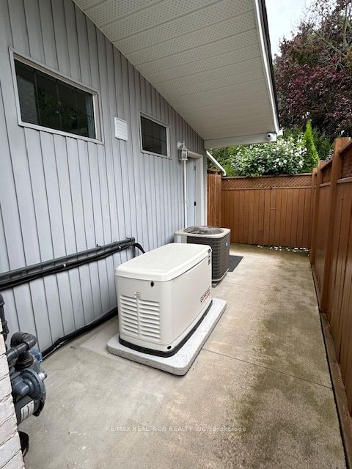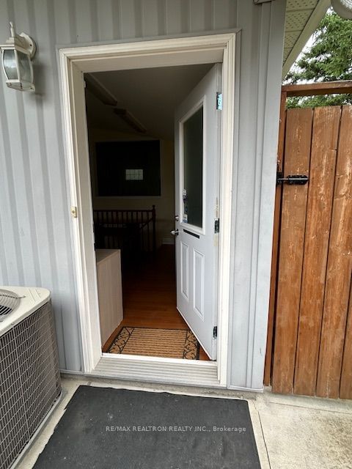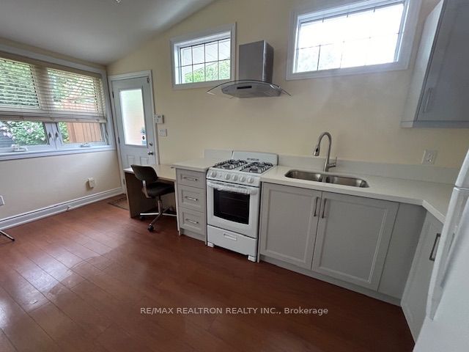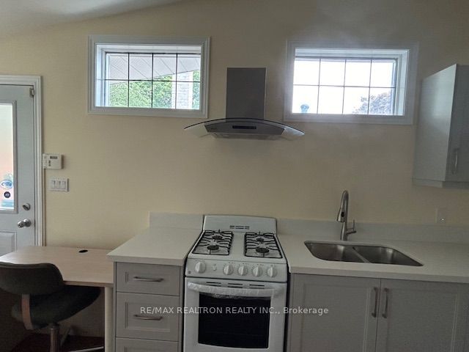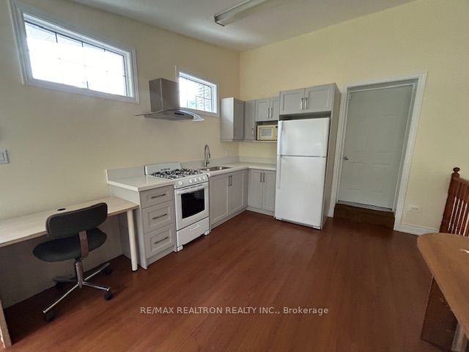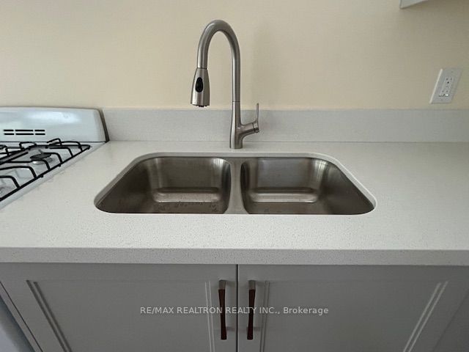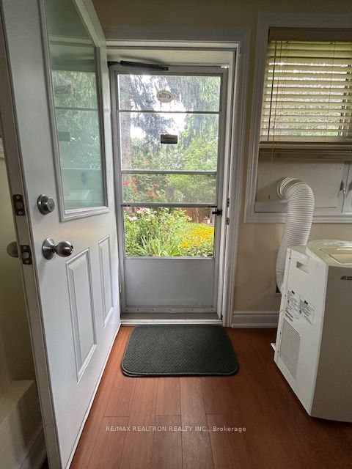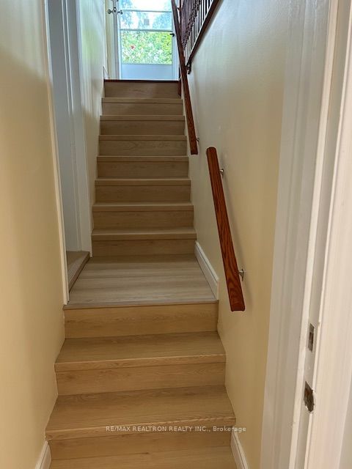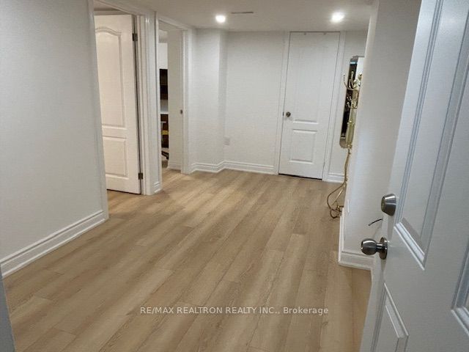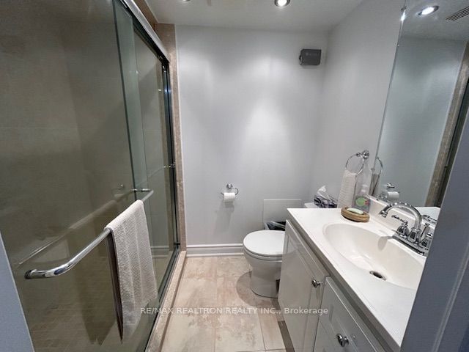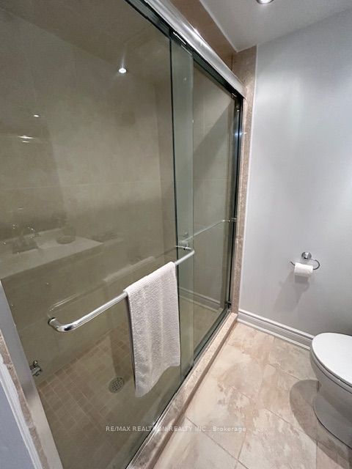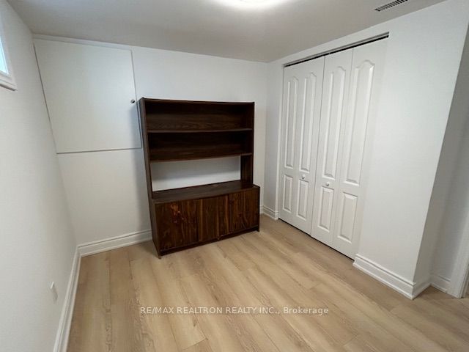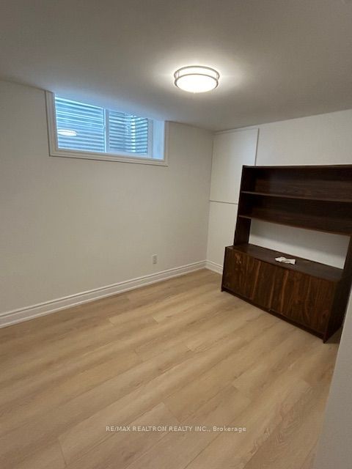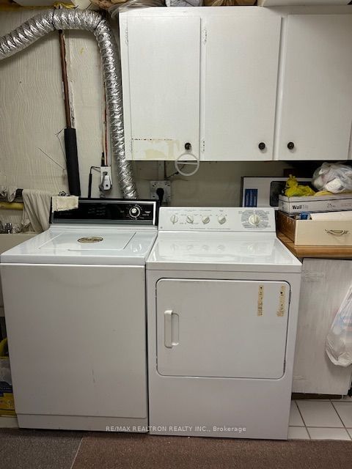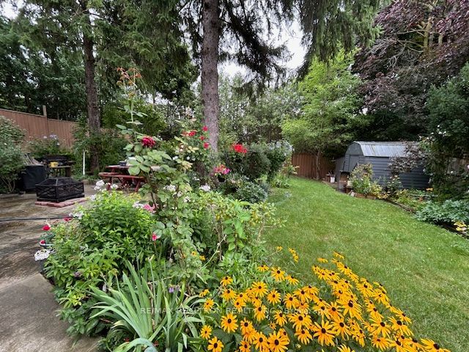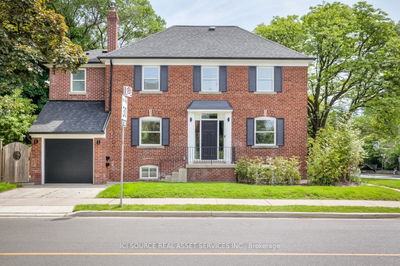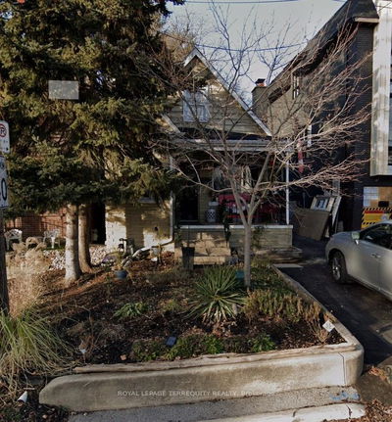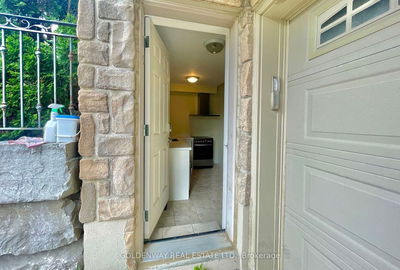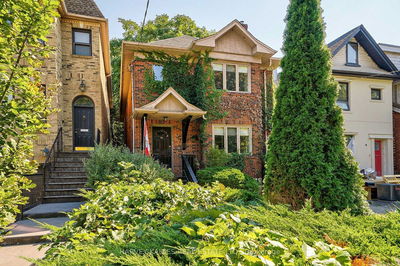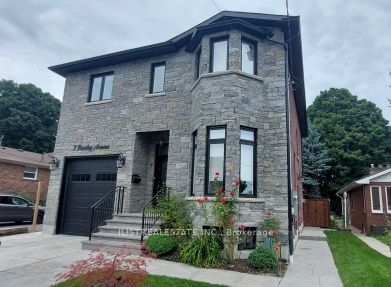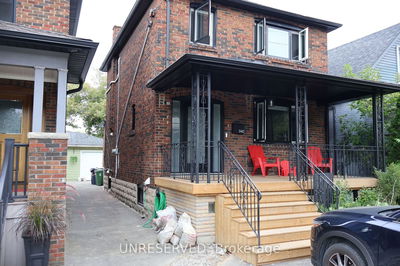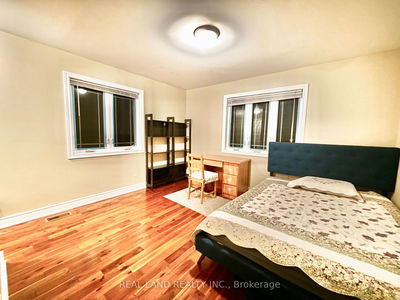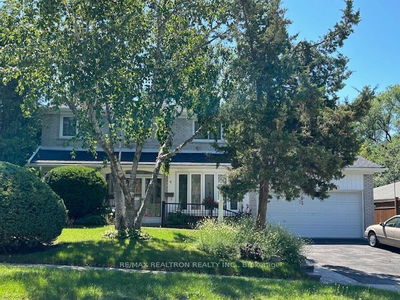*All Inclusive Rent!!!!* *Recently created 1 & 1 bedroom suite with oversize, eat-in Kitchen on the main floor* *Separate side/rear entrance to bright and modern Kitchen/Dining with walls of windows overlooking the garden* *Vaulted ceiling, modern cabinetry, undermount sink & stone countertops* *A new staircase leads to the modern living room with laminate flooring & pot lites and 2 additional rooms (one bedroom with a window; the other an office or den without a window) in the lower level* *Recently completed with laminate flooring, drywall, doors and lighting* *Updated 3 pc. with glass shower doors & vanity sink* *Additional baseboard and heating/cooling unit in main floor* *Walk to subway bus on York Mills then a 15 min. ride into York Mills subway station* *Mins. to Don Valley Parkway, restaurants, shopping, fitness centres, Fairview Mall, Shops at Don Mills, colleges & more* *Owner prefers single person, professional couple or 2 quiet students*
Property Features
- Date Listed: Tuesday, August 06, 2024
- City: Toronto
- Neighborhood: Parkwoods-Donalda
- Major Intersection: Don Mills/York Mills/Valentine
- Full Address: Mn/bsmt-4 Ruden Crescent, Toronto, M3A 3H3, Ontario, Canada
- Kitchen: Modern Kitchen, Eat-In Kitchen, Walk-Out
- Living Room: Laminate, Pot Lights
- Listing Brokerage: Re/Max Realtron Realty Inc. - Disclaimer: The information contained in this listing has not been verified by Re/Max Realtron Realty Inc. and should be verified by the buyer.

