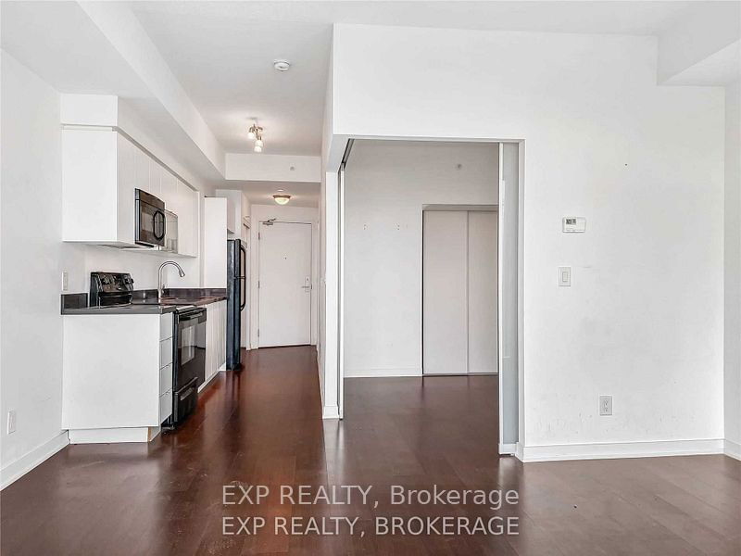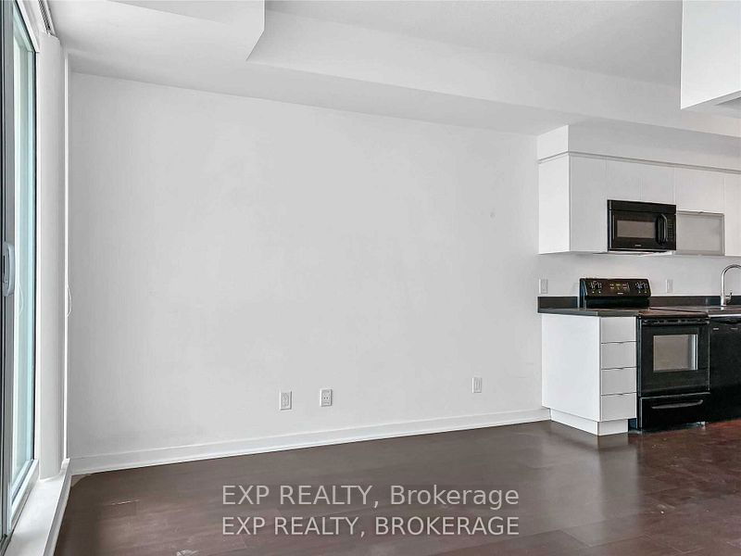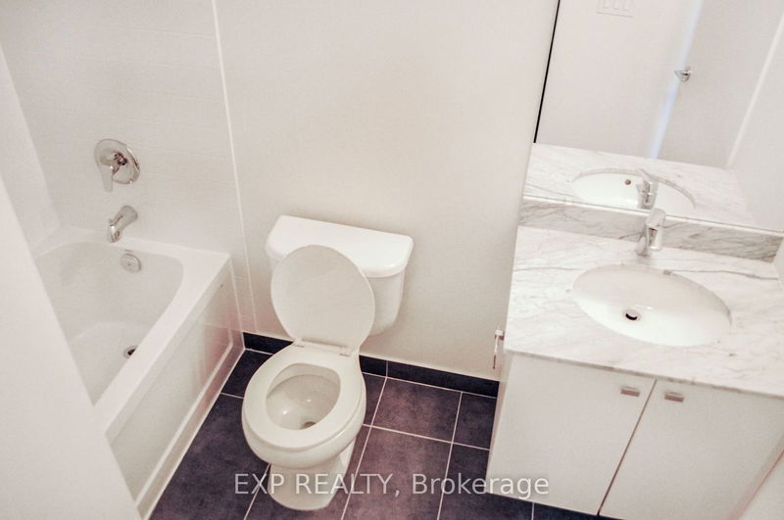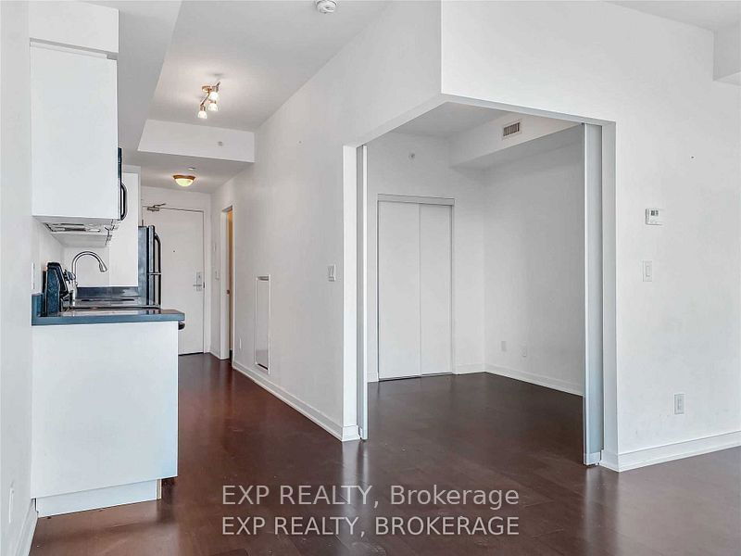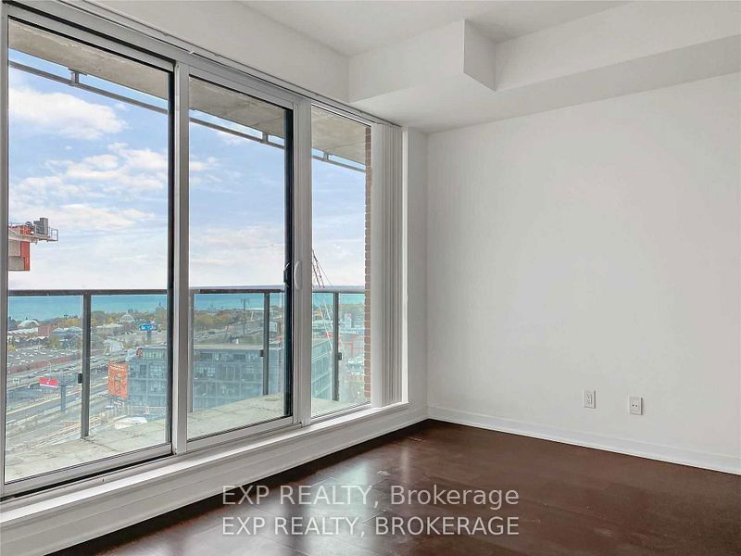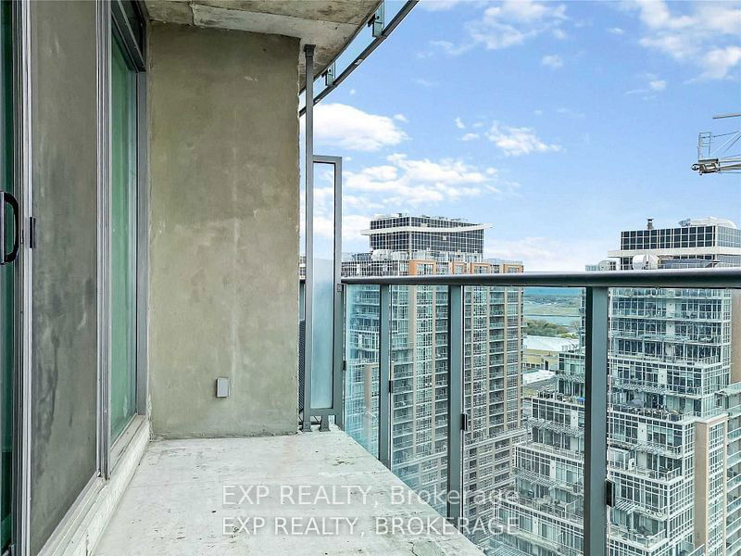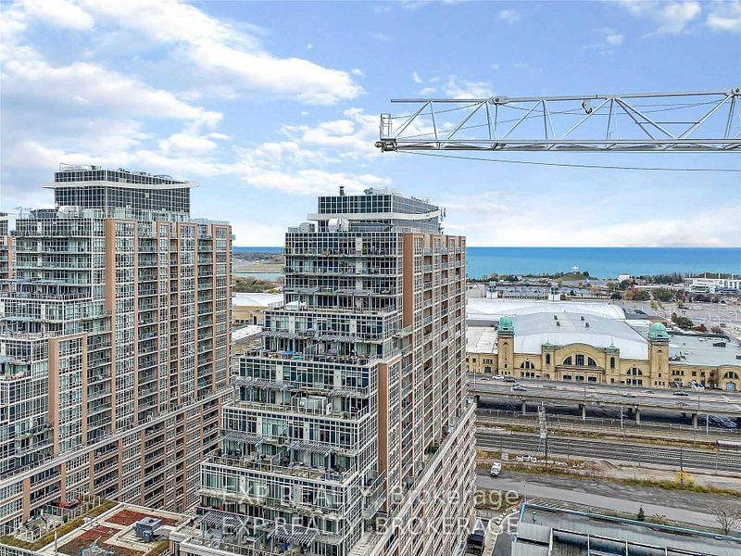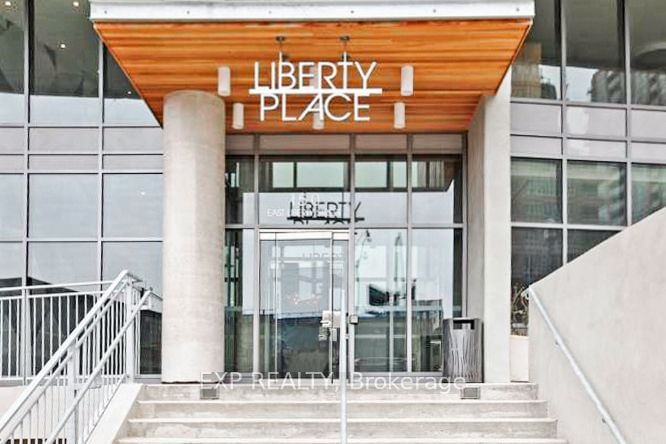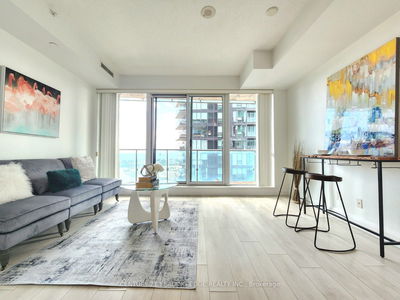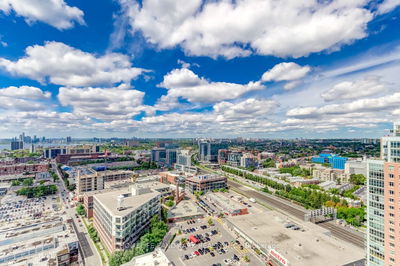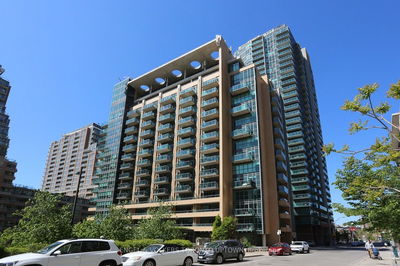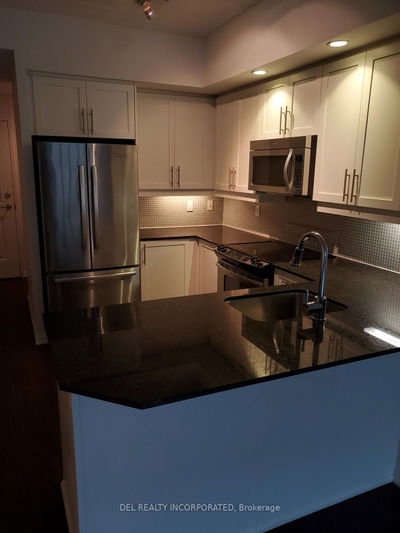Welcome to 2109-150 East Liberty Street, where condo living meets the pinnacle of luxury and convenience, all with a side of humor. This onebedroom marvel in the heart of Liberty Village boasts vinyl fooring so new, you'll wonder if its still in its shrink wrap. The open balcony offers southwest views so stunning, you might consider charging admission. With 9 ceilings, you'll have plenty of headroom for those lofty thoughts. Laundry room? Check. And no, were not talking about a corner closet where you can barely ft your laundry basket. This place has an actual room, complete with storage space so feel free to bring all those clothes you keep saying you'll wear someday. The living space is decent, but the nearly foor-to-ceiling windows make it feel like you're living in a luxury greenhouse sans the plants, unless you bring your own. One locker storage is included, perfect for stashing your off-season wardrobe or that collection of vintage vinyl you keep telling everyone about. With 24- hour concierge service, you can pretend you're in a fancy hotel, and the array of amenities will make you question why you'd ever want to leave. But when you do, you'll fnd visitor parking, public transit, and highways just steps away. Oh, and did we mention the 24-hour grocery store? Because midnight snack runs are a serious business. Liberty Village is so popular, it practically has its own fan club. With a walk score of 84 and a transit score of 92, this condo is in a high-demand location that's practically begging you to move in. So why wait? Grab this opportunity before someone else decides they need a little more Liberty in their life!
Property Features
- Date Listed: Tuesday, August 06, 2024
- City: Toronto
- Neighborhood: Niagara
- Major Intersection: East Liberty & Strachan
- Full Address: 2109-150 East Liberty Street, Toronto, M6K 3R5, Ontario, Canada
- Living Room: Laminate, W/O To Balcony, South View
- Kitchen: Laminate, Modern Kitchen, Granite Counter
- Listing Brokerage: Exp Realty - Disclaimer: The information contained in this listing has not been verified by Exp Realty and should be verified by the buyer.

