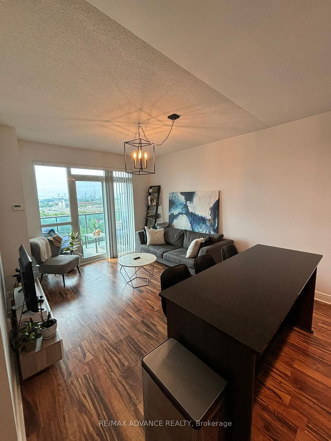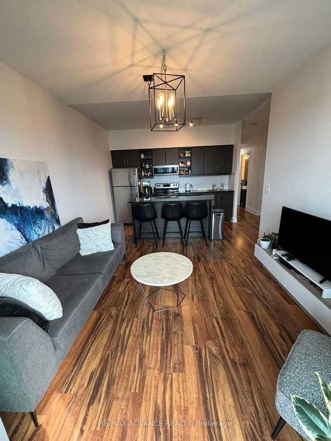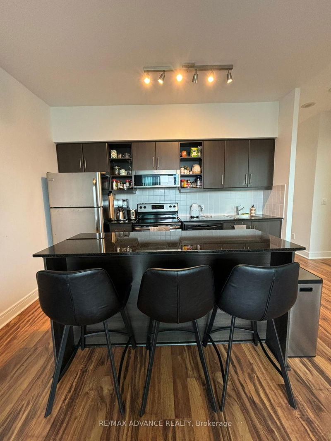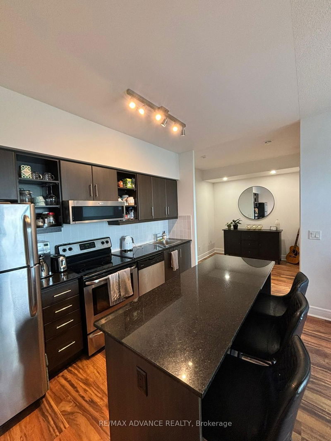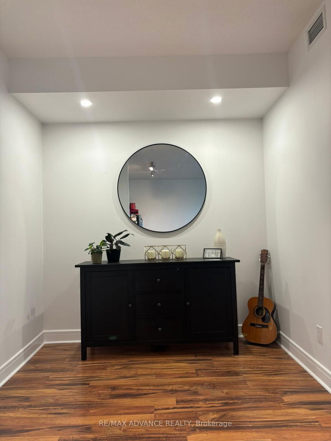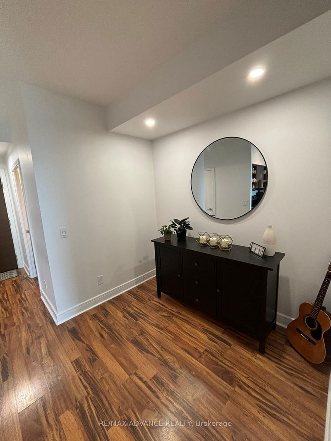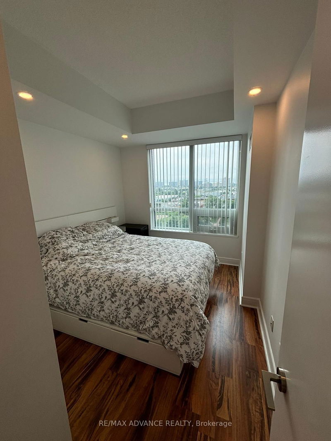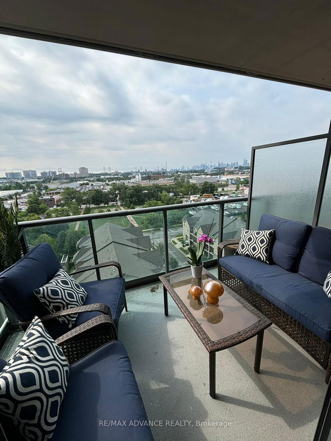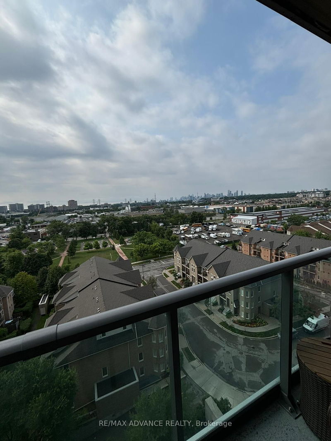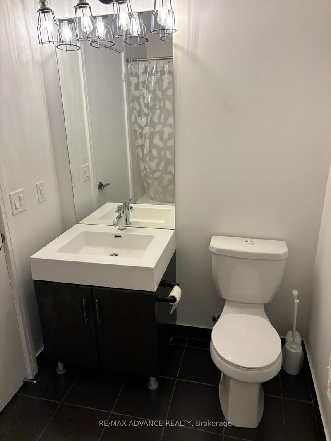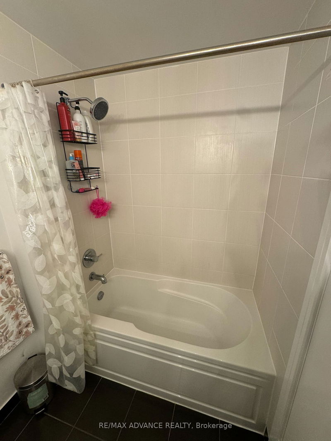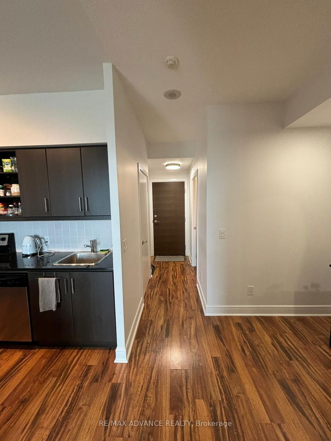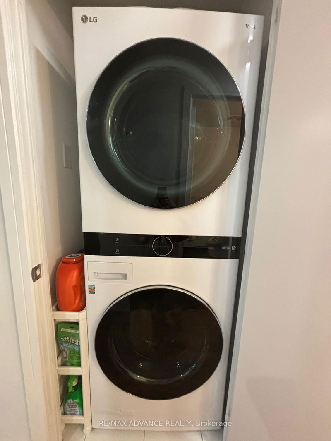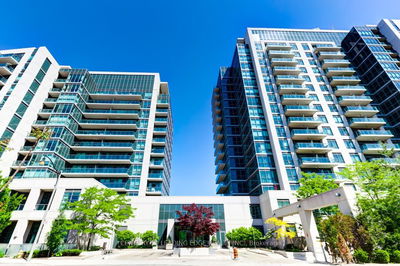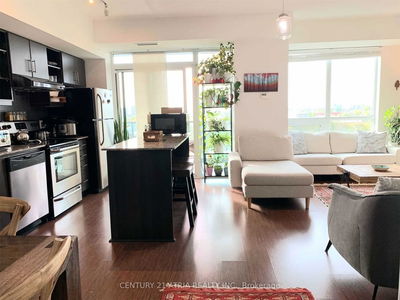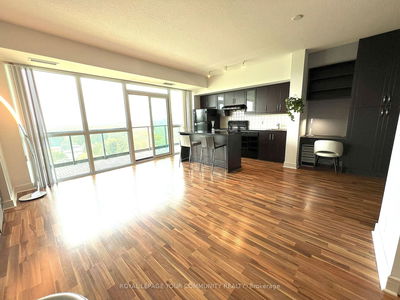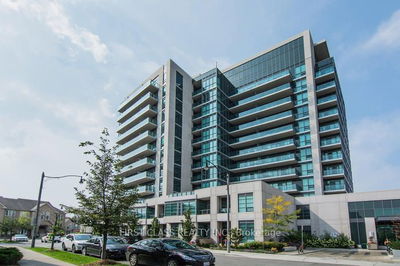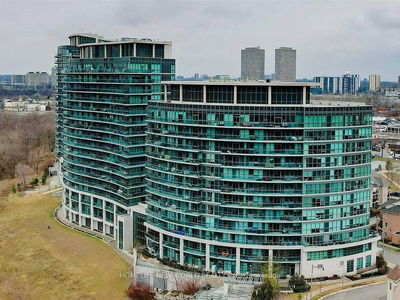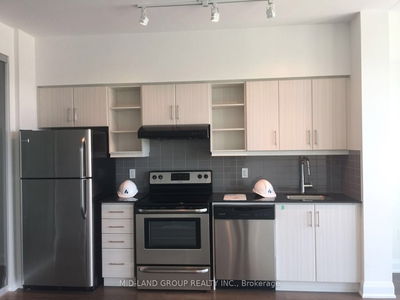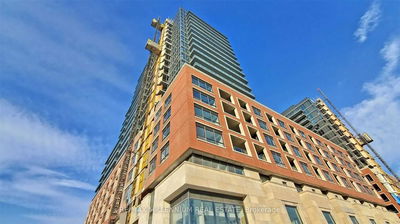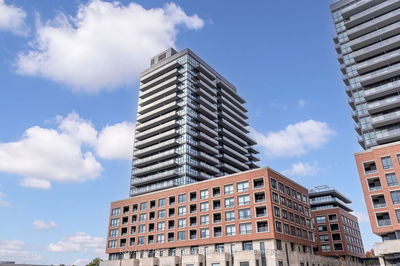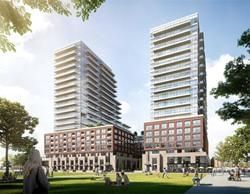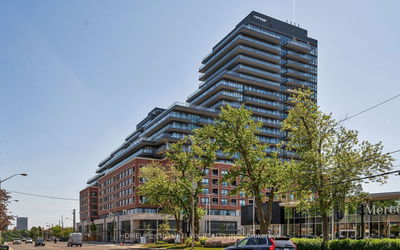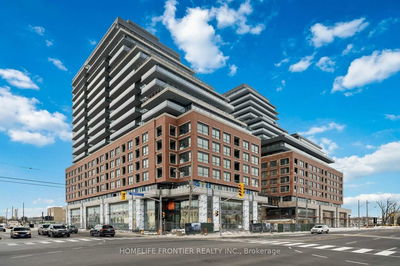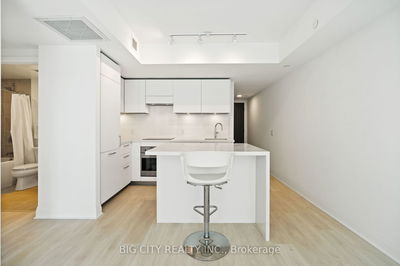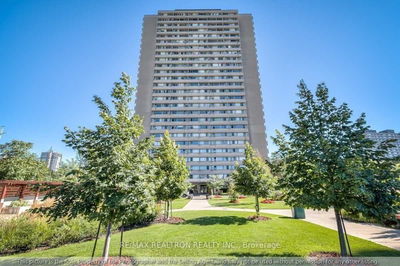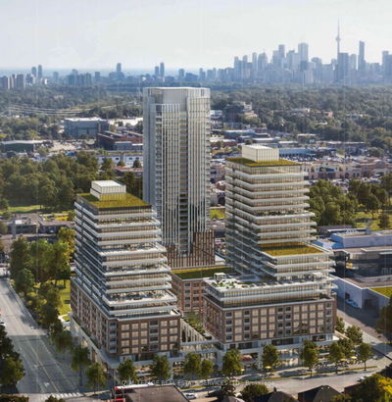A spacious 1+1 bedroom suite in the heart of the Leaside neighbourhood. South facing unit with plenty of natural light and an unobstructed view of the Toronto skyline. A short drive to Sunnybrook Hospital, Sunnybrook Park, Costco, and access to the DVP. Walking distance to a wide variety of grocery stores, shops, restaurants, walking trails, the Don River, and the future Eglinton LRT.
Property Features
- Date Listed: Wednesday, August 07, 2024
- City: Toronto
- Neighborhood: Thorncliffe Park
- Major Intersection: Leslie/Eglinton
- Full Address: 1013-35 Brian Peck Crescent, Toronto, M4G 0A5, Ontario, Canada
- Living Room: Combined W/Dining, Laminate, O/Looks Park
- Kitchen: Open Concept, Stainless Steel Appl, Granite Counter
- Listing Brokerage: Re/Max Advance Realty - Disclaimer: The information contained in this listing has not been verified by Re/Max Advance Realty and should be verified by the buyer.

