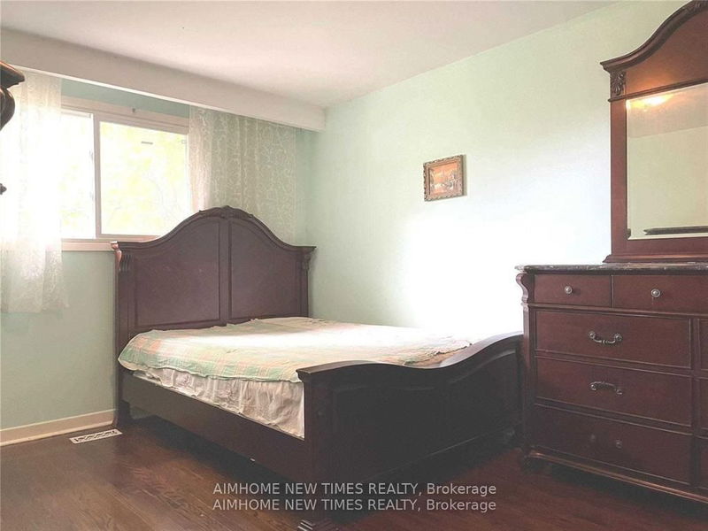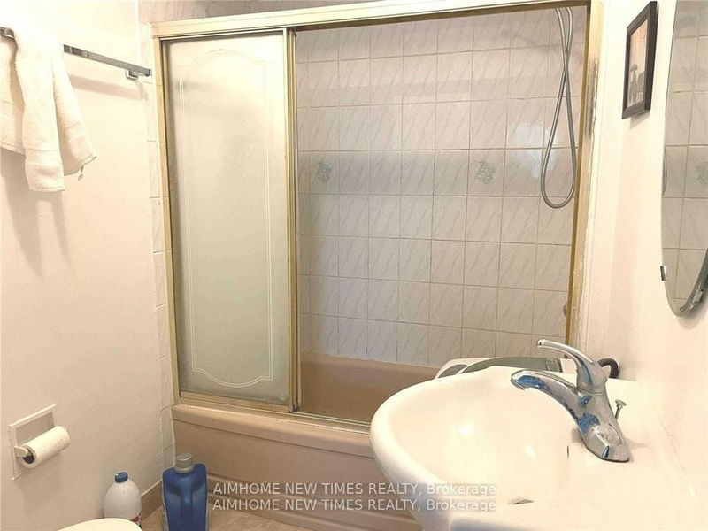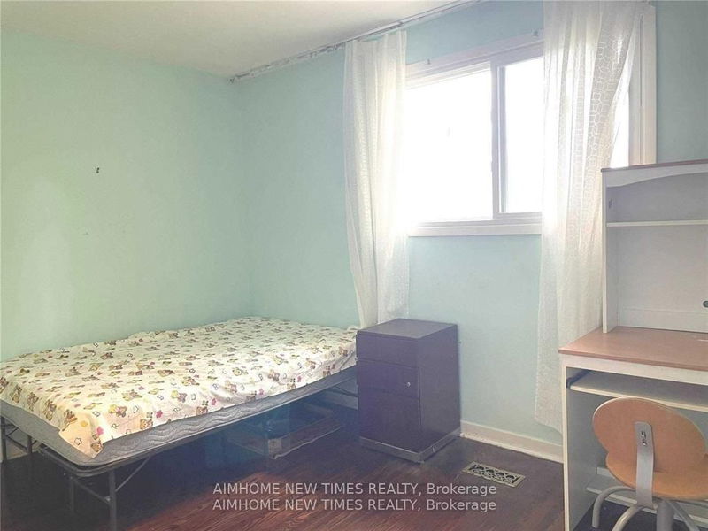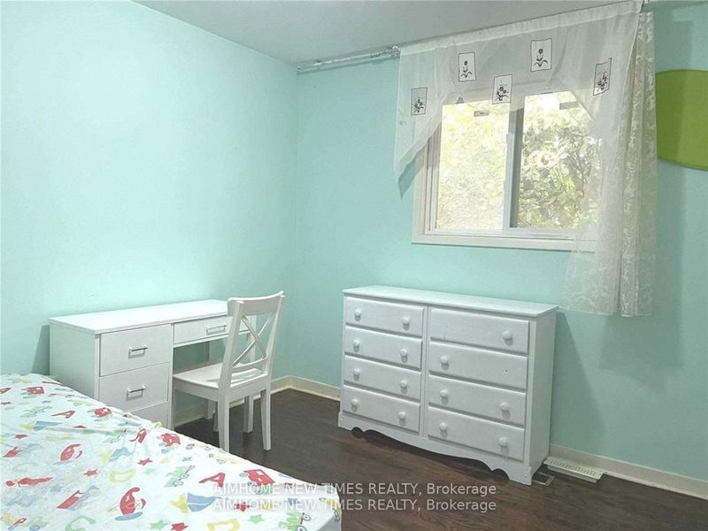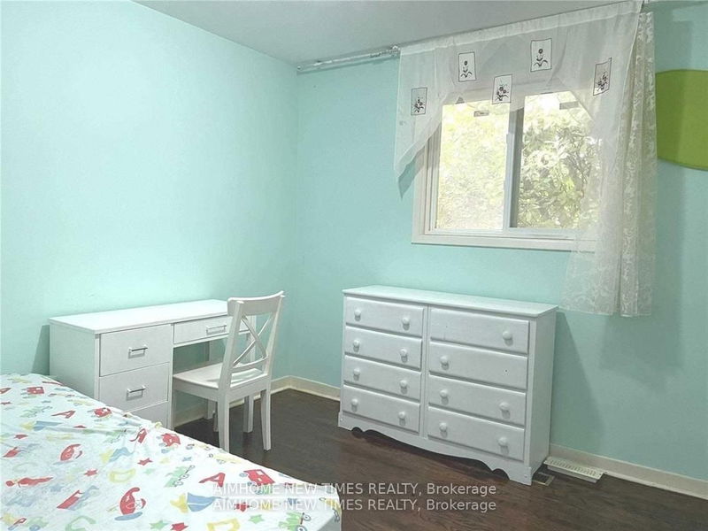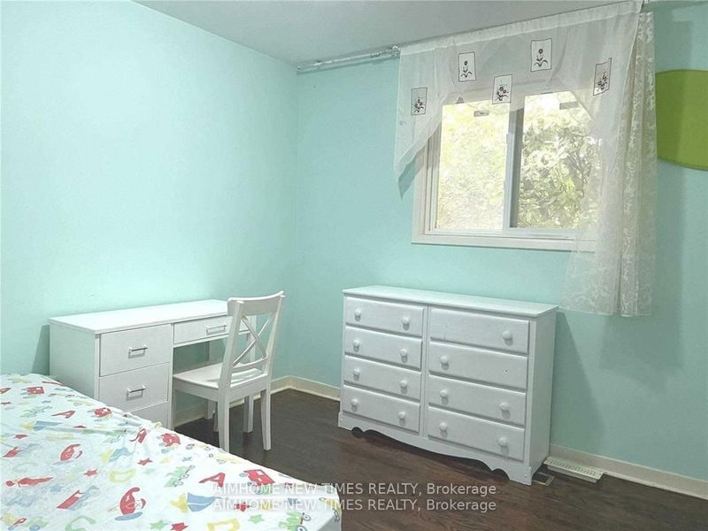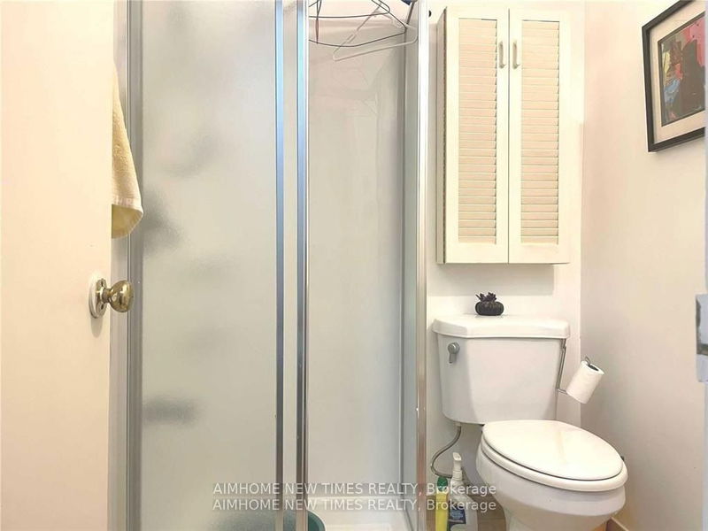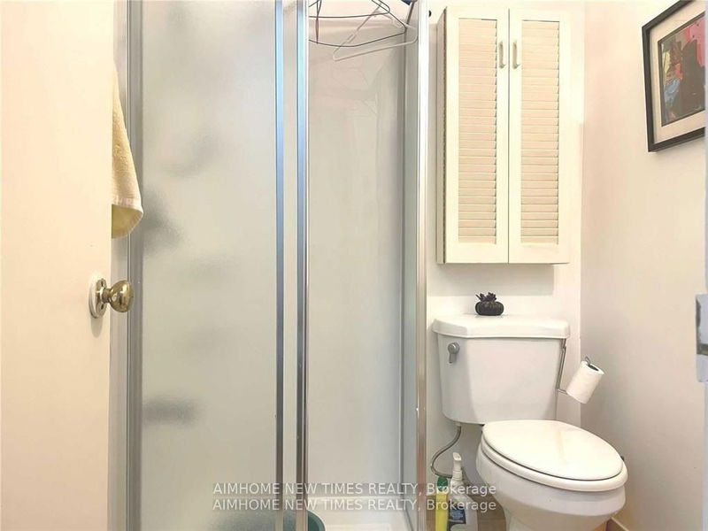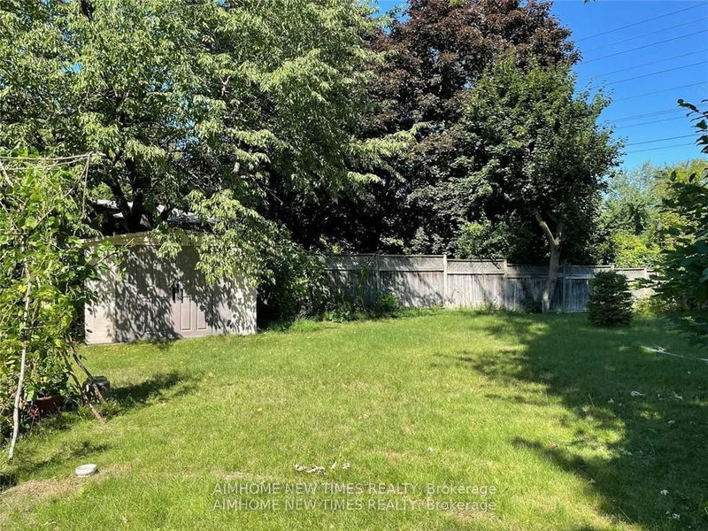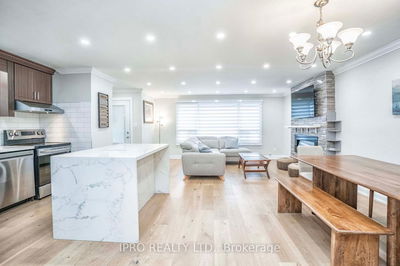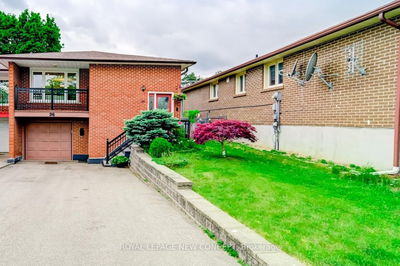Absolutely Stunning Upper Level 3 Bedroom Apartment With Ensuite Washroom And Separate Laundry Facility. Located In A Excellent School District, Within Walking Distance Of Transit, Shopping, Community Centre, And Colleges Including Chiropratic, Naturopathy And Seneca. Open Concept With Living Dining. PARKING: two only (one in Garage one outside), No parking within 2 feet of Drain well area. Utility account still in landlord name, but must pay bill in 3 days after landlord notice. Tenant pay 60% of the utility bill of the house while basement people pay 40% left, or 95% when the basement is empty no tenant. Two months before the tenant leaves, the tenant needs to prepay the utilities bills based on actual meter reading if got or the previous latest month amount got. All utility fees must be paid and cleared 30 days before the termination date (can adjust later when actual cost come). Basement, backyard, any property and plants in the backyard is not included in the lease.
Property Features
- Date Listed: Friday, August 09, 2024
- City: Toronto
- Neighborhood: Bayview Woods-Steeles
- Major Intersection: Cummer & Leslie
- Full Address: Upper-7 Leavey Court, Toronto, M2H 1E5, Ontario, Canada
- Living Room: Combined W/Dining, Hardwood Floor, Picture Window
- Kitchen: Open Concept, Hardwood Floor
- Listing Brokerage: Aimhome New Times Realty - Disclaimer: The information contained in this listing has not been verified by Aimhome New Times Realty and should be verified by the buyer.


