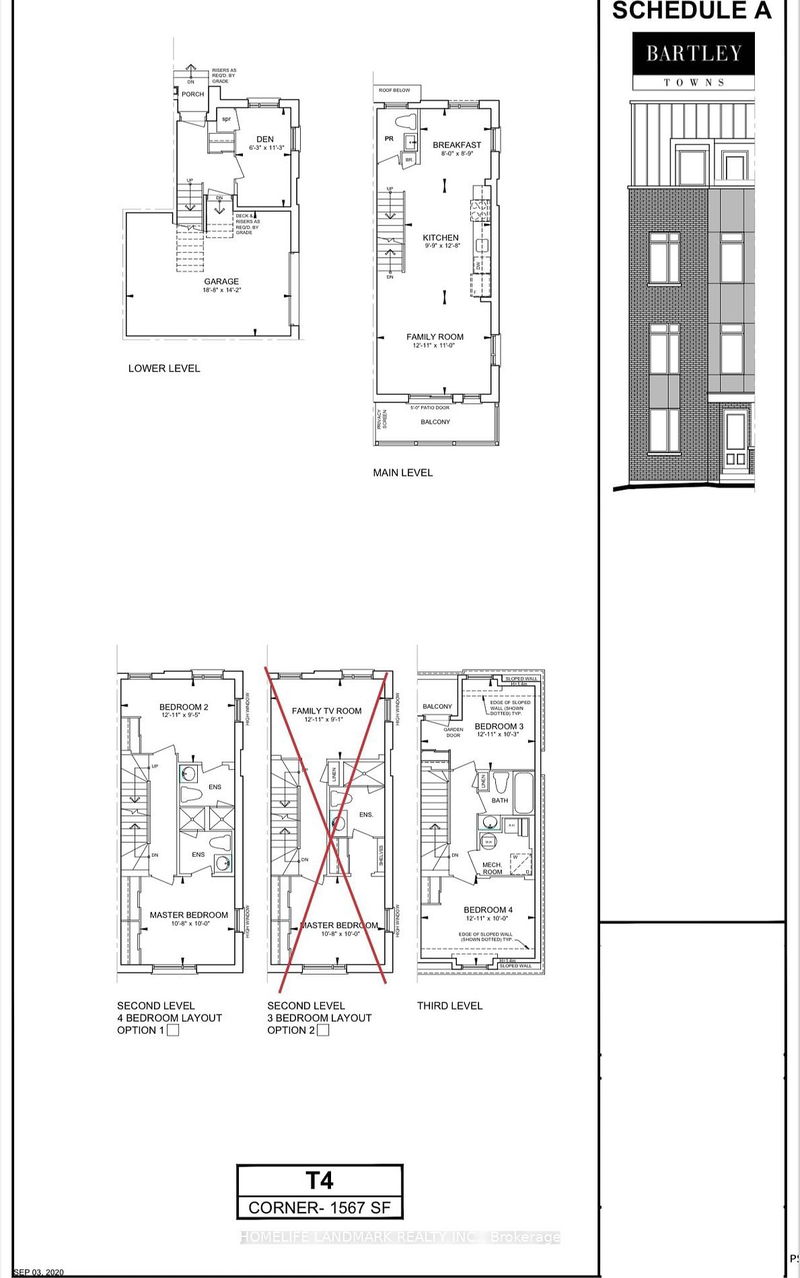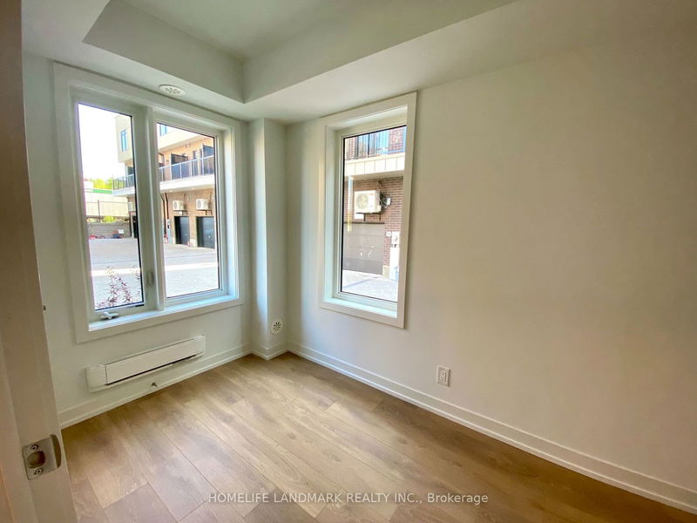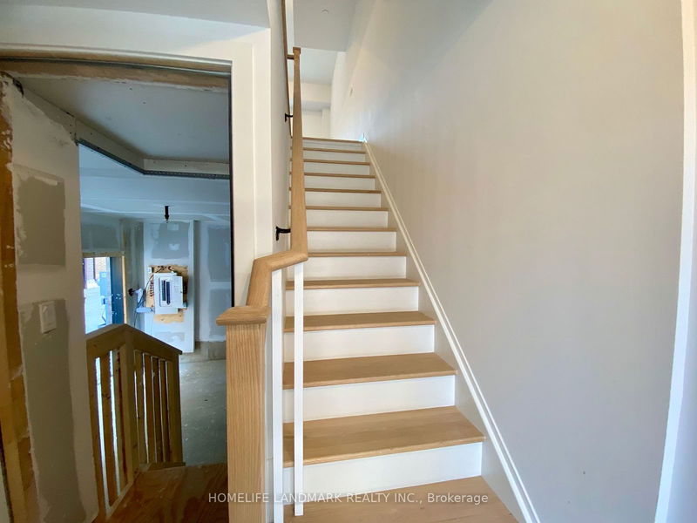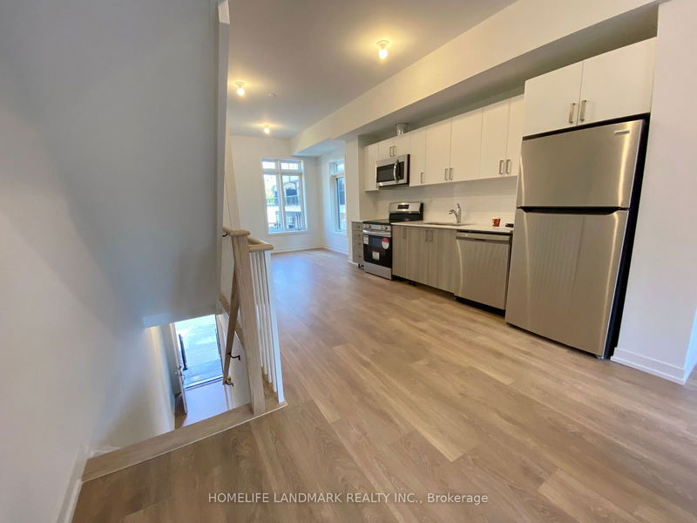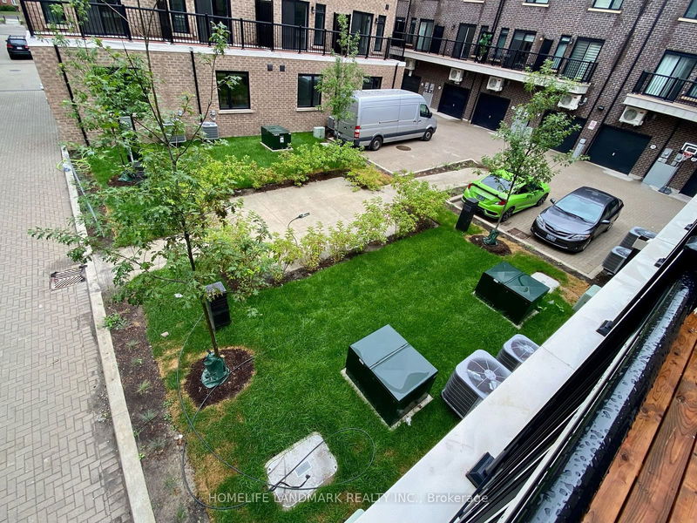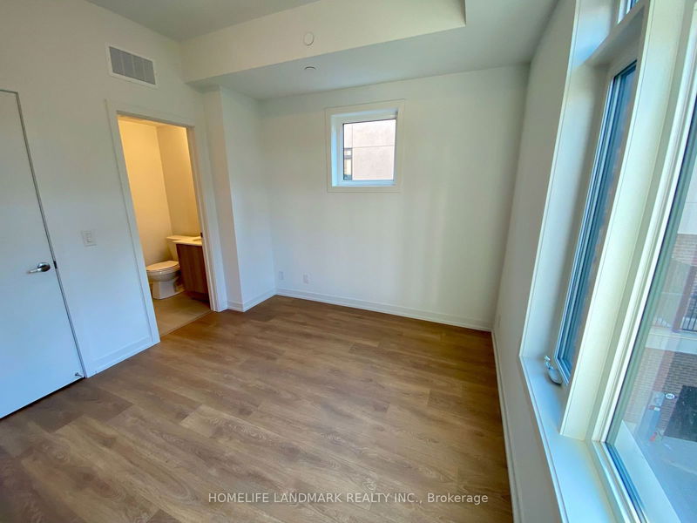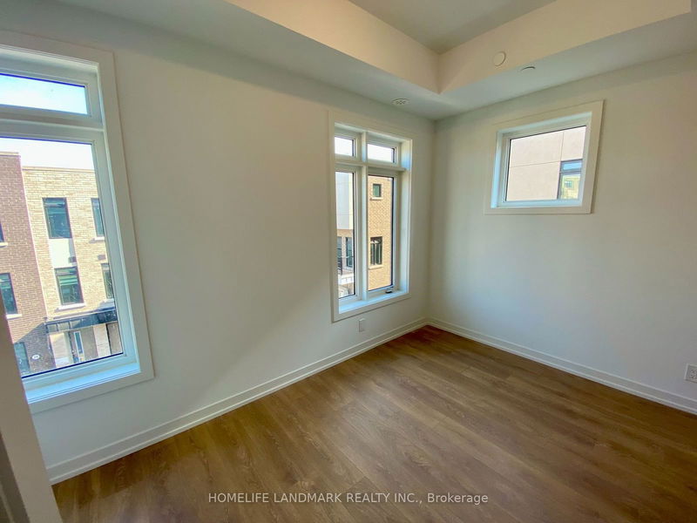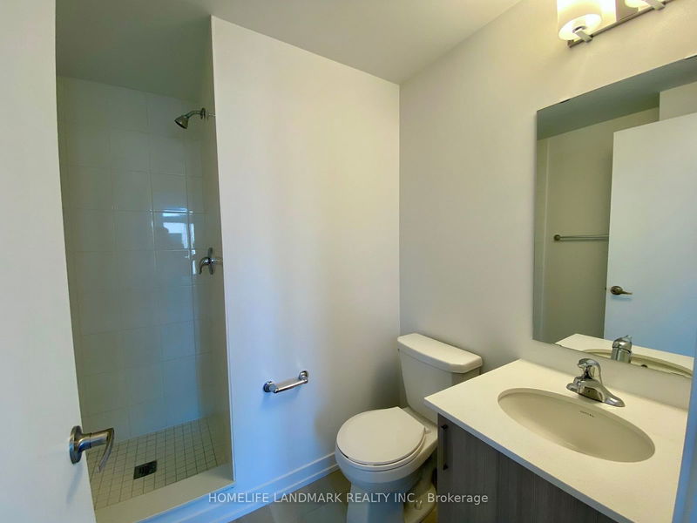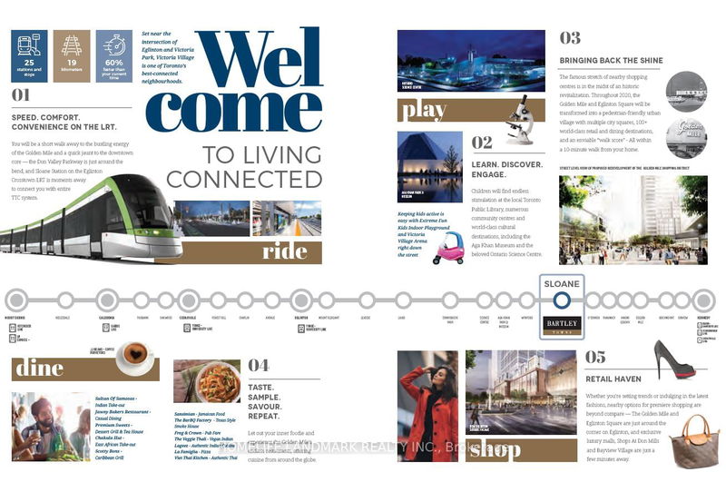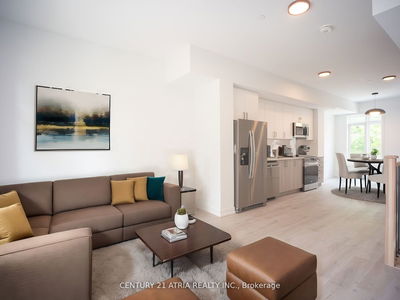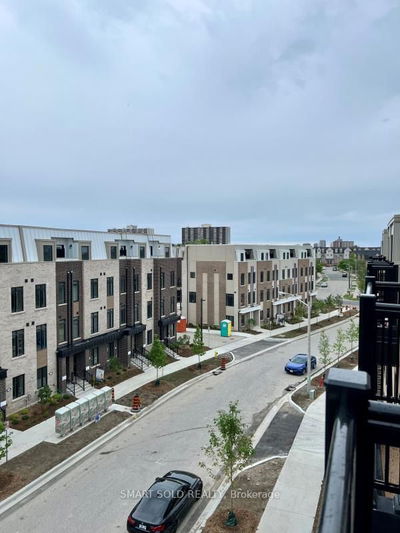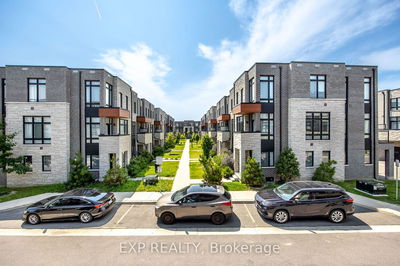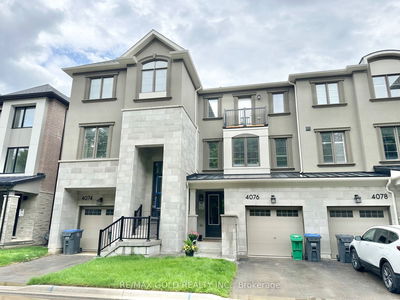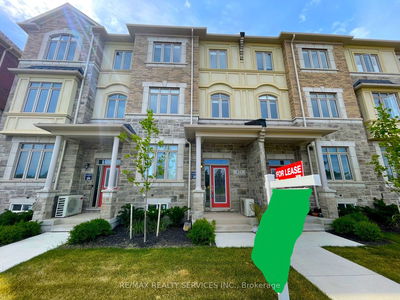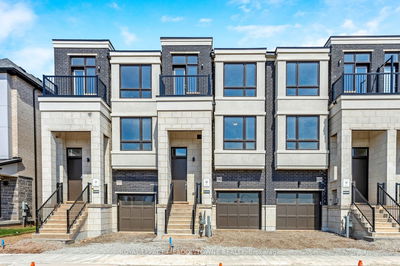Brand New Corner Unit Luxury Townhome On A Row Of 4 Townhomes Only. More Private And Feels Like A Semi! Modern, Spacious And Lots Of Windows! 1567 sf, 4 Bedrooms Plus Ground Floor Den With Door/Window That Can Be Used As 5th Bedroom, 4 Bathrooms (2 Ensuites). *** 9' Smooth Ceiling & High Performance Laminate Flooring Throughout! No Carpet. Oak Staircase. Lots of Big Windows & Extra Windows, Very Bright! Quartz Counter & Ceramic Tile Backsplash. Stainless Steel Kitchen Appliances. Oversize Garage W/Direct Access To Home. ***Premium Lot Backing To Green Space And Close To Visitor Parking. Right Next To Eglinton Crosstown LRT Subway Station. Walk To Malls, Schools, Parks, Hospital And The Future 19-Are Redevelopment Golden Mile Shopping District, The Upcoming Revitalized Eglinton Square & Innovation Hub. AAA Tenants Only Please.
Property Features
- Date Listed: Friday, August 09, 2024
- City: Toronto
- Neighborhood: Victoria Village
- Major Intersection: Eglinton / Victoria Park
- Full Address: 26 Spruce Pines Crescent, Toronto, M4A 0A9, Ontario, Canada
- Kitchen: Quartz Counter, Ceramic Back Splash, Open Concept
- Family Room: Laminate, Large Window, Plaster Ceiling
- Listing Brokerage: Homelife Landmark Realty Inc. - Disclaimer: The information contained in this listing has not been verified by Homelife Landmark Realty Inc. and should be verified by the buyer.





