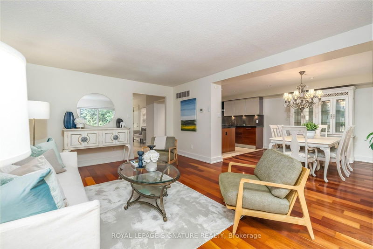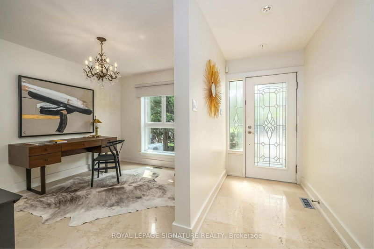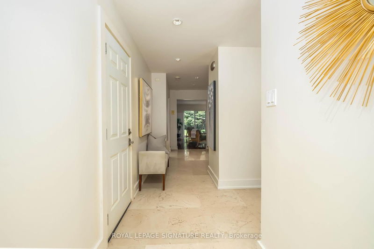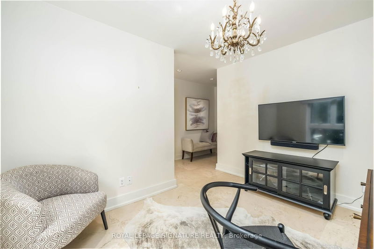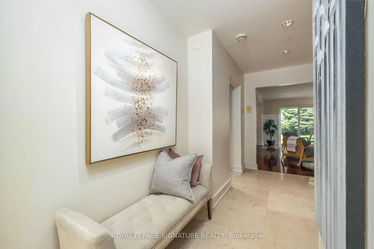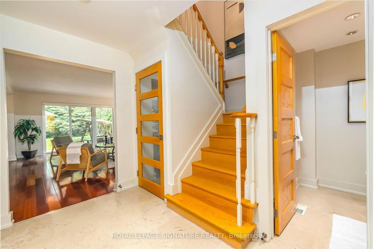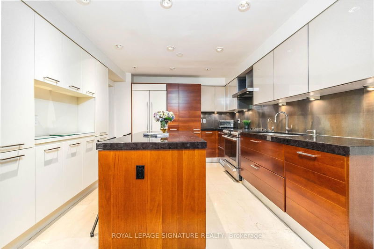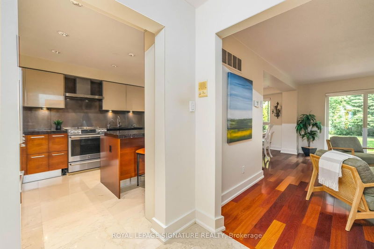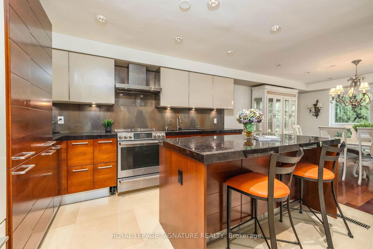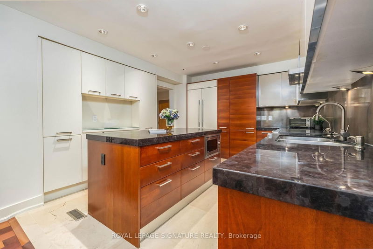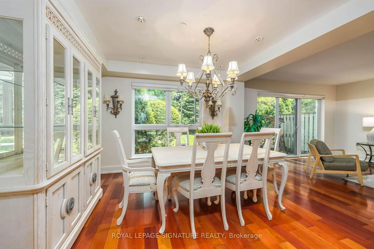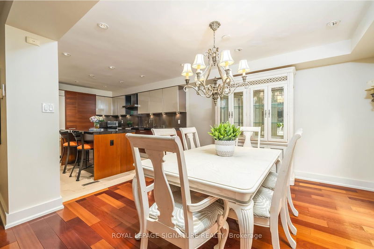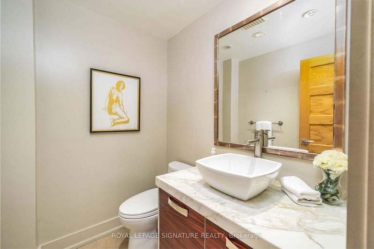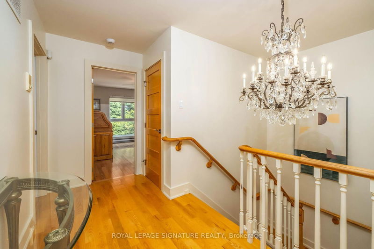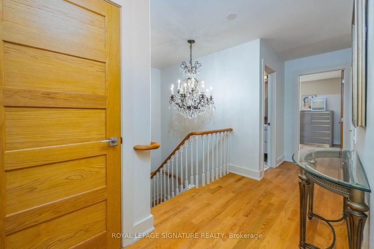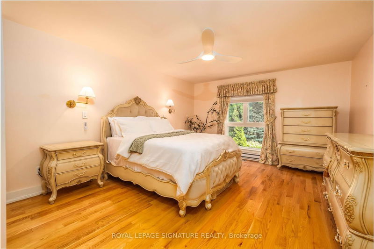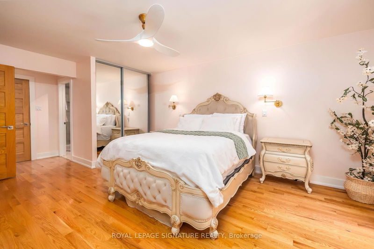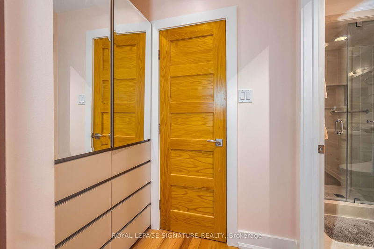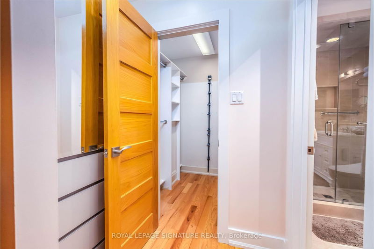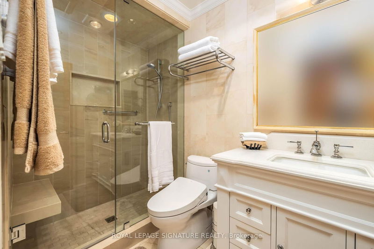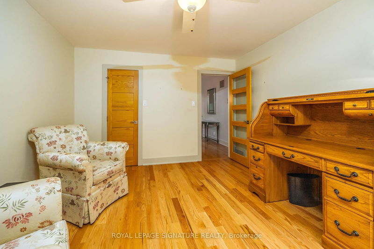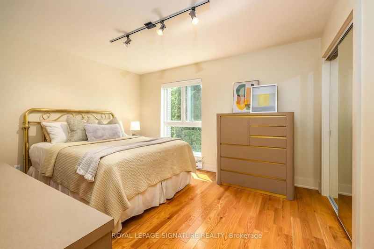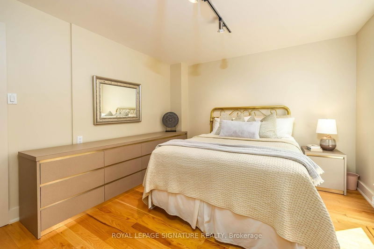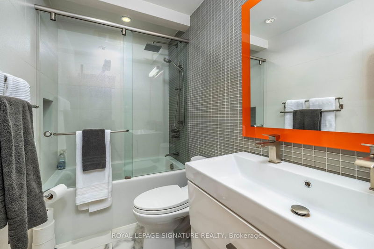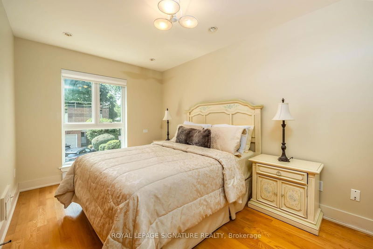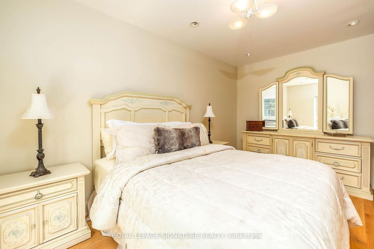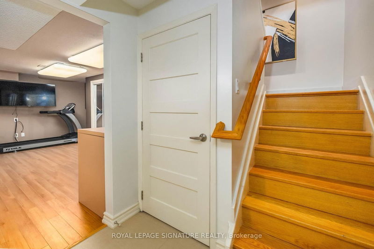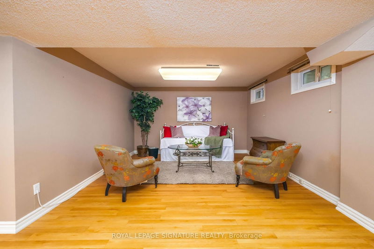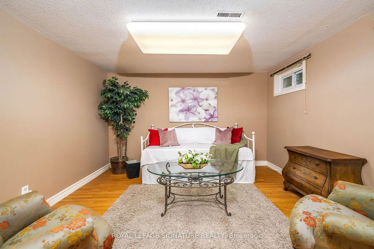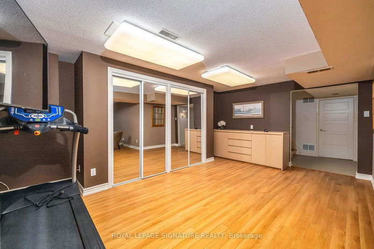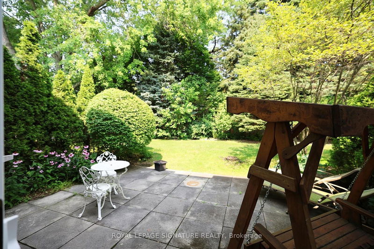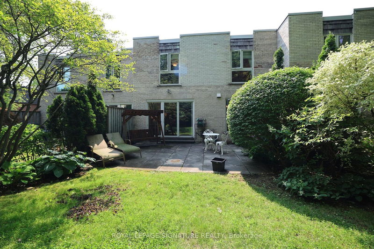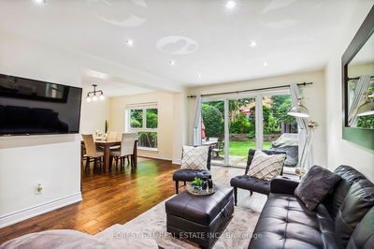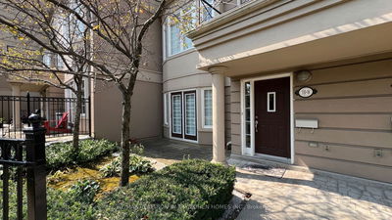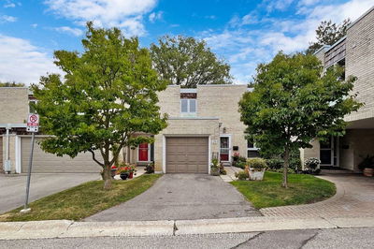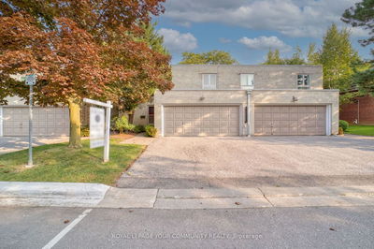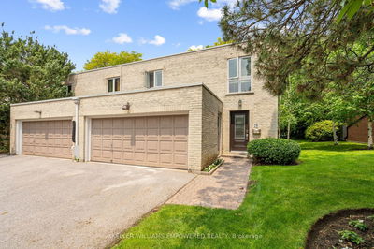Spacious 4 Bedroom/3 Bathroom Townhome, Discover The Design, Elegance & Comfort Of This Gorgeous Expansive Home At Almost 3000 Sqft. Located In The Upscale Neighborhood Of Bayview & York Mills & Nestled In Its Own Private Enclave Of Exquisite Townhomes. The Key Features Includes A Renovated Chef's Dream Kitchen Complete With Large Island, Granite Counter Tops, Extended Cabinetry, Integrated & S/S Appliances, Pot Lights & Beautiful Limestone Flooring. The Limestone Flooring Continues Throughout The Hallway, Foyer, Powder Rm & Den/Family Rm. Rich Brazilian Cherry Hardwood Floors Adorn The Spacious, Open Concept Living & Dining Room With Walk Out To Private Patio. Includes 4 Generous Size Bedrooms With A 5pc Ensuite & Large Walk In Closet In Primary Bedroom. All Bathrooms Renovated, Finished Basement, Large Laundry Room, Tons Of Storage & Direct Entry Into House From Garage.
Property Features
- Date Listed: Monday, August 12, 2024
- Virtual Tour: View Virtual Tour for 43 Snowshoe Millway
- City: Toronto
- Neighborhood: St. Andrew-Windfields
- Major Intersection: Bayview & York Mills
- Full Address: 43 Snowshoe Millway, Toronto, M2L 1T4, Ontario, Canada
- Family Room: Limestone Flooring, Separate Rm, Large Window
- Living Room: Hardwood Floor, Open Concept, W/O To Patio
- Kitchen: Limestone Flooring, Centre Island, Stainless Steel Appl
- Listing Brokerage: Royal Lepage Signature Realty - Disclaimer: The information contained in this listing has not been verified by Royal Lepage Signature Realty and should be verified by the buyer.

