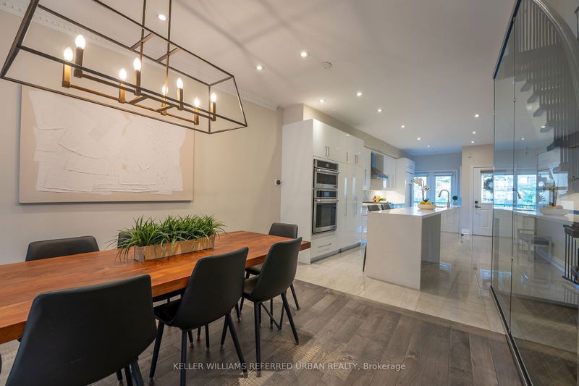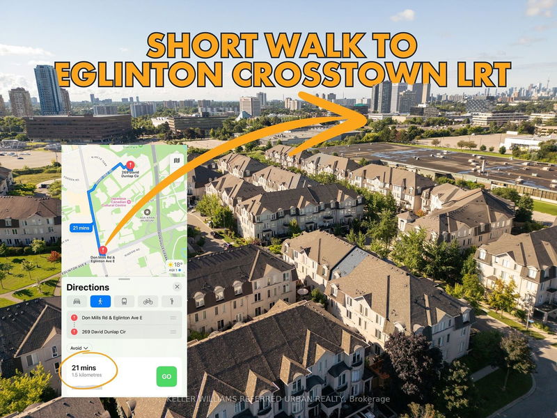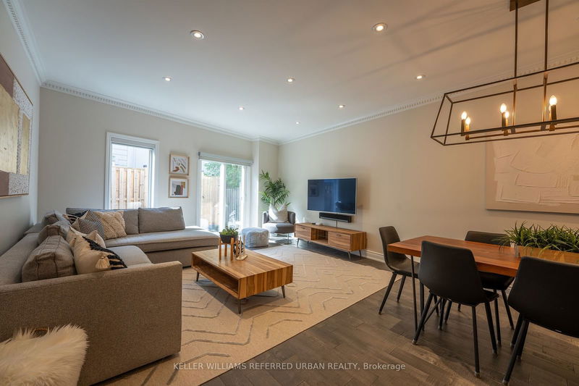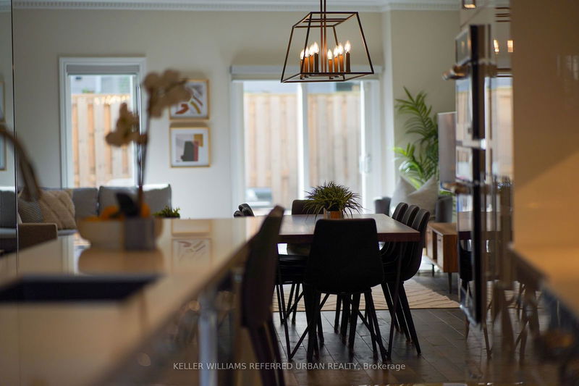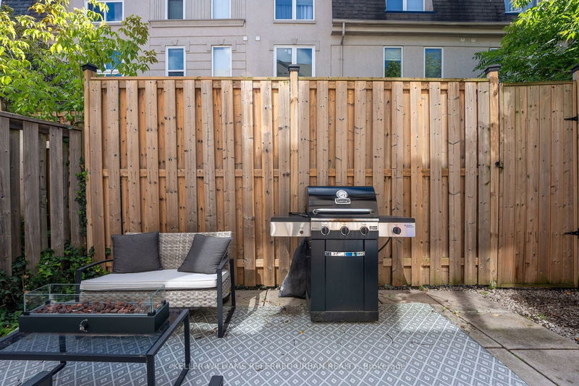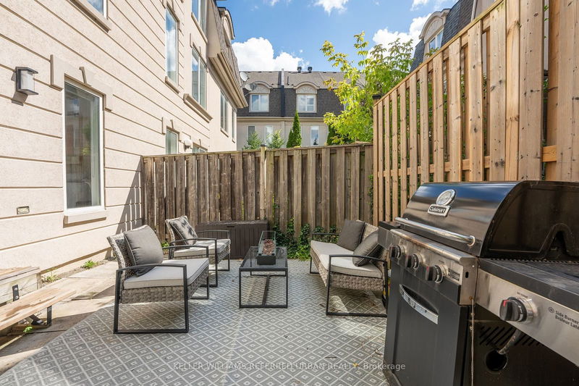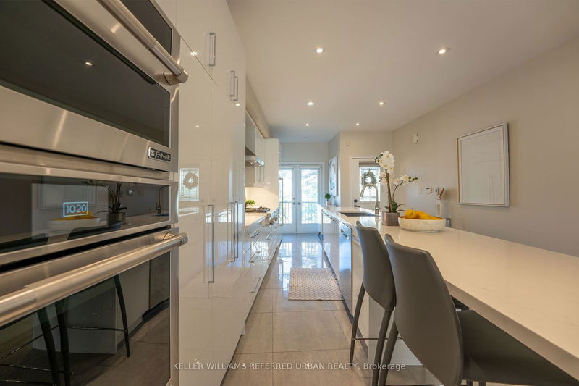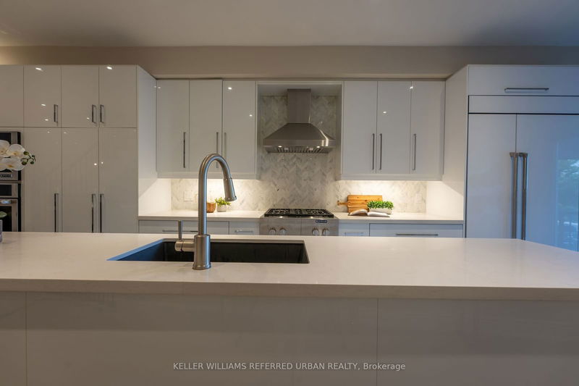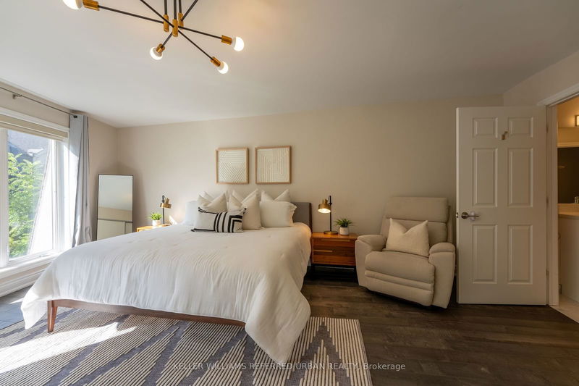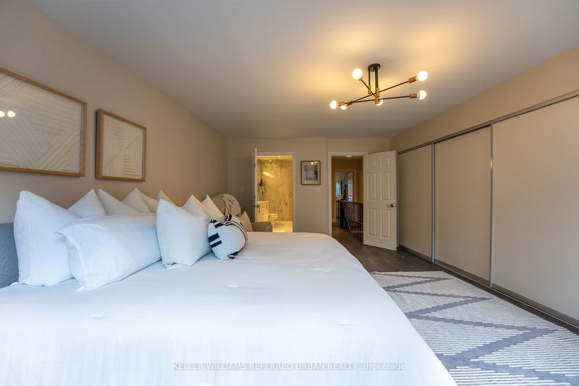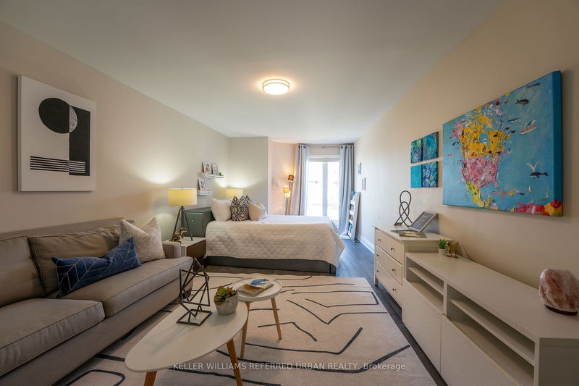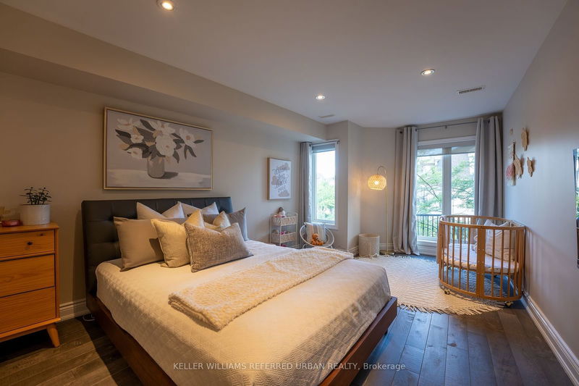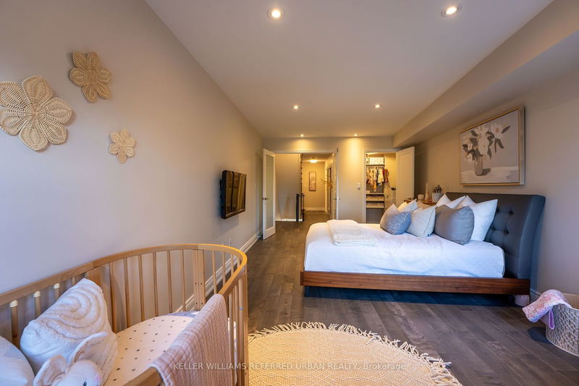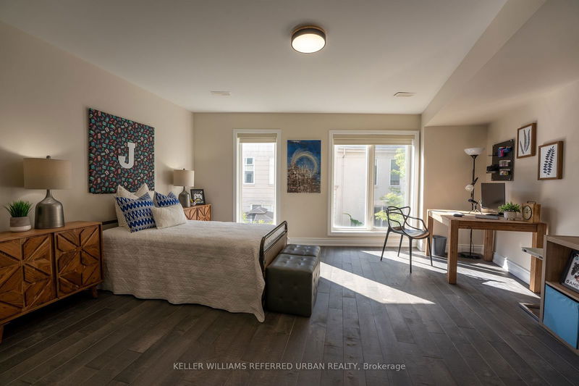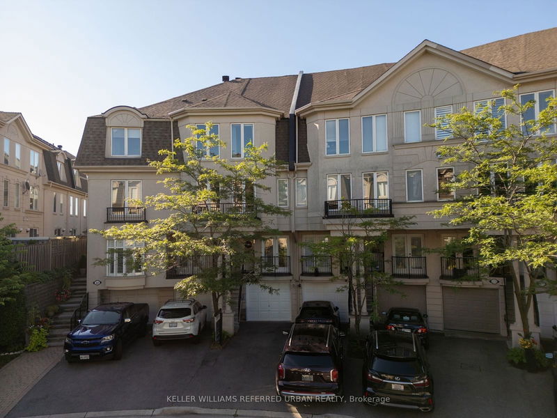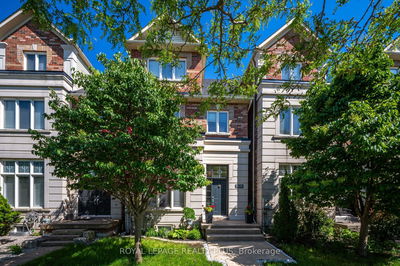Over 2,800 sq ft of luxurious living space in this large 4+1 bedroom freehold townhome! Largest model in the townhouse complex. No maintenance fees, your own backyard, and private garage. Beautifully renovated with modern finishes, heated floors throughout the kitchen, and a massive 14-ft kitchen island with waterfall quartz stone, professional Jenn Air appliances. Recreation room on first floor can be used as a 5th bedroom. Each bedroom is massive! Spa-like bathrooms. Bright, open-concept living spaces. The home is move-in ready with custom blinds, modern light fixtures. Laundry on the 3rd floor (no need to bring it downstairs). Roof was replaced in August 2020. Only a 21-minute walk to the upcoming Eglinton LRT station at Don Mills, close to top-rated schools, the Don Trail, parks, and the Shops at Don Mills, and easy access to the DVP. Public Open House Saturday Aug 17 and Sunday Aug 18 from 2-4pm.
Property Features
- Date Listed: Tuesday, August 13, 2024
- Virtual Tour: View Virtual Tour for 269 David Dunlap Circle
- City: Toronto
- Neighborhood: Banbury-Don Mills
- Full Address: 269 David Dunlap Circle, Toronto, M3C 4B9, Ontario, Canada
- Living Room: Tile Floor, Modern Kitchen, Open Concept
- Kitchen: Ceramic Floor, W/O To Yard, Sliding Doors
- Listing Brokerage: Keller Williams Referred Urban Realty - Disclaimer: The information contained in this listing has not been verified by Keller Williams Referred Urban Realty and should be verified by the buyer.


