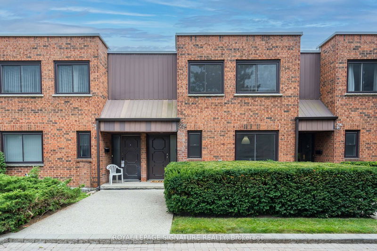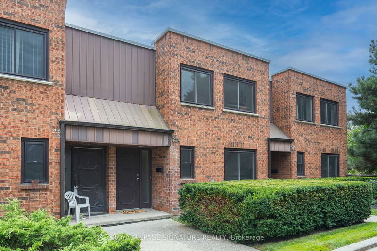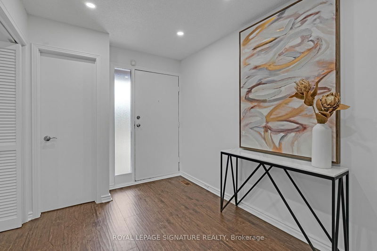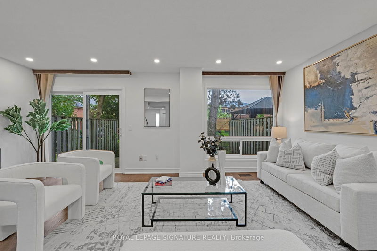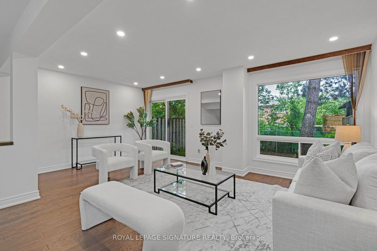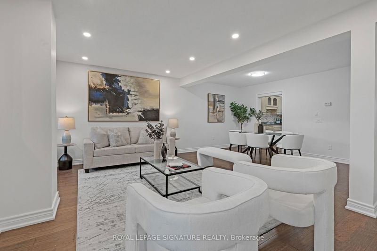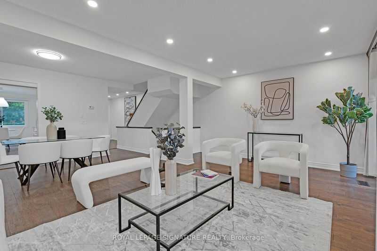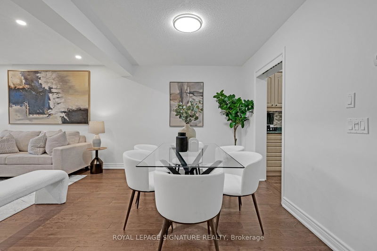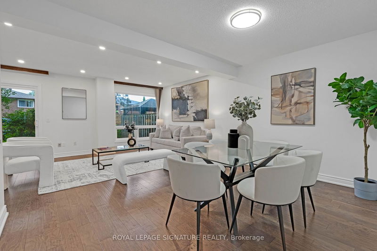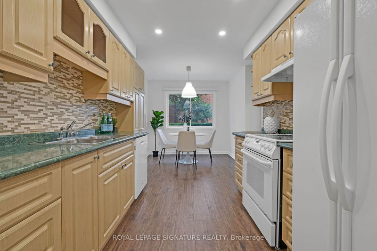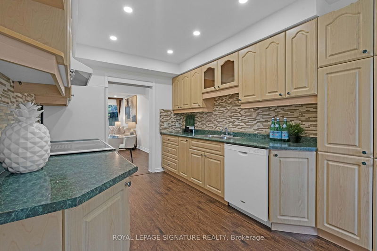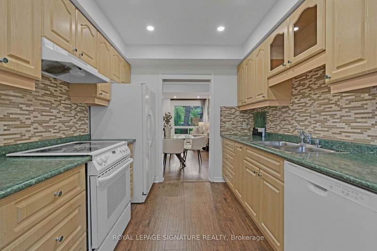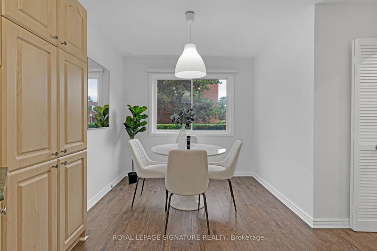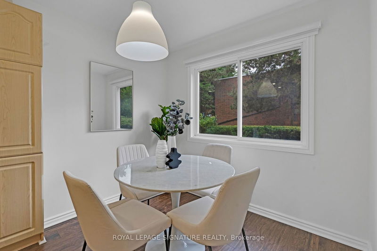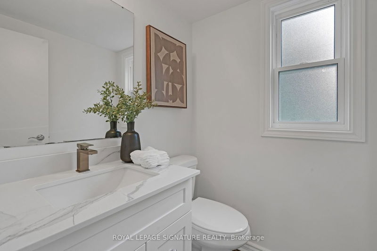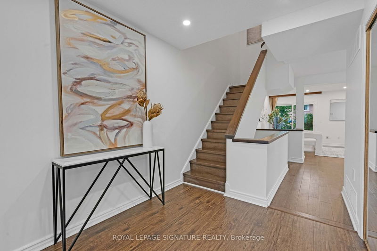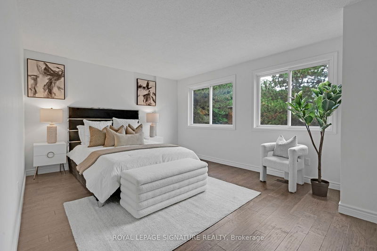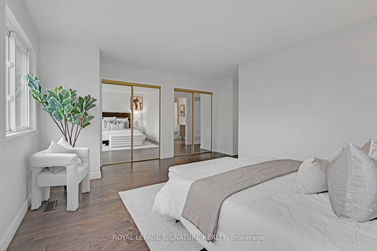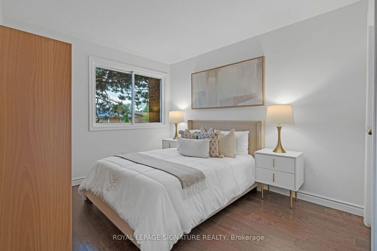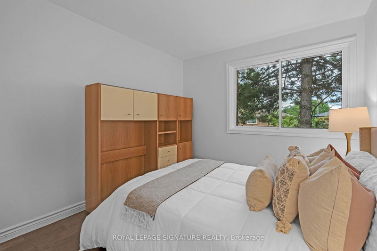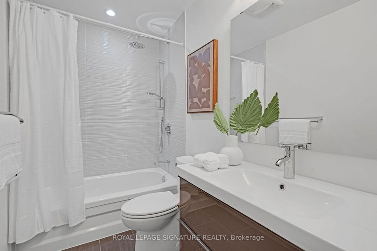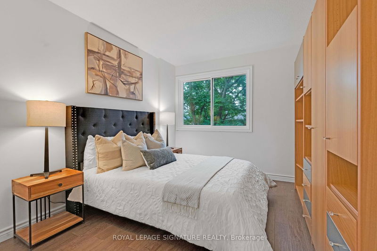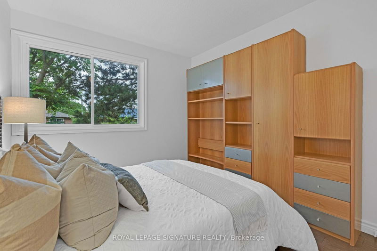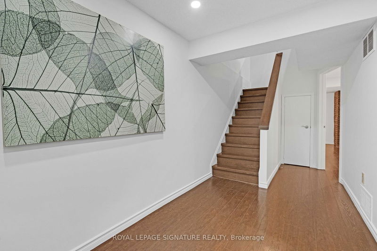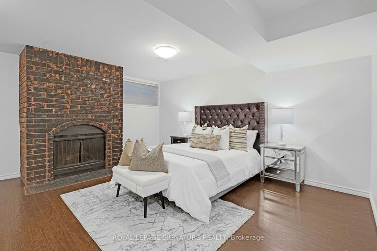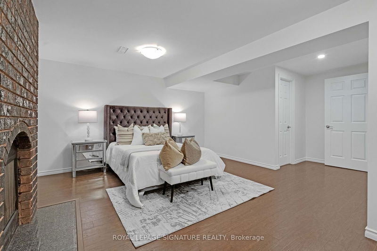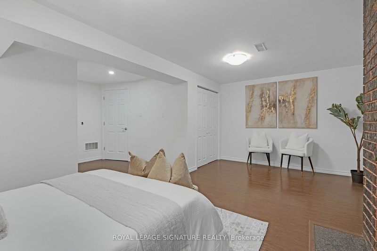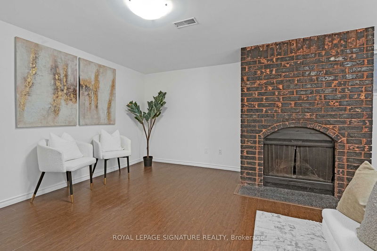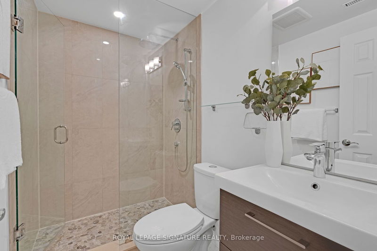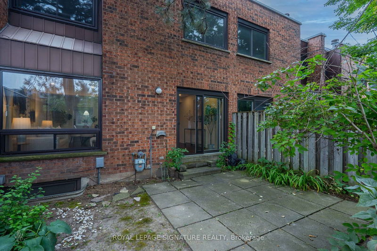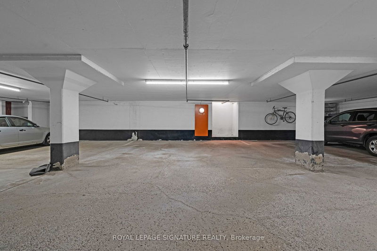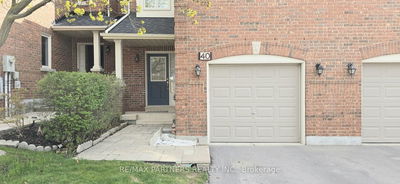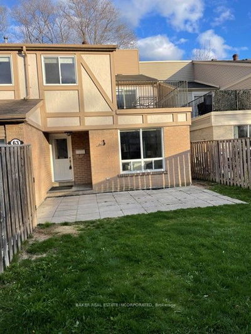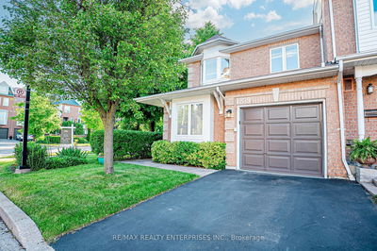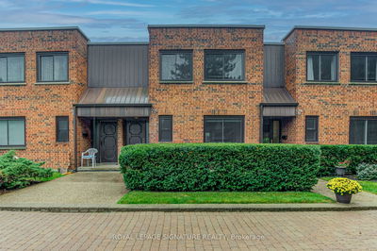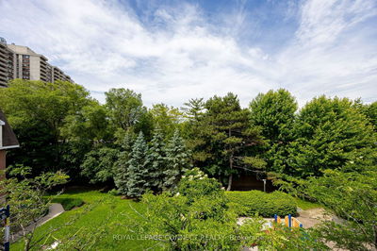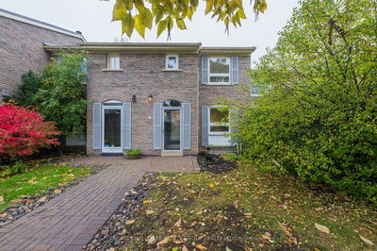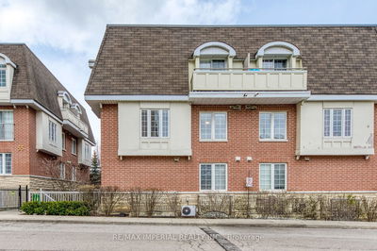Beautifully Renovated 3+1 Bedroom 2-Storey Townhouse Located In A Family Friendly Complex! When You Enter This Upgraded Townhouse You Will Be Stunned By The Brightness & Airy Space, Gorgeous Hardwood & Pot Lights! The Open Concept Living & Dining Overlooking Backyard Is Perfect for Entertaining! The Large Chef's Kitchen Includes A Spacious Breakfast Area With Large Window! Private Primary Bed Feature Large Windows, His/Her Double Closet & 4Pc Ensuite Washroom! Spacious 2nd and 3rd Bedrooms Also include Large Windows, Double Closets and Share An Upgraded 4Pc Bathroom! The Finished Basement Has Separate Entrance With Direct Access To The 2 Underground Parking Spots and Features A Large Rec Room or 4th Bedroom With Wood Burning Fire Place and 4PC Ensuite Washroom With Glass Shower! Private South Facing Backyard With Large Stone Patio!
Property Features
- Date Listed: Tuesday, August 13, 2024
- City: Toronto
- Neighborhood: Westminster-Branson
- Major Intersection: Bathurst St & Steeles Ave W
- Full Address: 17-296 Torresdale Avenue, Toronto, M2R 3N3, Ontario, Canada
- Living Room: Large Window, W/O To Yard, Combined W/Dining
- Kitchen: Galley Kitchen, Hardwood Floor, Pot Lights
- Listing Brokerage: Royal Lepage Signature Realty - Disclaimer: The information contained in this listing has not been verified by Royal Lepage Signature Realty and should be verified by the buyer.

