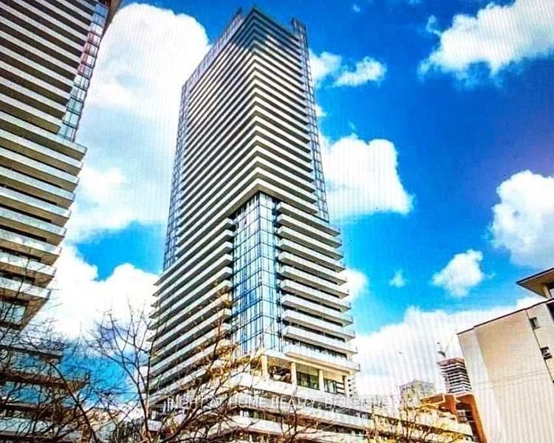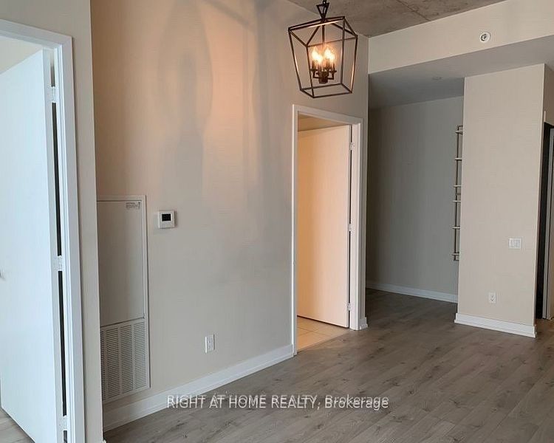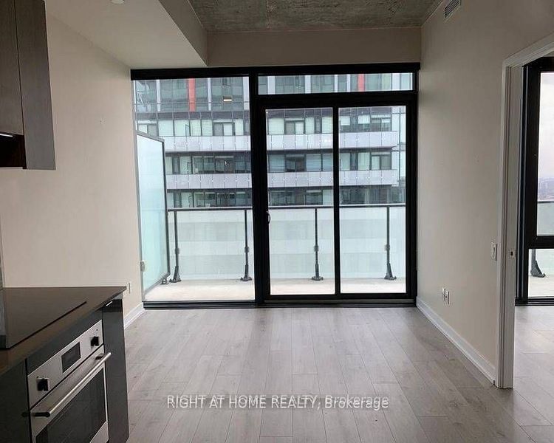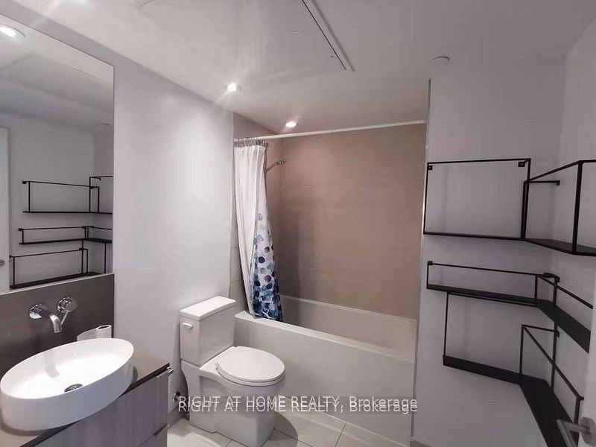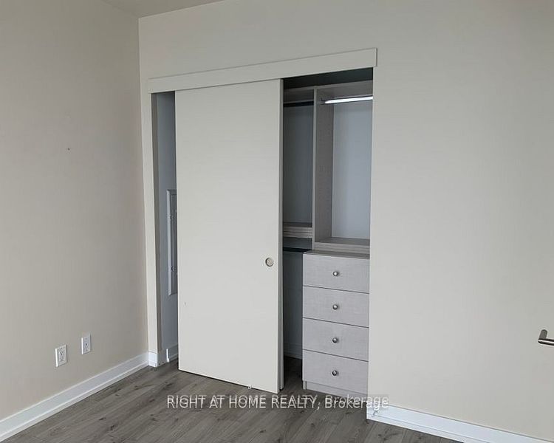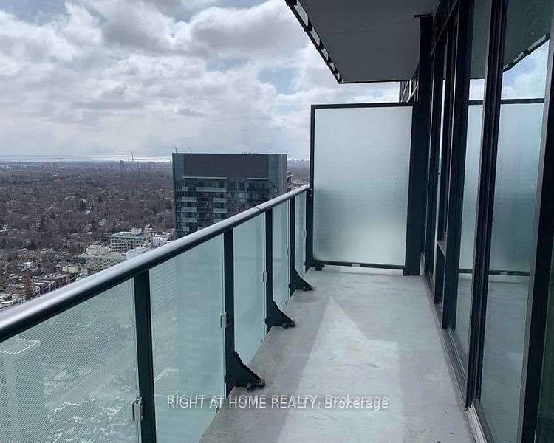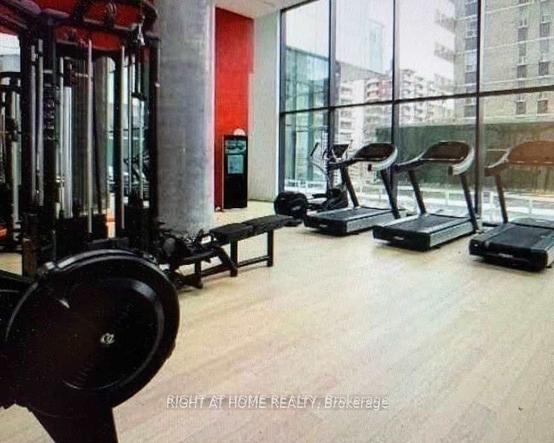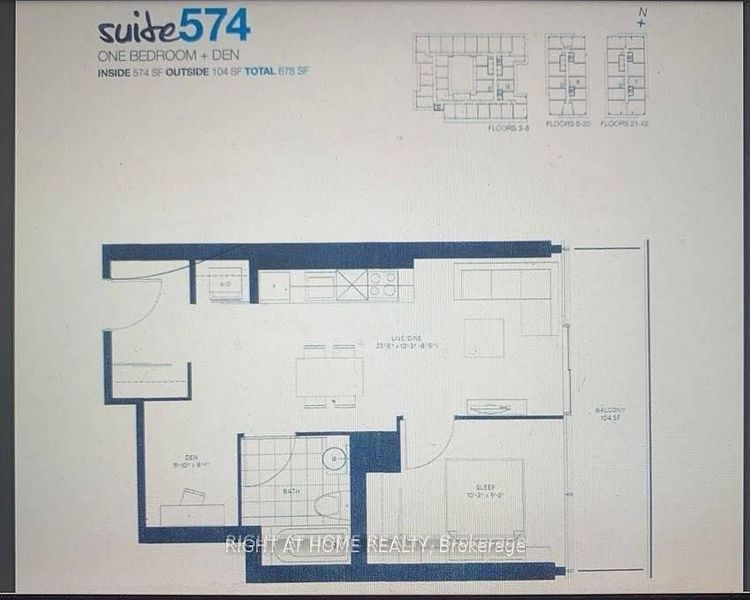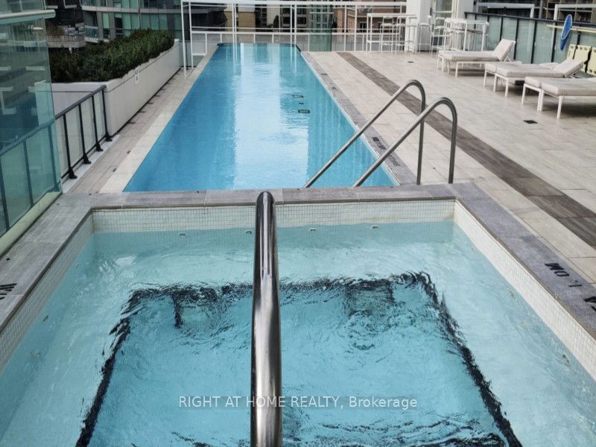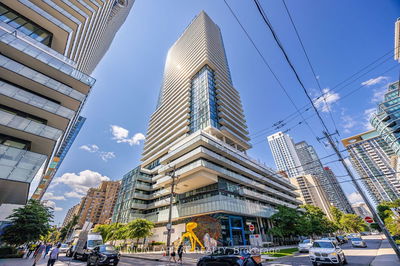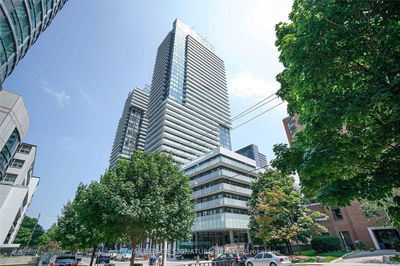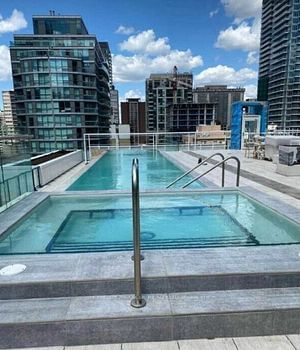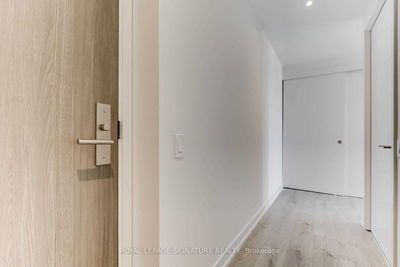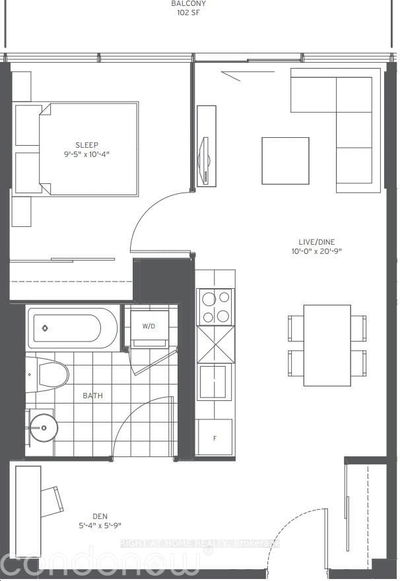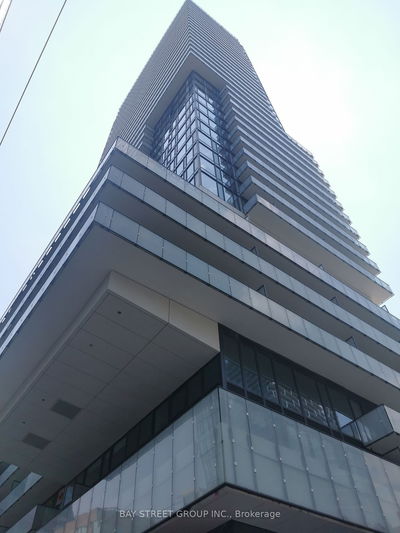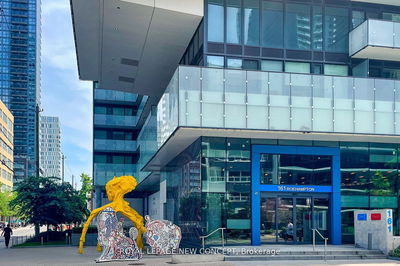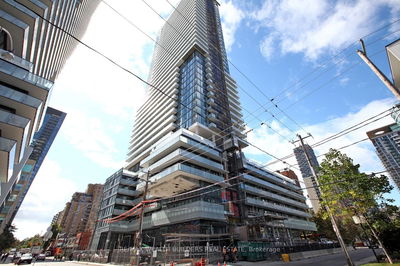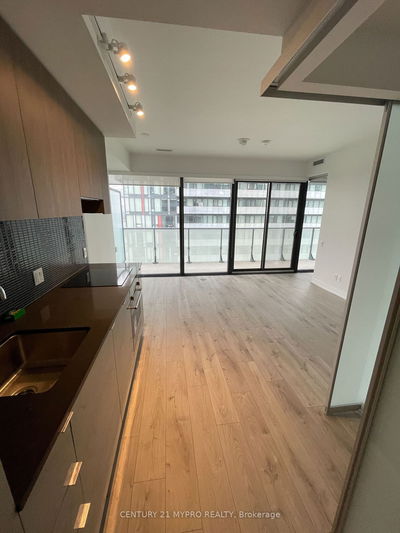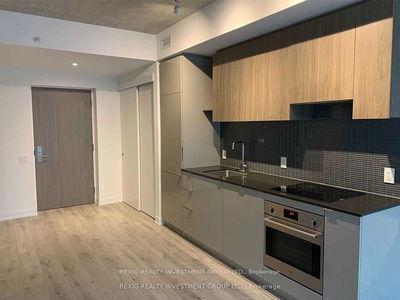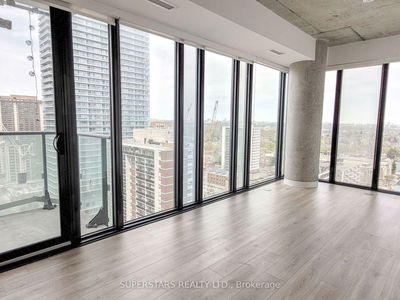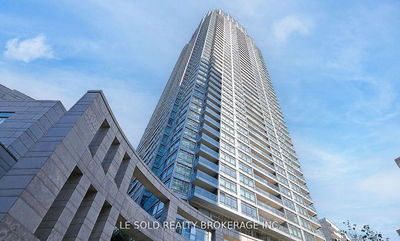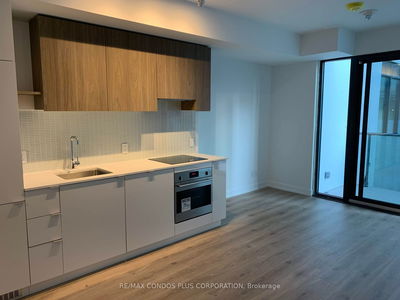Bright And Elegant Condo Unit Located At High Demand Yonge & Eglinton Area. Large Functional Luxurious 1 Bedroom + Den Layout featuring Picturesque Kitchen Backsplash and Two Double Closet Cabinets With Organizers. Den can be used as a second bedroom. 10 Ft. Ceilings, 4 Pc Bathroom, Floor To Ceiling Window, Panel Fridge And Built In Appliances. 574 Sqft Interior Plus 104 Sqft Balcony. Amazing Views Of The City. Floor Plan Attached. Availability of Gym/Outdoor Pool, Party/Meeting Room, BBQ Area,Visitor Parking, Etc. Steps To Yonge/Eglinton Subway Station/Lrt Station, Grocery Stores, Restaurants, Shops & 24 Hr Concierge. Fridge, Stove, Hood Fan, Dishwasher, Front Load Washer And Dryer. All Existing Elf's And All Existing Window Blinds.Cleaning Will Be Done Before Move In Date.
Property Features
- Date Listed: Tuesday, August 13, 2024
- City: Toronto
- Neighborhood: Mount Pleasant West
- Full Address: 3807-161 Roehampton Avenue, Toronto, M4P 0C8, Ontario, Canada
- Living Room: Open Concept, Laminate, W/O To Balcony
- Listing Brokerage: Right At Home Realty - Disclaimer: The information contained in this listing has not been verified by Right At Home Realty and should be verified by the buyer.

