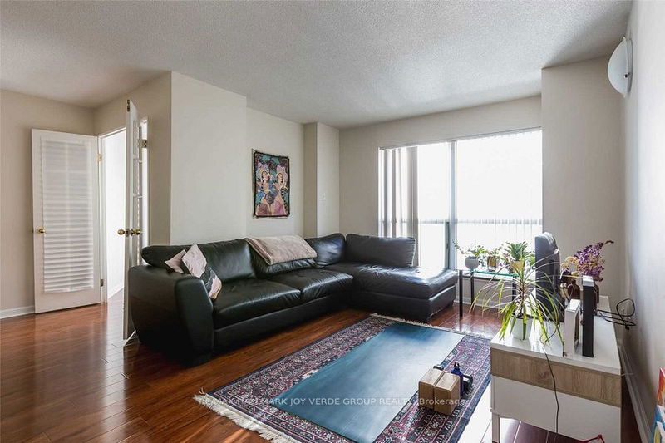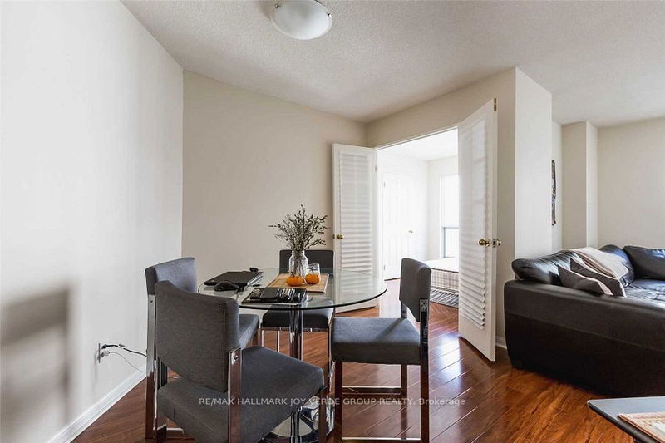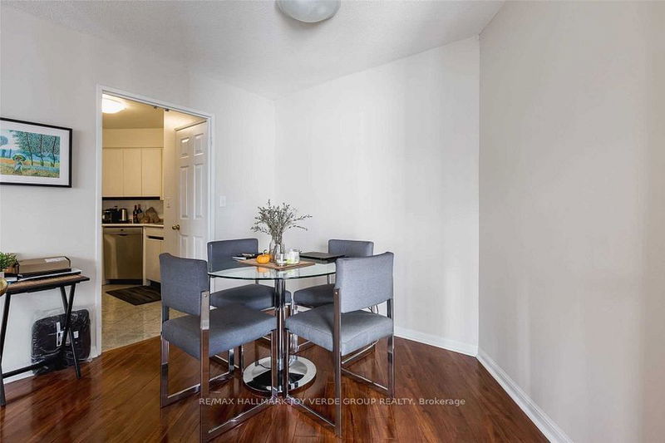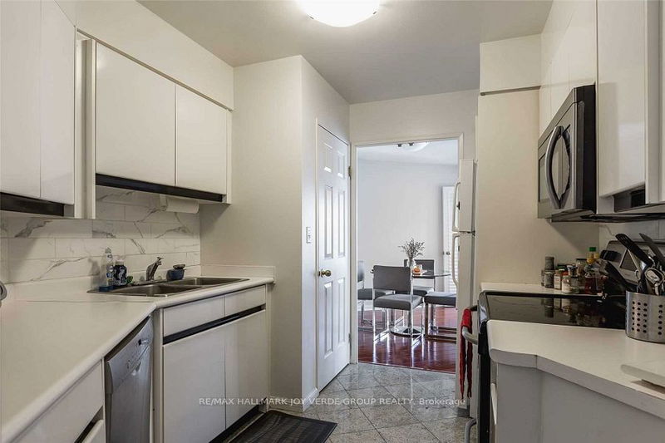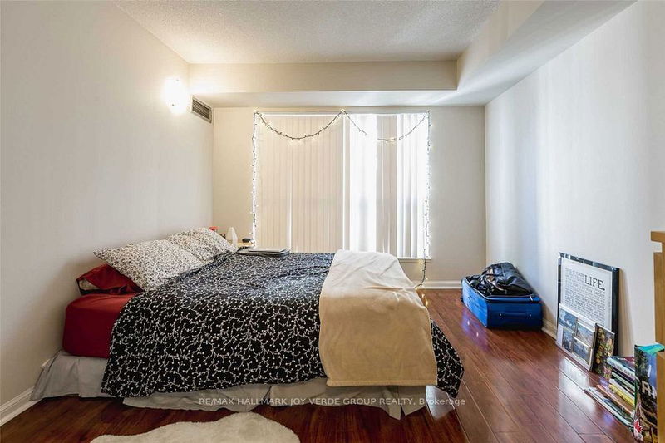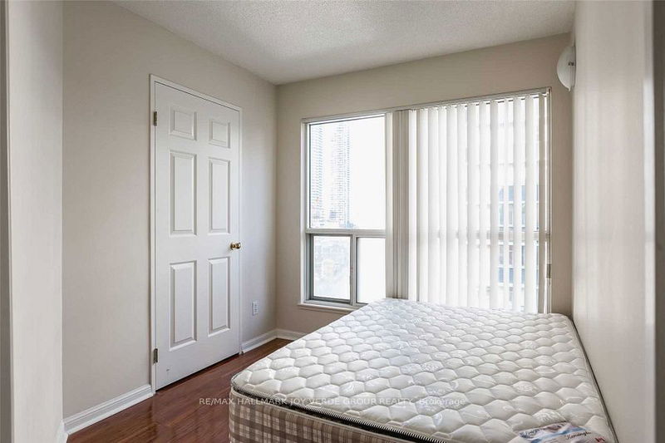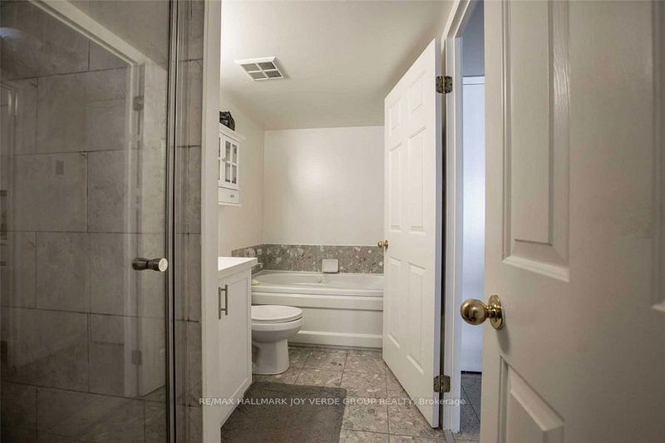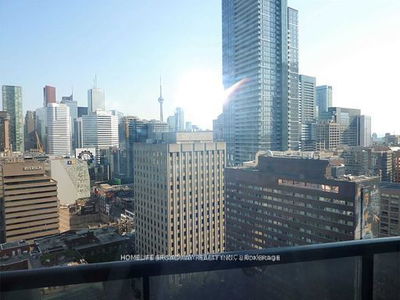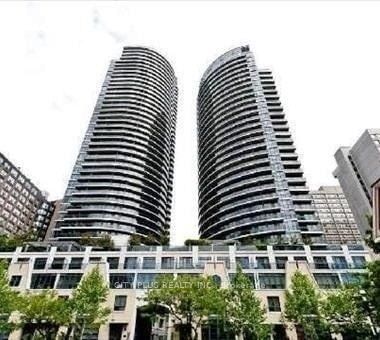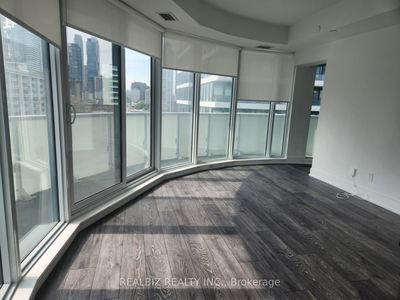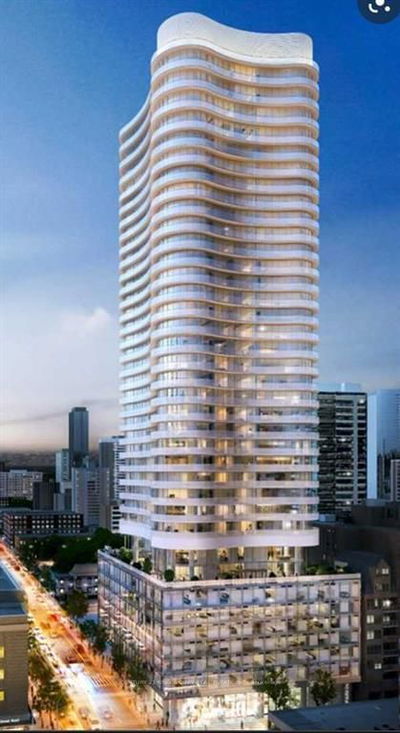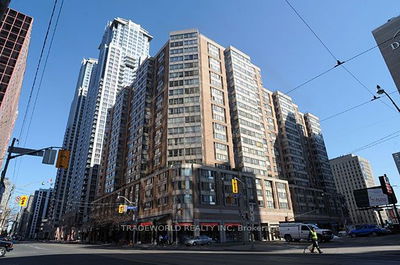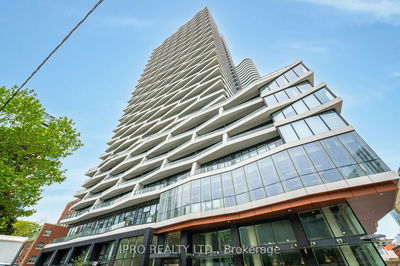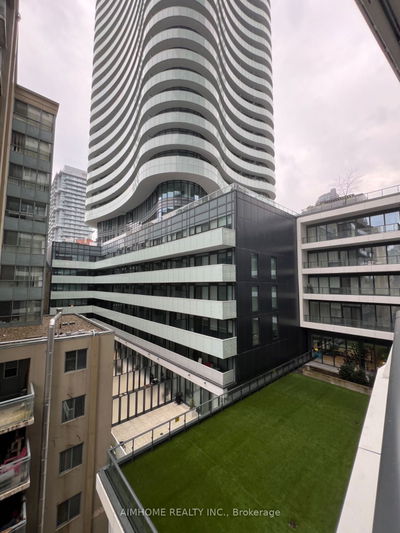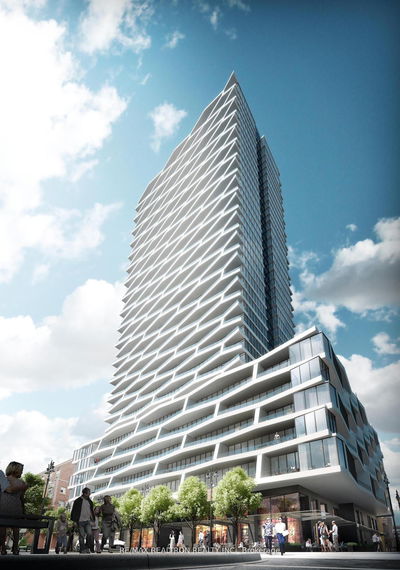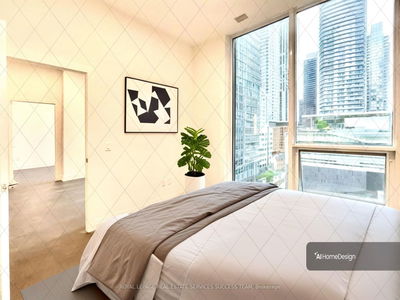Prime downtown location. Walk to College Park, Hospitals, U of T & Metropolitan University. Approx 780 sqft, a fabulous & functional layout including large living room and a separate dining room off the kitchen. Flexible space if working from home. Full sized primary suite with walk-in closet & semi ensuite to the 4-piece bathroom. Hardwood floors, ensuite laundry. Excellent building amenities. Parking, locker and all utilities included. This is your opportunity.
Property Features
- Date Listed: Wednesday, August 14, 2024
- City: Toronto
- Neighborhood: Church-Yonge Corridor
- Major Intersection: Yonge/ Carlton/College
- Full Address: 1213-7 Carlton Street, Toronto, M5B 2M3, Ontario, Canada
- Living Room: Hardwood Floor, Open Concept
- Kitchen: B/I Appliances, Tile Floor, Backsplash
- Listing Brokerage: Re/Max Hallmark Joy Verde Group Realty - Disclaimer: The information contained in this listing has not been verified by Re/Max Hallmark Joy Verde Group Realty and should be verified by the buyer.


