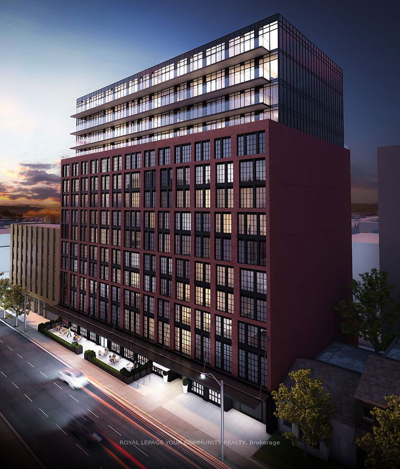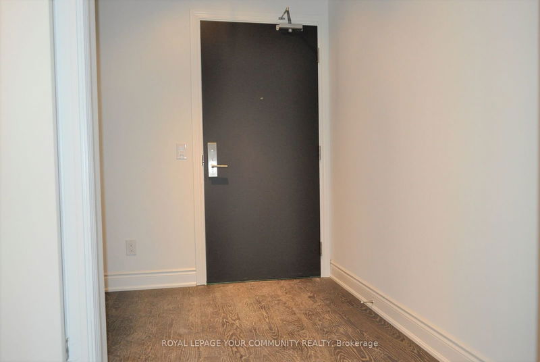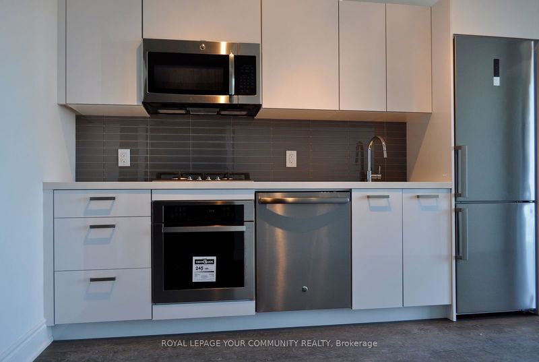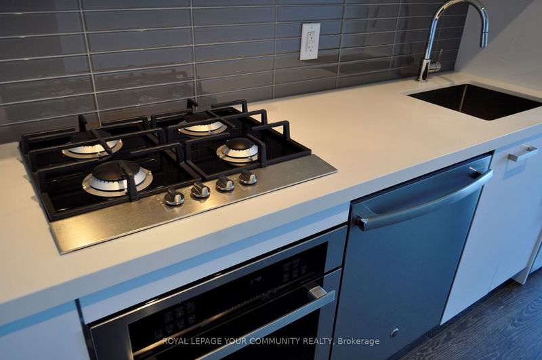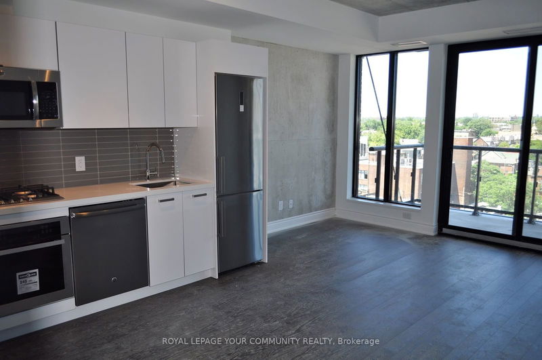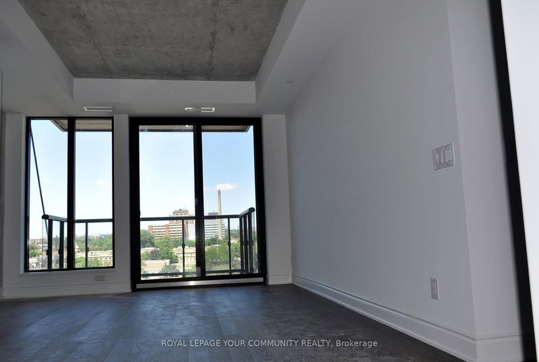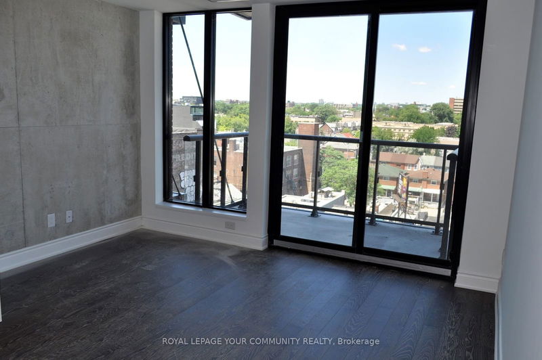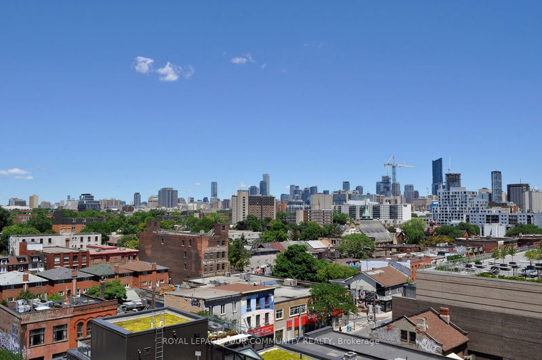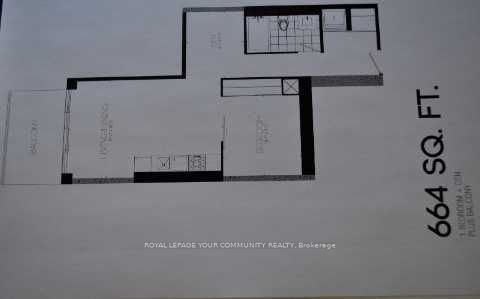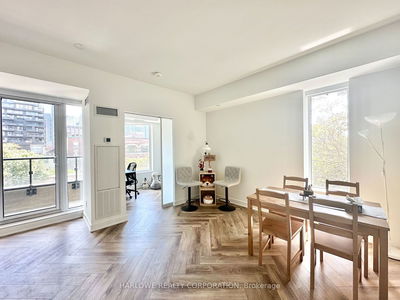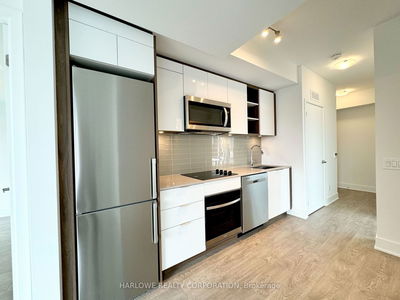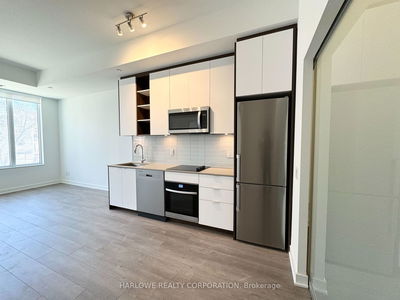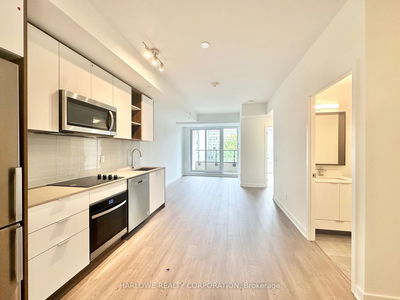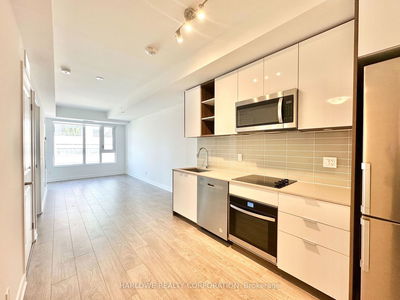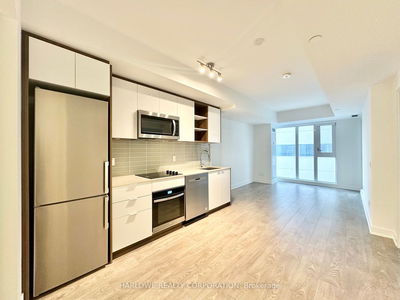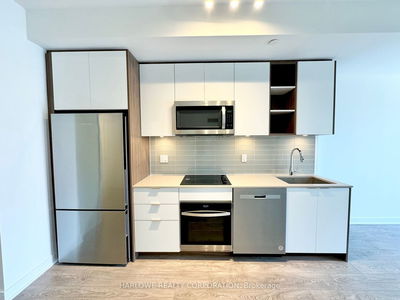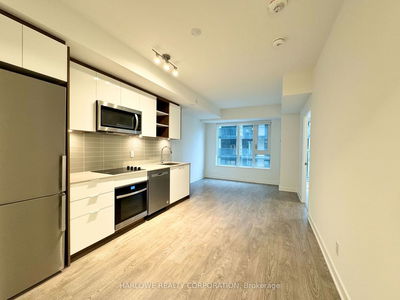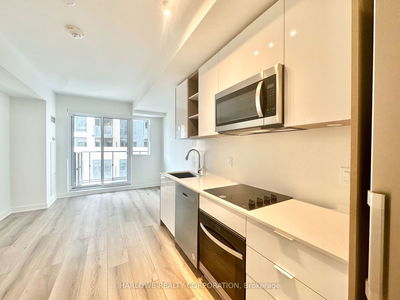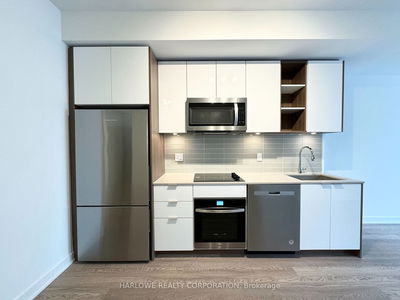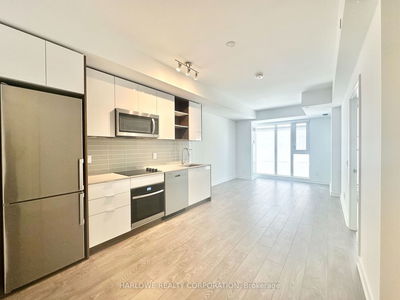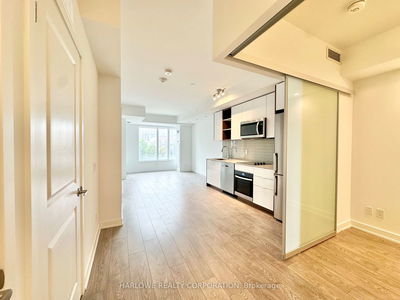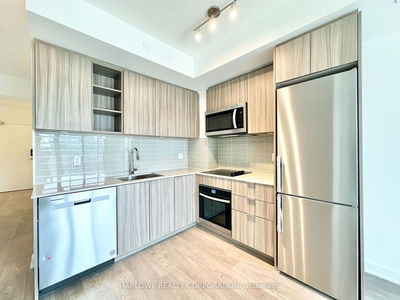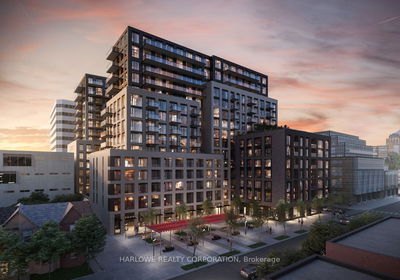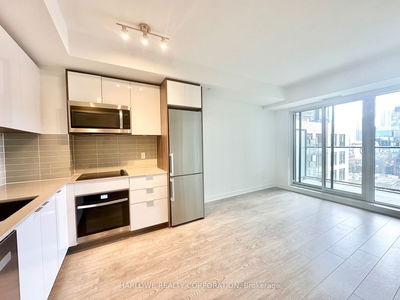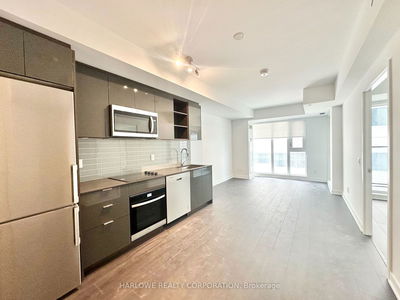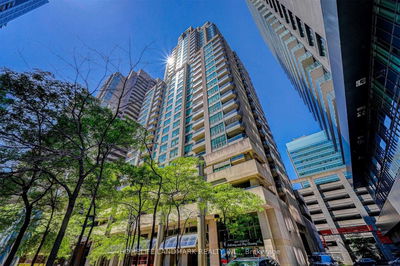**Ready For October 1st Occupancy** This Fantastic 1 Bedroom + Den Unit With Parking Features 664 Sq.Ft.+ 66 Sq.Ft Balcony With Gas BBQ Hook-Up, Clear Northern Views Of The City. Custom Designed Euro-Style Kitchen Featuring Gas Cook-Top, Floor To Ceiling Window With Exposed Concrete Ceilings. Quality Wood Floors Thru-Out, Stainless Steel Appliances & Stone Surface Countertop. Superb King West Neighbourhood, Walk To Transit, Restaurants, Shopping & Entertainment. Perfect For Professional Or Couple **See Floorplan*
Property Features
- Date Listed: Monday, August 19, 2024
- City: Toronto
- Neighborhood: Waterfront Communities C1
- Major Intersection: Richmond/Bathurst
- Full Address: 801-608 Richmond Street W, Toronto, M5V 1Y9, Ontario, Canada
- Living Room: Wood Floor, W/O To Balcony, Open Concept
- Kitchen: Wood Floor, Stainless Steel Appl, Sliding Doors
- Listing Brokerage: Royal Lepage Your Community Realty - Disclaimer: The information contained in this listing has not been verified by Royal Lepage Your Community Realty and should be verified by the buyer.

