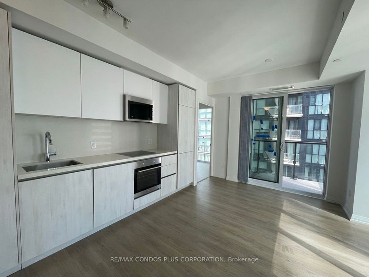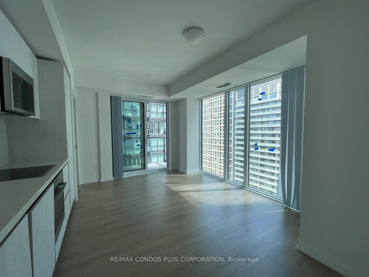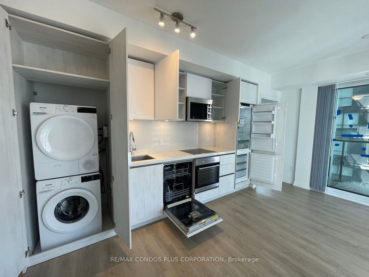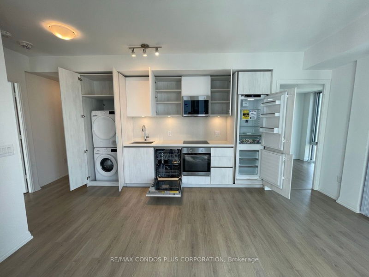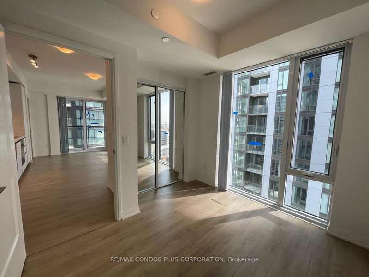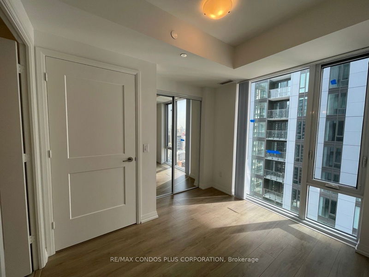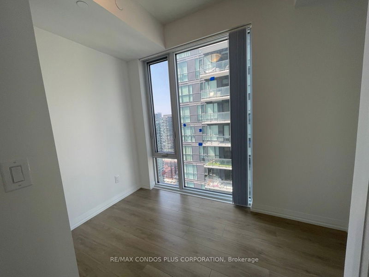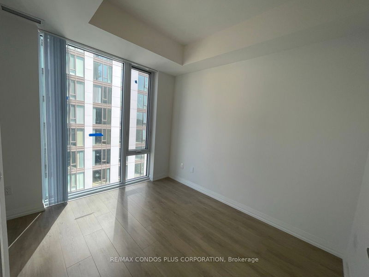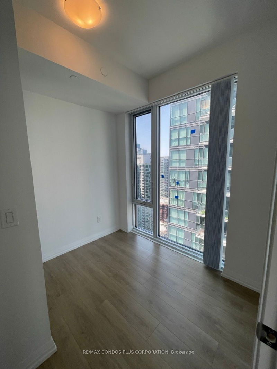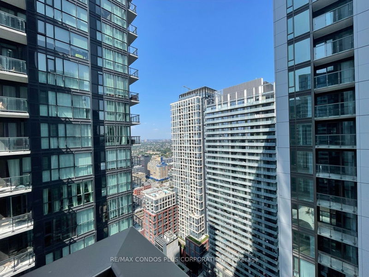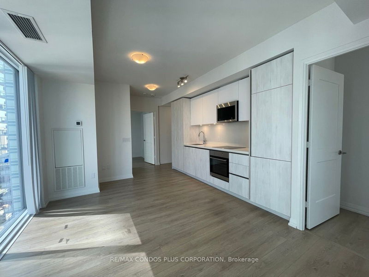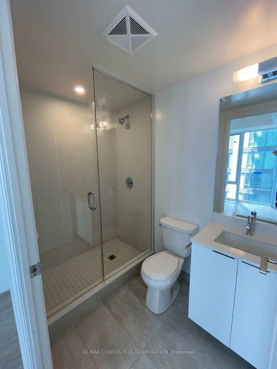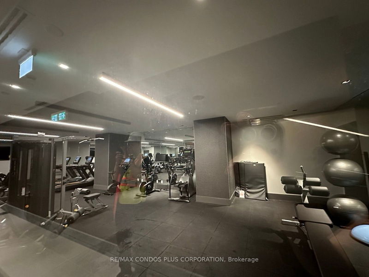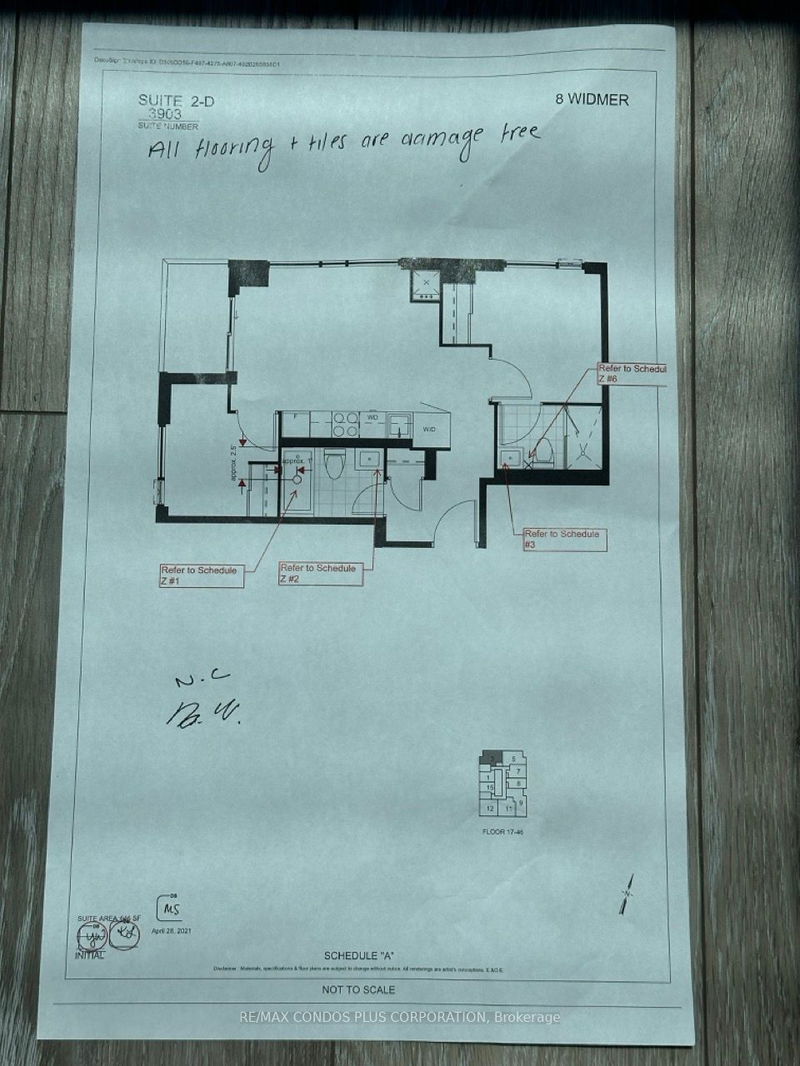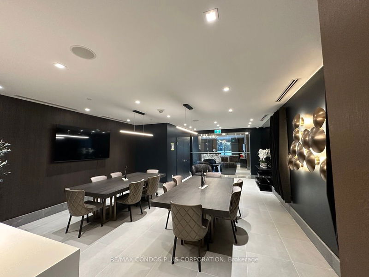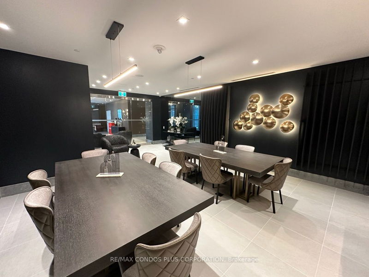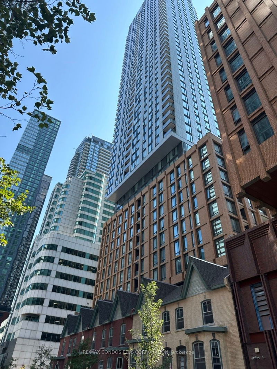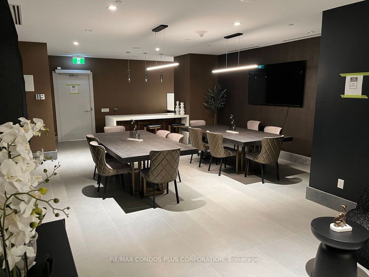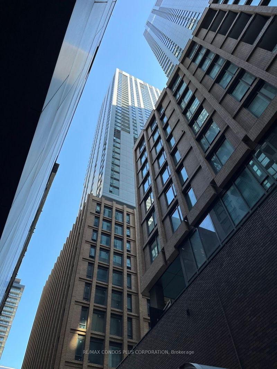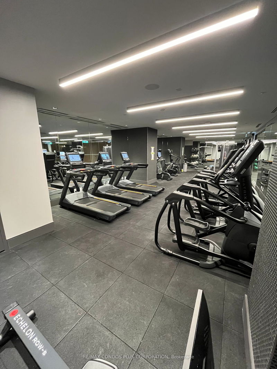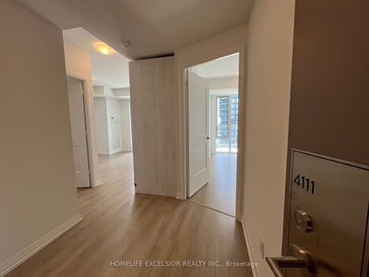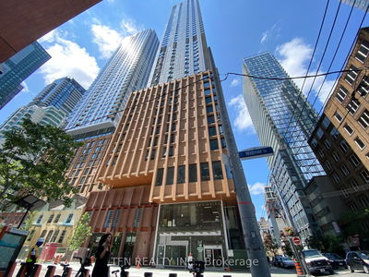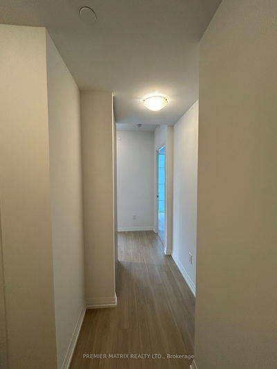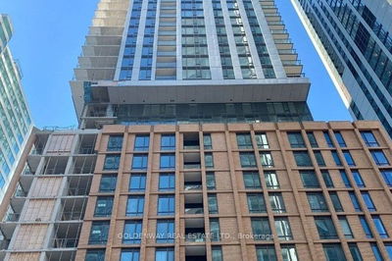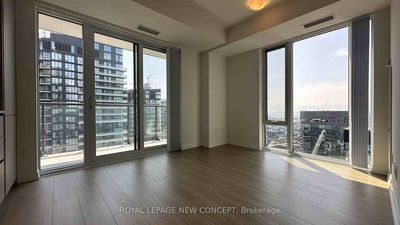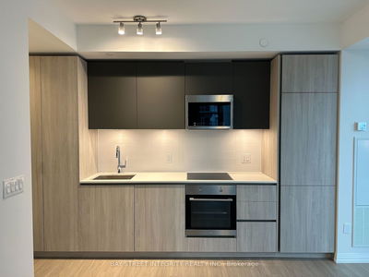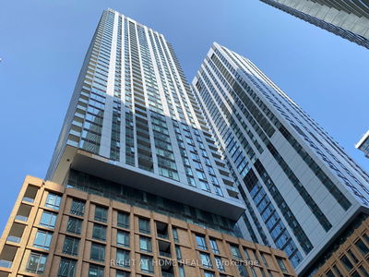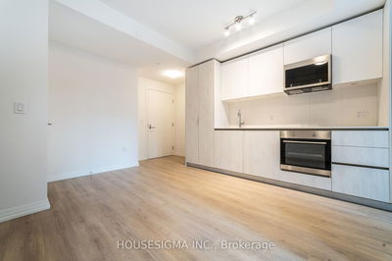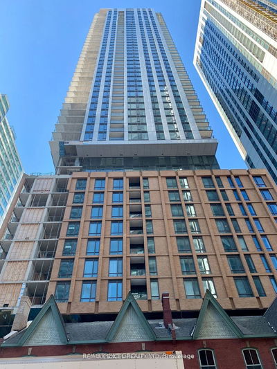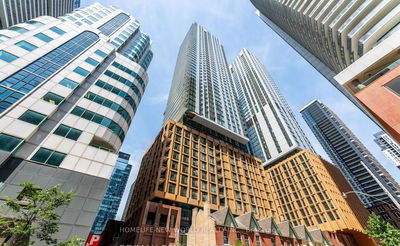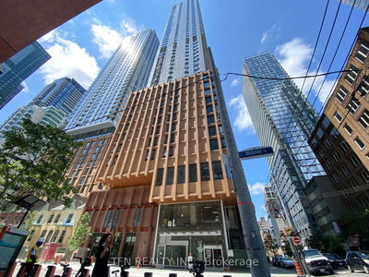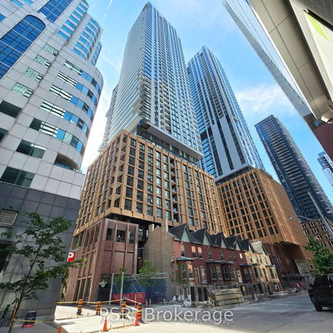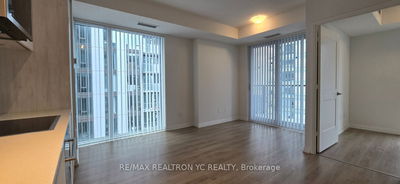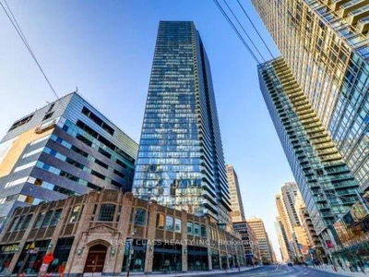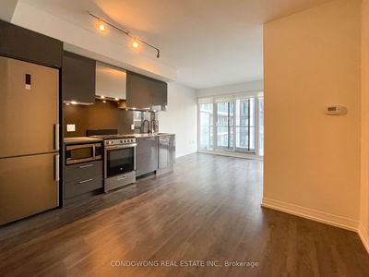This bright and sunny, never-lived-in 2-bedroom, 2-bathroom suite offers a bright and spacious living experience, complete with top-quality finishes and a large, inviting balcony. The desirable split bedroom floor plan ensures privacy and comfort, making it an ideal choice for professionals, roommates, or small families.Enjoy the elegance of brand-new stainless steel appliances and the abundant natural light pouring in through floor-to-ceiling windows in every room. With a perfect Walk Score of 100 and Transit Score of 100, you'll be steps away from iconic landmarks like the CN Tower, Rogers Centre, Roy Thomson Hall, Scotiabank Arena, and more. The University of Toronto, TMU, and the bustling Financial District are also within easy reach, along with the St. Andrew subway station just a short walk away.Discover the ultimate convenience and vibrant lifestyle that the Theatre District Residences have to offer.
Property Features
- Date Listed: Monday, August 19, 2024
- Virtual Tour: View Virtual Tour for 3903-8 Widmer Street
- City: Toronto
- Neighborhood: Waterfront Communities C1
- Full Address: 3903-8 Widmer Street, Toronto, M5V 2E7, Ontario, Canada
- Living Room: Combined W/Kitchen, W/O To Balcony, Laminate
- Kitchen: Combined W/Dining, B/I Appliances, Laminate
- Listing Brokerage: Re/Max Condos Plus Corporation - Disclaimer: The information contained in this listing has not been verified by Re/Max Condos Plus Corporation and should be verified by the buyer.

