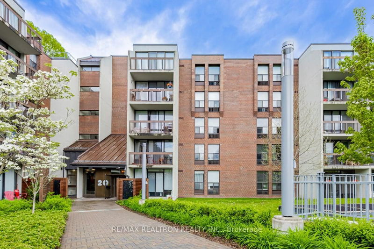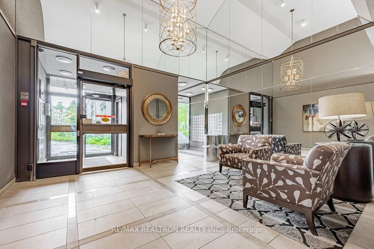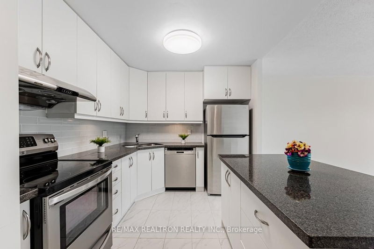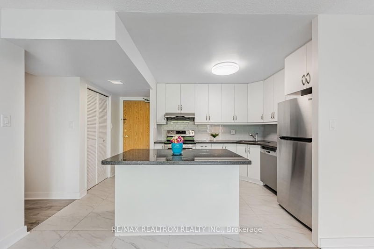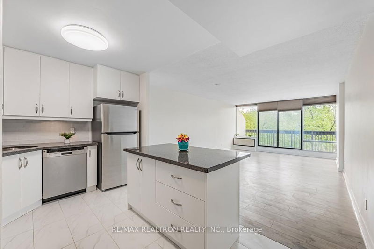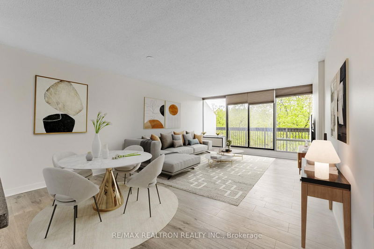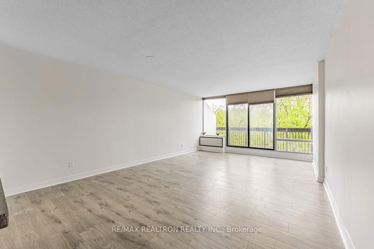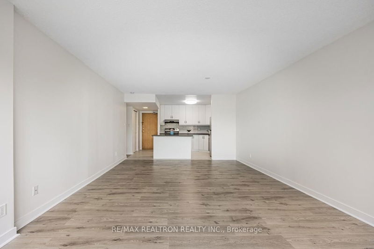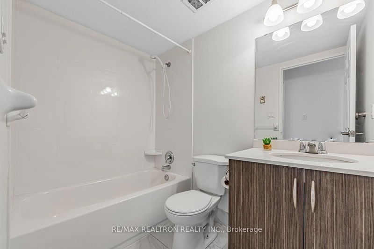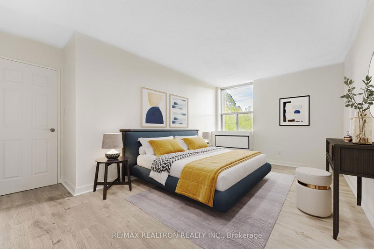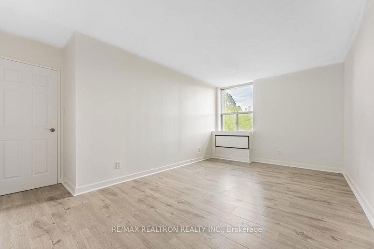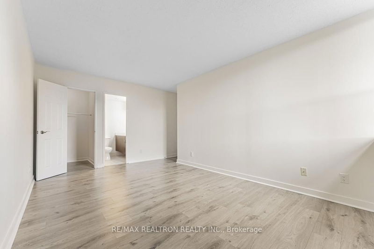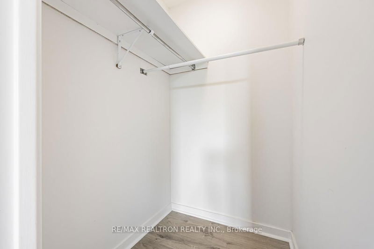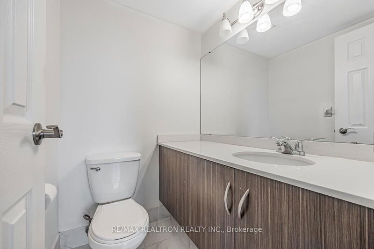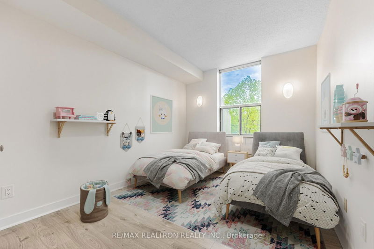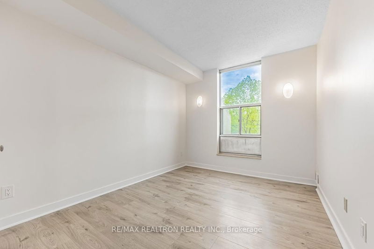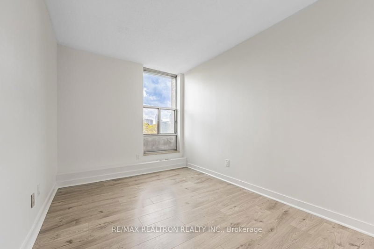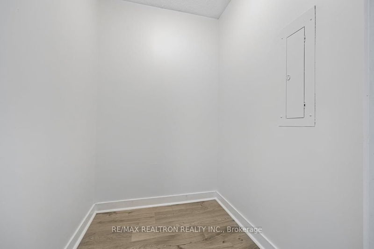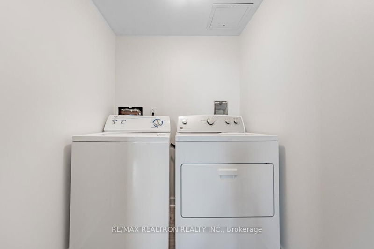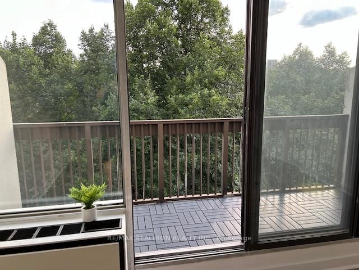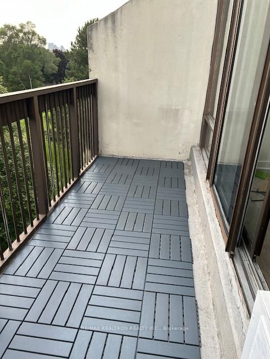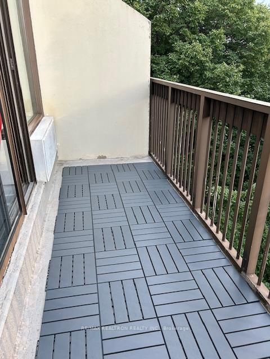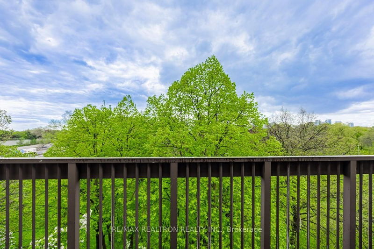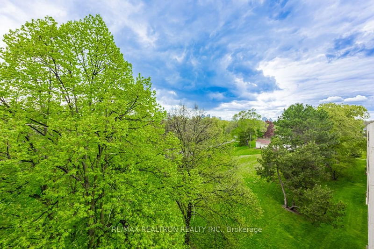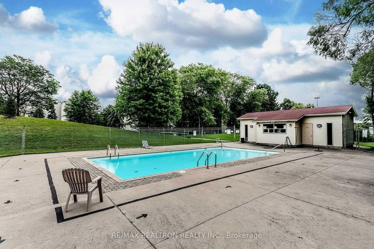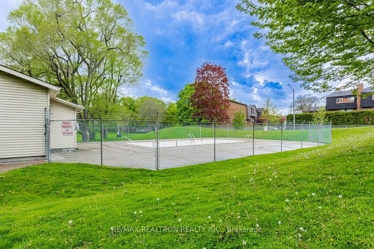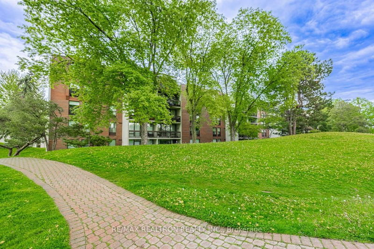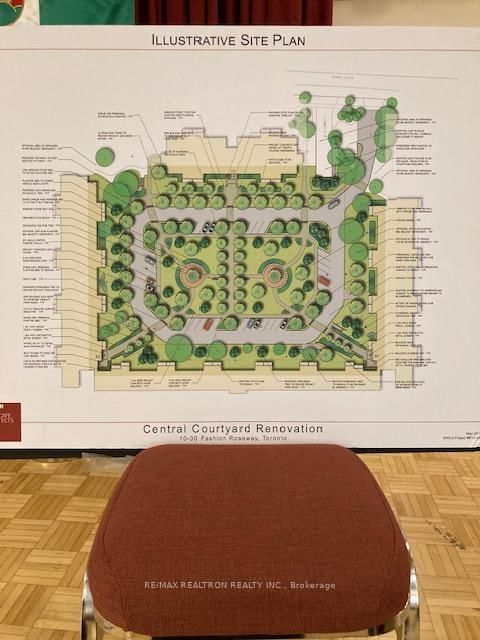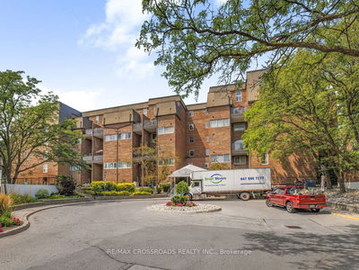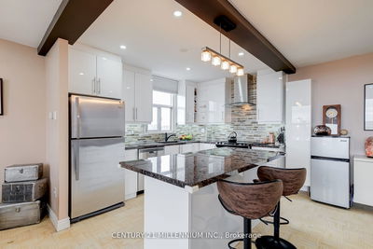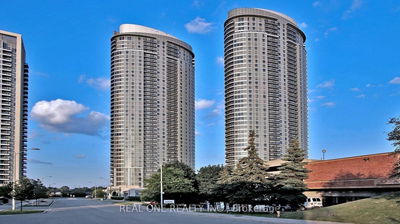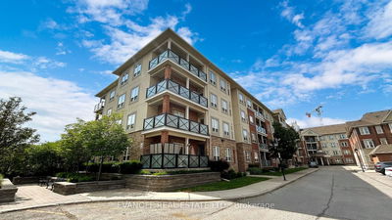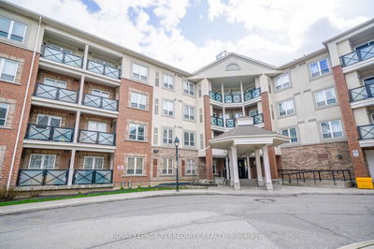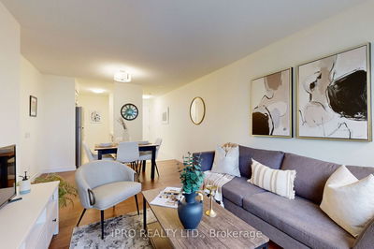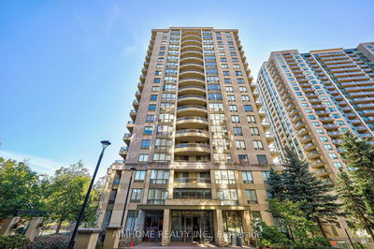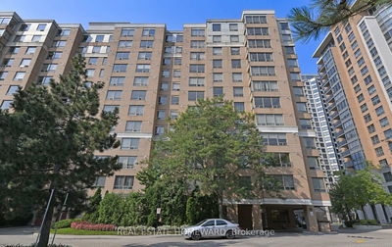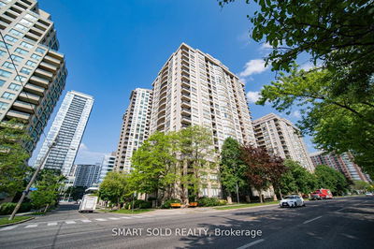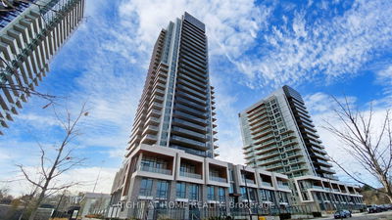*Rarely available updated 3 bedroom condo overlooking the treed and landscaped grounds of Bayview Place**This unique mid-rise condo is nestled in a quiet enclave within walking distance of Bayview Village Mall and Bayview Subway station**Newly renovated and extremely bright thru-out**This Penthouse level (5th floor) condo is close to the elevator and features updated luxury vinyl plank flooring and baseboards, an open concept white Kitchen w/centre island, granite countertops, soft closing cabinetry, subway tile backsplash, ceramic tile flooring and Stainless Steel appliances, new interior doors and handles, fresh paint t/out, a large ensuite Storage room (locker), side by side newer Laundry washer and dryer and a private Balcony overlooking the lush trees, pool and grounds**All inclusive maintenance fee includes Bell Fibe Cable TV and Internet**Pet friendly building**Ideal for any size family**Lots of ground level visitor parking**Located in demand Earl Haig High School and Hollywood Public School districts**Steps to subway, shops at Bayview Village Mall, YMCA, community centre, library, parks and minutes to Hwy. 401**See attached redesign of the newly landscaped central park area to be completed by November*
Property Features
- Date Listed: Monday, August 19, 2024
- Virtual Tour: View Virtual Tour for 514-20 Fashion Roseway
- City: Toronto
- Neighborhood: Willowdale East
- Full Address: 514-20 Fashion Roseway, Toronto, M2N 6B5, Ontario, Canada
- Living Room: Vinyl Floor, Combined W/Dining, W/O To Balcony
- Kitchen: Updated, Centre Island, Granite Counter
- Listing Brokerage: Re/Max Realtron Realty Inc. - Disclaimer: The information contained in this listing has not been verified by Re/Max Realtron Realty Inc. and should be verified by the buyer.

